$559,900 - 195 Hamilton Ct, Manchester
- 4
- Bedrooms
- 3
- Baths
- 3,089
- SQ. Feet
- 0.49
- Acres
Welcome to this stunning all-brick home nestled on a spacious .49-acre lot in one of Manchester’s most desirable neighborhoods. Boasting 4 bedrooms, 3 full bathrooms, and over 3,089 square feet of beautifully finished living space, this home combines classic elegance with modern comforts. Step inside to discover an open-concept layout perfect for entertaining. The gourmet kitchen features custom cabinetry, granite countertops, and abundant storage, seamlessly flowing into the oversized living area. Enjoy gatherings or peaceful evenings on the large covered back porch, ideal for relaxing and outdoor dining. The versatile fourth bedroom offers endless possibilities—use it as a bonus room, playroom, or media room to fit your lifestyle. The huge utility room includes a finished sink and extra space for organization and laundry needs. Upstairs and on the main level, you’ll find ample storage options, ensuring every space is functional and efficient. The home also includes a 2-car garage and an extra-large concrete driveway providing plenty of parking for guests! Don't miss your chance to own this move in ready gem! Schedule your private tour today and experience the perfect blend of space, style, and convenience! Only 5 minutes to I-24!
Essential Information
-
- MLS® #:
- 2929233
-
- Price:
- $559,900
-
- Bedrooms:
- 4
-
- Bathrooms:
- 3.00
-
- Full Baths:
- 3
-
- Square Footage:
- 3,089
-
- Acres:
- 0.49
-
- Year Built:
- 2024
-
- Type:
- Residential
-
- Sub-Type:
- Single Family Residence
-
- Status:
- Under Contract - Showing
Community Information
-
- Address:
- 195 Hamilton Ct
-
- Subdivision:
- Volunteer Place
-
- City:
- Manchester
-
- County:
- Coffee County, TN
-
- State:
- TN
-
- Zip Code:
- 37355
Amenities
-
- Utilities:
- Natural Gas Available, Water Available
-
- Parking Spaces:
- 7
-
- # of Garages:
- 2
-
- Garages:
- Garage Faces Side, Concrete, Driveway
Interior
-
- Appliances:
- Electric Range, Dishwasher, Microwave, Stainless Steel Appliance(s)
-
- Heating:
- Natural Gas
-
- Cooling:
- Central Air
-
- Fireplace:
- Yes
-
- # of Fireplaces:
- 1
-
- # of Stories:
- 2
Exterior
-
- Roof:
- Asphalt
-
- Construction:
- Brick
School Information
-
- Elementary:
- Westwood Elementary
-
- Middle:
- Westwood Middle School
-
- High:
- Coffee County Central High School
Additional Information
-
- Date Listed:
- July 4th, 2025
-
- Days on Market:
- 79
Listing Details
- Listing Office:
- Better Homes & Gardens Real Estate Heritage Group
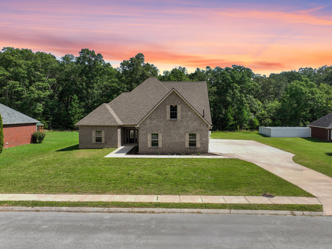
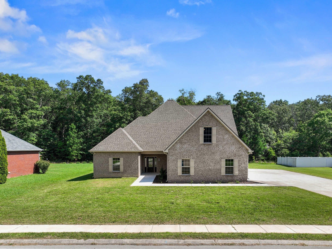
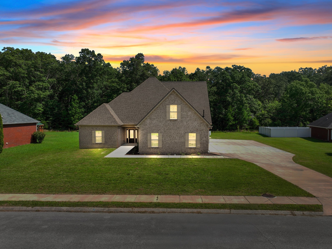
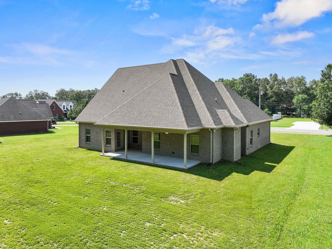
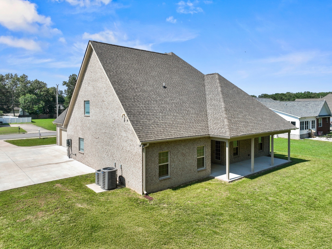
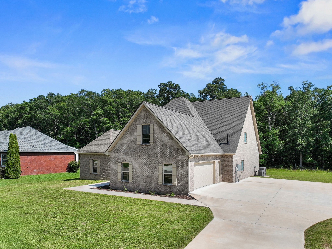
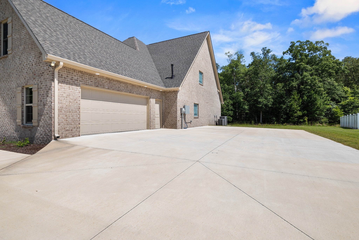
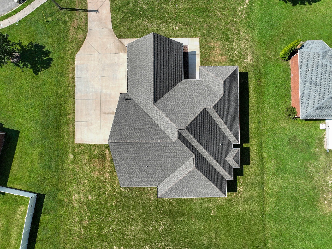
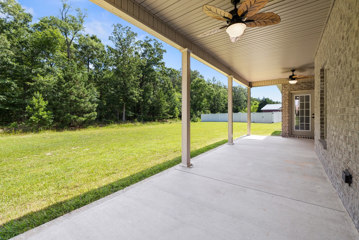
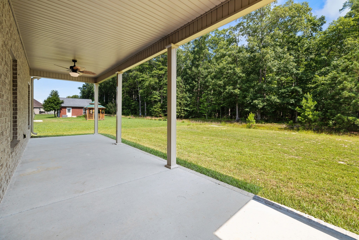
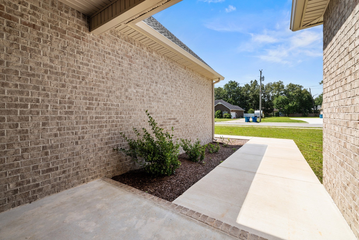
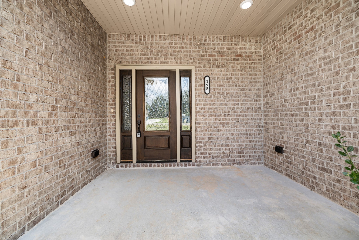
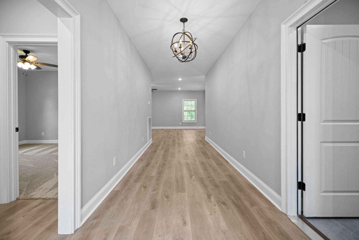
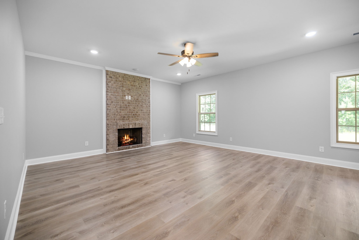
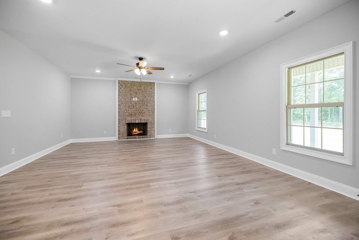
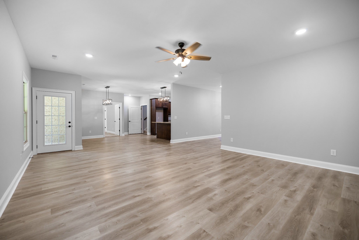
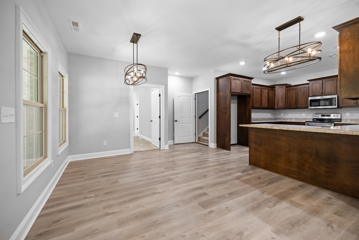
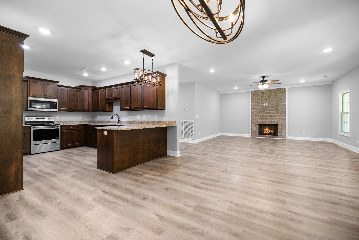
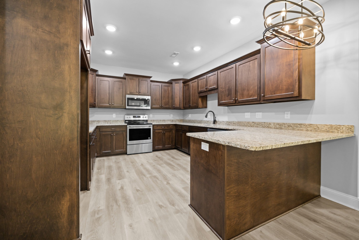
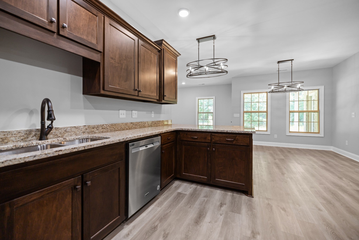
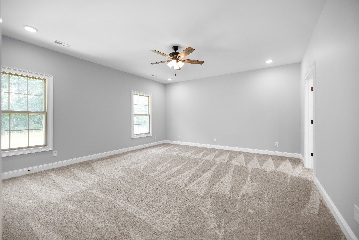
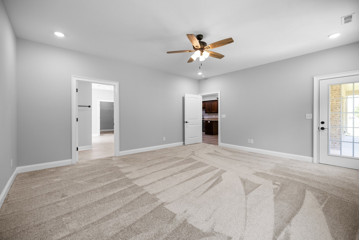
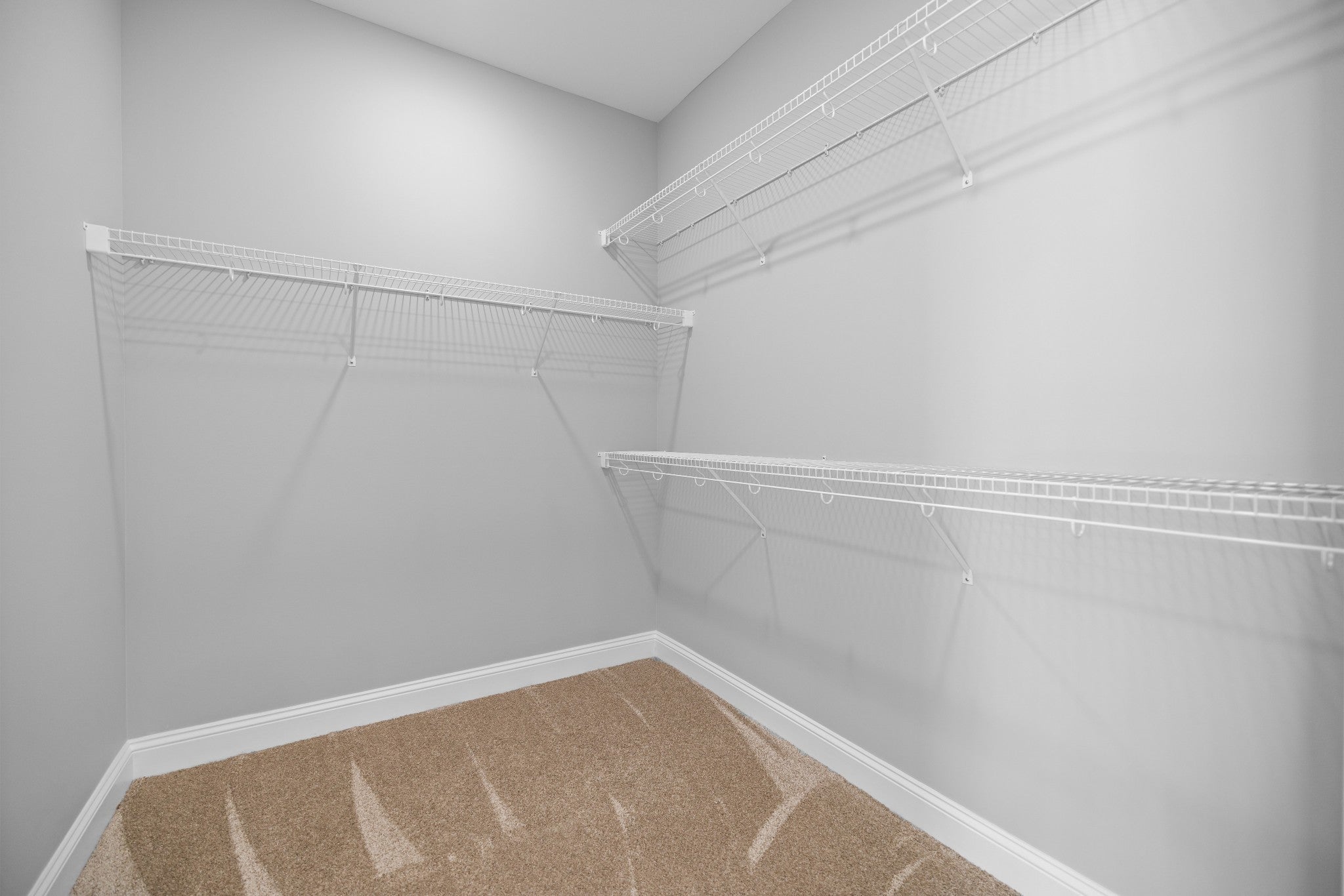
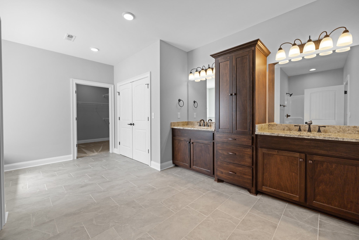
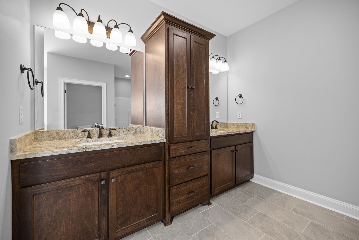
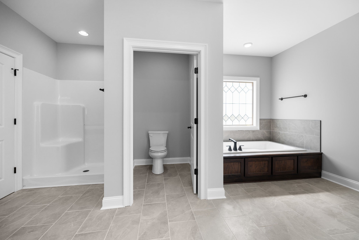
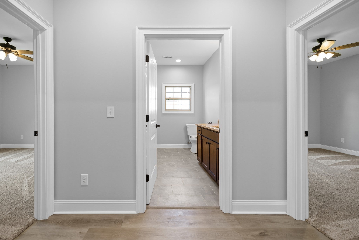
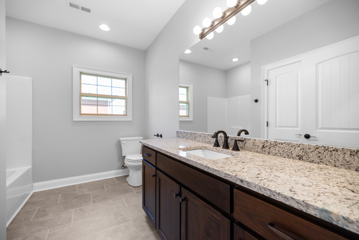
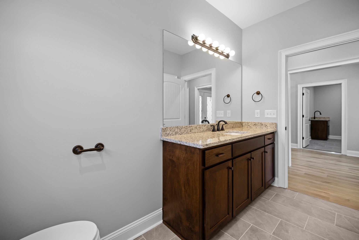
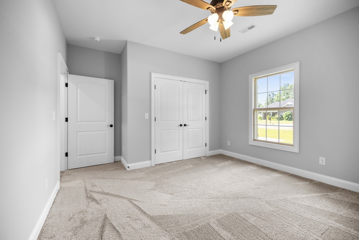
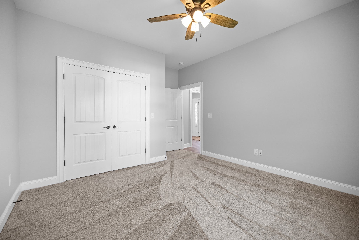
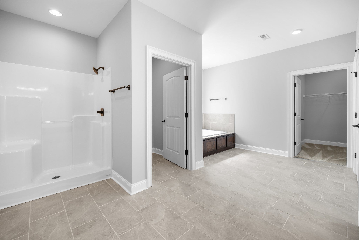
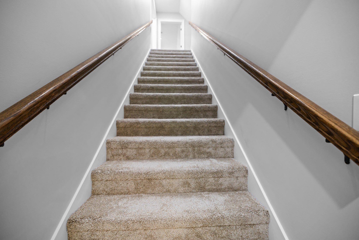
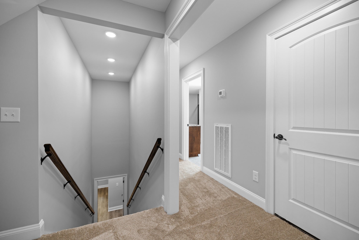
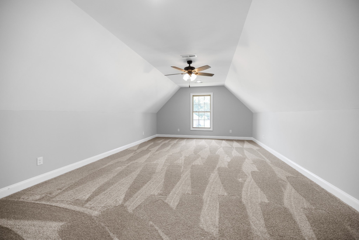
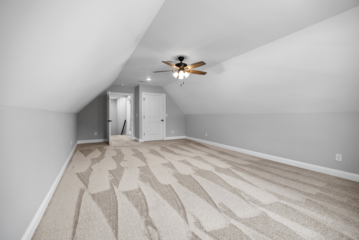
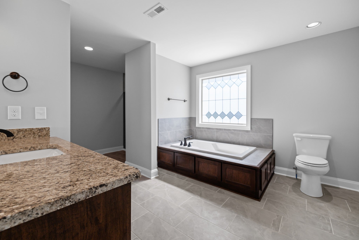
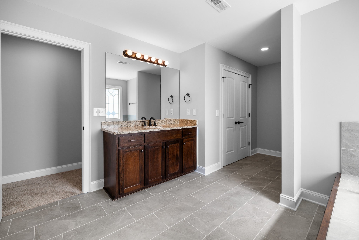
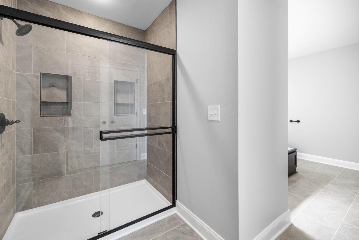
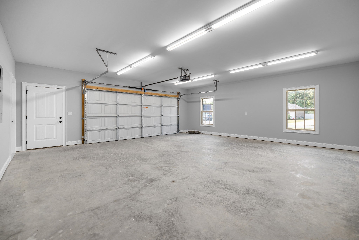
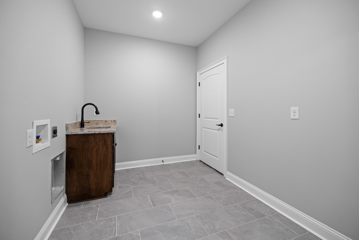
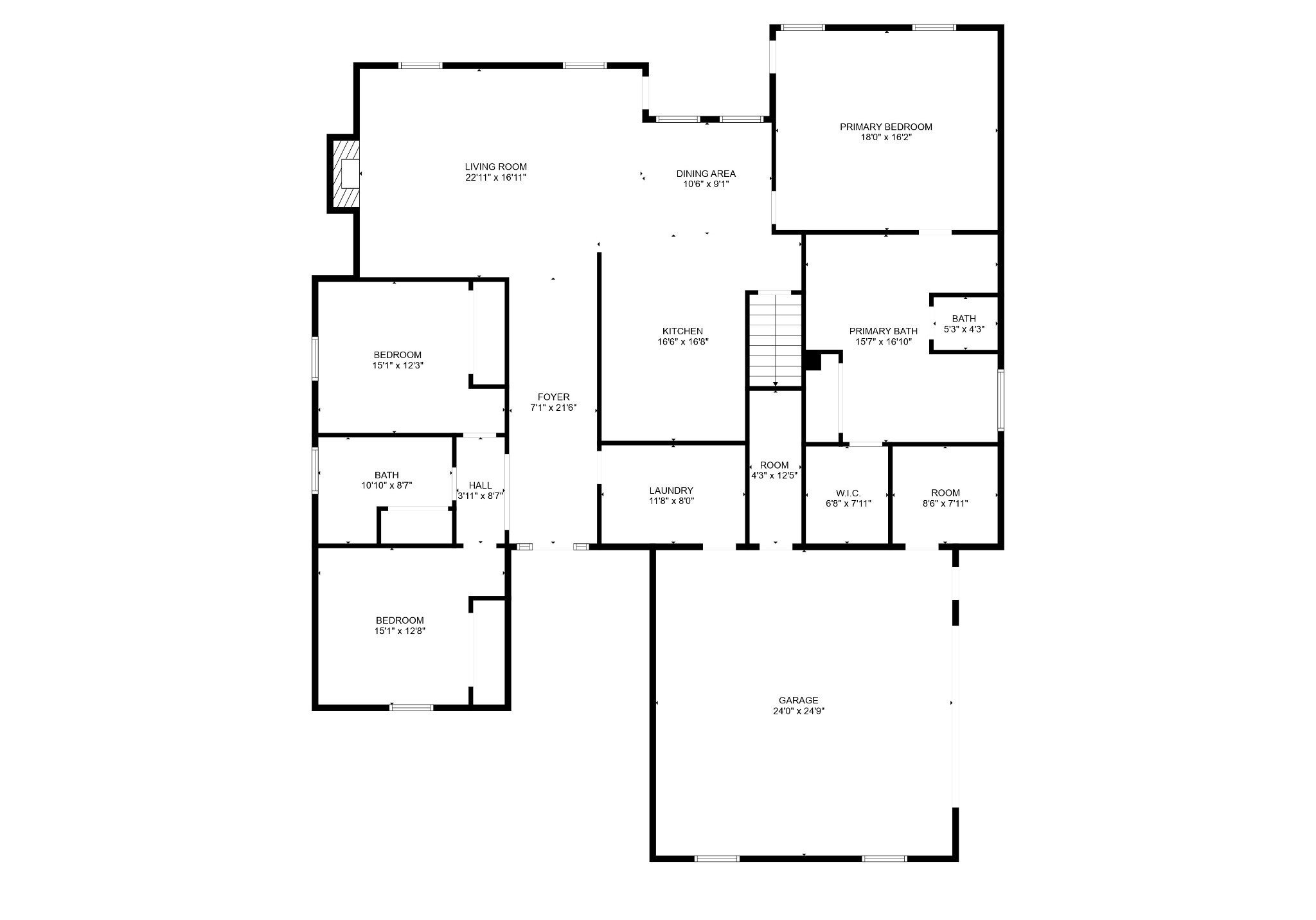
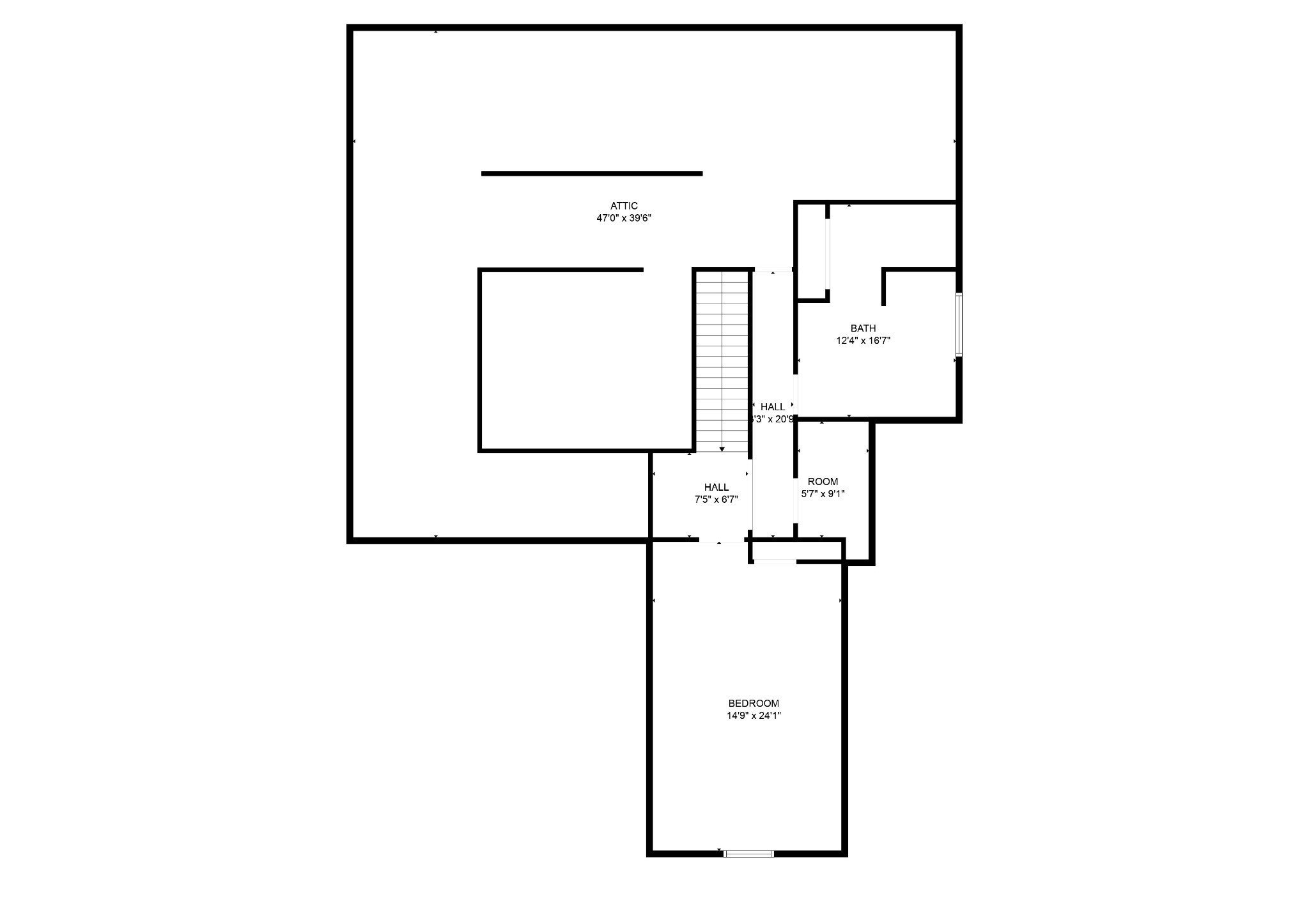
 Copyright 2025 RealTracs Solutions.
Copyright 2025 RealTracs Solutions.