$1,100,000 - 1617 Glen Echo Rd, Nashville
- 3
- Bedrooms
- 3½
- Baths
- 3,130
- SQ. Feet
- 0.05
- Acres
Welcome to this elegant residence in the heart of Green Hills! This exquisite home spans 3,166 square feet, offering 3" plantation shutters throughout, 20' stacked stone fireplace, tons of natural light, and low maintenance turn key living! The kitchen is an entertainer's dream, with 5 burner gas cooktop, SS appliances, double ovens, large island, mini sink and apron sink, wet bar with wine fridge and Resoration Hardware lighting. Other stunning features include 3 bedrooms, each with its own ensuite for ultimate privacy and luxury, 2 laundry rooms up and down, and double balconies. The added 480 sq ft bonus space could be used in several ways, home office, media room or additional family room. The location of this home is walkable to Green Hills shops and dining establishments!
Essential Information
-
- MLS® #:
- 2929182
-
- Price:
- $1,100,000
-
- Bedrooms:
- 3
-
- Bathrooms:
- 3.50
-
- Full Baths:
- 3
-
- Half Baths:
- 1
-
- Square Footage:
- 3,130
-
- Acres:
- 0.05
-
- Year Built:
- 2012
-
- Type:
- Residential
-
- Sub-Type:
- Horizontal Property Regime - Detached
-
- Status:
- Active
Community Information
-
- Address:
- 1617 Glen Echo Rd
-
- Subdivision:
- Glen Echo Cottages
-
- City:
- Nashville
-
- County:
- Davidson County, TN
-
- State:
- TN
-
- Zip Code:
- 37215
Amenities
-
- Utilities:
- Electricity Available, Water Available
-
- Parking Spaces:
- 2
-
- # of Garages:
- 2
-
- Garages:
- Garage Faces Rear
Interior
-
- Interior Features:
- Ceiling Fan(s), Extra Closets, Walk-In Closet(s), Wet Bar, Primary Bedroom Main Floor
-
- Appliances:
- Double Oven, Gas Oven, Cooktop, Dishwasher, Disposal, Microwave, Refrigerator
-
- Heating:
- Central, Natural Gas
-
- Cooling:
- Central Air, Electric
-
- Fireplace:
- Yes
-
- # of Fireplaces:
- 1
-
- # of Stories:
- 2
Exterior
-
- Exterior Features:
- Balcony
-
- Construction:
- Masonite, Stone
School Information
-
- Elementary:
- Percy Priest Elementary
-
- Middle:
- John Trotwood Moore Middle
-
- High:
- Hillsboro Comp High School
Additional Information
-
- Date Listed:
- July 5th, 2025
Listing Details
- Listing Office:
- Compass Re
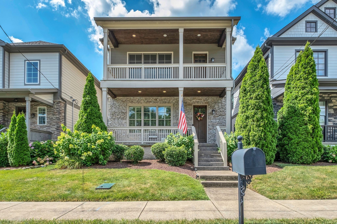
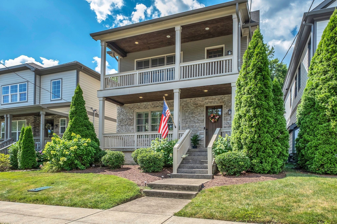
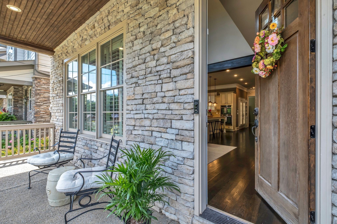
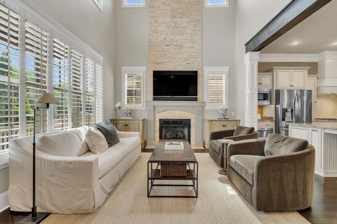
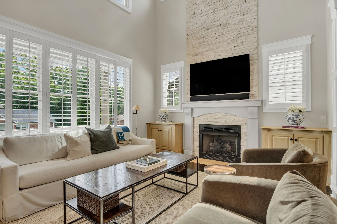
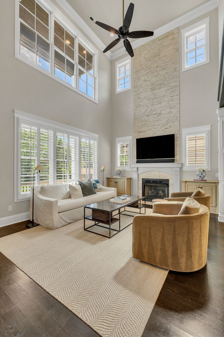
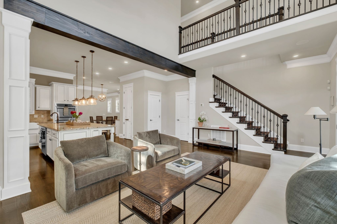
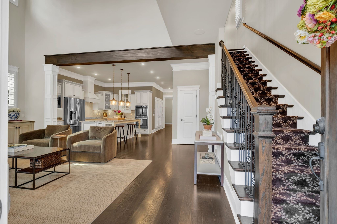
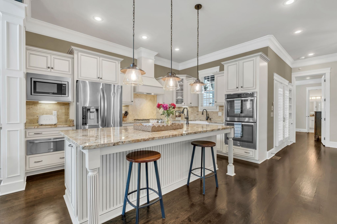
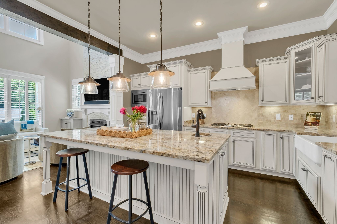
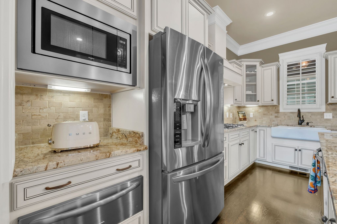
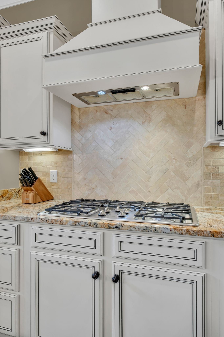
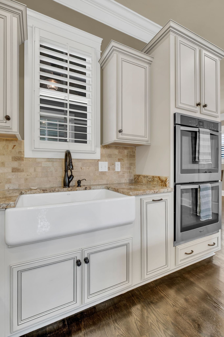
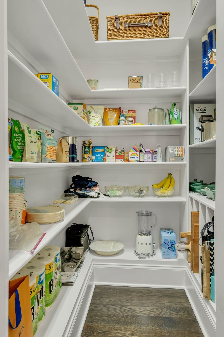
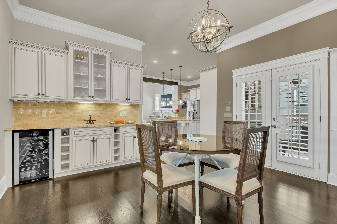
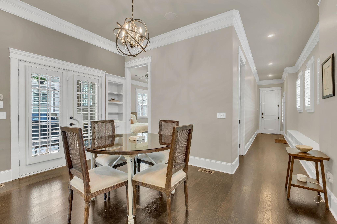
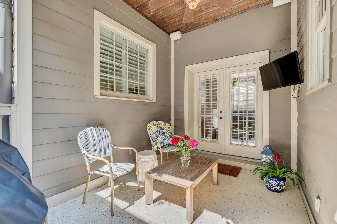
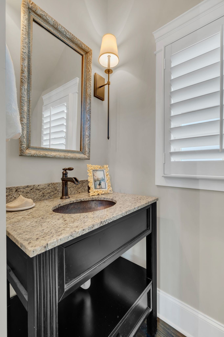
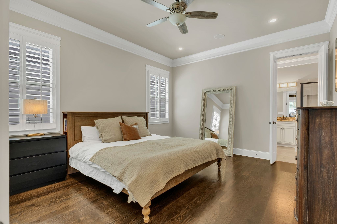
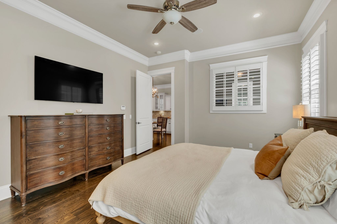

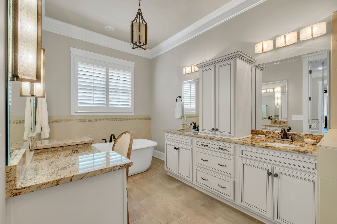
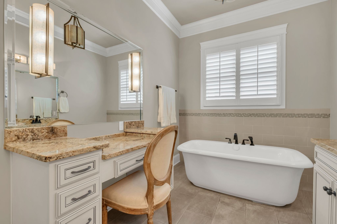
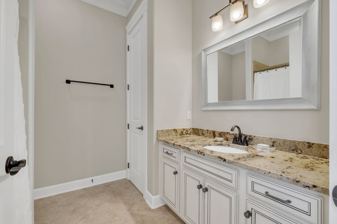
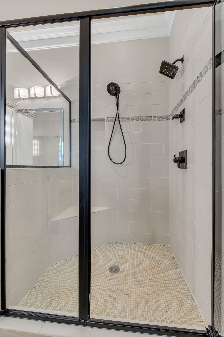
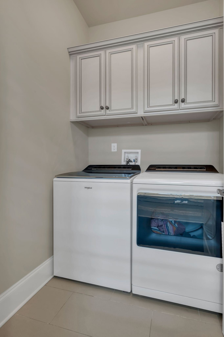
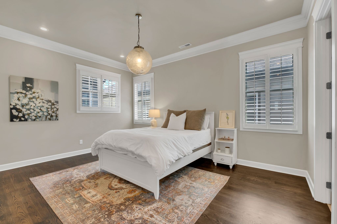
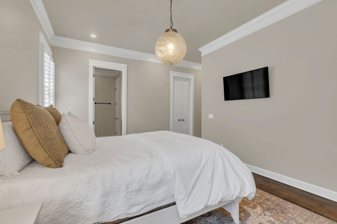
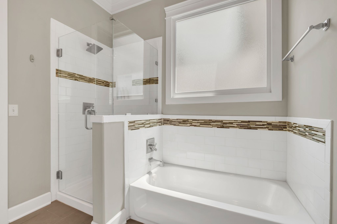
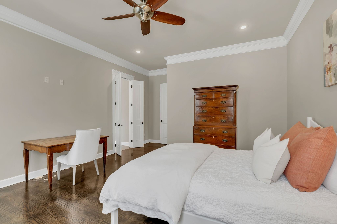
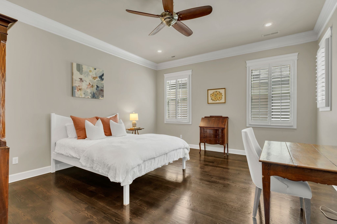
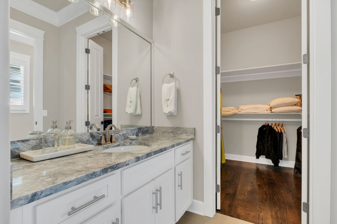
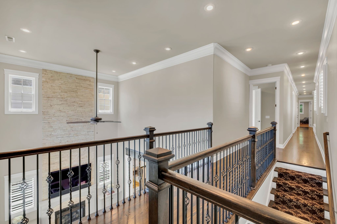
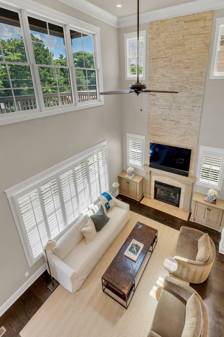
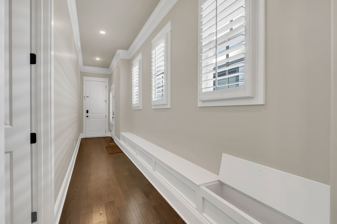
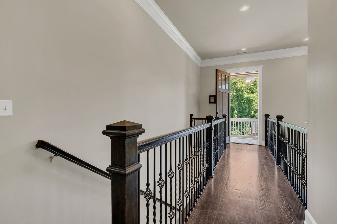
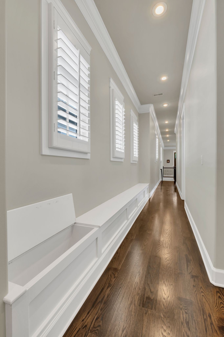
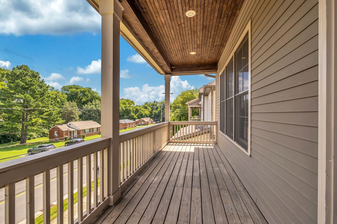
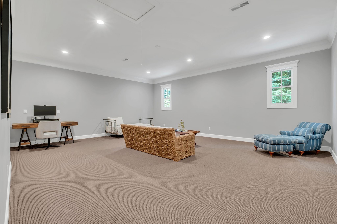
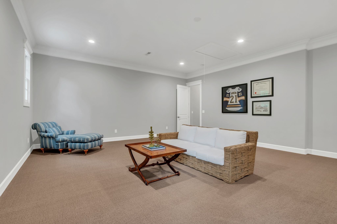
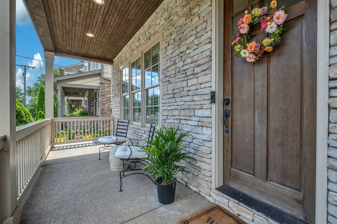
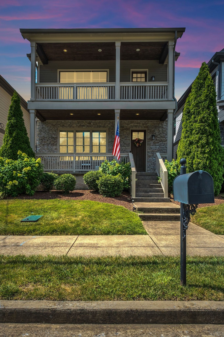
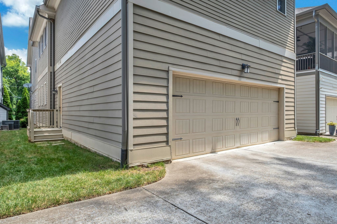
 Copyright 2025 RealTracs Solutions.
Copyright 2025 RealTracs Solutions.