$835,000 - 5079 Donovan St, Franklin
- 3
- Bedrooms
- 3½
- Baths
- 2,003
- SQ. Feet
- 0.06
- Acres
One Owner 3 bedrooms, 3.5 bath Westhaven townhome ~ New Paint & Carpet in bedrooms ~ Bonus Room on 2nd floor w/ built in bookcase ~ Office space ~ Primary bedroom on main level w/ private bath & walk in closet ~ Tiled shower in primary bath ~ New Roof 2024 ~ Light & Bright ~ Granite counter in kitchen & baths ~ Kitchen opens to dining & family room, features tiled backsplash, champagne hardware & pantry ~ Gas Stove ~ New Lighting ~ Paneled wood walls in dining ~ Laundry Room w/ hanging space ~ Whole house Water Filtration ~ Direct access from Garage into Home ~ Backs to beautiful pond ~ Covered front porch ~ Exterior is scheduled to be painted by HOA 1st Qtr 2026 ~ Access to all HOA amenities such as sidewalks, pools, pickleball, fitness centers, tennis, walking trails, basketball & more! "Lily" Townhome built by Ford Classic Homes ~ Never rented - Owner occupied ~ Pet Free ~ Smoke Free Home
Essential Information
-
- MLS® #:
- 2929112
-
- Price:
- $835,000
-
- Bedrooms:
- 3
-
- Bathrooms:
- 3.50
-
- Full Baths:
- 3
-
- Half Baths:
- 1
-
- Square Footage:
- 2,003
-
- Acres:
- 0.06
-
- Year Built:
- 2015
-
- Type:
- Residential
-
- Sub-Type:
- Townhouse
-
- Status:
- Active
Community Information
-
- Address:
- 5079 Donovan St
-
- Subdivision:
- Westhaven
-
- City:
- Franklin
-
- County:
- Williamson County, TN
-
- State:
- TN
-
- Zip Code:
- 37064
Amenities
-
- Amenities:
- Clubhouse, Fitness Center, Golf Course, Park, Playground, Pool, Sidewalks, Tennis Court(s), Underground Utilities, Trail(s)
-
- Utilities:
- Electricity Available, Natural Gas Available, Water Available, Cable Connected
-
- Parking Spaces:
- 3
-
- # of Garages:
- 1
-
- Garages:
- Garage Faces Rear, Driveway
-
- View:
- Water
Interior
-
- Interior Features:
- Bookcases, Built-in Features, Ceiling Fan(s), Entrance Foyer, Extra Closets, Pantry, High Speed Internet
-
- Appliances:
- Electric Oven, Gas Range, Dishwasher, Disposal, Microwave
-
- Heating:
- Central, Natural Gas
-
- Cooling:
- Ceiling Fan(s), Central Air, Electric
-
- # of Stories:
- 2
Exterior
-
- Exterior Features:
- Storm Shelter
-
- Lot Description:
- Level
-
- Construction:
- Fiber Cement, Brick
School Information
-
- Elementary:
- Pearre Creek Elementary School
-
- Middle:
- Hillsboro Elementary/ Middle School
-
- High:
- Independence High School
Additional Information
-
- Date Listed:
- July 4th, 2025
-
- Days on Market:
- 39
Listing Details
- Listing Office:
- Onward Real Estate
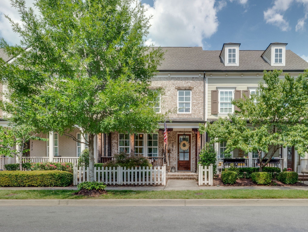
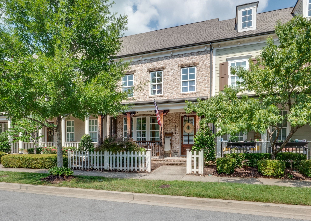
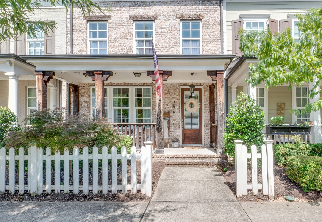
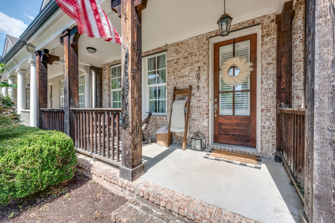
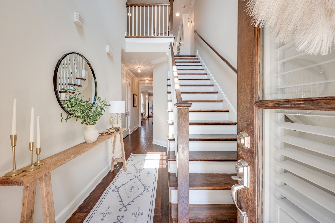
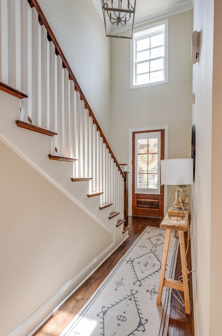
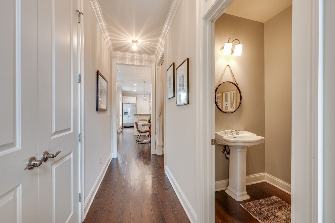
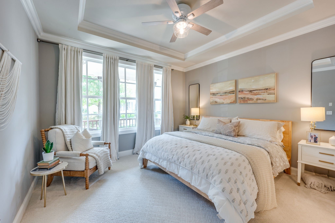
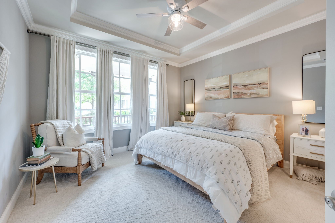

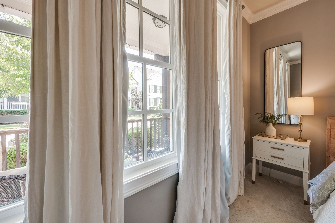
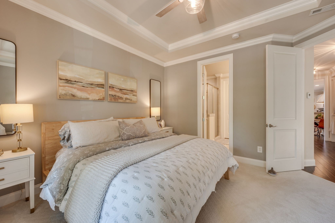
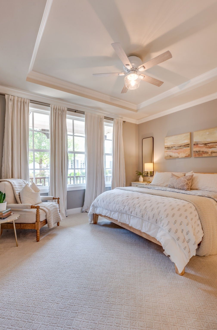
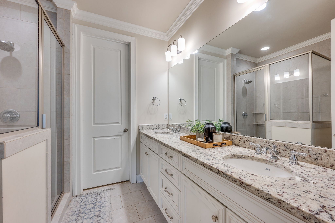
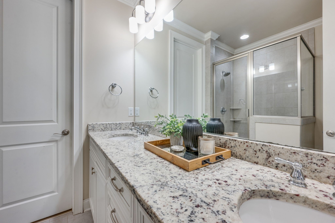
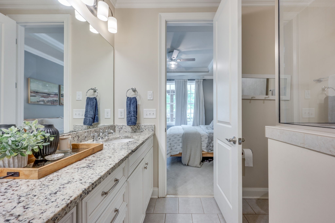
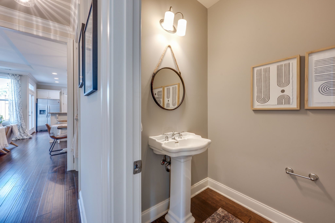
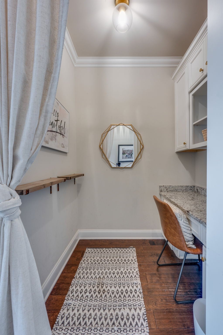
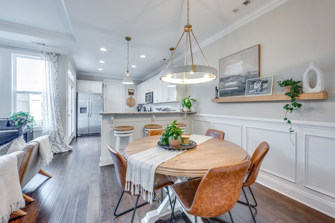
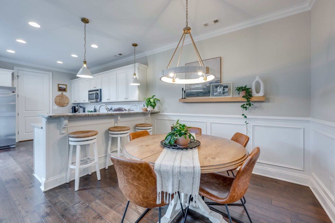
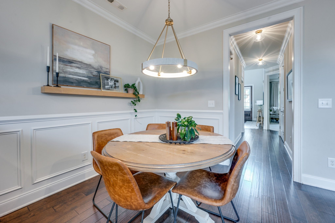


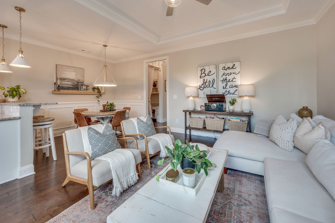

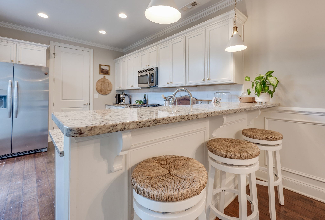
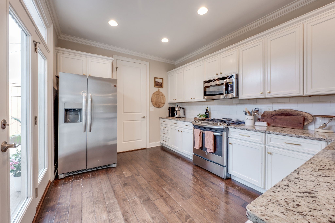
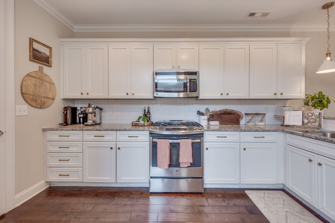
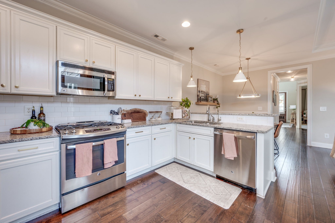
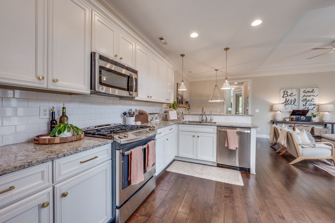
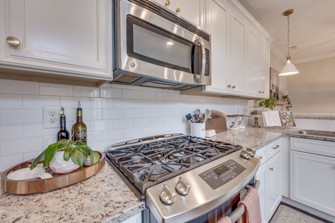
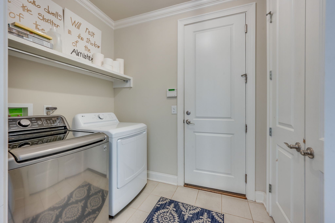
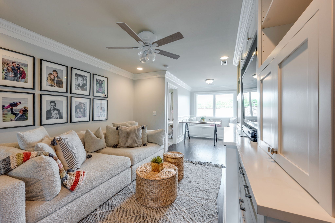
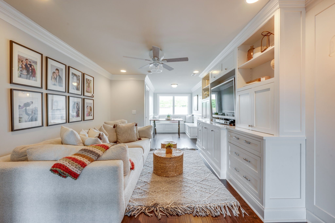
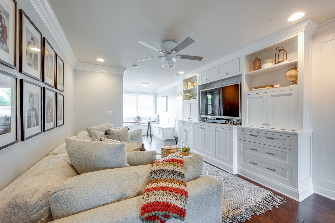
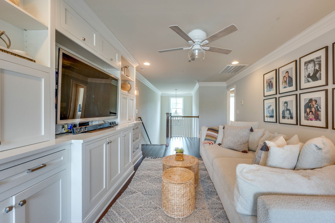
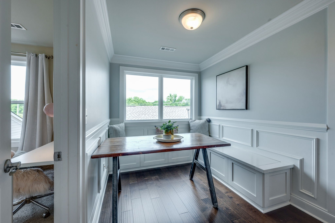
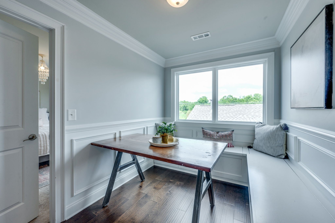
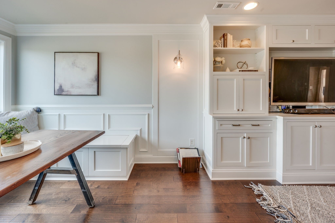
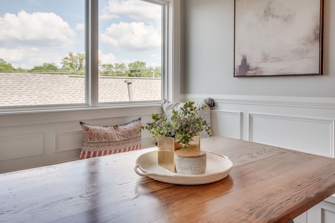
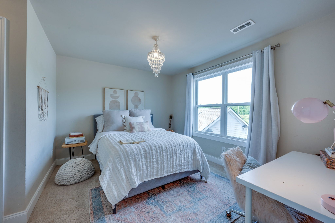
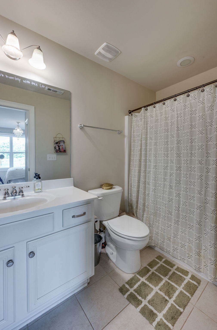
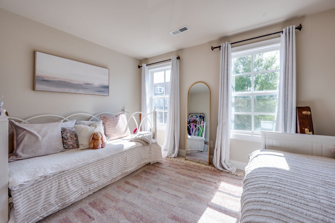
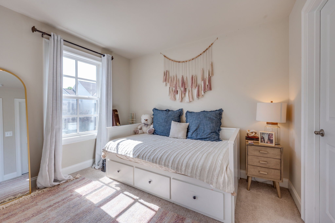
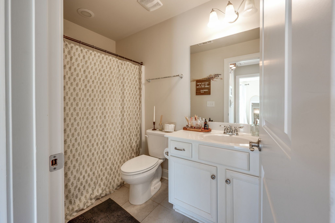
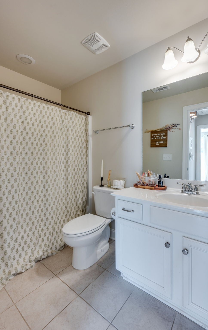
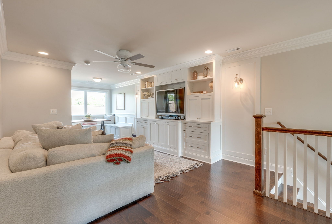
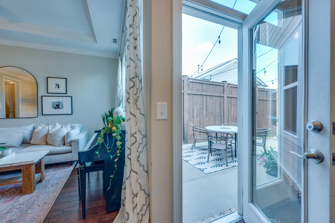
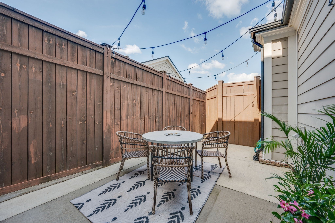
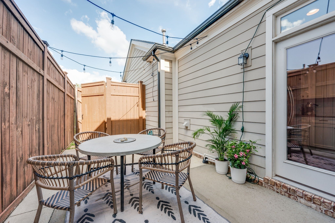
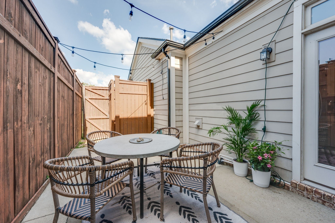
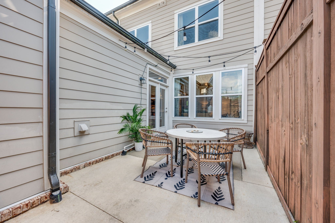
 Copyright 2025 RealTracs Solutions.
Copyright 2025 RealTracs Solutions.