$554,000 - 2028 Sunflower Dr, Spring Hill
- 4
- Bedrooms
- 2½
- Baths
- 2,812
- SQ. Feet
- 0.18
- Acres
"Motivated Seller" This move in ready home in the desirable Hampton Springs neighborhood boasts a main level primary bedroom with a large ensuite and walk in closet. 3 spacious bedrooms and 1 full bath upstairs featuring plenty of storage. The hardwood flooring has been refinished and run throughout the first floor except the primary bedroom. All bedrooms have new carpeting . The $26.62/Mo. HOA fee includes a neighborhood pool and lawncare for common areas. The roof and HVAC for the lower level are approximately 2 years old and the roof comes with a 30 year warranty. All the carpeting has 14 years remaining on a warranty. All windows also come with a warranty. The community offers great amenities with a pool and playground.
Essential Information
-
- MLS® #:
- 2929016
-
- Price:
- $554,000
-
- Bedrooms:
- 4
-
- Bathrooms:
- 2.50
-
- Full Baths:
- 2
-
- Half Baths:
- 1
-
- Square Footage:
- 2,812
-
- Acres:
- 0.18
-
- Year Built:
- 2006
-
- Type:
- Residential
-
- Sub-Type:
- Single Family Residence
-
- Style:
- Traditional
-
- Status:
- Active
Community Information
-
- Address:
- 2028 Sunflower Dr
-
- Subdivision:
- Hampton Springs Sec 2
-
- City:
- Spring Hill
-
- County:
- Maury County, TN
-
- State:
- TN
-
- Zip Code:
- 37174
Amenities
-
- Amenities:
- Playground, Pool, Sidewalks, Underground Utilities
-
- Utilities:
- Water Available
-
- Parking Spaces:
- 2
-
- # of Garages:
- 2
-
- Garages:
- Garage Faces Front
Interior
-
- Interior Features:
- Ceiling Fan(s), Entrance Foyer, Extra Closets, High Ceilings, Pantry, Walk-In Closet(s)
-
- Appliances:
- Electric Oven, Electric Range, Dishwasher, Disposal, Microwave
-
- Heating:
- Central, Dual, Forced Air, Heat Pump
-
- Cooling:
- Ceiling Fan(s), Central Air
-
- Fireplace:
- Yes
-
- # of Fireplaces:
- 1
-
- # of Stories:
- 2
Exterior
-
- Lot Description:
- Level, Sloped
-
- Roof:
- Asphalt
-
- Construction:
- Brick, Stone, Vinyl Siding
School Information
-
- Elementary:
- Battle Creek Elementary School
-
- Middle:
- Battle Creek Middle School
-
- High:
- Battle Creek High School
Additional Information
-
- Date Listed:
- July 5th, 2025
-
- Days on Market:
- 78
Listing Details
- Listing Office:
- Exit Real Estate Experts East
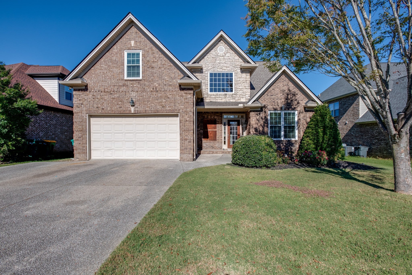
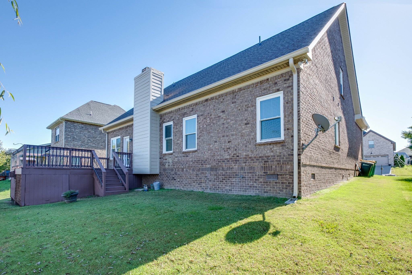
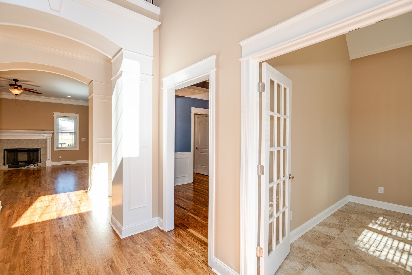
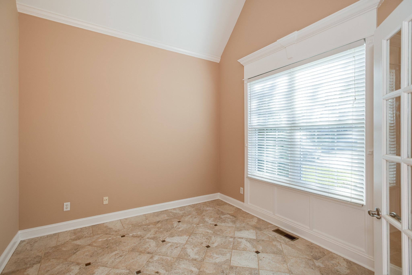
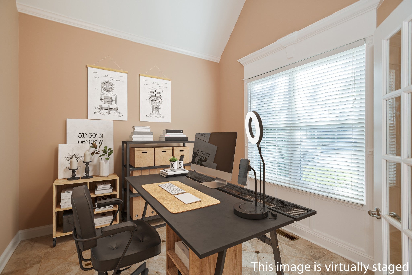
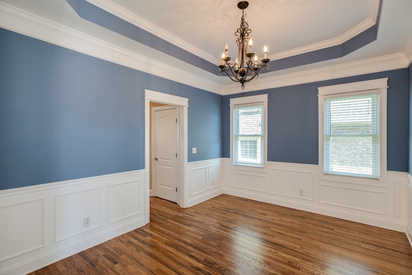
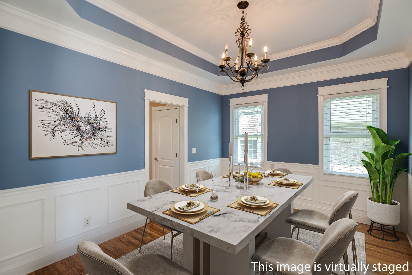
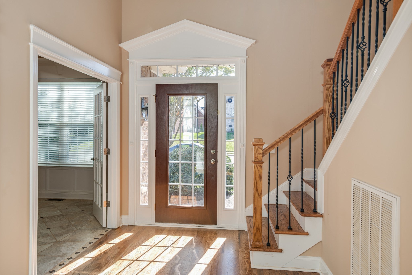
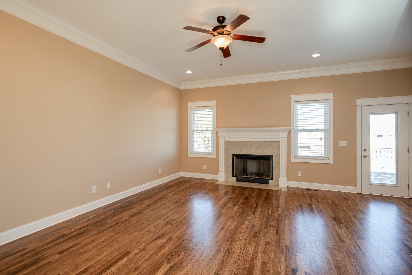
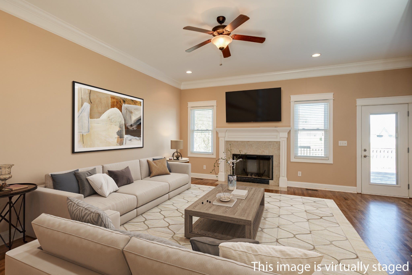
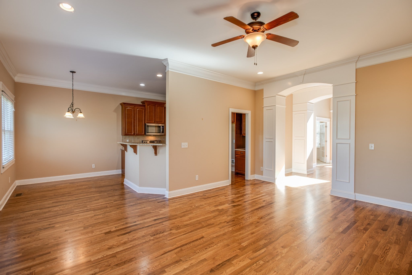
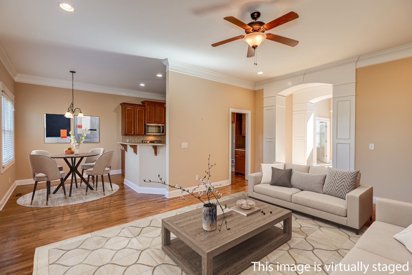
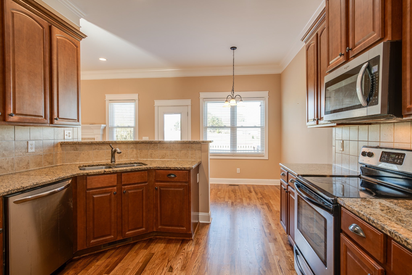
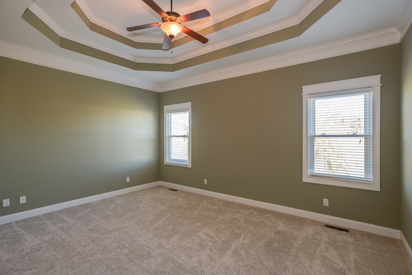
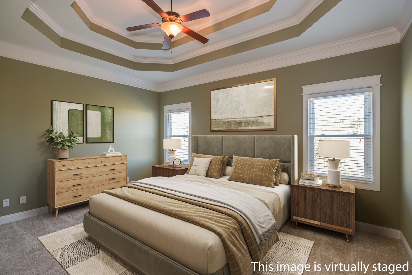
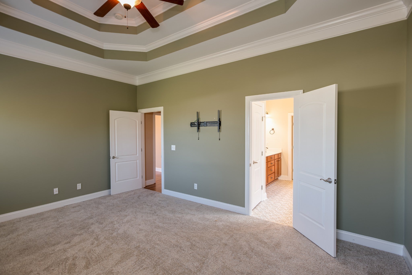
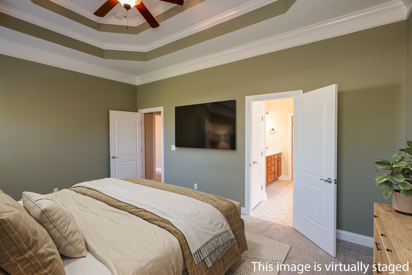
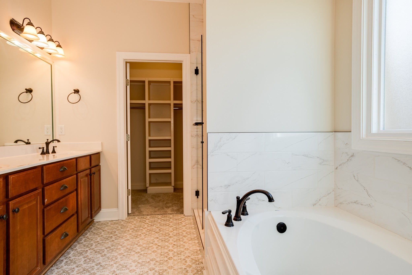
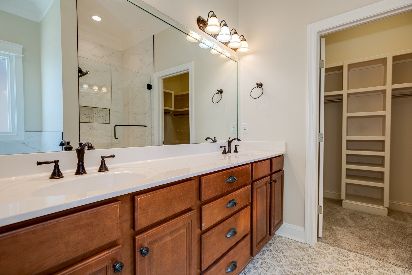
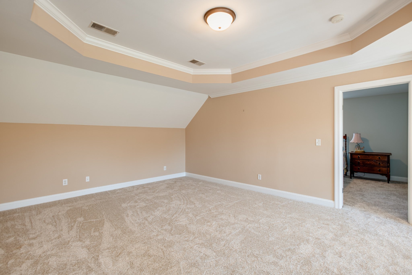
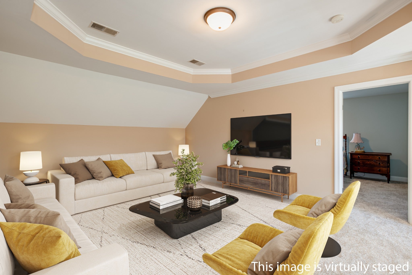
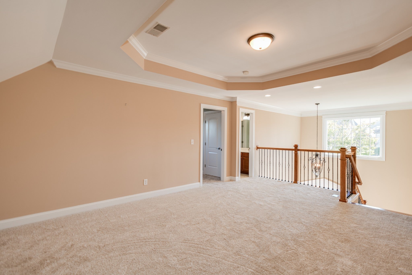
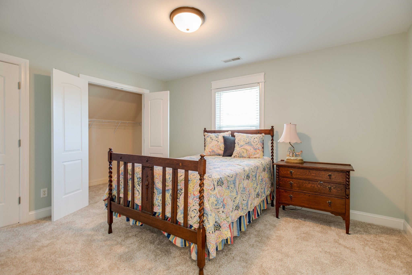
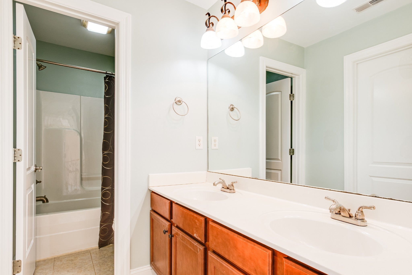
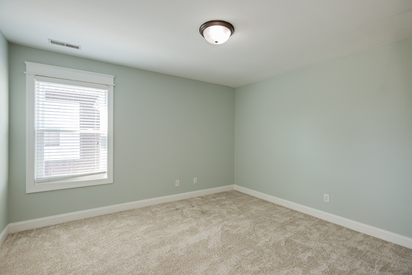
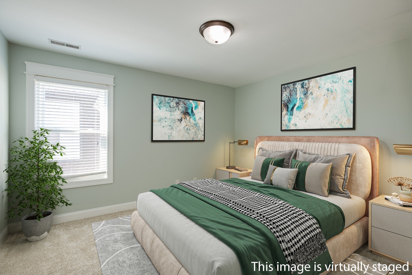
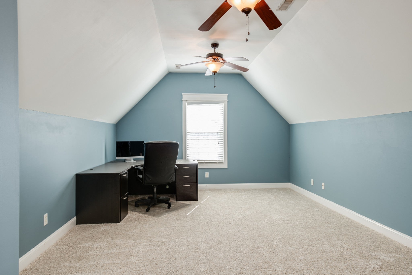
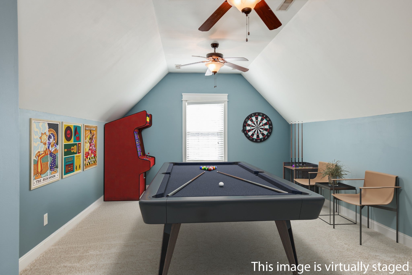
 Copyright 2025 RealTracs Solutions.
Copyright 2025 RealTracs Solutions.