$475,000 - 3604 Waterlilly Way, Murfreesboro
- 3
- Bedrooms
- 2½
- Baths
- 2,816
- SQ. Feet
- 0.15
- Acres
***PRICE IMPOVEMENT***$475,000***** When using the preferred lender, they will contribute an additional 1% towards closing costs!! What a deal for a beautiful home in a wonderful community & fabulous location!! This home was built with all the upgrades! The heart of the home is an open-concept kitchen featuring quartz countertops, a large island, shaker-style cabinetry, a walk-in pantry, and a bright morning room—perfect for entertaining or gathering with family. The spacious living area flows effortlessly from the kitchen, while a tucked-away front office offers a quiet place to work or study. Upstairs, the luxurious primary suite boasts a to-die-for walk-in closet and a spa-like bath with double vanities, a soaking tub, and a separate shower. You'll also love the large bonus room that could easily be converted to a 4th bedroom, oversized laundry room with extra storage space, and two additional bedrooms—each with its own walk-in closet! Step outside to enjoy the fenced backyard and oversized patio, ideal for relaxing on warm summer afternoons. This vibrant community offers amenities for all, including a resort-style pool with splash pad, walking trails, and a dog park. Location, Location, Location!!! Just minutes to I-24, Medical Center Parkway and Avenue
Essential Information
-
- MLS® #:
- 2928975
-
- Price:
- $475,000
-
- Bedrooms:
- 3
-
- Bathrooms:
- 2.50
-
- Full Baths:
- 2
-
- Half Baths:
- 1
-
- Square Footage:
- 2,816
-
- Acres:
- 0.15
-
- Year Built:
- 2019
-
- Type:
- Residential
-
- Sub-Type:
- Single Family Residence
-
- Status:
- Under Contract - Not Showing
Community Information
-
- Address:
- 3604 Waterlilly Way
-
- Subdivision:
- Spring Creek Sec 1 Ph 1
-
- City:
- Murfreesboro
-
- County:
- Rutherford County, TN
-
- State:
- TN
-
- Zip Code:
- 37129
Amenities
-
- Amenities:
- Dog Park, Pool, Sidewalks, Underground Utilities, Trail(s)
-
- Utilities:
- Electricity Available, Water Available, Cable Connected
-
- Parking Spaces:
- 2
-
- # of Garages:
- 2
-
- Garages:
- Garage Door Opener, Garage Faces Front
Interior
-
- Interior Features:
- Built-in Features, Ceiling Fan(s), Entrance Foyer, High Ceilings, Open Floorplan, Pantry, Walk-In Closet(s), High Speed Internet
-
- Appliances:
- Electric Oven, Gas Range, Dishwasher, Dryer, Microwave, Refrigerator, Stainless Steel Appliance(s), Washer
-
- Heating:
- Electric, Heat Pump
-
- Cooling:
- Central Air, Electric
-
- # of Stories:
- 2
Exterior
-
- Lot Description:
- Level
-
- Construction:
- Hardboard Siding, Brick, Stone
School Information
-
- Elementary:
- Brown's Chapel Elementary School
-
- Middle:
- Blackman Middle School
-
- High:
- Blackman High School
Additional Information
-
- Date Listed:
- July 7th, 2025
-
- Days on Market:
- 82
Listing Details
- Listing Office:
- Coldwell Banker Southern Realty
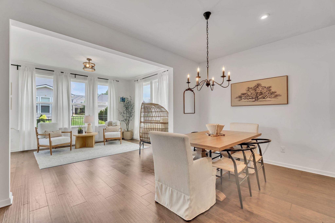
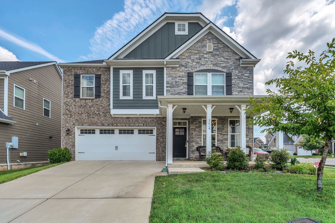
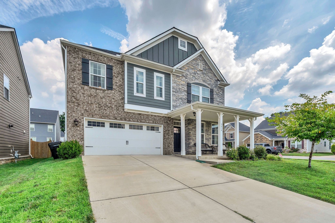
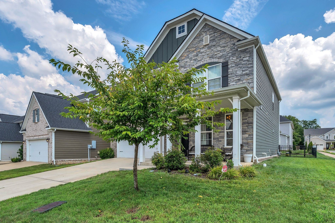
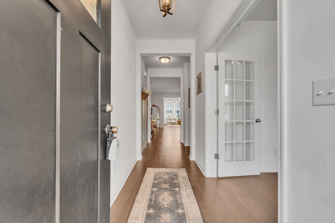
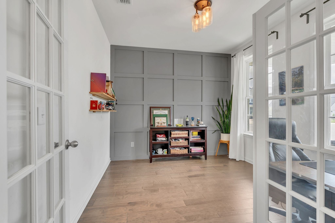
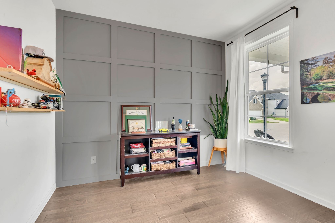
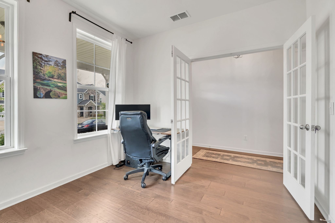
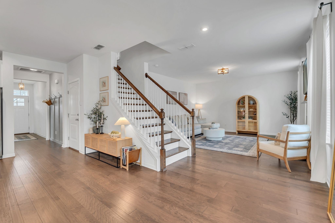
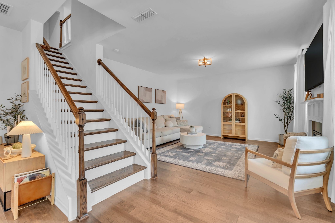
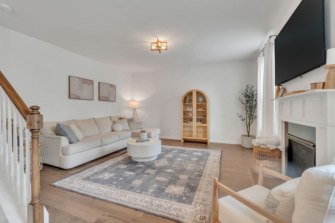
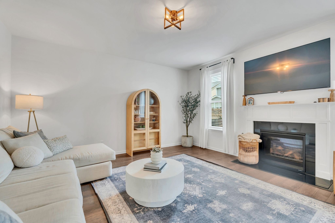
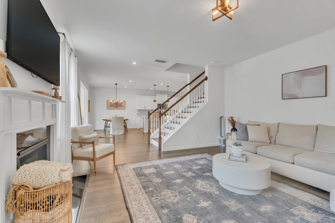
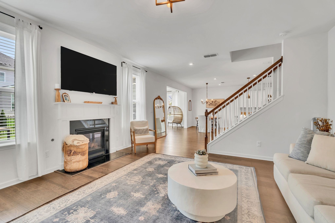
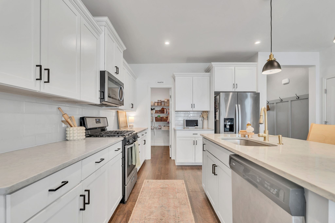
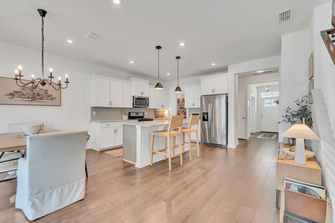
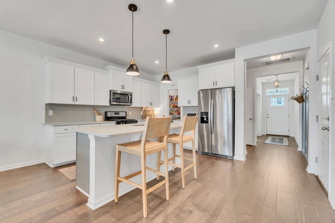
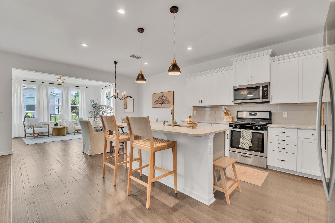
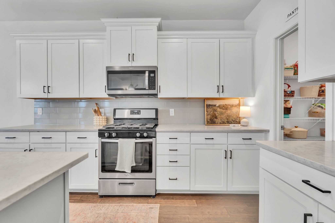
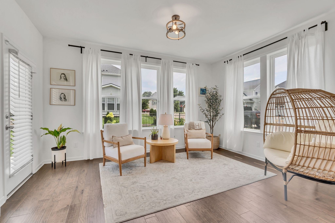
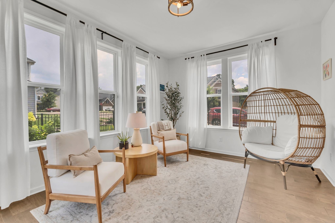
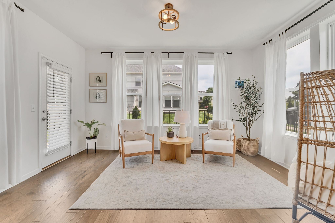
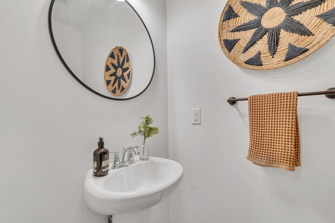
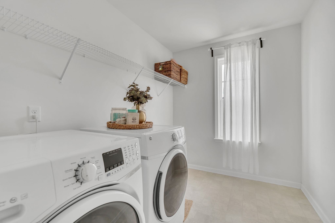
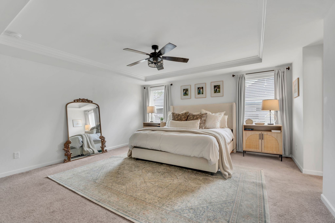
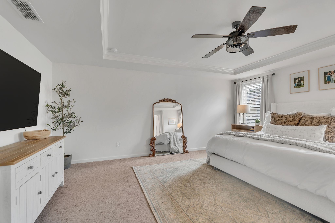
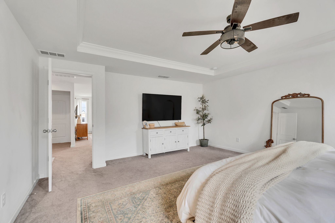
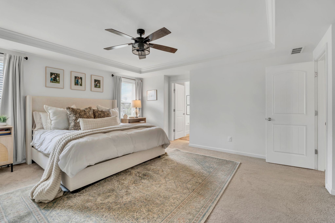
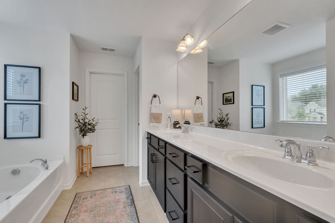
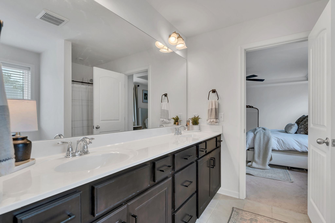
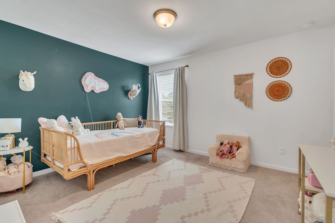
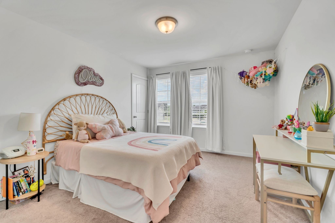
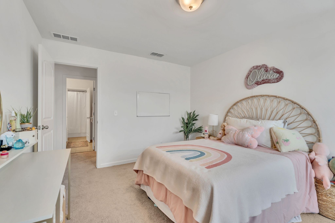
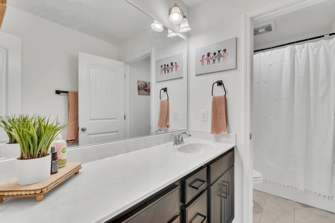
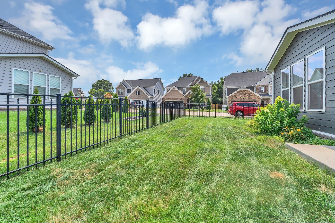
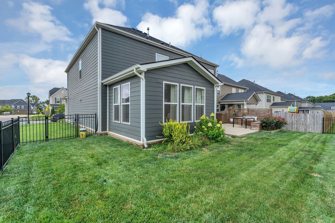
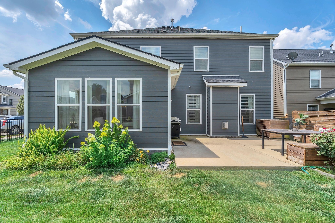
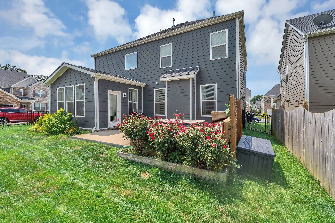
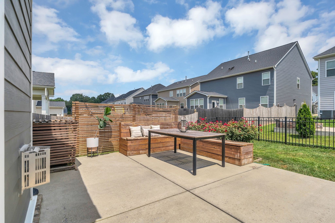
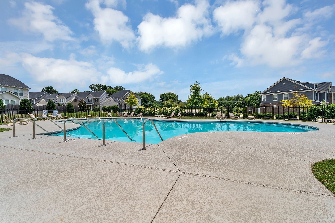
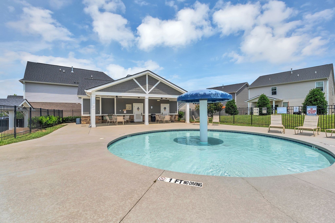
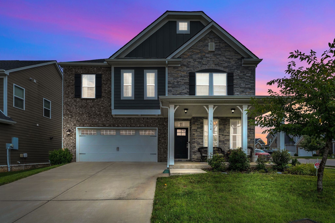
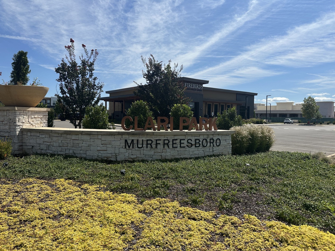
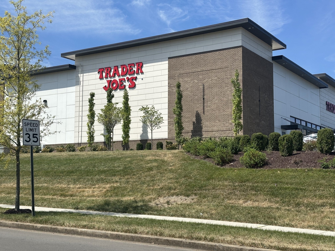
 Copyright 2025 RealTracs Solutions.
Copyright 2025 RealTracs Solutions.