$750,000 - 94 Pearl St, Franklin
- 2
- Bedrooms
- 2½
- Baths
- 1,715
- SQ. Feet
- 2004
- Year Built
Start your mornings with coffee on your private patio, the quiet hum of the neighborhood around you. Step inside to 10-foot ceilings and hardwood floors that guide you through the main level, where the living room’s built-in bookcase and cozy fireplace invite you to curl up with a good book or enjoy a relaxed evening with friends. In the kitchen, granite countertops and stainless steel appliances make cooking a pleasure, while the tiled backsplash adds just the right touch of style. The open flow makes it easy to chat with guests or keep an eye on dinner while they linger nearby.Upstairs, your primary suite becomes a true retreat—double vanities make busy mornings a breeze, a deep garden tub adds a touch of luxury, and a generous walk-in closet keeps everything neatly in place. The second en suite bedroom offers guests comfort and privacy, and the nearby laundry room adds everyday convenience.And beyond your front door, Westhaven living awaits—afternoons by the resort-style pools, weekend strolls on nature trails, dinners at the Village Center, and lively community events that make it easy to connect. All this, just minutes from historic downtown Franklin, where charm, dining, and entertainment are always within reach.
Essential Information
-
- MLS® #:
- 2928940
-
- Price:
- $750,000
-
- Bedrooms:
- 2
-
- Bathrooms:
- 2.50
-
- Full Baths:
- 2
-
- Half Baths:
- 1
-
- Square Footage:
- 1,715
-
- Acres:
- 0.00
-
- Year Built:
- 2004
-
- Type:
- Residential
-
- Sub-Type:
- Townhouse
-
- Status:
- Under Contract - Showing
Community Information
-
- Address:
- 94 Pearl St
-
- Subdivision:
- Westhaven Sec 3
-
- City:
- Franklin
-
- County:
- Williamson County, TN
-
- State:
- TN
-
- Zip Code:
- 37064
Amenities
-
- Amenities:
- Clubhouse, Fitness Center, Playground, Pool, Tennis Court(s)
-
- Utilities:
- Electricity Available, Water Available
-
- Parking Spaces:
- 1
-
- # of Garages:
- 1
-
- Garages:
- Detached
Interior
-
- Interior Features:
- Ceiling Fan(s), Walk-In Closet(s)
-
- Appliances:
- Range, Dishwasher, Microwave
-
- Heating:
- Central, Electric
-
- Cooling:
- Central Air, Electric
-
- Fireplace:
- Yes
-
- # of Fireplaces:
- 1
-
- # of Stories:
- 2
Exterior
-
- Construction:
- Hardboard Siding, Brick
School Information
-
- Elementary:
- Pearre Creek Elementary School
-
- Middle:
- Legacy Middle School
-
- High:
- Independence High School
Additional Information
-
- Date Listed:
- July 10th, 2025
-
- Days on Market:
- 39
Listing Details
- Listing Office:
- The Anderson Group Real Estate Services, Llc
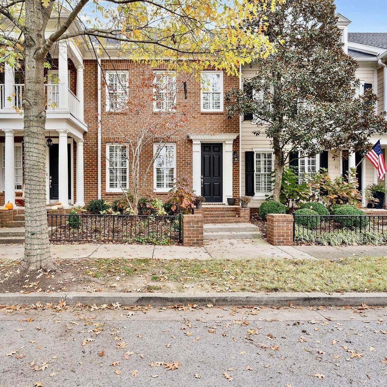
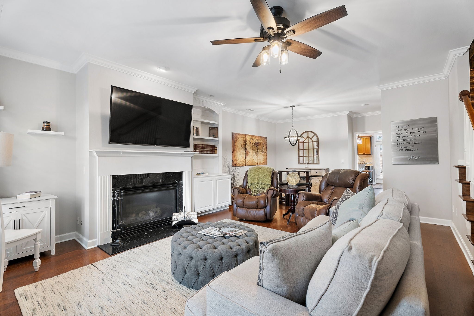
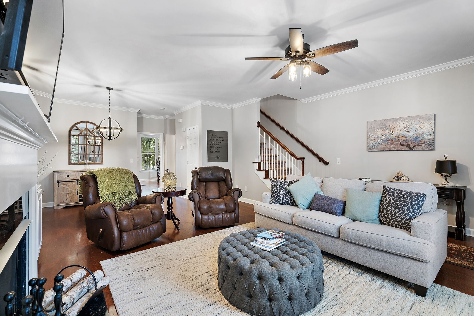
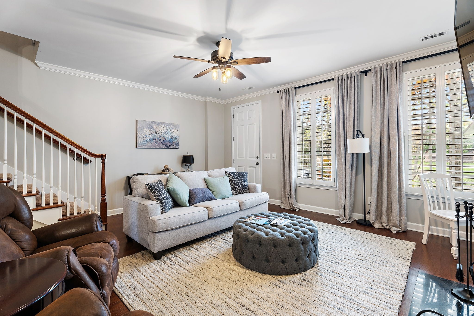
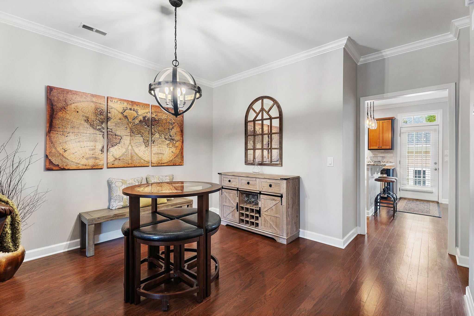
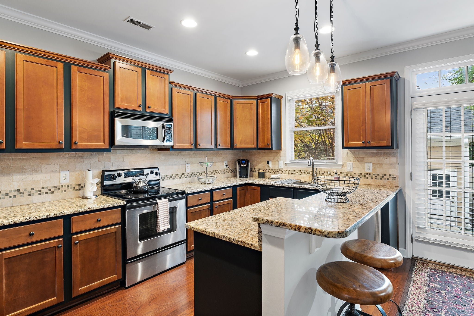
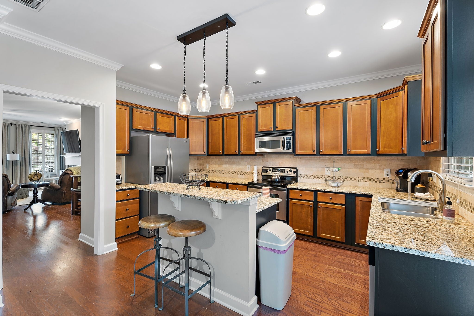
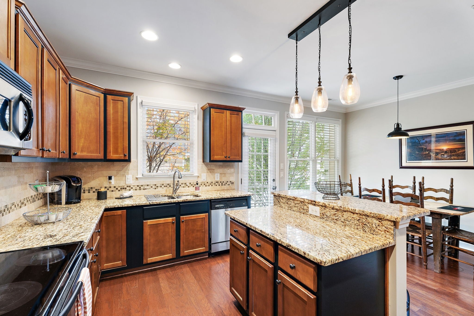
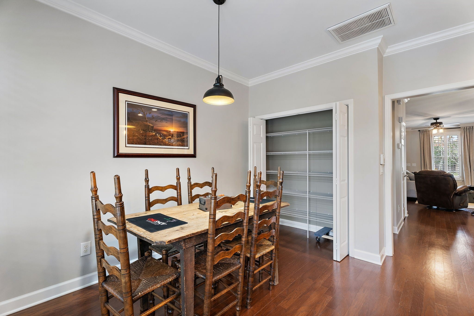
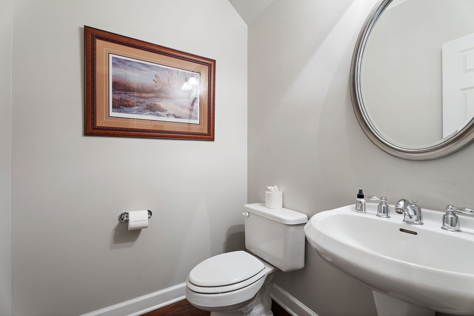
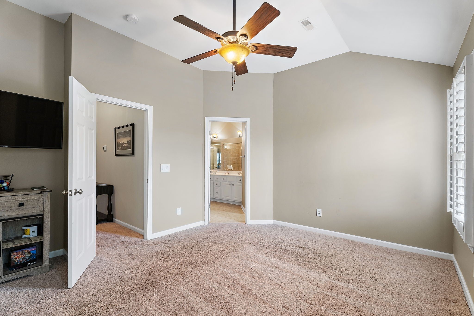
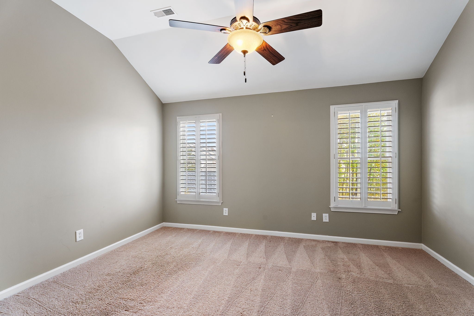
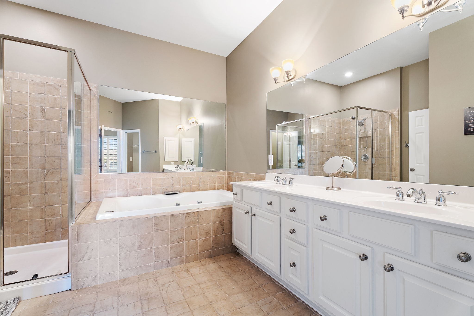
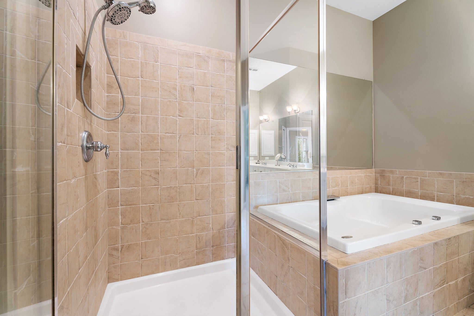
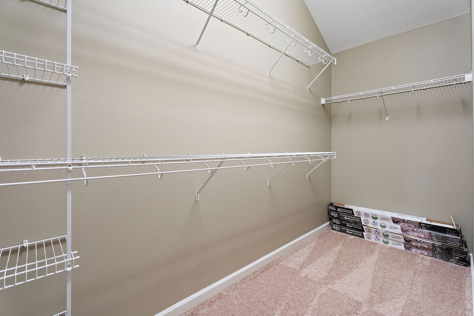
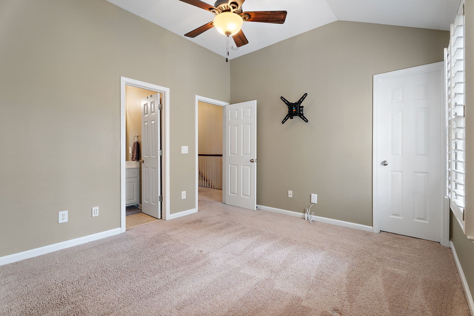
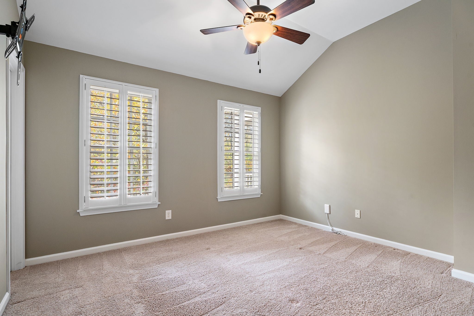
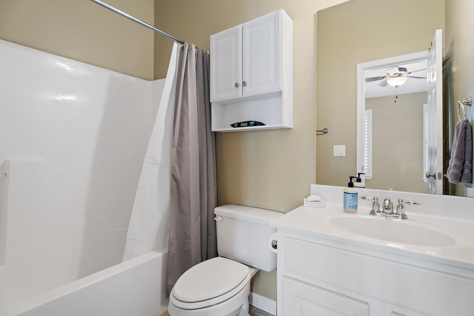
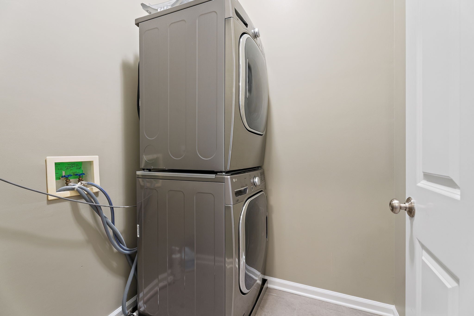
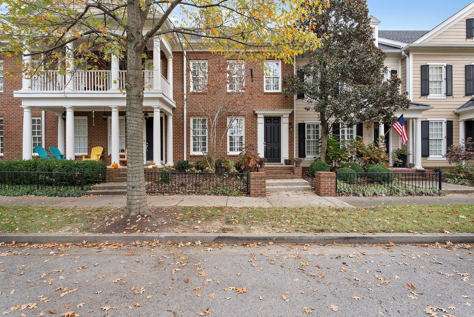
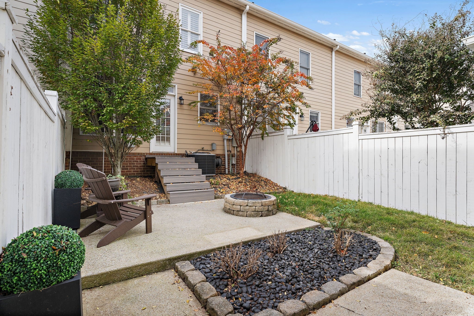
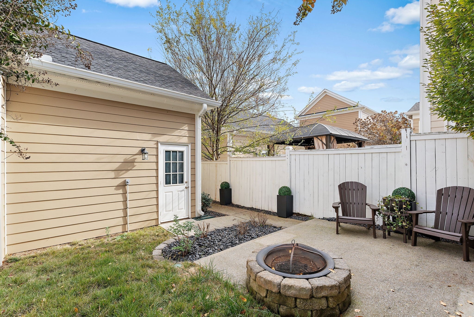
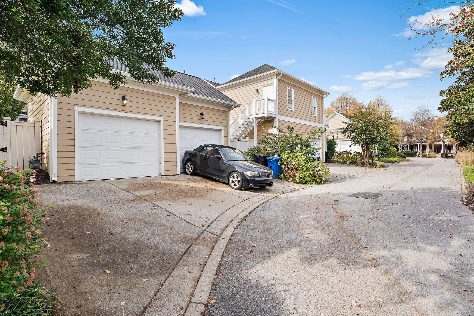
 Copyright 2025 RealTracs Solutions.
Copyright 2025 RealTracs Solutions.