$415,000 - 214 Hazelwood Dr, Hendersonville
- 4
- Bedrooms
- 2½
- Baths
- 2,228
- SQ. Feet
- 0.4
- Acres
We had lots of interest so we are LIVE now! Welcome to 214 Hazelwood Drive! MOVE IN READY! This beautiful ONE level 4 Bed/2.5 Bath home on a 1/2 acre. Backyard is mostly fenced (just needs gates on the front sides). This home has a large dining room with a gas Fireplace, open concept living area, beautiful quartz countertops and Samsung stainless steel appliances (dual oven/convection oven). The three original bedrooms have a fully remodeled hallway bath & one of them has 1/2 bath attached. The added Master Bedroom has a beautiful full Master Bath. The garage was converted to a bonus room with its own entrance & a laundry room with extra pantry storage and a butler's pantry. This home is 2 minutes away from 2 boat launches and a beautiful park with disc golf. Roof is only 5 years old! Security system conveys but three cameras in the backyard do not convey. Sellers welcome inspections, but are selling home AS-IS.
Essential Information
-
- MLS® #:
- 2928922
-
- Price:
- $415,000
-
- Bedrooms:
- 4
-
- Bathrooms:
- 2.50
-
- Full Baths:
- 2
-
- Half Baths:
- 1
-
- Square Footage:
- 2,228
-
- Acres:
- 0.40
-
- Year Built:
- 1966
-
- Type:
- Residential
-
- Sub-Type:
- Single Family Residence
-
- Style:
- Ranch
-
- Status:
- Under Contract - Showing
Community Information
-
- Address:
- 214 Hazelwood Dr
-
- Subdivision:
- Terrace Hills Sec 2
-
- City:
- Hendersonville
-
- County:
- Sumner County, TN
-
- State:
- TN
-
- Zip Code:
- 37075
Amenities
-
- Utilities:
- Electricity Available, Water Available, Cable Connected
-
- Parking Spaces:
- 8
-
- Garages:
- Driveway, Paved
Interior
-
- Interior Features:
- Air Filter, Ceiling Fan(s), Entrance Foyer, Pantry, High Speed Internet, Kitchen Island
-
- Appliances:
- Dishwasher, Ice Maker, Microwave, Stainless Steel Appliance(s), Double Oven, Electric Oven, Cooktop
-
- Heating:
- Central
-
- Cooling:
- Central Air, Electric
-
- Fireplace:
- Yes
-
- # of Fireplaces:
- 1
-
- # of Stories:
- 1
Exterior
-
- Lot Description:
- Rolling Slope
-
- Roof:
- Asbestos Shingle
-
- Construction:
- Brick
School Information
-
- Elementary:
- Walton Ferry Elementary
-
- Middle:
- V G Hawkins Middle School
-
- High:
- Hendersonville High School
Additional Information
-
- Date Listed:
- July 10th, 2025
-
- Days on Market:
- 77
Listing Details
- Listing Office:
- Exp Realty
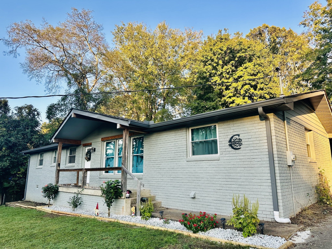
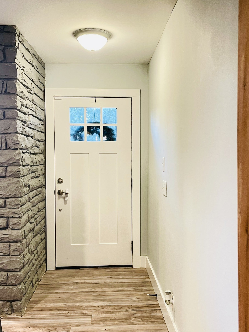
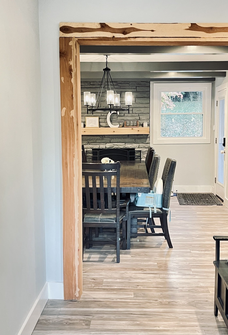
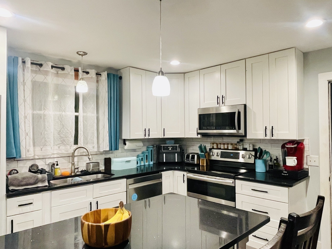
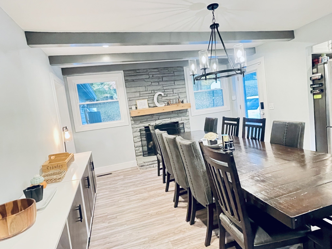
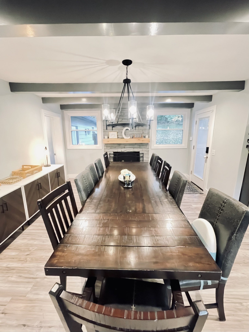
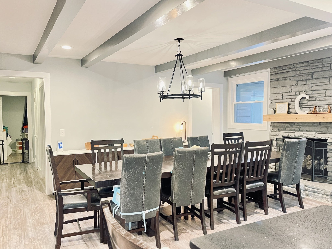
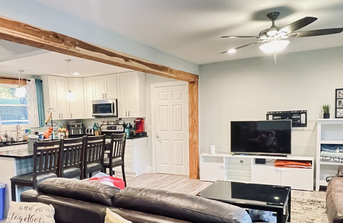
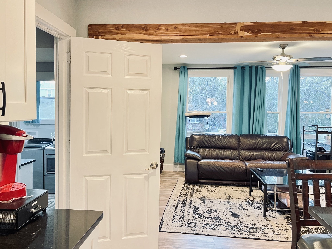
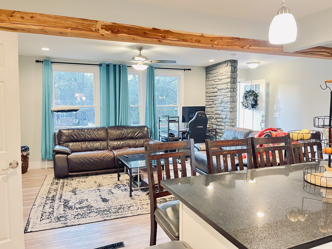
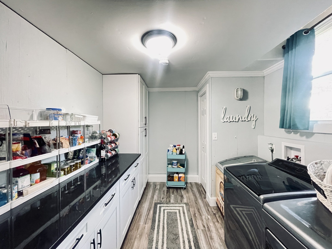
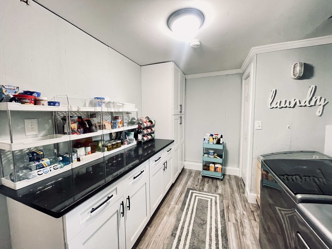
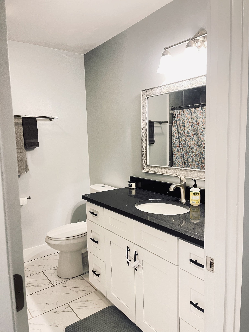
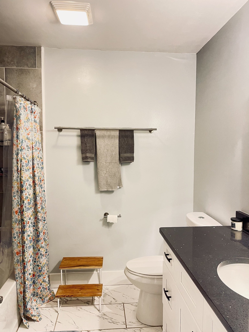
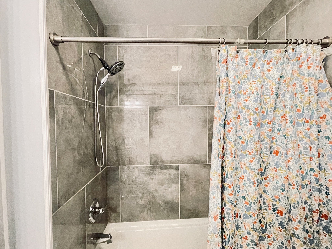
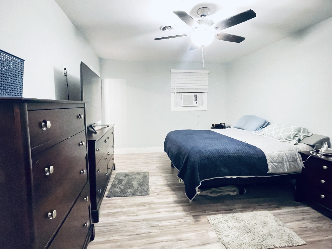
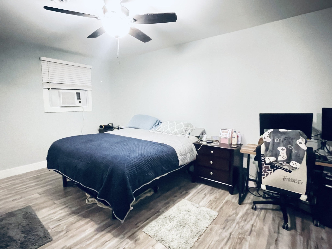
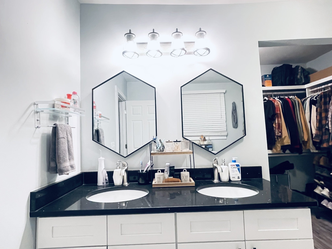
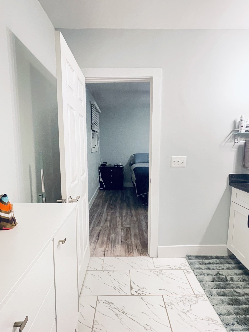
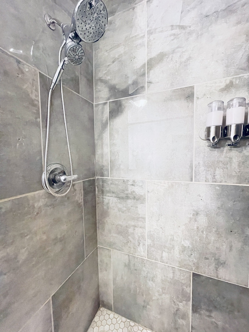
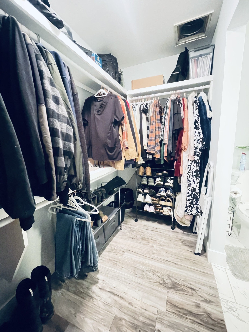
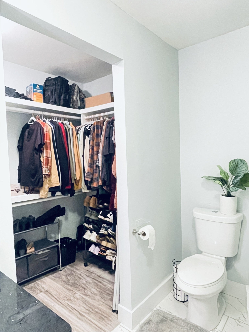
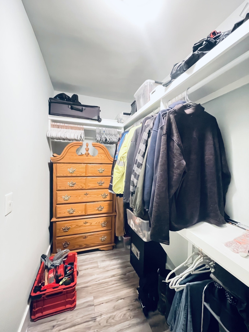
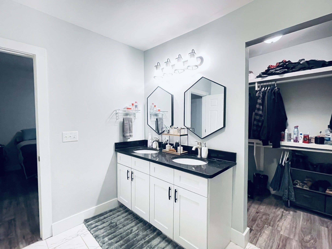
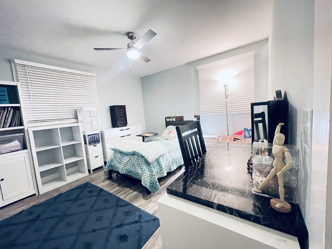
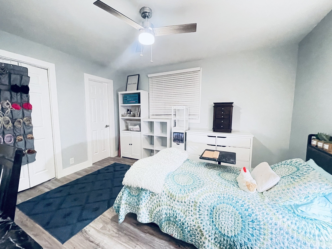
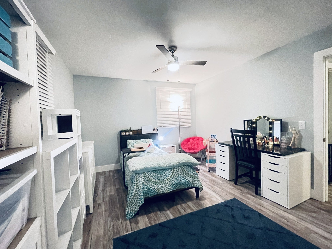
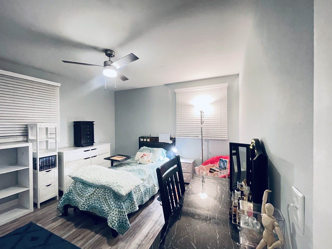
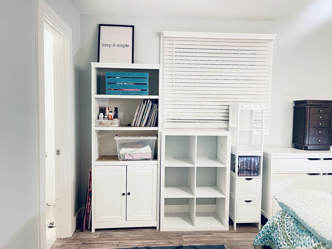
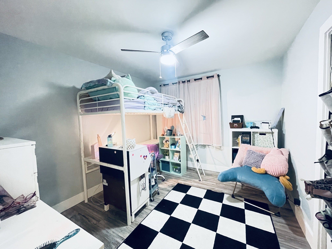
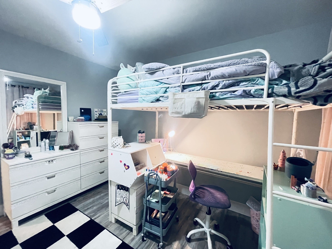
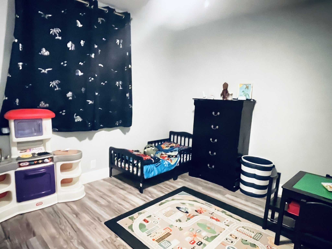
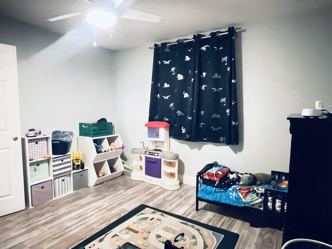
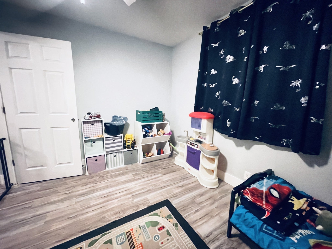
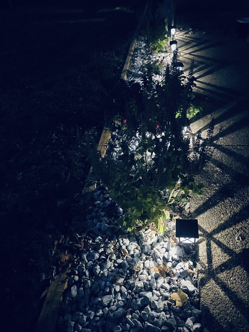
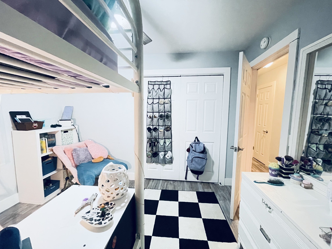
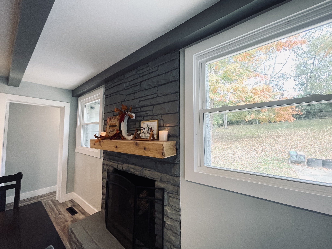
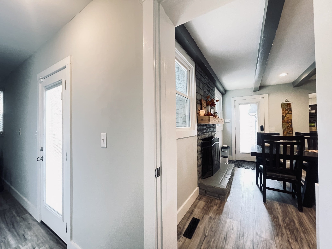
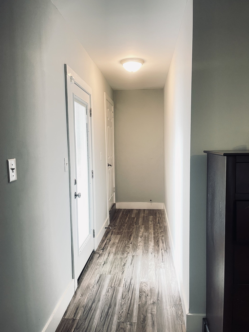
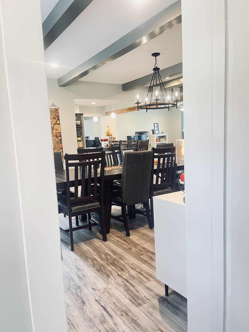


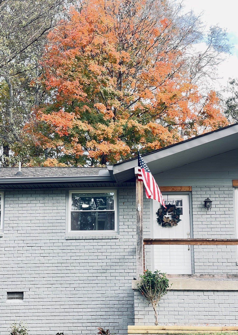
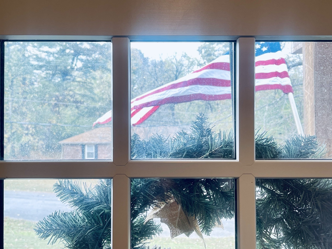
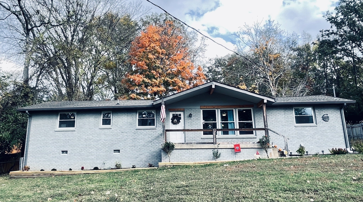
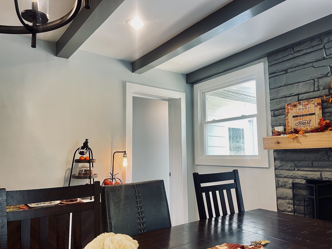
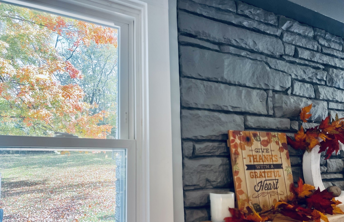
 Copyright 2025 RealTracs Solutions.
Copyright 2025 RealTracs Solutions.