$239,900 - 946 Greenwood Ave, Clarksville
- -
- Bedrooms
- -
- Baths
- 2,200
- SQ. Feet
- 1958
- Year Built
Charming and private Clarksville duplex perfect for first-time homebuyers, those looking to right-size, multigenerational living, or investors. This unique property features a brand-new roof installed in 2023 and two separate units, each with its own entrance, driveway, and access to a shared basement. The upper unit is currently vacant and offers two spacious bedrooms, one full bathroom, updated LVP flooring, a cozy fireplace, vintage pink bathroom tile, new window cooling units, and original hardwood cabinets that add warmth and character to the kitchen. The lower unit is tenant-occupied and includes one bedroom, one bathroom, and a versatile bonus room ideal for an office, guest space, or additional living area. Situated on a secluded lot with a large private backyard, this duplex offers comfort, flexibility, and income potential. Whether you're looking to live in one unit and rent the other, accommodate extended family, or add a solid asset to your investment portfolio, this is a rare opportunity to let your property work for you.
Essential Information
-
- MLS® #:
- 2928529
-
- Price:
- $239,900
-
- Bathrooms:
- 0.00
-
- Square Footage:
- 2,200
-
- Acres:
- 0.00
-
- Year Built:
- 1958
-
- Type:
- Residential Income
-
- Status:
- Active
Community Information
-
- Address:
- 946 Greenwood Ave
-
- Subdivision:
- Pettus Thorpe & Shel
-
- City:
- Clarksville
-
- County:
- Montgomery County, TN
-
- State:
- TN
-
- Zip Code:
- 37040
Amenities
-
- Utilities:
- Electricity Available, Water Available
-
- Parking Spaces:
- 2
-
- Garages:
- Driveway
Interior
-
- Heating:
- Natural Gas, Wall Furnace
-
- Cooling:
- Electric, Wall/Window Unit(s)
-
- # of Stories:
- 2
Exterior
-
- Roof:
- Shingle
-
- Construction:
- Brick
School Information
-
- Elementary:
- Barksdale Elementary
-
- Middle:
- Richview Middle
-
- High:
- Clarksville High
Additional Information
-
- Date Listed:
- July 3rd, 2025
-
- Days on Market:
- 55
-
- Zoning:
- R-4
Listing Details
- Listing Office:
- Exp Realty
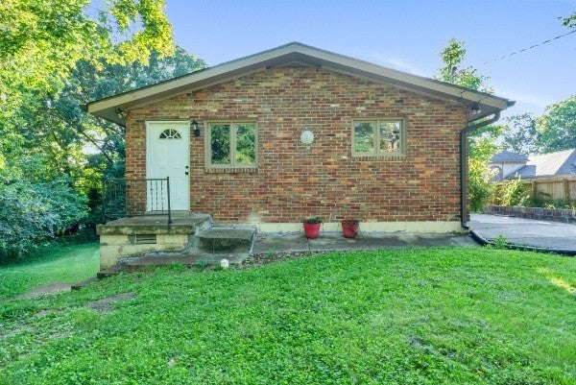
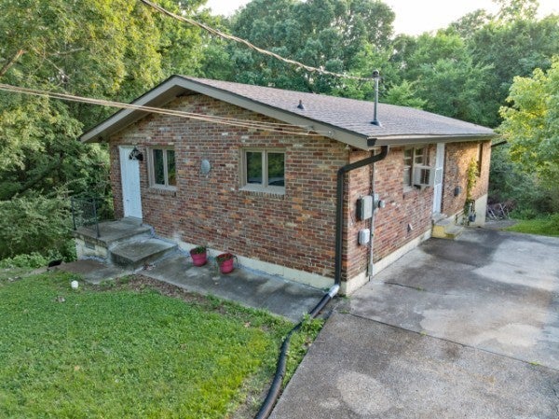
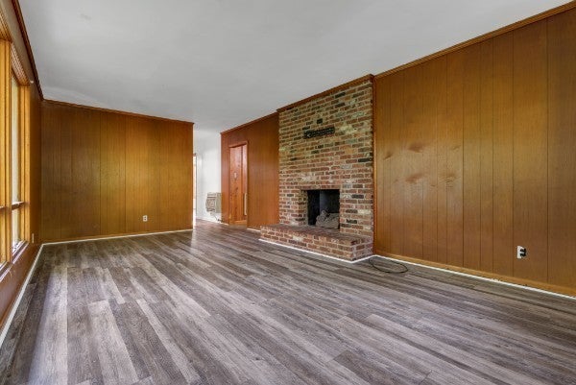
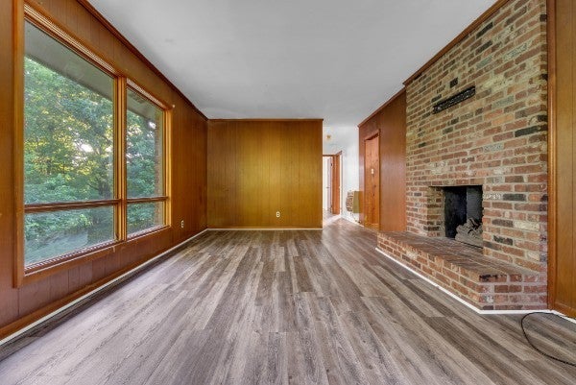
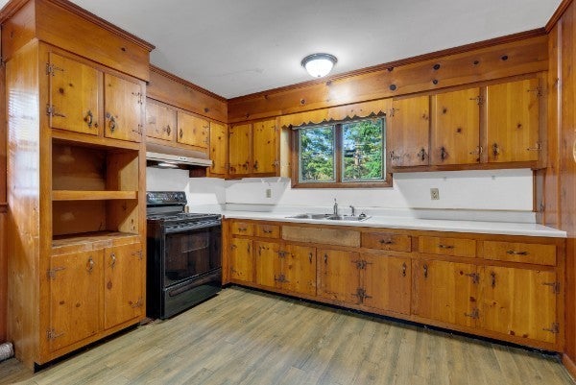
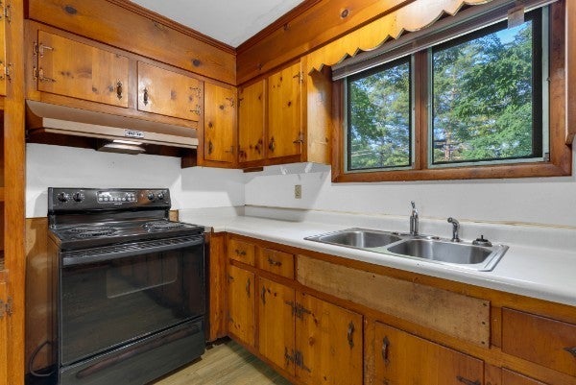
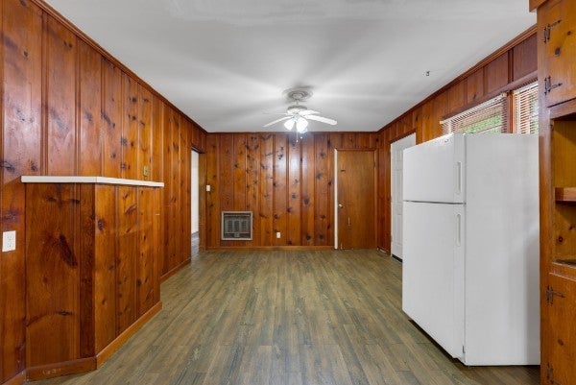
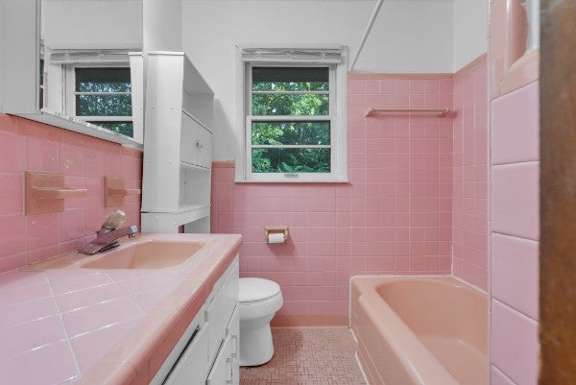
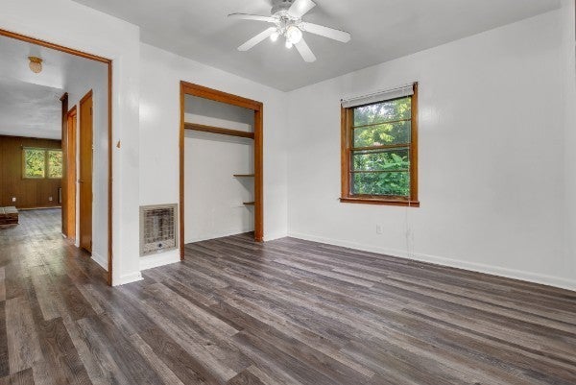
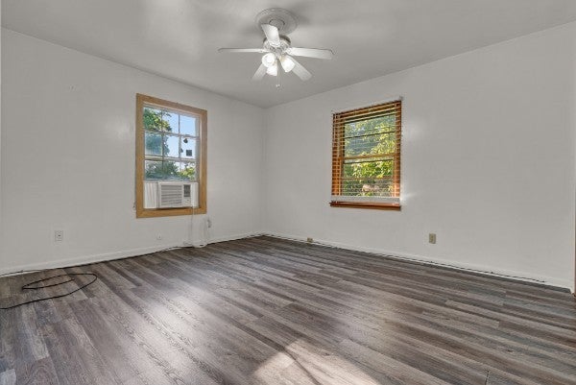
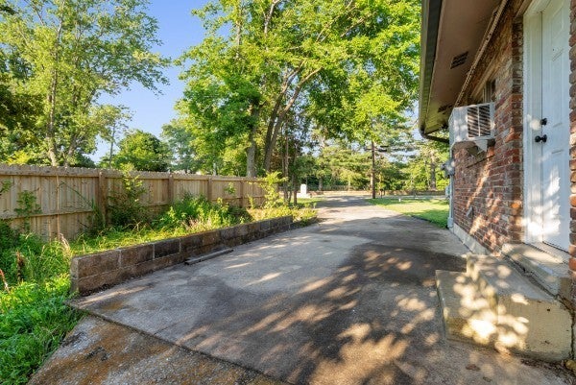
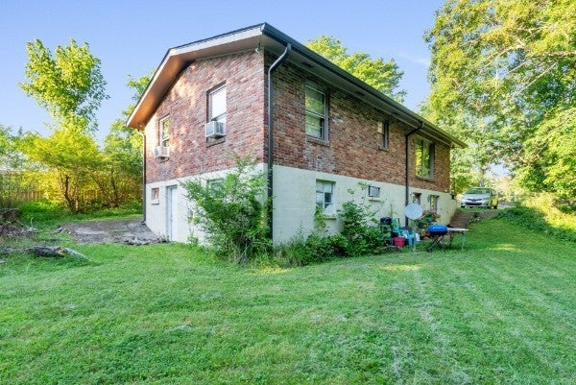
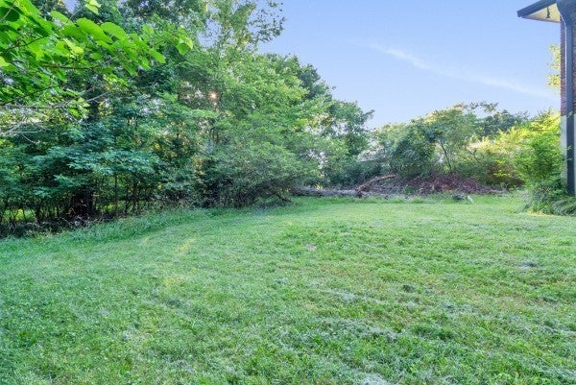
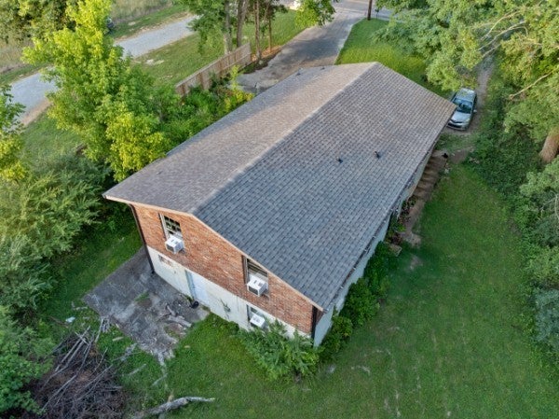
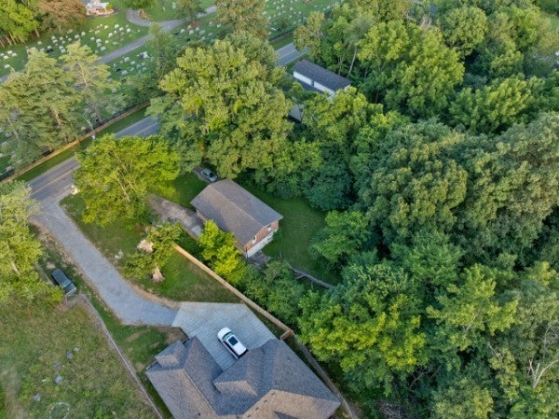
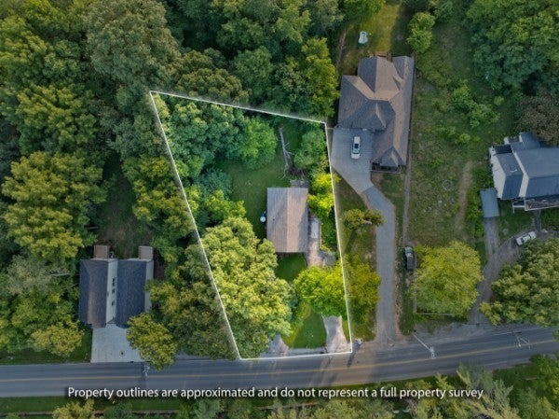
 Copyright 2025 RealTracs Solutions.
Copyright 2025 RealTracs Solutions.