$899,900 - 1065 Gholson Rd, Clarksville
- 4
- Bedrooms
- 3½
- Baths
- 3,490
- SQ. Feet
- 5
- Acres
Beautiful custom home by Reda Home Builders situated on 5 unrestricted acres! This open-concept home features soaring cathedral ceilings, hardwood floors, and a stunning stone electric fireplace. The spacious kitchen offers abundant cabinetry and counter space with premium craftsmanship throughout. Main-level primary suite with luxurious bath and walk-in closet, plus a dedicated office. Upstairs includes 3 bedrooms and a large bonus room with half bath. Enjoy outdoor living on the covered rear patio. Side-entry garage maintains the home's elegant curb appeal. Quality, comfort, and space—all in a serene country setting.
Essential Information
-
- MLS® #:
- 2928490
-
- Price:
- $899,900
-
- Bedrooms:
- 4
-
- Bathrooms:
- 3.50
-
- Full Baths:
- 3
-
- Half Baths:
- 1
-
- Square Footage:
- 3,490
-
- Acres:
- 5.00
-
- Year Built:
- 2025
-
- Type:
- Residential
-
- Sub-Type:
- Single Family Residence
-
- Style:
- Traditional
-
- Status:
- Active
Community Information
-
- Address:
- 1065 Gholson Rd
-
- Subdivision:
- None
-
- City:
- Clarksville
-
- County:
- Montgomery County, TN
-
- State:
- TN
-
- Zip Code:
- 37043
Amenities
-
- Utilities:
- Water Available
-
- Parking Spaces:
- 3
-
- # of Garages:
- 3
-
- Garages:
- Garage Faces Side
Interior
-
- Interior Features:
- Ceiling Fan(s), Entrance Foyer, Extra Closets, High Ceilings, Open Floorplan, Walk-In Closet(s)
-
- Appliances:
- Built-In Electric Oven, Cooktop, Dishwasher, Microwave
-
- Heating:
- Central
-
- Cooling:
- Ceiling Fan(s), Electric
-
- Fireplace:
- Yes
-
- # of Fireplaces:
- 1
-
- # of Stories:
- 2
Exterior
-
- Roof:
- Shingle
-
- Construction:
- Brick, Masonite
School Information
-
- Elementary:
- East Montgomery Elementary
-
- Middle:
- Richview Middle
-
- High:
- Clarksville High
Additional Information
-
- Date Listed:
- July 3rd, 2025
-
- Days on Market:
- 18
Listing Details
- Listing Office:
- Century 21 Platinum Properties
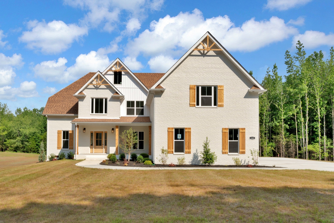
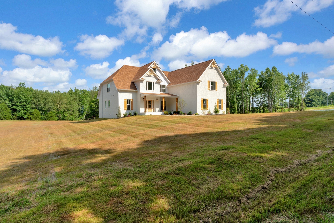
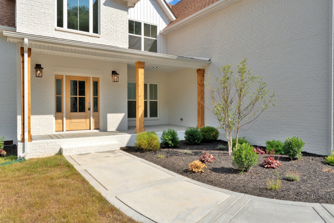
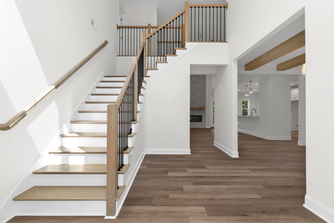
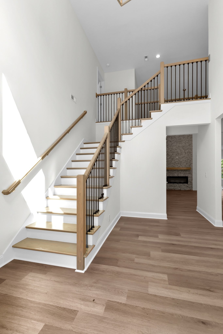
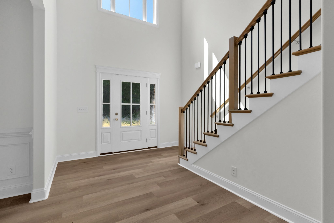
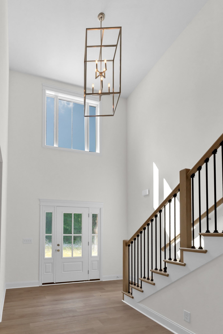
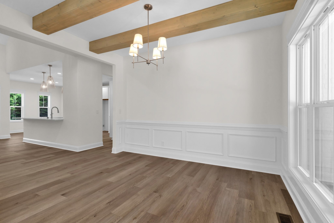
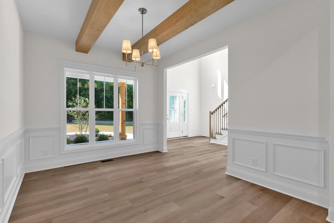
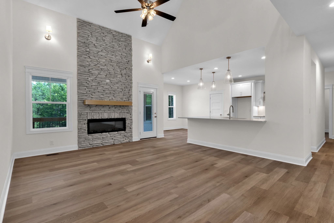
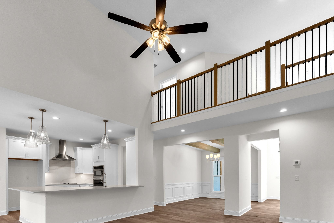
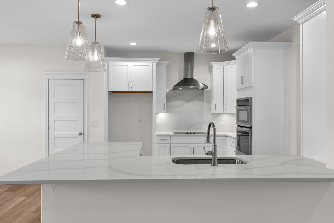
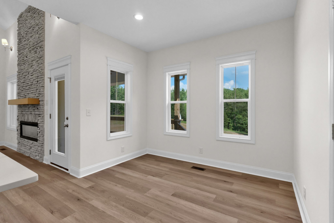
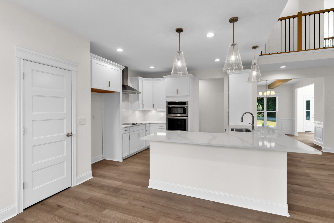
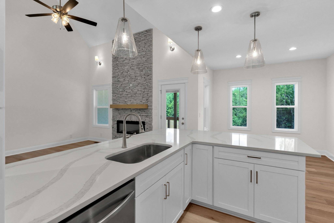
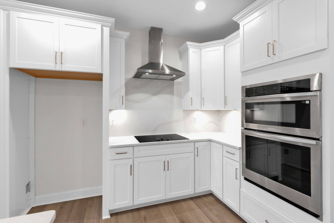
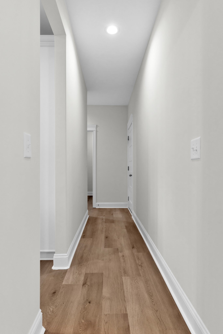
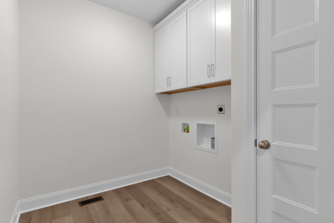
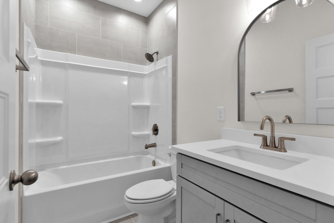
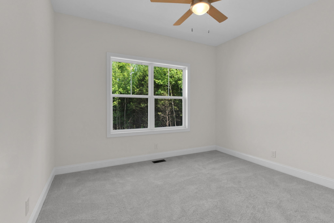
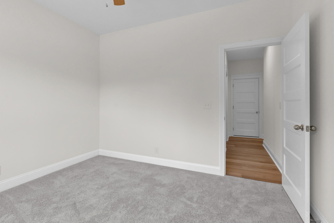
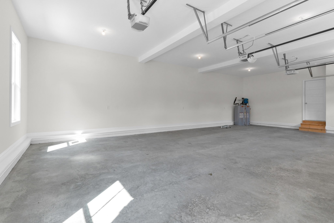
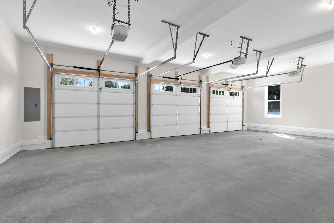
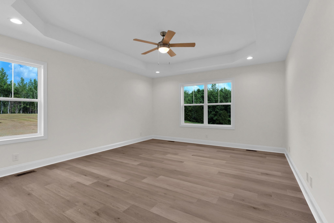
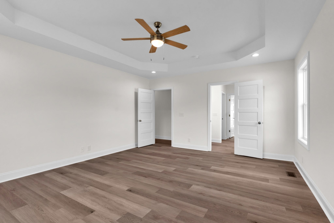
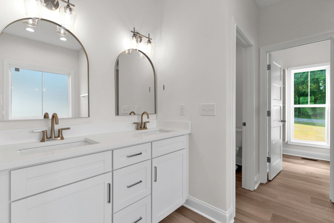
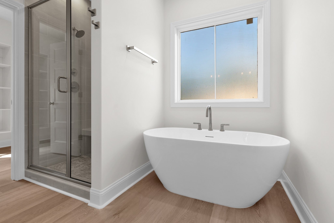
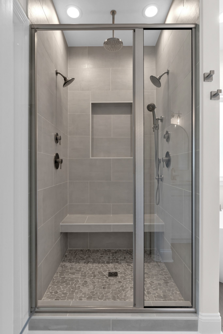
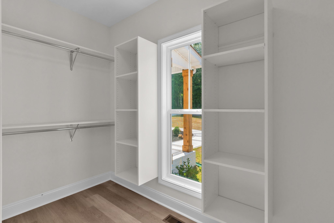
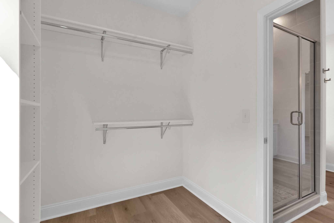
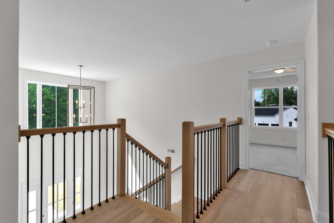
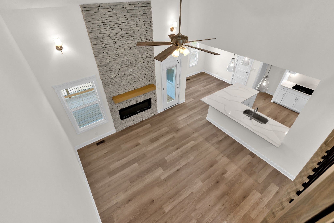
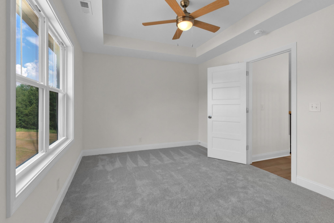
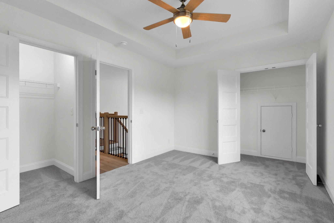
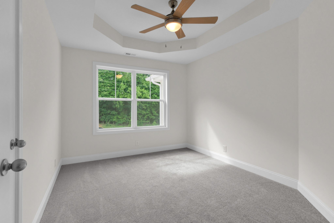
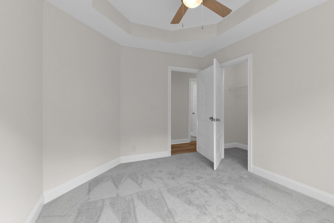
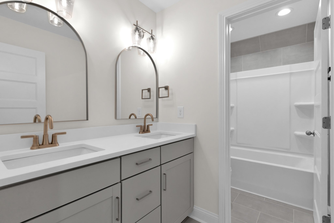
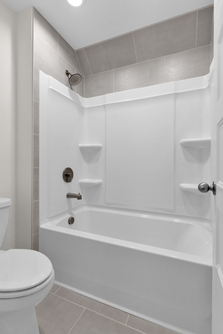
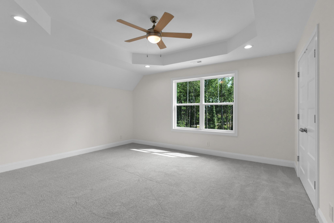
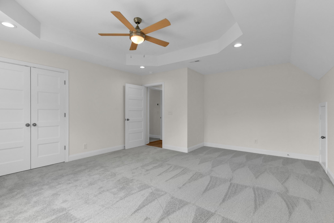
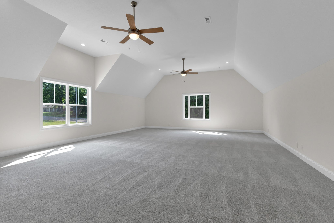
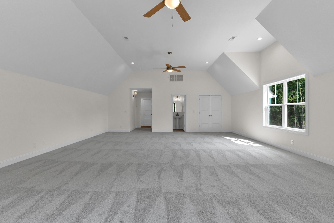
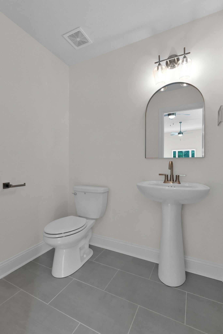
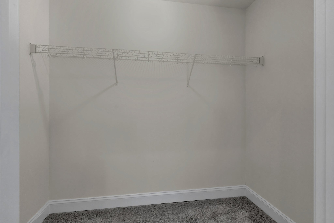
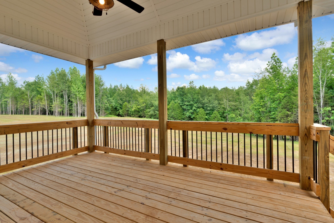
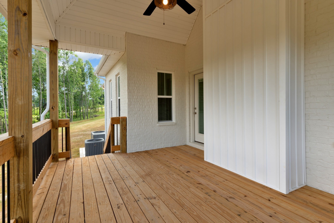
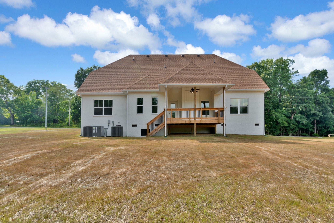
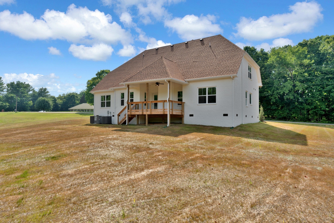
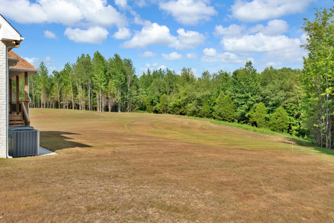
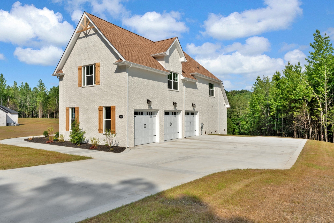
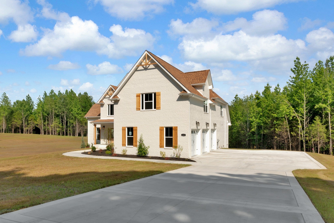
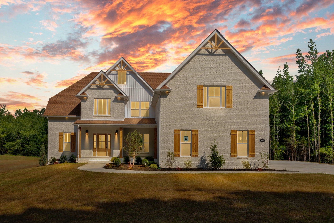
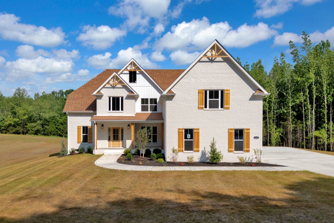
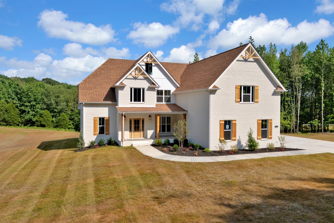
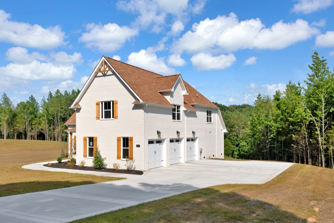
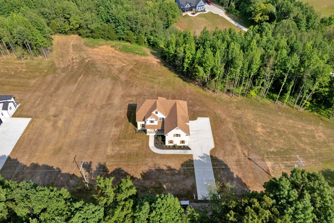
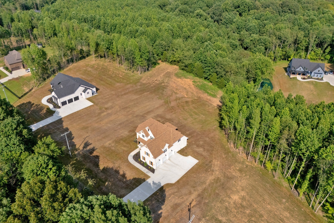
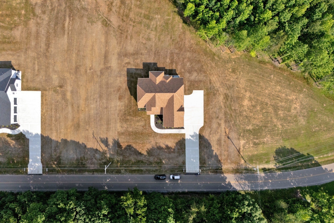
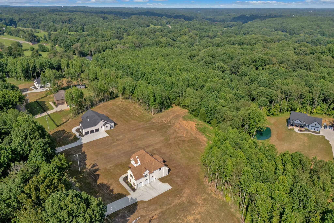
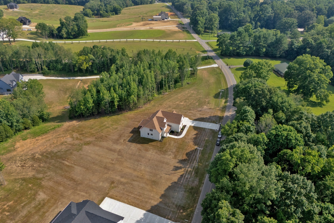
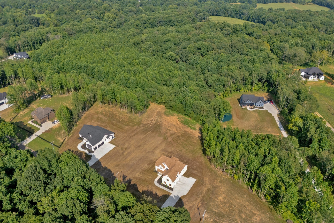
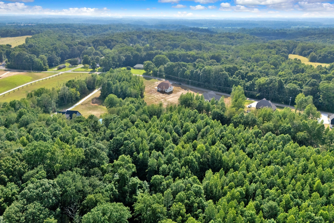
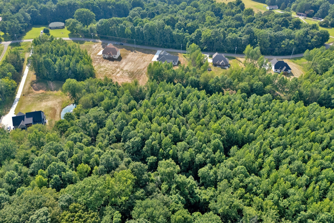
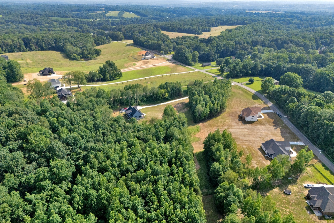
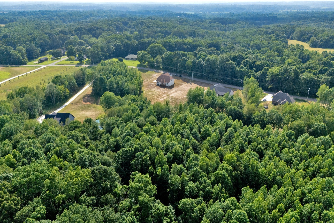
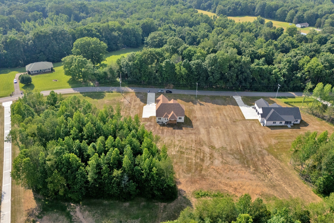
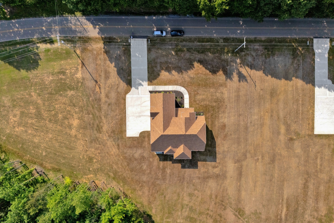
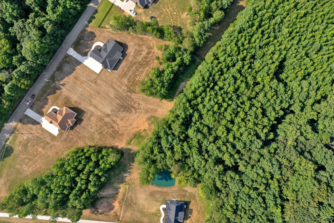
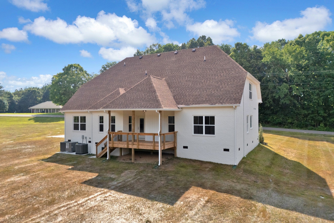
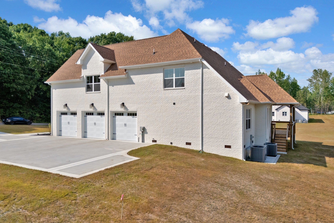
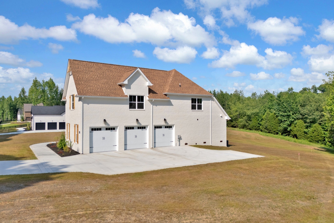
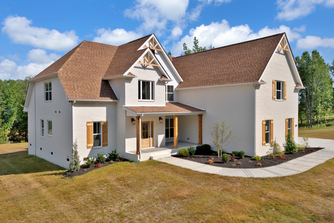
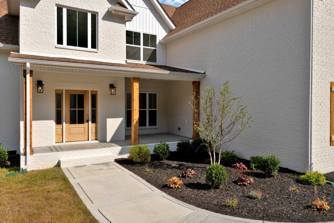
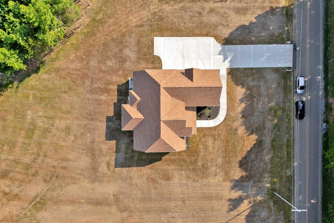
 Copyright 2025 RealTracs Solutions.
Copyright 2025 RealTracs Solutions.