$499,900 - 8668 Woodbury Acre Court, Harrison
- 3
- Bedrooms
- 3
- Baths
- 2,485
- SQ. Feet
- 0.41
- Acres
**Under contract with first right of refusal** Welcome to this charming two-story home that offers the perfect blend of comfort and functionality! As you step inside, you'll find a versatile den to the right—ideal for a home office or flex space. The spacious formal dining room is perfect for hosting memorable gatherings, while the open-concept kitchen features a large island, seamlessly connecting to the family room and breakfast area—an inviting space to spend time with loved ones. Cozy up by the fireplace on chilly evenings, or step out onto the covered back porch to enjoy the beauty of Tennessee's mild seasons. The main-level flex space includes a full bath, effortlessly transitioning from a home office to a guest suite for visitors. The laundry room is conveniently located off the garage, complete with ample counter space. Upstairs, the Owner's Suite is a true retreat, featuring a spa-like ensuite bath with a separate tiled walk-in shower. Two additional bedrooms share a well-appointed full bath. Need extra storage or parking? This home boasts a three-car garage! Whether you're curling up in the cozy den, hosting friends in the spacious dining area, or unwinding on the covered porch, this home is designed for making lasting memories. Don't miss out—schedule your tour today!
Essential Information
-
- MLS® #:
- 2928407
-
- Price:
- $499,900
-
- Bedrooms:
- 3
-
- Bathrooms:
- 3.00
-
- Full Baths:
- 3
-
- Square Footage:
- 2,485
-
- Acres:
- 0.41
-
- Year Built:
- 2024
-
- Type:
- Residential
-
- Sub-Type:
- Single Family Residence
-
- Style:
- Other
-
- Status:
- Under Contract - Showing
Community Information
-
- Address:
- 8668 Woodbury Acre Court
-
- Subdivision:
- Woodbury
-
- City:
- Harrison
-
- County:
- Hamilton County, TN
-
- State:
- TN
-
- Zip Code:
- 37341
Amenities
-
- Utilities:
- Water Available
-
- Parking Spaces:
- 3
-
- # of Garages:
- 3
-
- Garages:
- Detached, Driveway
Interior
-
- Interior Features:
- Entrance Foyer, Open Floorplan, Walk-In Closet(s)
-
- Appliances:
- Stainless Steel Appliance(s), Microwave, Gas Range, Disposal, Dishwasher
-
- Heating:
- Central
-
- Cooling:
- Central Air
-
- Fireplace:
- Yes
-
- # of Fireplaces:
- 1
-
- # of Stories:
- 2
Exterior
-
- Lot Description:
- Level, Sloped
-
- Roof:
- Other
-
- Construction:
- Other, Brick
School Information
-
- Elementary:
- Snow Hill Elementary School
-
- Middle:
- Hunter Middle School
-
- High:
- Central High School
Additional Information
-
- Days on Market:
- 174
Listing Details
- Listing Office:
- Exp Realty
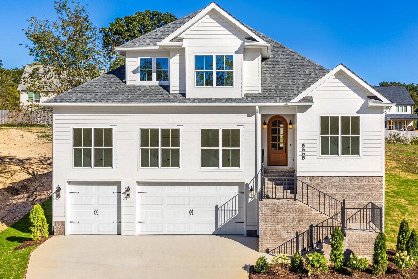
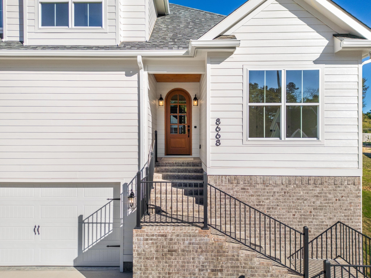
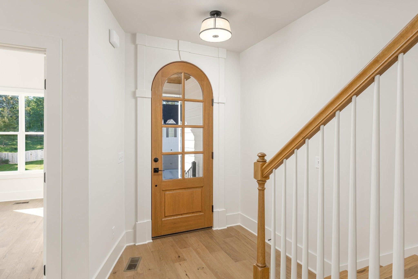
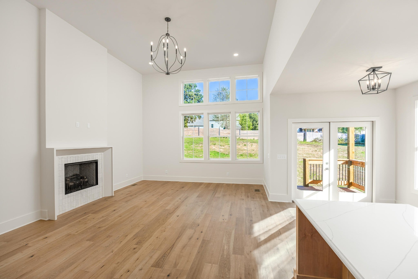
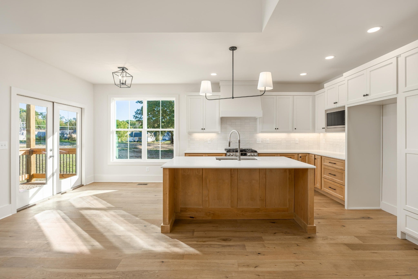
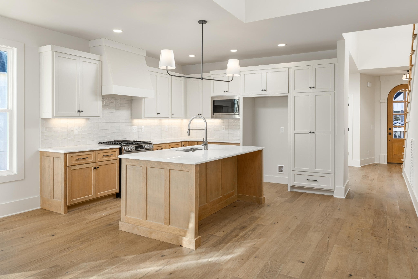
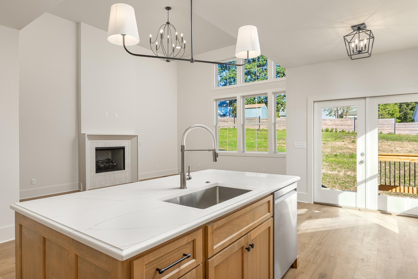
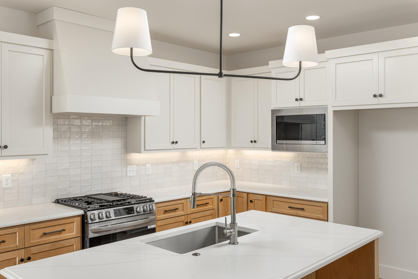
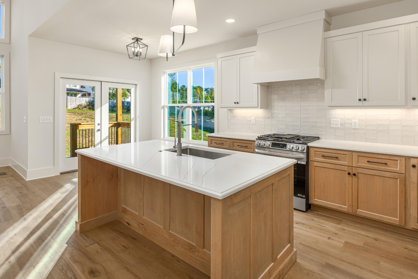
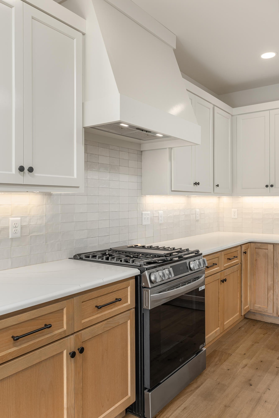
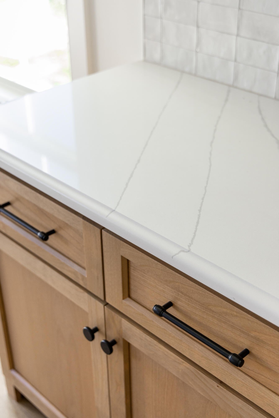
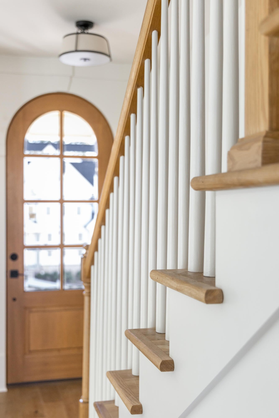
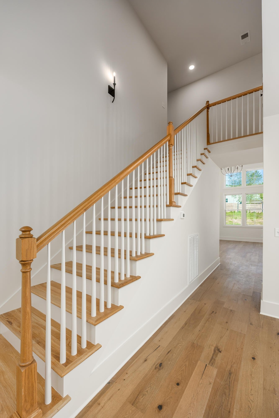
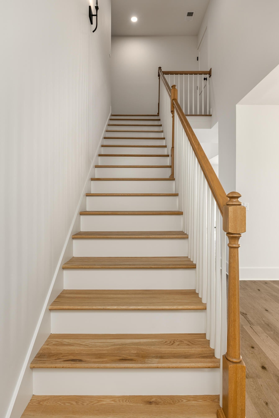
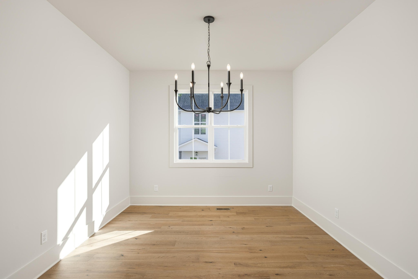
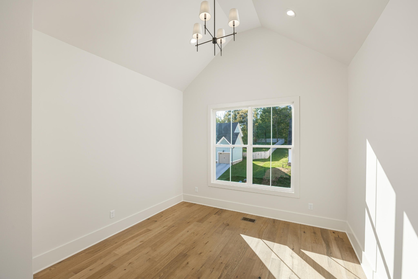
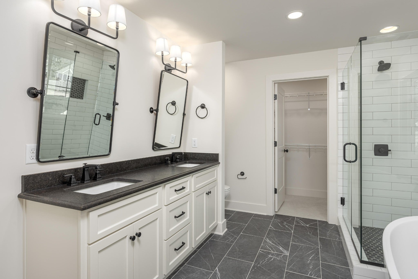
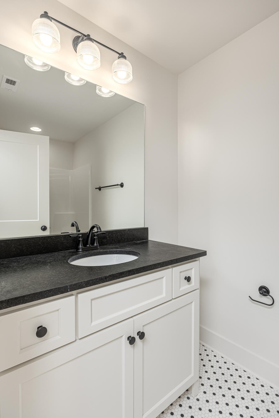
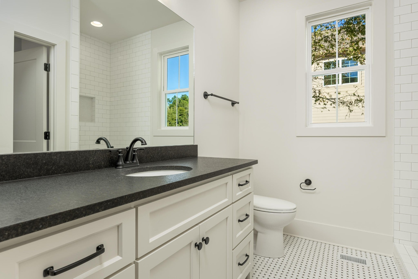
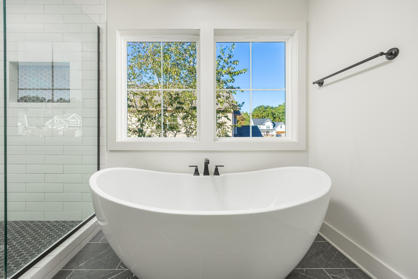
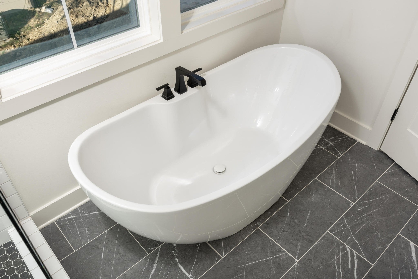
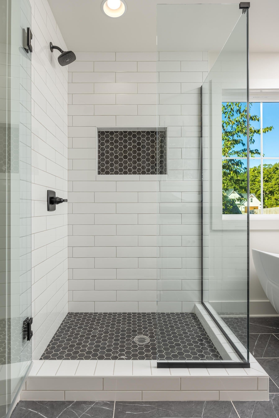
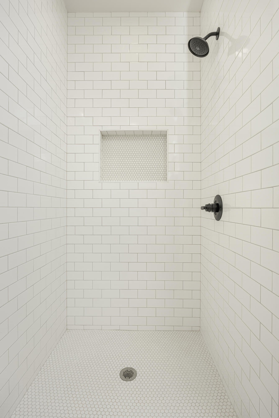
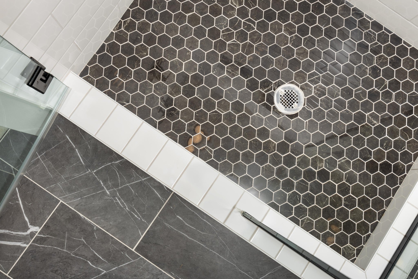
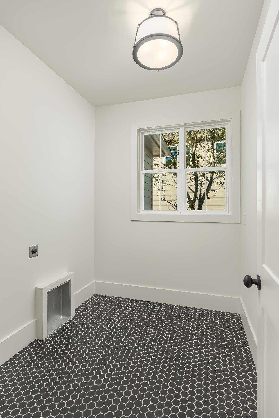
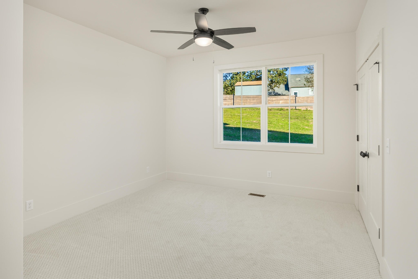
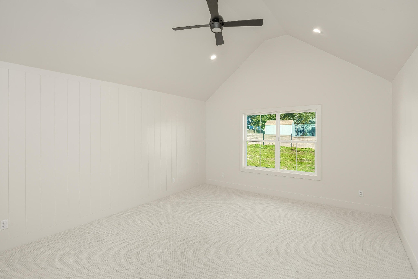
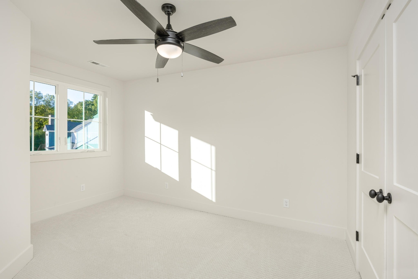
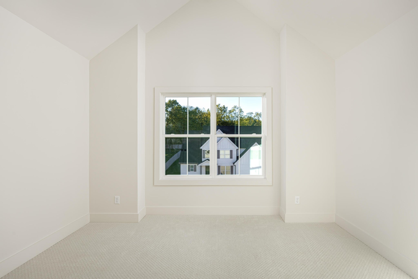
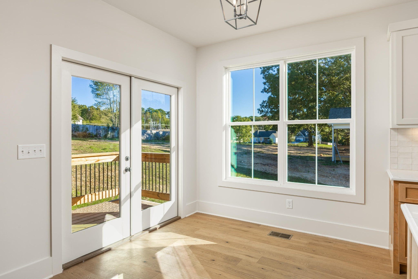
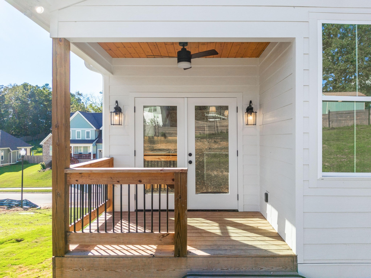
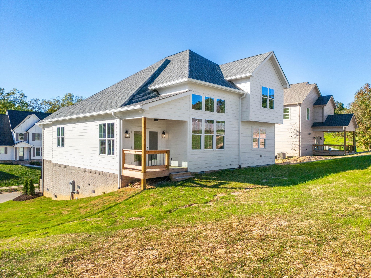
 Copyright 2025 RealTracs Solutions.
Copyright 2025 RealTracs Solutions.