$499,900 - 6044 Cashmere Lane, Harrison
- 3
- Bedrooms
- 3
- Baths
- 2,523
- SQ. Feet
- 0.53
- Acres
Welcome to the Waterford Home Plan A sunny portico invites you into a thoughtfully designed home where style meets functionality. The foyer opens to a versatile study, perfect for working from home or transforming into a cozy lounge. The sunlit Great Room provides a welcoming retreat for relaxing, entertaining, or quiet evenings. The heart of the home, the kitchen and dining area, features an oversized walk-in pantry, ideal for culinary enthusiasts and hosts alike. Upstairs, a spacious loft separates the Owner's Suite from the secondary bedrooms, offering a private space for relaxation or gathering. The Owner's Suite includes two walk-in closets, a freestanding soaking tub, and dual vanities for a spa-like experience. A conveniently located laundry room adds to the home's practicality. Set in a scenic community with breathtaking Tennessee River views, residents enjoy a pool, cabana, green spaces, and a nearby public boat launch for easy river access. The Waterford is more than a home - it's a lifestyle. Schedule your tour today and discover the perfect place to call your own.
Essential Information
-
- MLS® #:
- 2928400
-
- Price:
- $499,900
-
- Bedrooms:
- 3
-
- Bathrooms:
- 3.00
-
- Full Baths:
- 3
-
- Square Footage:
- 2,523
-
- Acres:
- 0.53
-
- Year Built:
- 2024
-
- Type:
- Residential
-
- Sub-Type:
- Single Family Residence
-
- Status:
- Under Contract - Showing
Community Information
-
- Address:
- 6044 Cashmere Lane
-
- Subdivision:
- Lake Breeze
-
- City:
- Harrison
-
- County:
- Hamilton County, TN
-
- State:
- TN
-
- Zip Code:
- 37341
Amenities
-
- Amenities:
- Pool
-
- Utilities:
- Electricity Available, Water Available
-
- Parking Spaces:
- 2
-
- # of Garages:
- 2
-
- Garages:
- Garage Door Opener, Attached, Concrete, Driveway
Interior
-
- Interior Features:
- Built-in Features, Open Floorplan, Walk-In Closet(s)
-
- Appliances:
- Microwave, Gas Range, Dishwasher
-
- Heating:
- Central, Electric
-
- Cooling:
- Central Air, Electric
-
- Fireplace:
- Yes
-
- # of Fireplaces:
- 1
-
- # of Stories:
- 2
Exterior
-
- Lot Description:
- Wooded, Other
-
- Roof:
- Other
-
- Construction:
- Other, Brick
School Information
-
- Elementary:
- Snow Hill Elementary School
-
- Middle:
- Hunter Middle School
-
- High:
- Central High School
Additional Information
-
- Days on Market:
- 222
Listing Details
- Listing Office:
- Exp Realty
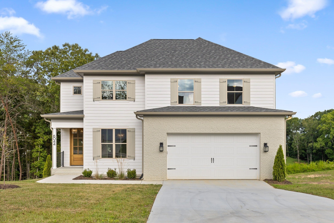
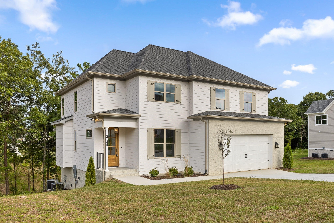
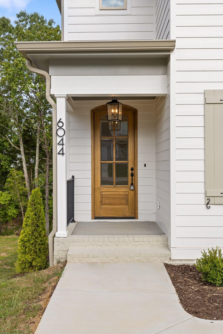
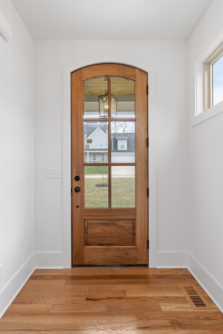
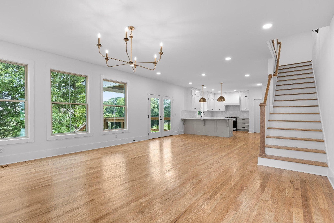
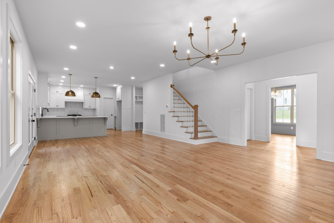
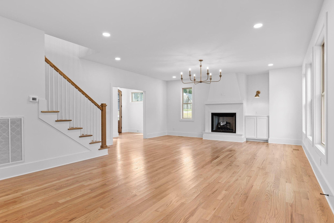
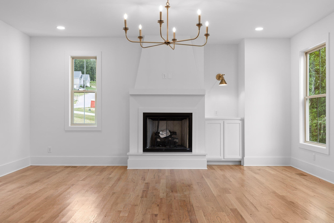
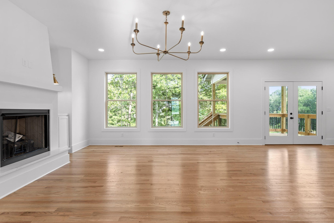
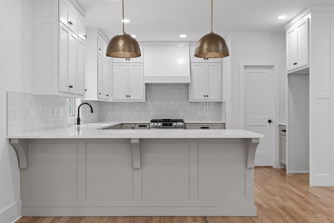
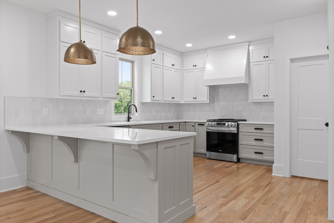
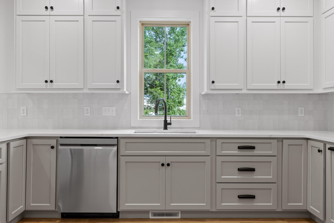
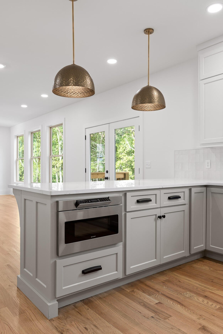
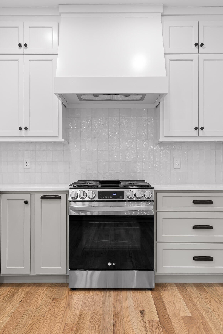
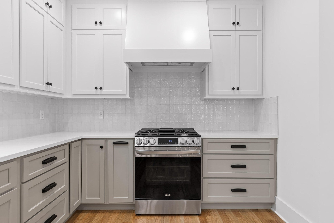
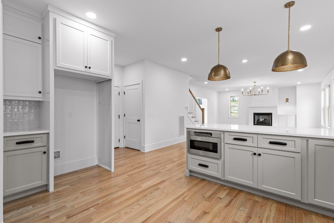
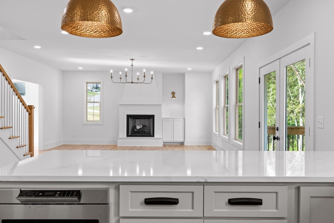
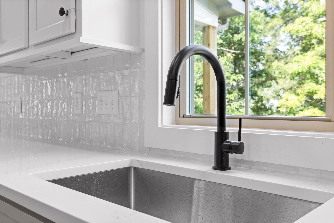
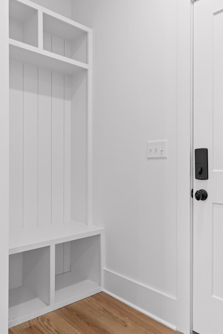
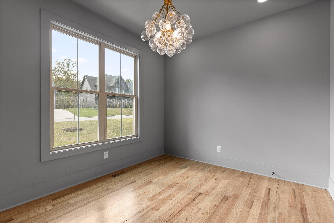
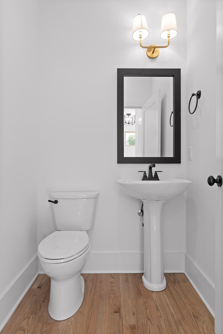
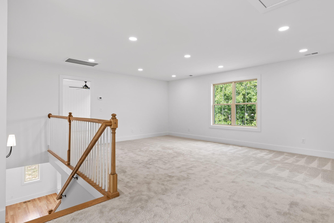
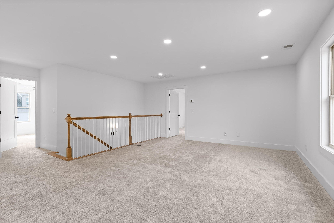
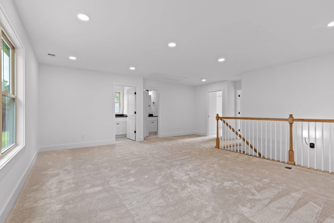
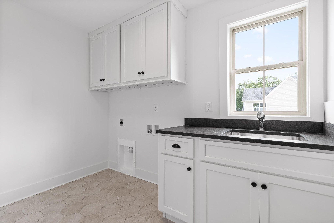
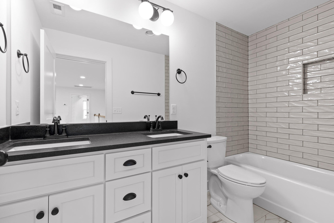
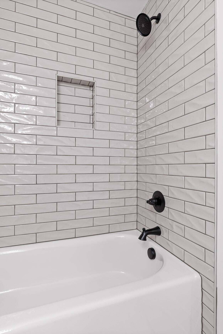
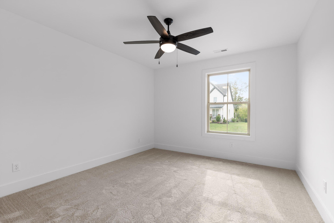
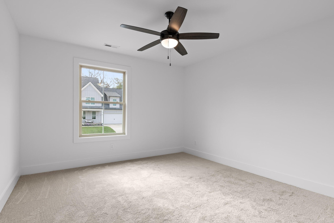
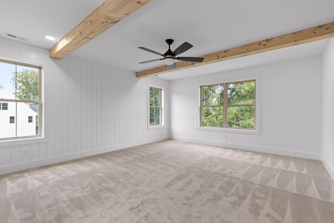
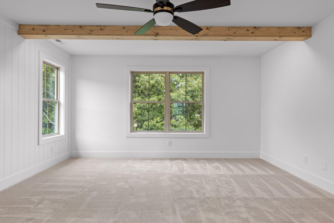
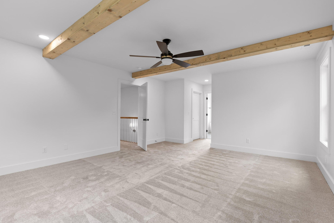
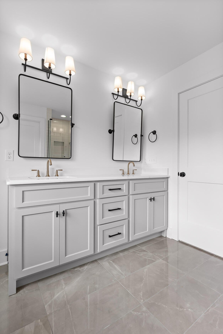
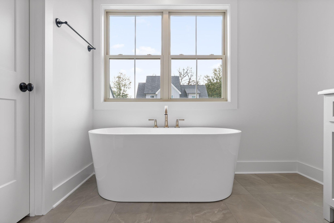
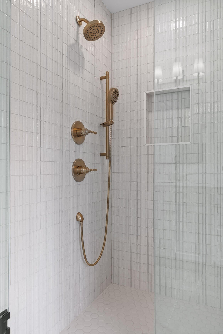
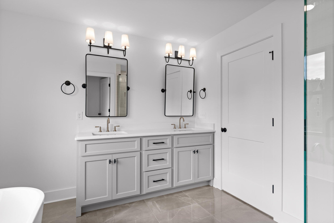
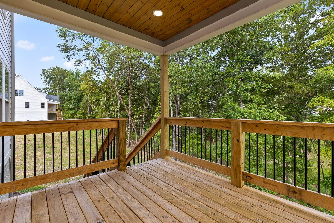
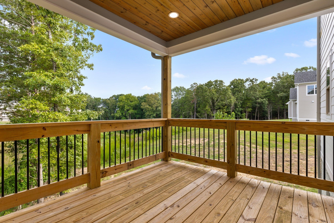
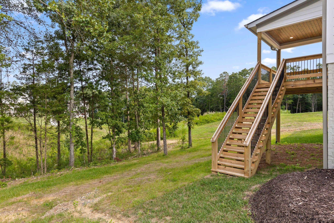
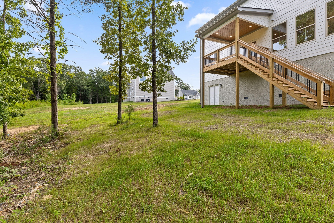
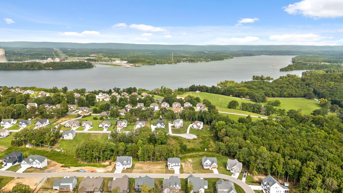
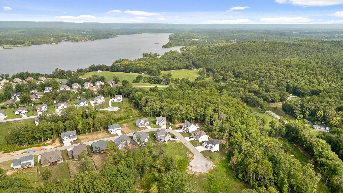
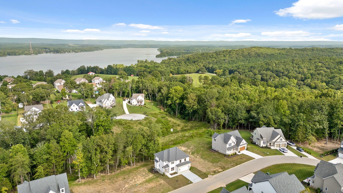
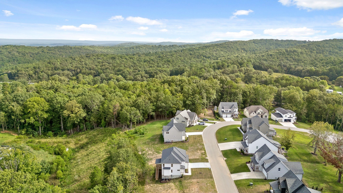
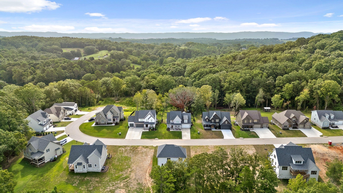
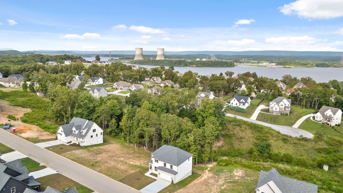
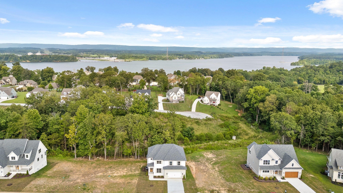
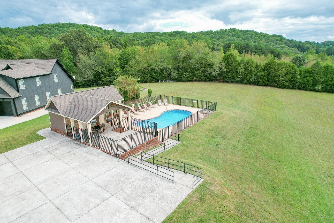
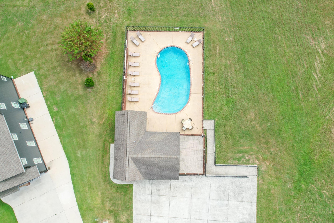
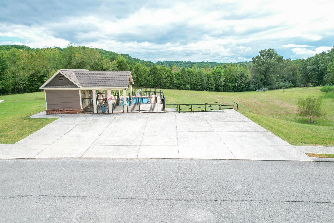
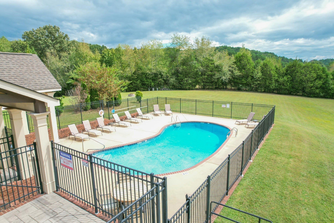
 Copyright 2025 RealTracs Solutions.
Copyright 2025 RealTracs Solutions.