$537,000 - 336 Channel Pointe Drive, Dayton
- 3
- Bedrooms
- 2½
- Baths
- 2,802
- SQ. Feet
- 0.69
- Acres
Welcome to your dream home! This spacious 3-bedroom, 2.5-bath residence offers 2,802 sqft of beautifully designed living space, ideally situated right across from the lake and dock entrance in the heart of Dayton. With a brand new roof and a new saltwater pool filter, this home offers peace of mind along with standout amenities?including your own saltwater in-ground pool, perfect for summer relaxation and entertaining. Inside, you'll find soaring cathedral ceilings, a cozy gas fireplace, and an abundance of natural light throughout. The primary suite and laundry are both conveniently located on the main level, and a dedicated home office provides the perfect spot for remote work or quiet focus. Located just minutes from downtown Dayton and a scenic drive to Chattanooga or Cleveland, this home blends small-town charm with easy access to all the conveniences of city living.
Essential Information
-
- MLS® #:
- 2928353
-
- Price:
- $537,000
-
- Bedrooms:
- 3
-
- Bathrooms:
- 2.50
-
- Full Baths:
- 2
-
- Half Baths:
- 1
-
- Square Footage:
- 2,802
-
- Acres:
- 0.69
-
- Year Built:
- 2002
-
- Type:
- Residential
-
- Style:
- Other
-
- Status:
- Active
Community Information
-
- Address:
- 336 Channel Pointe Drive
-
- Subdivision:
- The Summit
-
- City:
- Dayton
-
- County:
- Rhea County, TN
-
- State:
- TN
-
- Zip Code:
- 37321
Amenities
-
- Utilities:
- Electricity Available, Natural Gas Available, Water Available
-
- Parking Spaces:
- 2
-
- # of Garages:
- 2
-
- Garages:
- Garage Door Opener, Garage Faces Front, Concrete
-
- Has Pool:
- Yes
-
- Pool:
- In Ground
Interior
-
- Interior Features:
- Ceiling Fan(s), Entrance Foyer, High Ceilings, Open Floorplan, Smart Thermostat, Walk-In Closet(s), High Speed Internet
-
- Appliances:
- Oven, Refrigerator, Microwave, Ice Maker, Cooktop, Dryer, Double Oven, Disposal, Dishwasher
-
- Heating:
- Central, Heat Pump, Natural Gas
-
- Cooling:
- Attic Fan, Ceiling Fan(s), Central Air, Electric
-
- # of Stories:
- 2
Exterior
-
- Lot Description:
- Wooded, Cul-De-Sac, Other
-
- Roof:
- Other
-
- Construction:
- Vinyl Siding, Other
School Information
-
- Elementary:
- Graysville Elementary School
-
- Middle:
- Rhea Middle School
-
- High:
- Rhea County High School
Additional Information
-
- Days on Market:
- 82
Listing Details
- Listing Office:
- Berkshire Hathaway Homeservices J Douglas Prop.
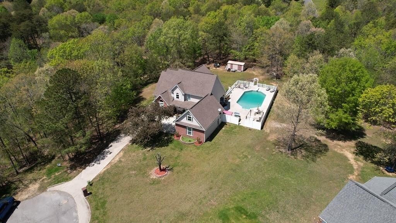
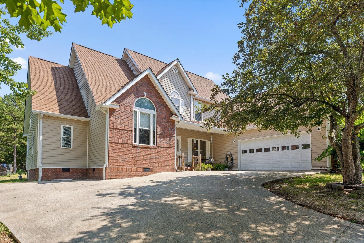
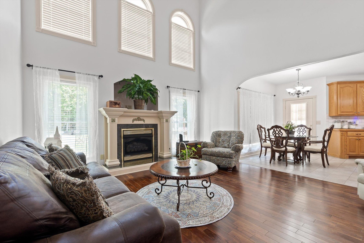
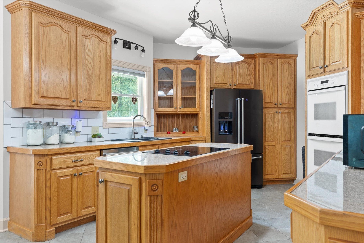
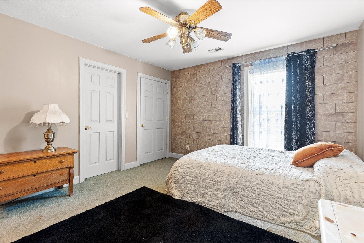
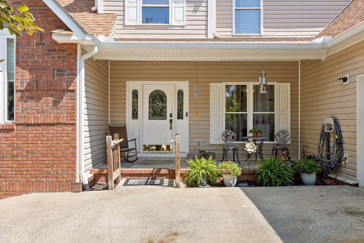
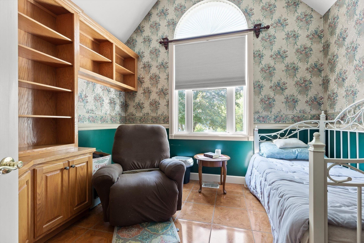
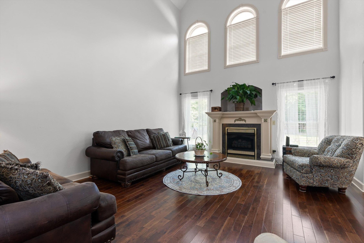
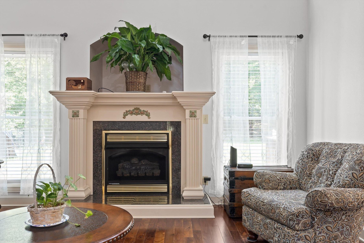
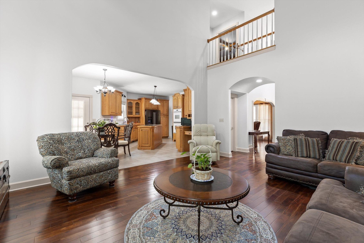
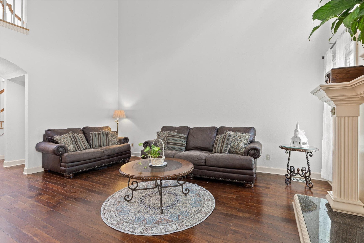
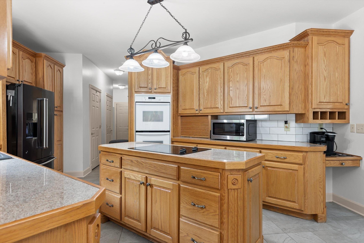
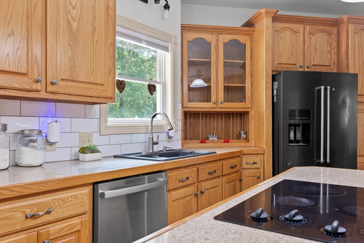
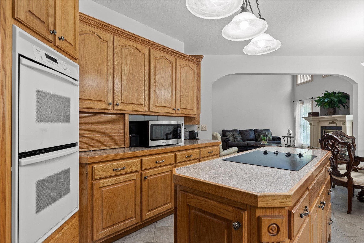
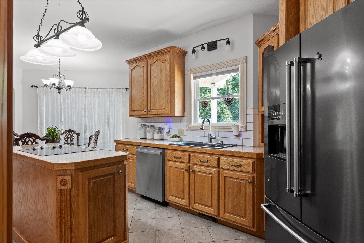
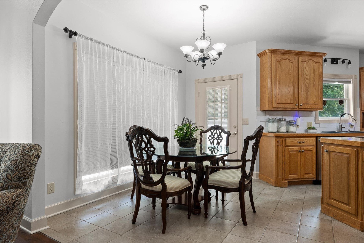
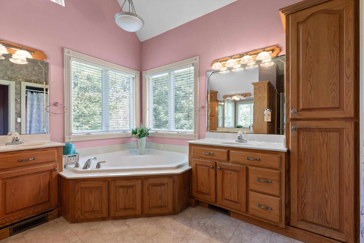
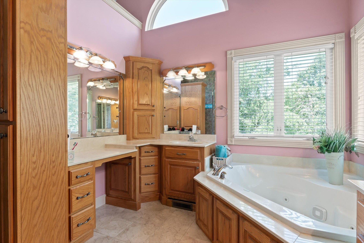
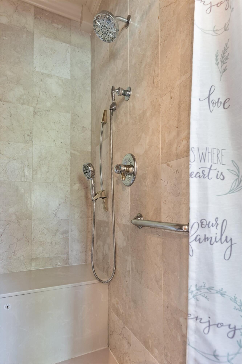
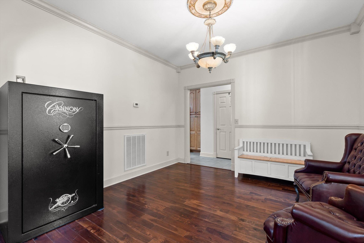
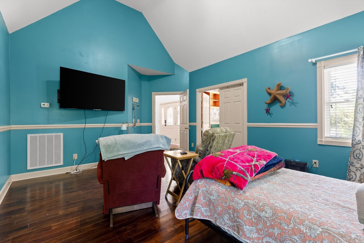
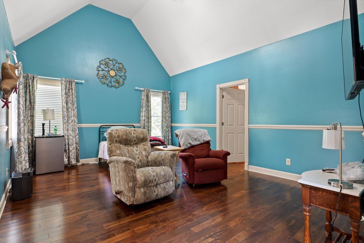
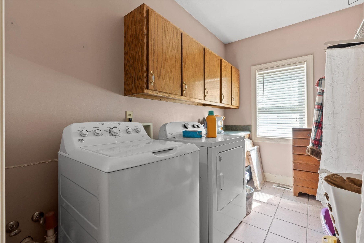
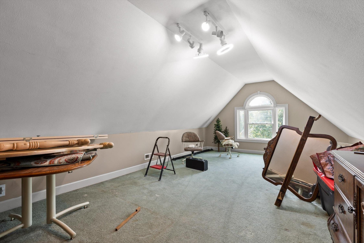
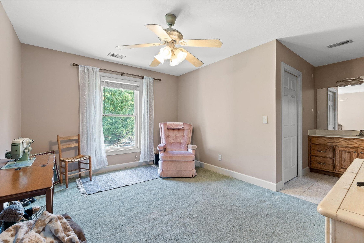
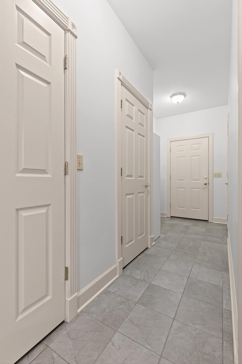
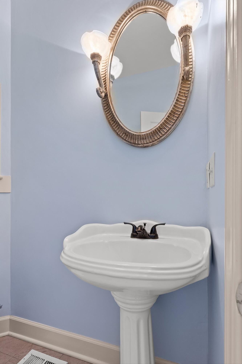
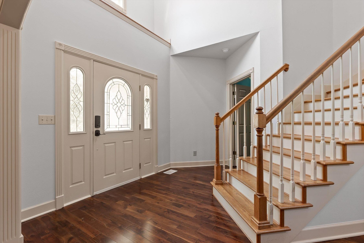
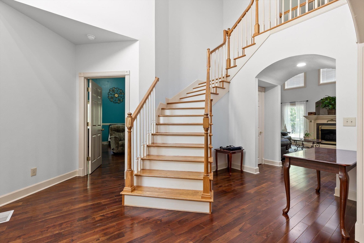
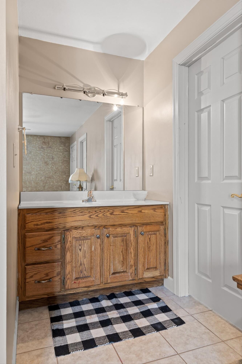
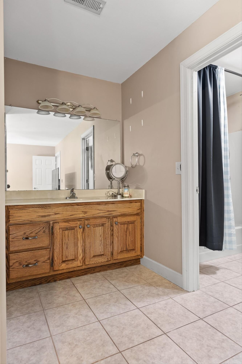
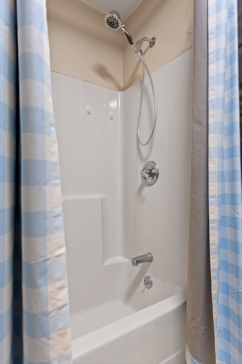

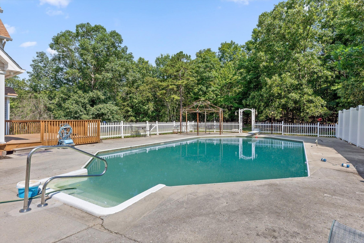
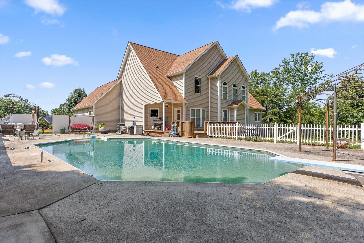
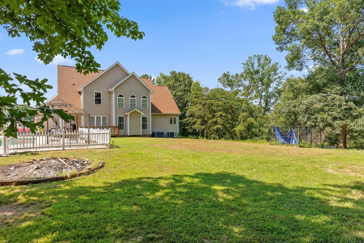
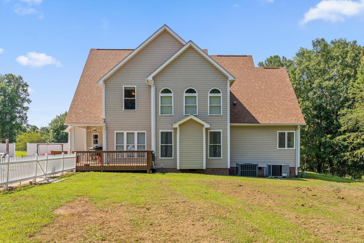
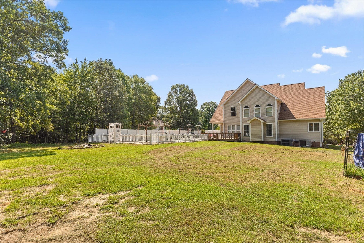
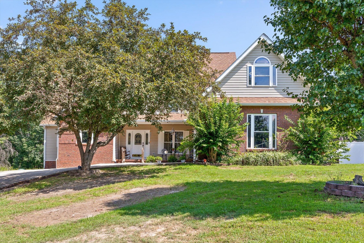
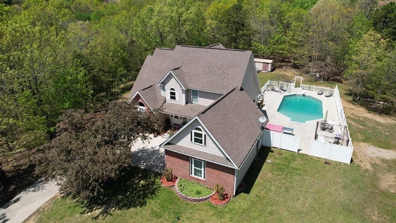
 Copyright 2025 RealTracs Solutions.
Copyright 2025 RealTracs Solutions.