$519,000 - 2407 8th Ave S 402, Nashville
- 2
- Bedrooms
- 2
- Baths
- 1,207
- SQ. Feet
- 0.03
- Acres
NEW PRICE! Located in one of Music City's most desired and walkable neighborhoods, Melrose/8S, this spacious 2 bedroom corner condo offers convenient living and secure building access. Boasting 10 ft. ceilings, open floor plan with both entertainment balcony and Juliet balcony, kitchen with designer gray cabinets and quartz counters, the comforts found here check all of your turn-key lifestyle boxes. Ensuite bedrooms, large walk-in custom closets, tiled baths, full laundry in unit, and hardwoods throughout. Two reserved parking spaces, dog park/run, commercial amenities at street level, and walkable to top rated entertainment, restaurants, grocery, and more! A hope to Nashville's downtown city lights and easy access to I-65, I-440, I-40! **Furnishings may convey at separate pricing. No STR. Long term rentals allowed; subject to permits available.
Essential Information
-
- MLS® #:
- 2928067
-
- Price:
- $519,000
-
- Bedrooms:
- 2
-
- Bathrooms:
- 2.00
-
- Full Baths:
- 2
-
- Square Footage:
- 1,207
-
- Acres:
- 0.03
-
- Year Built:
- 2017
-
- Type:
- Residential
-
- Sub-Type:
- Flat Condo
-
- Status:
- Active
Community Information
-
- Address:
- 2407 8th Ave S 402
-
- Subdivision:
- Eighth South Mixed-Use
-
- City:
- Nashville
-
- County:
- Davidson County, TN
-
- State:
- TN
-
- Zip Code:
- 37204
Amenities
-
- Amenities:
- Dog Park, Sidewalks
-
- Utilities:
- Electricity Available, Water Available
-
- Parking Spaces:
- 2
-
- Garages:
- Assigned, Parking Lot
-
- View:
- City
Interior
-
- Interior Features:
- Ceiling Fan(s), High Ceilings, Open Floorplan, Walk-In Closet(s), High Speed Internet
-
- Appliances:
- Dishwasher, Disposal, Dryer, Microwave, Refrigerator, Washer, Electric Oven, Electric Range
-
- Heating:
- Central, Electric
-
- Cooling:
- Central Air, Electric
-
- # of Stories:
- 1
Exterior
-
- Lot Description:
- Level
-
- Construction:
- Brick, Fiber Cement
School Information
-
- Elementary:
- Waverly-Belmont Elementary School
-
- Middle:
- John Trotwood Moore Middle
-
- High:
- Hillsboro Comp High School
Additional Information
-
- Date Listed:
- July 5th, 2025
-
- Days on Market:
- 80
Listing Details
- Listing Office:
- Compass
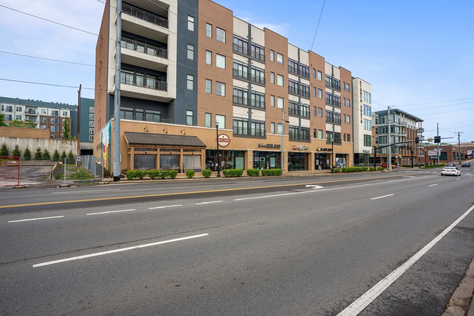
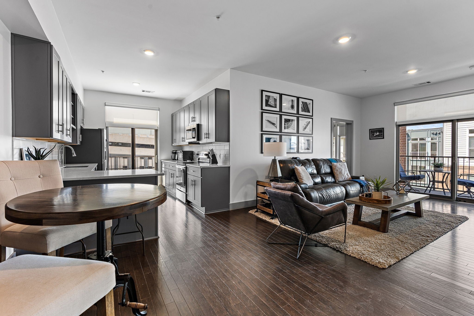
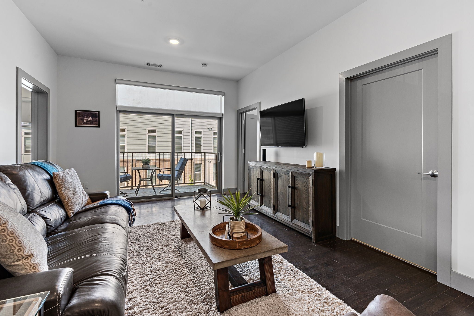
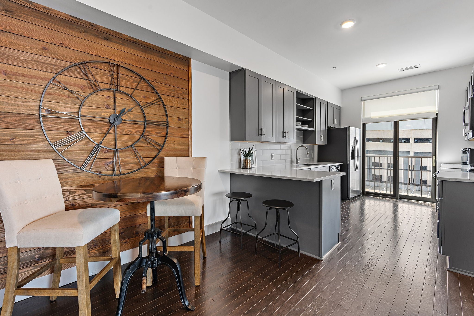
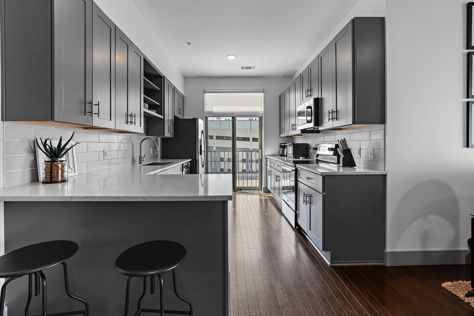
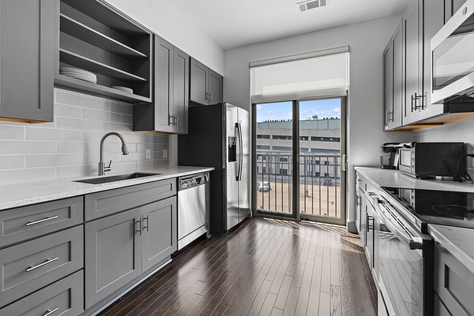
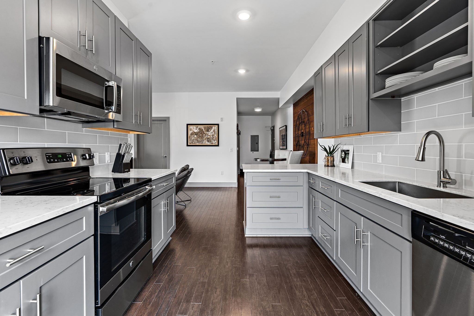
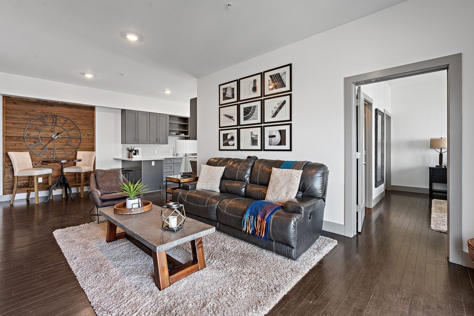
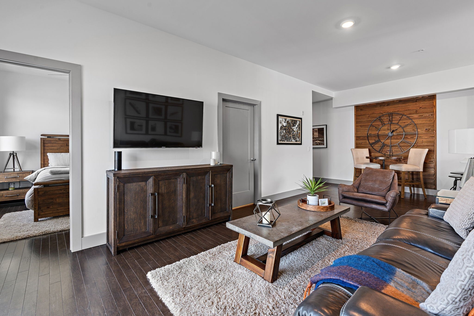
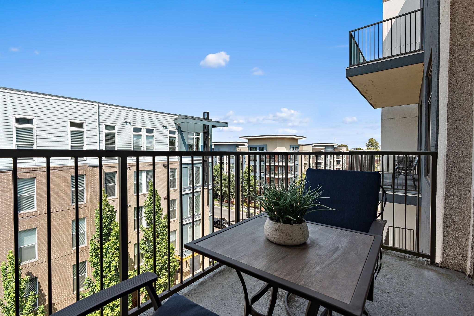

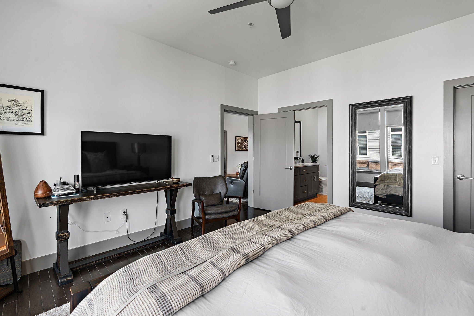
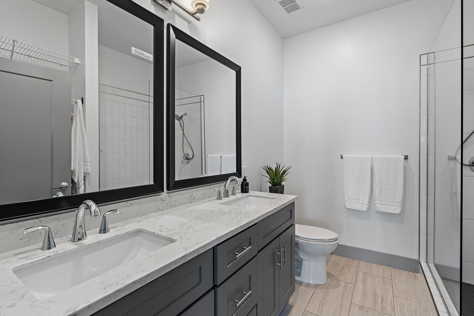
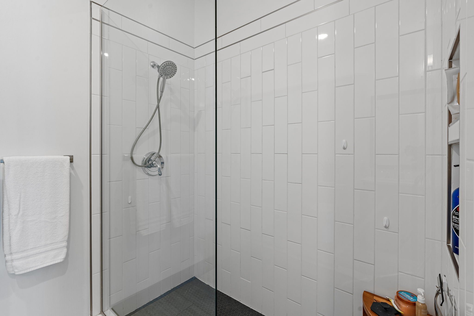
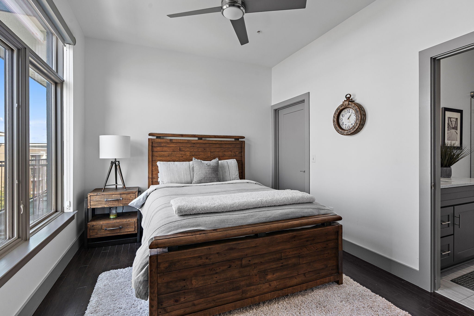
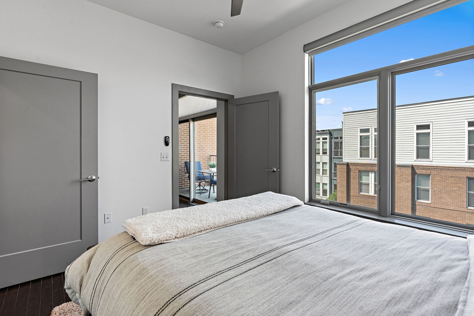
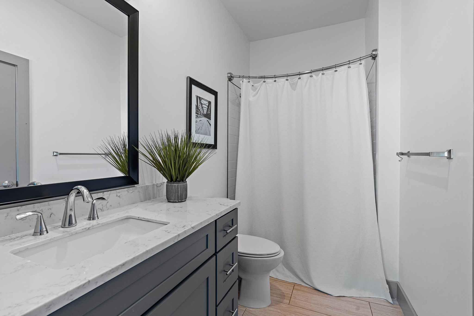
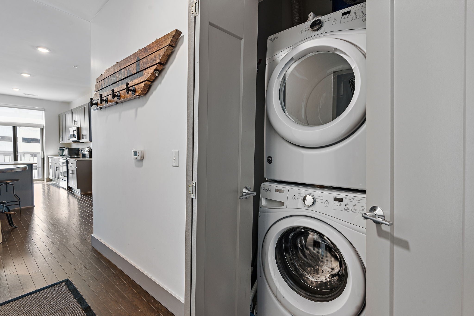
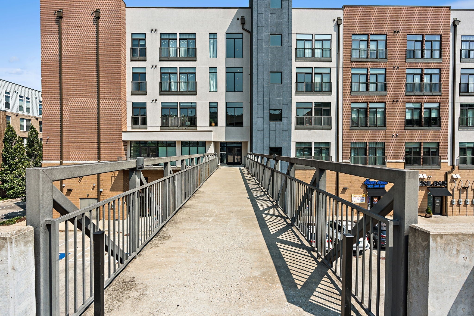
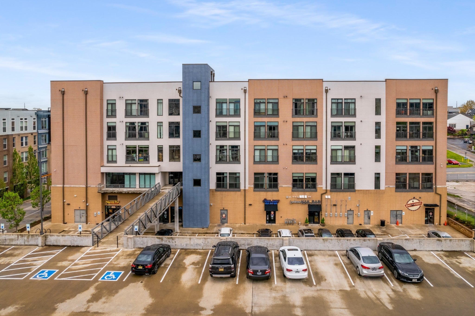
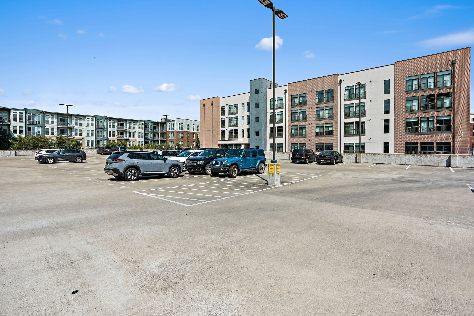
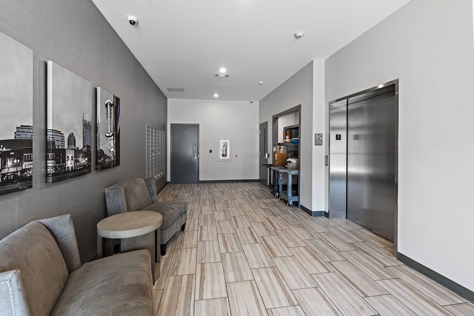
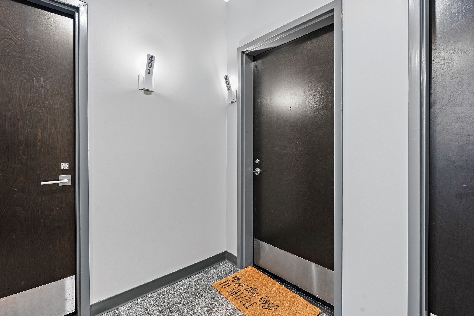
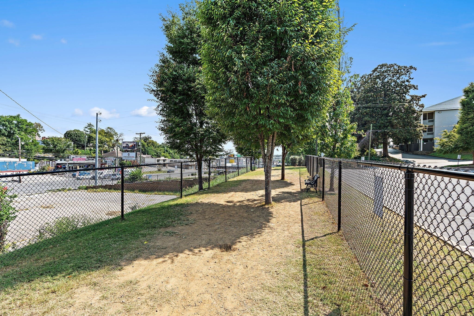
 Copyright 2025 RealTracs Solutions.
Copyright 2025 RealTracs Solutions.