$2,295 - 3147 Penn Meade Way, Nashville
- 3
- Bedrooms
- 2
- Baths
- 1,133
- SQ. Feet
- 2020
- Year Built
Experience easy living and scenic charm at 3147 Penn Meade Way. Built in 2020, this detached single-family home sits on an oversized lot with peaceful backyard water views and a beautifully landscaped front yard. Inside, you’ll find an open-concept layout with vaulted ceilings, hardwood floors throughout, upgraded lighting, and stylish finishes. The spacious kitchen features a large farmhouse sink and modern fixtures that blend function and design. Enjoy your morning coffee on the back patio or unwind on the cozy front porch. Conveniently located in the heart of "Old Nashville," you’re just 20 minutes to Downtown, 15 minutes to the airport, and 5 minutes to Briley Parkway. Popular nearby spots include the Grand Ole Opry, Gaylord Opryland Resort, Opry Mills mall, Scoreboard Bar & Grill, and Nashville Palace—with a neighborhood shortcut for added ease. Additional features include a Whirlpool washer and dryer, attic storage, two dedicated parking spots (driveway plus an extra in front), and bi-weekly lawn care included. A perfect blend of comfort, location, and low-maintenance living—schedule your tour today! 615.762.7573. Complete application below and email to haileyestradahomes@gmail.com.
Essential Information
-
- MLS® #:
- 2928044
-
- Price:
- $2,295
-
- Bedrooms:
- 3
-
- Bathrooms:
- 2.00
-
- Full Baths:
- 2
-
- Square Footage:
- 1,133
-
- Acres:
- 0.00
-
- Year Built:
- 2020
-
- Type:
- Residential Lease
-
- Sub-Type:
- Single Family Residence
-
- Status:
- Under Contract - Not Showing
Community Information
-
- Address:
- 3147 Penn Meade Way
-
- Subdivision:
- River Glen
-
- City:
- Nashville
-
- County:
- Davidson County, TN
-
- State:
- TN
-
- Zip Code:
- 37214
Amenities
-
- Utilities:
- Water Available
-
- Parking Spaces:
- 2
-
- Garages:
- Driveway, On Street
-
- View:
- Water
Interior
-
- Interior Features:
- Ceiling Fan(s), High Ceilings, In-Law Floorplan, Open Floorplan, Pantry, High Speed Internet
-
- Appliances:
- Electric Oven, Dishwasher, Disposal, Dryer, Freezer, Ice Maker, Microwave, Refrigerator, Stainless Steel Appliance(s), Washer
-
- Cooling:
- Ceiling Fan(s), Central Air
-
- # of Stories:
- 1
Exterior
-
- Construction:
- Other
School Information
-
- Elementary:
- Pennington Elementary
-
- Middle:
- Two Rivers Middle
-
- High:
- McGavock Comp High School
Additional Information
-
- Date Listed:
- July 3rd, 2025
-
- Days on Market:
- 55
Listing Details
- Listing Office:
- Weichert, Realtors - The Andrews Group
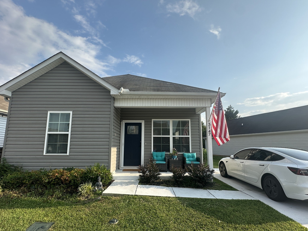
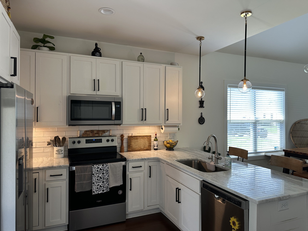
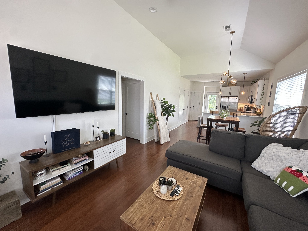
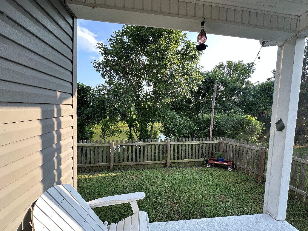

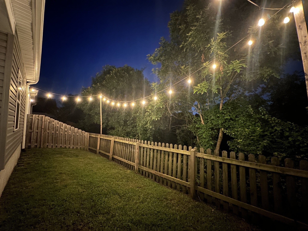
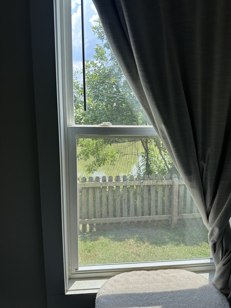
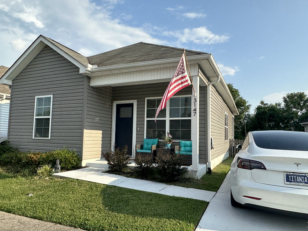
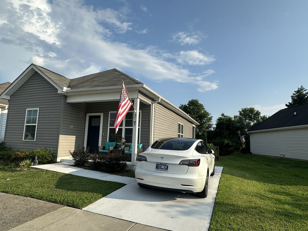
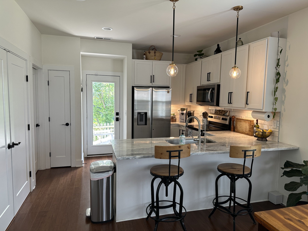
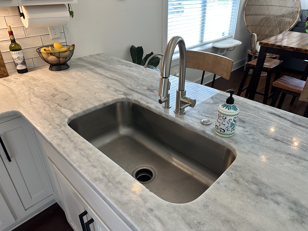
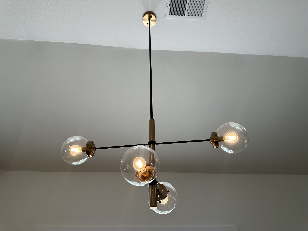
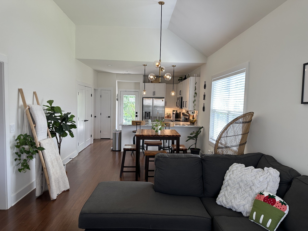
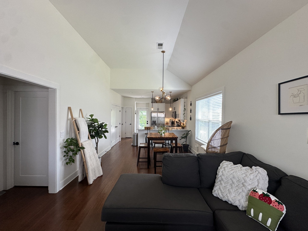
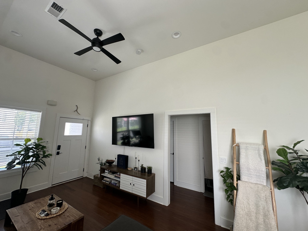
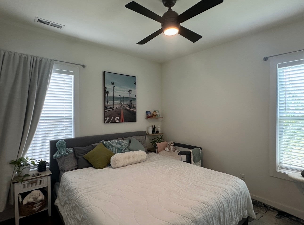
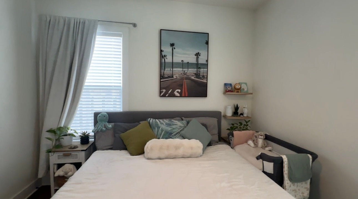
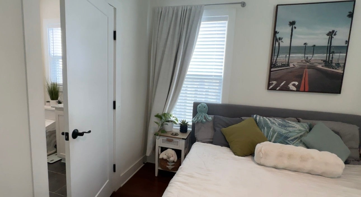
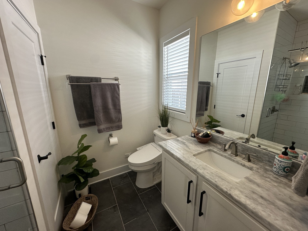
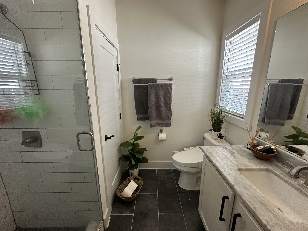
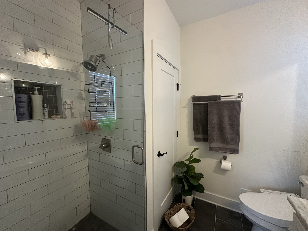
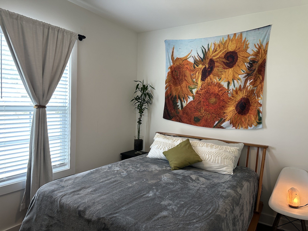
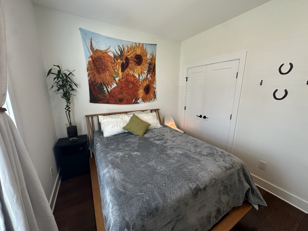
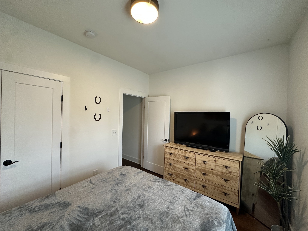
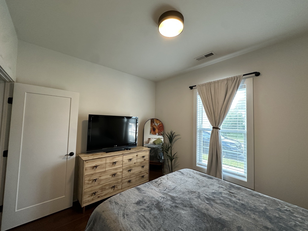
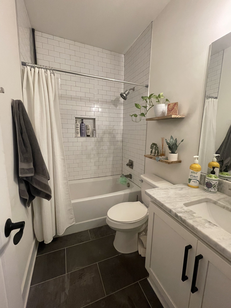
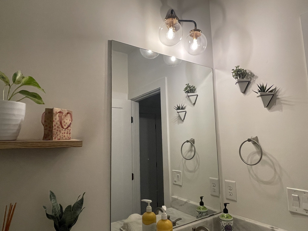
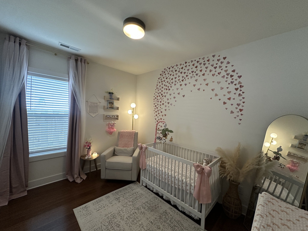
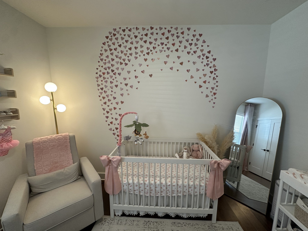
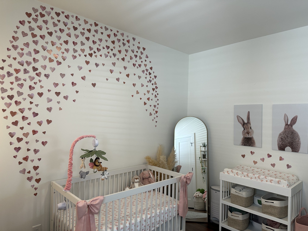
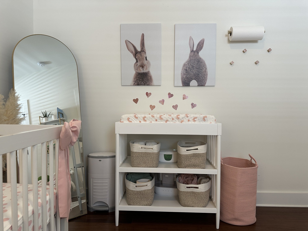
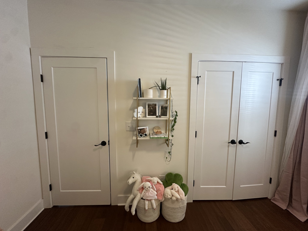
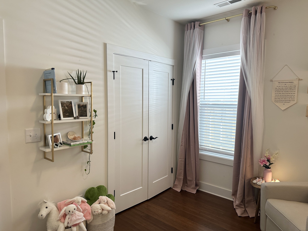
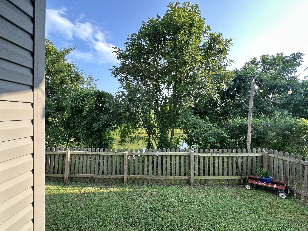
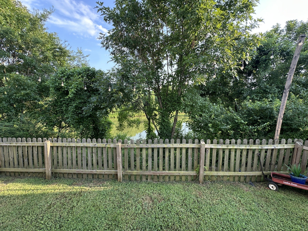
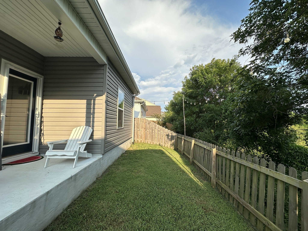
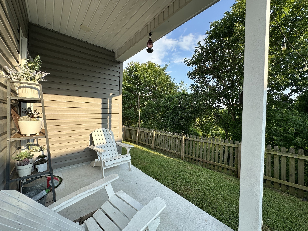
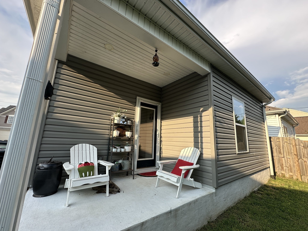
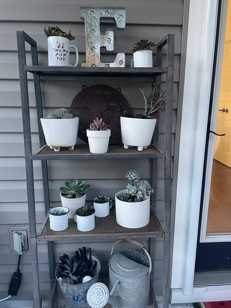
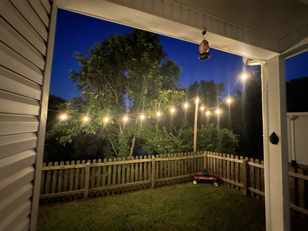
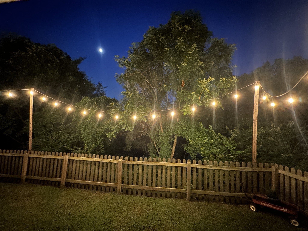


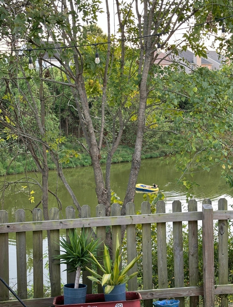
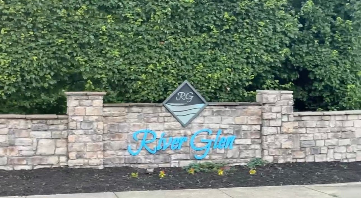
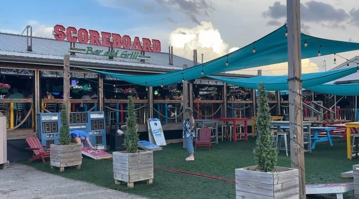
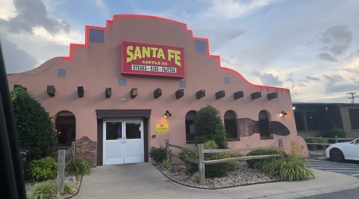




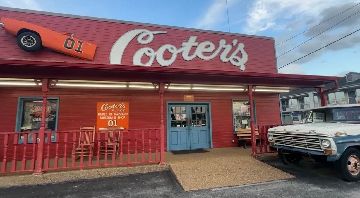
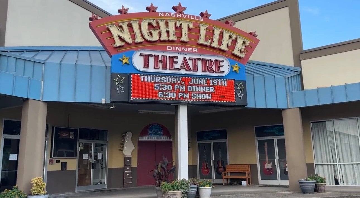
 Copyright 2025 RealTracs Solutions.
Copyright 2025 RealTracs Solutions.