$499,900 - 3524 Magruder Dr, Murfreesboro
- 3
- Bedrooms
- 2½
- Baths
- 2,878
- SQ. Feet
- 2021
- Year Built
Spacious, Stylish & So Many Upgrades! One of the most desirable larger floorplans in the community—this stunning 3-bedroom, 2.5-bath home features a versatile flex room (ideal for a 4th bedroom, office, home gym, or craft room) and a huge loft that overlooks the dramatic great room with soaring vaulted ceilings and a sleek modern electric fireplace. Enjoy an open-concept layout that’s perfect for entertaining, with Luxury Vinyl Plank flooring throughout the main living areas, a beautifully updated kitchen with quartz countertops, tile backsplash, and stainless steel appliances. The freshly painted interior adds a bright, clean feel, and the home is Energy Star Certified for efficiency and comfort. The spacious bedrooms all offer walk-in closets, and the luxurious primary suite includes a spa-inspired bath with a freestanding soaking tub and gorgeous tiled shower. Extras include an upgraded lighting package, security system, washer/dryer/fridge included, and a large driveway that easily accommodates 4 additional vehicles. Step outside to your own private oasis—an amazing $10,000 covered patio upgrade with a privacy fence for outdoor living year-round! This is the rare combination of space, style, and smart upgrades—don’t miss it!
Essential Information
-
- MLS® #:
- 2928043
-
- Price:
- $499,900
-
- Bedrooms:
- 3
-
- Bathrooms:
- 2.50
-
- Full Baths:
- 2
-
- Half Baths:
- 1
-
- Square Footage:
- 2,878
-
- Acres:
- 0.00
-
- Year Built:
- 2021
-
- Type:
- Residential
-
- Sub-Type:
- Townhouse
-
- Status:
- Active
Community Information
-
- Address:
- 3524 Magruder Dr
-
- Subdivision:
- Generals Landing Sec 2 Ph 2B
-
- City:
- Murfreesboro
-
- County:
- Rutherford County, TN
-
- State:
- TN
-
- Zip Code:
- 37129
Amenities
-
- Utilities:
- Electricity Available, Water Available, Cable Connected
-
- Parking Spaces:
- 6
-
- # of Garages:
- 2
-
- Garages:
- Garage Door Opener, Attached, Concrete, Driveway
Interior
-
- Interior Features:
- Ceiling Fan(s), Entrance Foyer, Extra Closets, High Ceilings, Open Floorplan, Walk-In Closet(s), High Speed Internet
-
- Appliances:
- Electric Oven, Electric Range, Dishwasher, Disposal, Dryer, Microwave, Refrigerator, Washer
-
- Heating:
- Central, Electric
-
- Cooling:
- Central Air, Electric
-
- Fireplace:
- Yes
-
- # of Fireplaces:
- 1
-
- # of Stories:
- 2
Exterior
-
- Construction:
- Brick
School Information
-
- Elementary:
- Erma Siegel Elementary
-
- Middle:
- Siegel Middle School
-
- High:
- Siegel High School
Additional Information
-
- Date Listed:
- July 3rd, 2025
-
- Days on Market:
- 85
Listing Details
- Listing Office:
- List For Less Realty
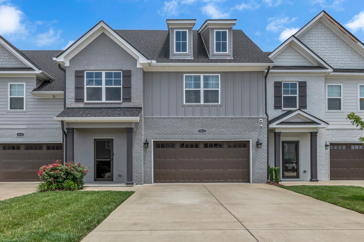
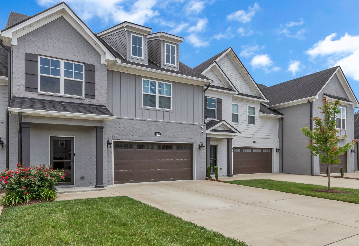
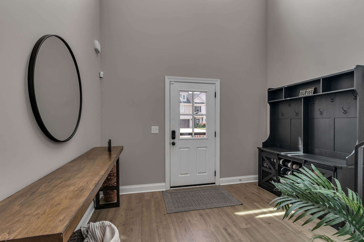
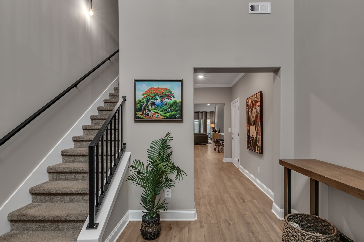
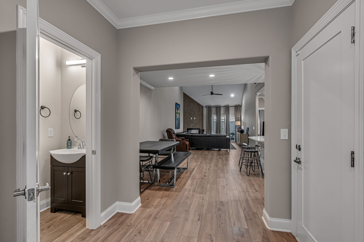
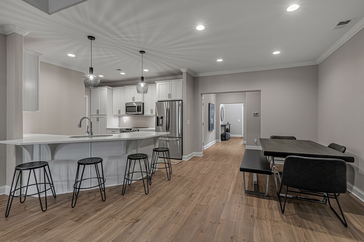
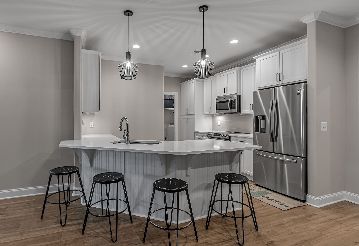
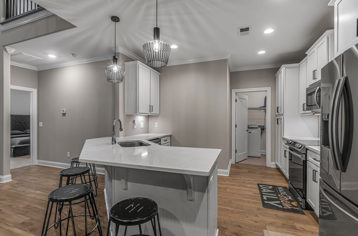
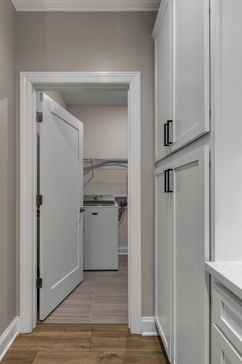
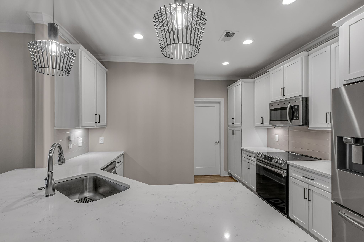
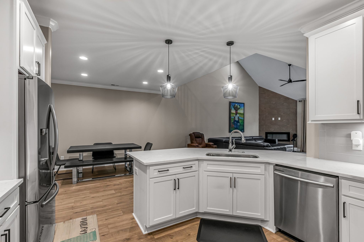
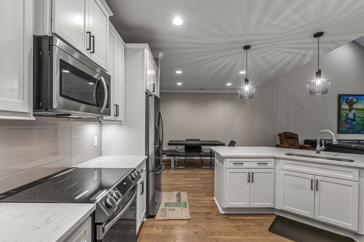
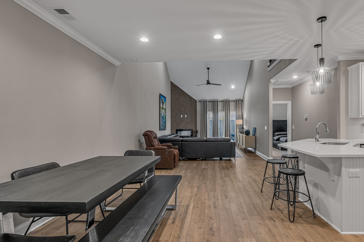
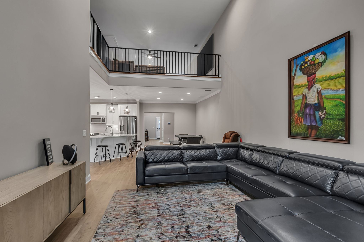
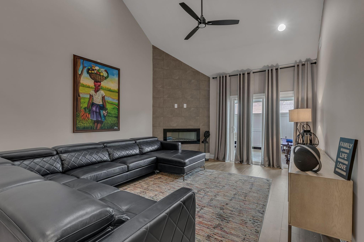
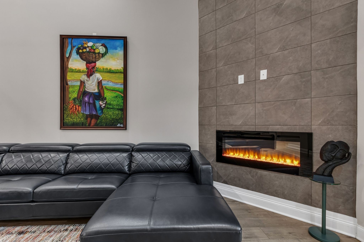
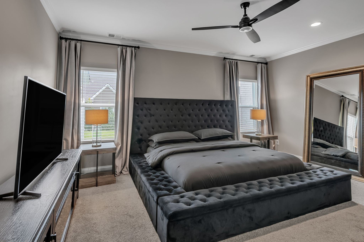
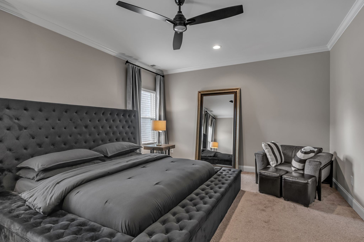
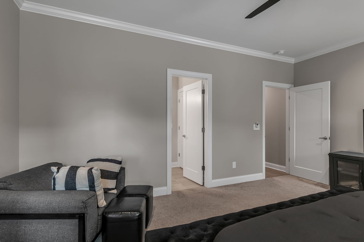
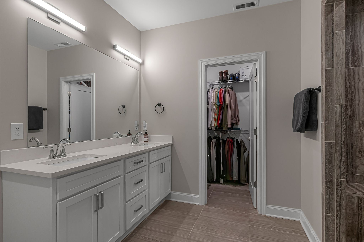
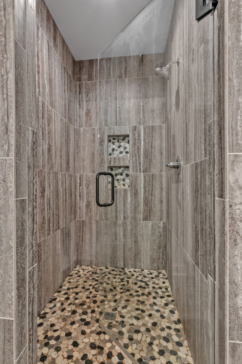
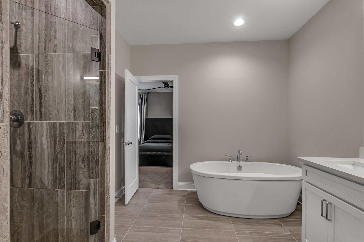
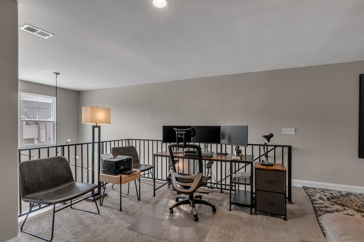
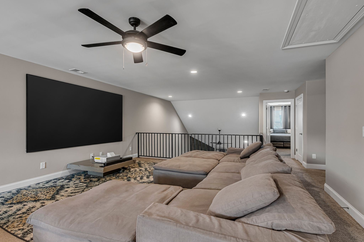
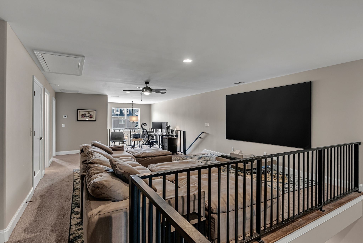
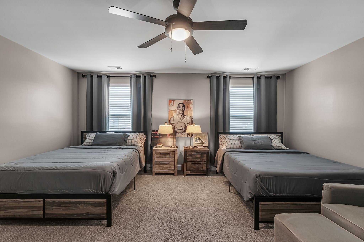
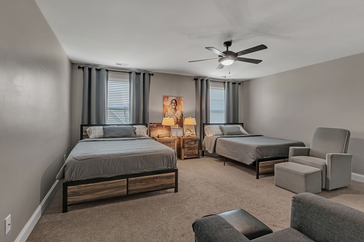
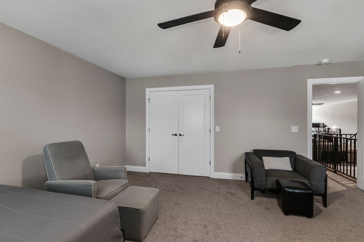
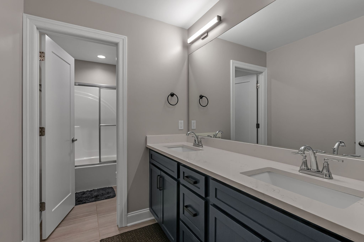
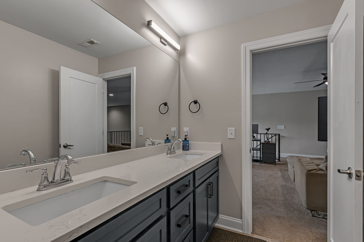
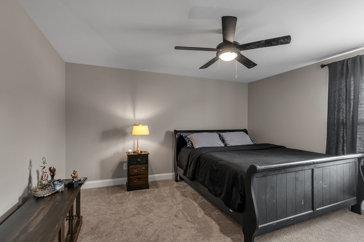
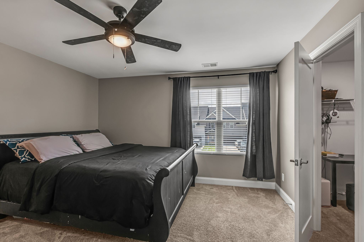
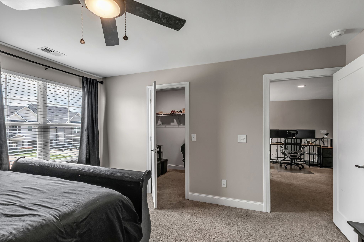
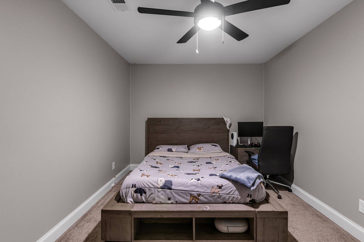
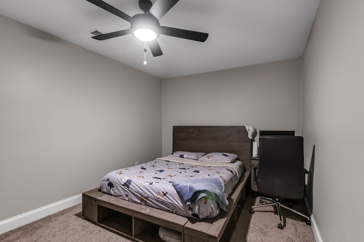
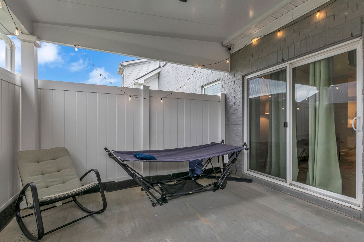
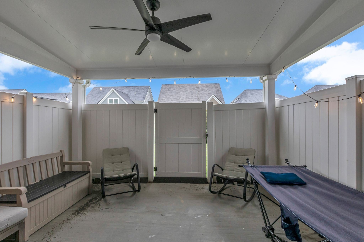
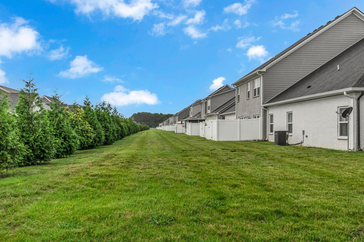
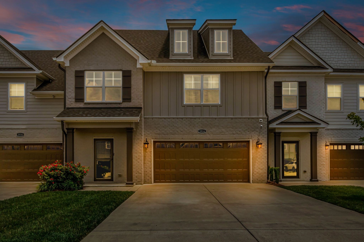
 Copyright 2025 RealTracs Solutions.
Copyright 2025 RealTracs Solutions.