$944,900 - 626 Reichert Ct, Murfreesboro
- 5
- Bedrooms
- 4
- Baths
- 3,811
- SQ. Feet
- 0.39
- Acres
Welcome home to this immaculate 5-bedroom, 4-bathroom All-Brick home, nestled in a peaceful cul-de-sac within the highly sought-after Reserves community. Located just minutes from Murfreesboro’s premier shopping and dining, this home offers the perfect blend of luxury, comfort, and convenience. Key Features: • Open-Concept Kitchen & Greatroom – Ideal for entertaining with a spacious and inviting layout. • Separate Formal Dining Room & Office Space – Versatile areas that can serve multiple purposes to suit your lifestyle. • Main Floor Living – Featuring 2 Bedrooms on the main floor, perfect for guests or multi-generational living. • Private 5th Bedroom – Located upstairs with its own private bath, offering ultimate privacy. • High-End Finishes – Gleaming hardwood floors, designer tile work, and a chef’s kitchen • Soaring Two-Story Great Room – Perfect for hosting gatherings or enjoying quiet moments at home. Extended Extra wide driveway, screened in back patio pre-wire for flat screen TV with privacy fence, 9 smart home security cameras remain! Refrigerator does not convey with the property Don’t miss the opportunity to make this exceptional home yours. Contact us today for more details or to schedule a private tour!
Essential Information
-
- MLS® #:
- 2928029
-
- Price:
- $944,900
-
- Bedrooms:
- 5
-
- Bathrooms:
- 4.00
-
- Full Baths:
- 4
-
- Square Footage:
- 3,811
-
- Acres:
- 0.39
-
- Year Built:
- 2022
-
- Type:
- Residential
-
- Sub-Type:
- Single Family Residence
-
- Status:
- Active
Community Information
-
- Address:
- 626 Reichert Ct
-
- Subdivision:
- The Reserve Sec 8
-
- City:
- Murfreesboro
-
- County:
- Rutherford County, TN
-
- State:
- TN
-
- Zip Code:
- 37130
Amenities
-
- Utilities:
- Natural Gas Available, Water Available
-
- Parking Spaces:
- 2
-
- # of Garages:
- 2
-
- Garages:
- Garage Door Opener, Garage Faces Side
Interior
-
- Interior Features:
- Primary Bedroom Main Floor
-
- Appliances:
- Gas Range, Trash Compactor, Dishwasher, Disposal, Microwave, Stainless Steel Appliance(s)
-
- Heating:
- Natural Gas
-
- Cooling:
- Central Air
-
- Fireplace:
- Yes
-
- # of Fireplaces:
- 1
-
- # of Stories:
- 2
Exterior
-
- Roof:
- Asphalt
-
- Construction:
- Brick
School Information
-
- Elementary:
- Erma Siegel Elementary
-
- Middle:
- Oakland Middle School
-
- High:
- Oakland High School
Additional Information
-
- Date Listed:
- July 8th, 2025
-
- Days on Market:
- 10
Listing Details
- Listing Office:
- Simplihom - The Results Team
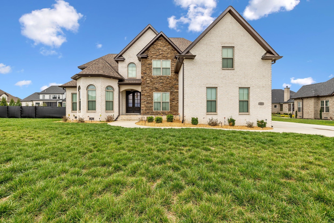
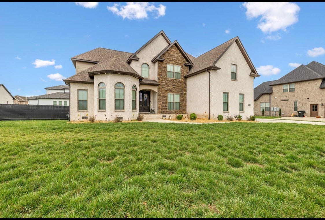
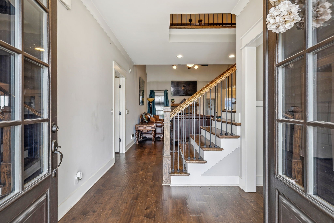
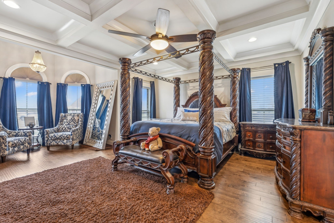
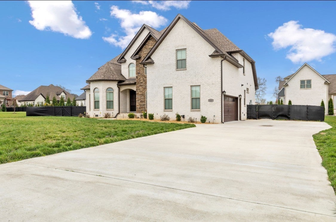
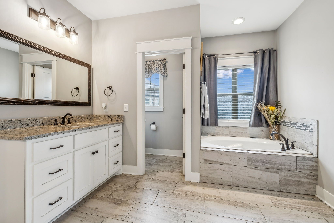
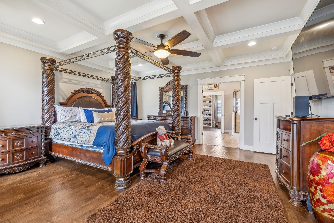
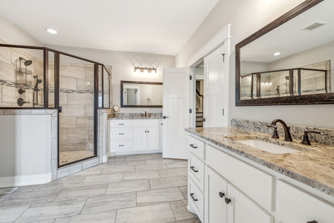
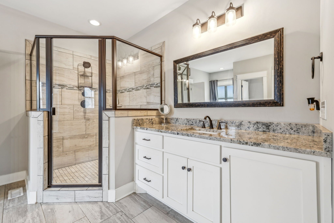
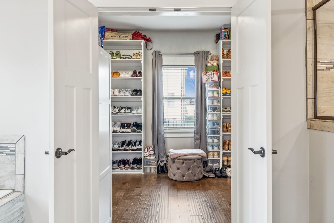
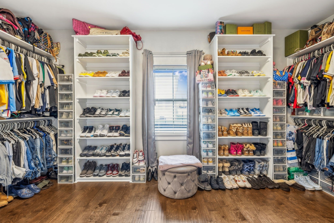
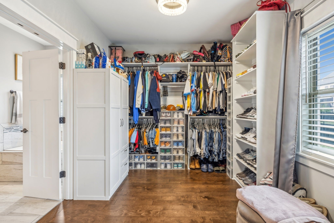
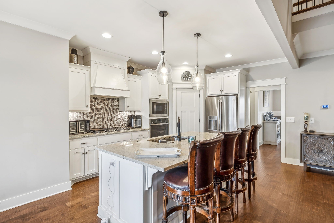
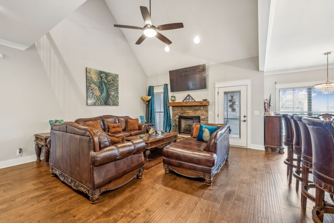
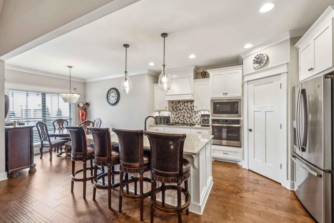
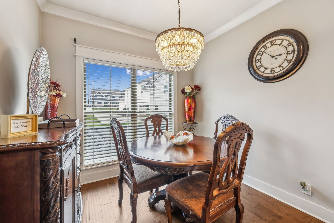
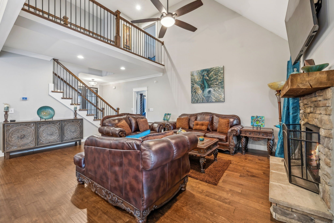
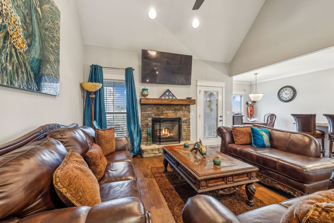
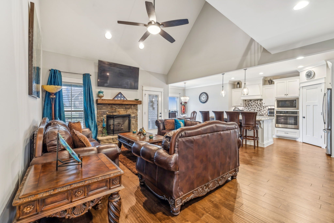
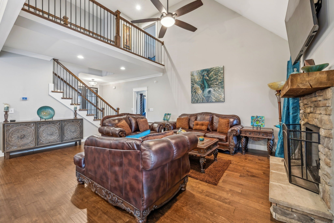
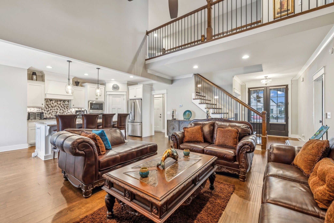
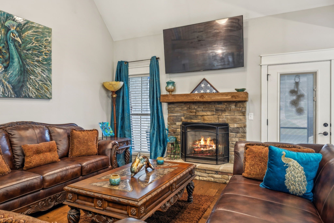
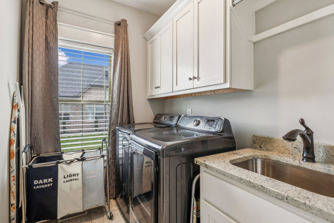
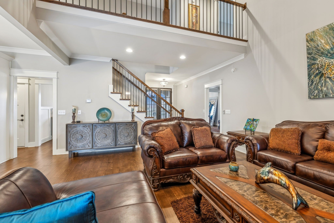
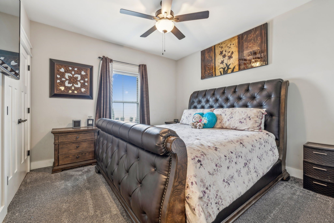
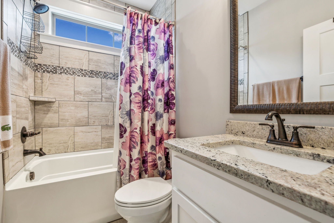
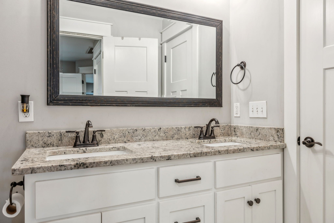
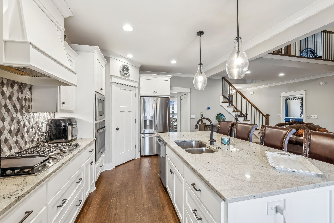
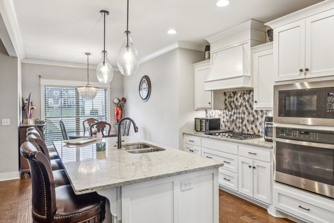
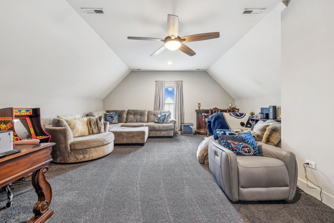
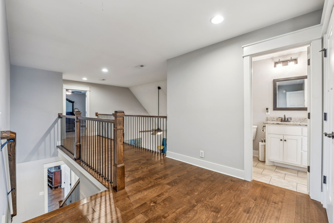
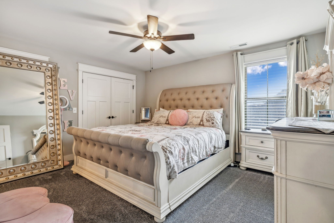
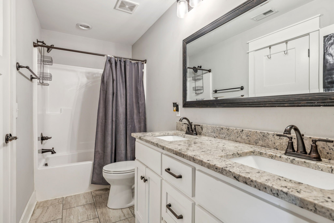
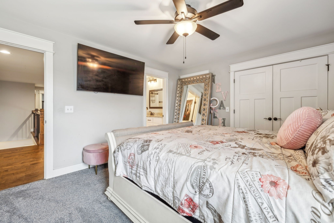
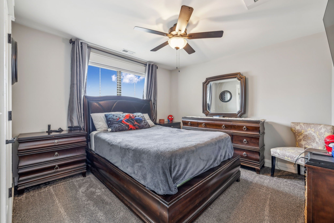
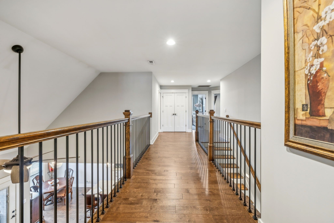
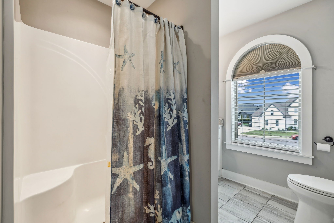
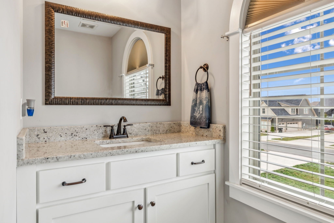
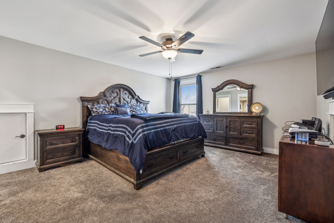
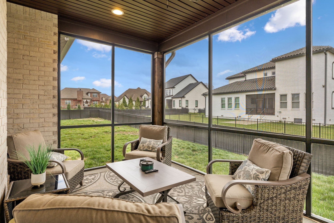
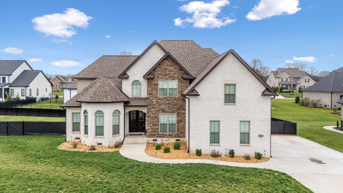
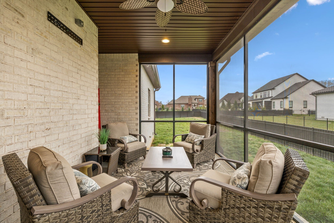
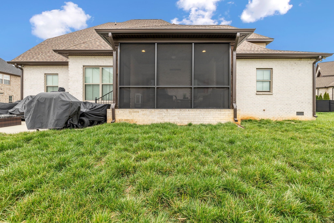
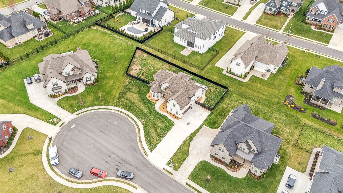
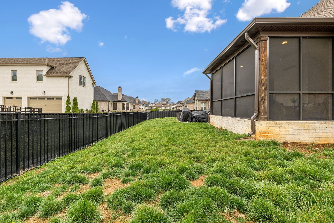
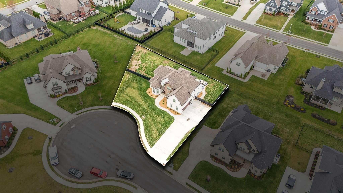
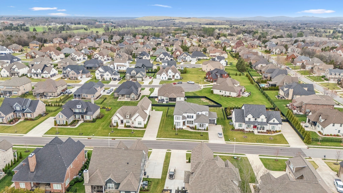
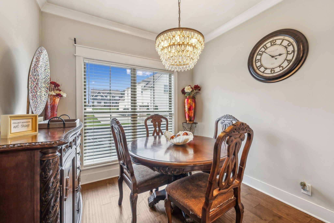
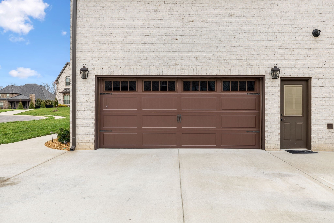
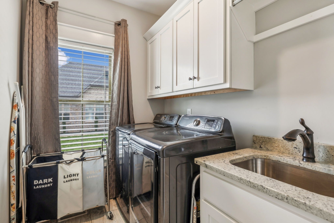
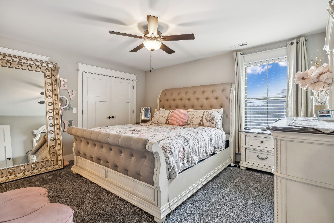
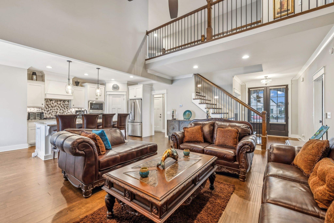
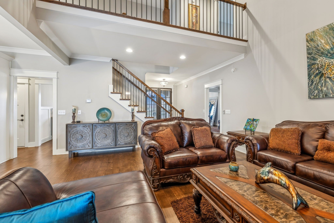
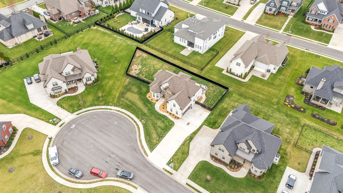
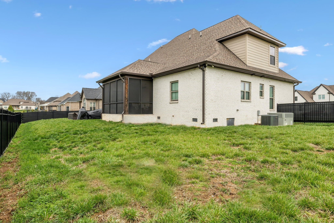
 Copyright 2025 RealTracs Solutions.
Copyright 2025 RealTracs Solutions.