$239,900 - 758 Spees Dr, Clarksville
- 3
- Bedrooms
- 2
- Baths
- 1,030
- SQ. Feet
- 0.31
- Acres
Step into this BEAUTIFULLY RENOVATED one level home that feels brand new from the moment you walk in. Walls have been opened to create an inviting, light filled layout with waterproof engineered Pergo hardwood flooring throughout. The SPACIOUS kitchen is a dream, featuring new cabinets, SMART appliances including a conventional oven, an oversized sink, and a large walk in pantry ready for all your storage needs. Both bathrooms have been TASTEFULLY updated with modern vanities and fixtures. The PRIMARY suite offers a generous walk in closet for easy organization. Every detail has been thoughtfully updated with NEW plumbing, baseboards, bedroom doors, recessed lighting, ceiling fans, and a NEW HVAC return to keep things comfortable year round. Step out onto your BRAND NEW composite deck overlooking a FENCED backyard shaded by mature trees, perfect for relaxing or entertaining. Located minutes from shopping, schools within WALKING DISTANCE, Gate 10. Don’t miss your chance to call this MOVE IN READY home your own. GO TO THE PERSONALIZED WEBSITE FOR A 3D TOUR, MORE PHOTOS, MORE INFO, AND A VIDEO: https://758speesdr.relahq.com
Essential Information
-
- MLS® #:
- 2927942
-
- Price:
- $239,900
-
- Bedrooms:
- 3
-
- Bathrooms:
- 2.00
-
- Full Baths:
- 2
-
- Square Footage:
- 1,030
-
- Acres:
- 0.31
-
- Year Built:
- 1995
-
- Type:
- Residential
-
- Sub-Type:
- Single Family Residence
-
- Style:
- Ranch
-
- Status:
- Active
Community Information
-
- Address:
- 758 Spees Dr
-
- Subdivision:
- Shelton Estates
-
- City:
- Clarksville
-
- County:
- Montgomery County, TN
-
- State:
- TN
-
- Zip Code:
- 37042
Amenities
-
- Utilities:
- Electricity Available, Water Available
-
- Parking Spaces:
- 2
-
- Garages:
- Concrete
Interior
-
- Appliances:
- Built-In Electric Oven, Range
-
- Heating:
- Central, Electric
-
- Cooling:
- Central Air
-
- # of Stories:
- 1
Exterior
-
- Lot Description:
- Level
-
- Roof:
- Shingle
-
- Construction:
- Brick
School Information
-
- Elementary:
- Liberty Elementary
-
- Middle:
- New Providence Middle
-
- High:
- Northwest High School
Additional Information
-
- Date Listed:
- July 8th, 2025
-
- Days on Market:
- 41
Listing Details
- Listing Office:
- Exp Realty
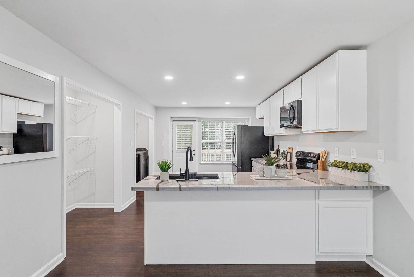
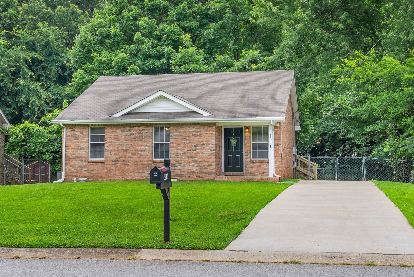
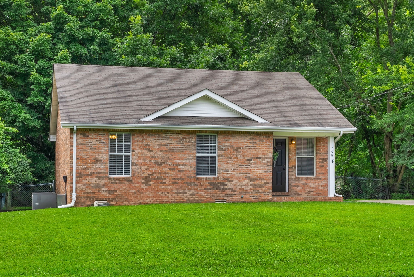
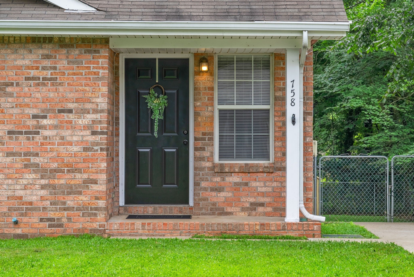
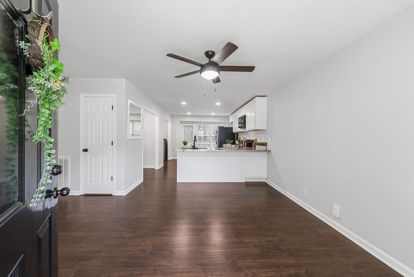
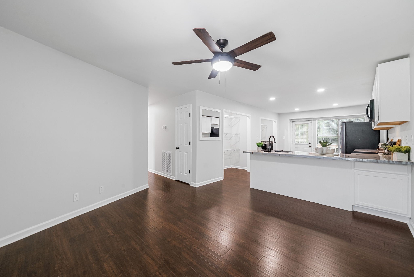
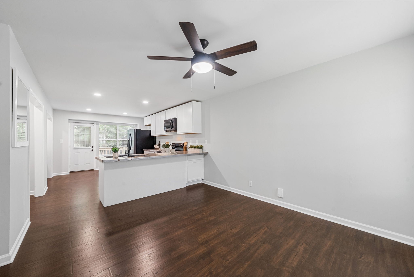
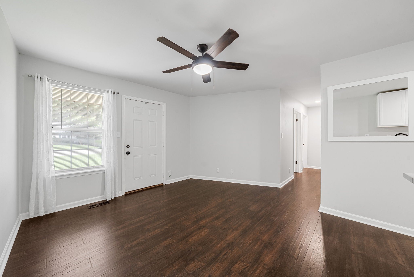
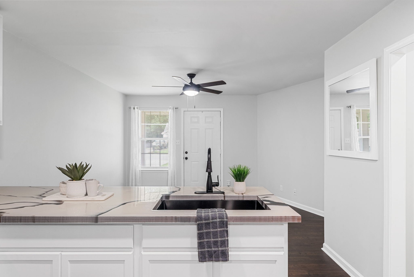
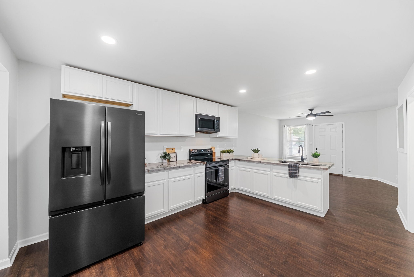
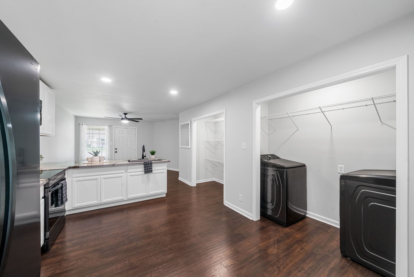
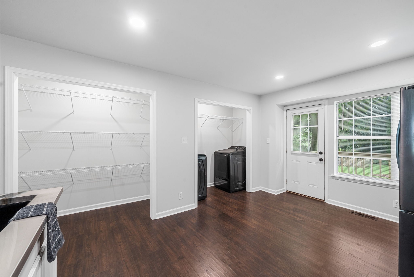
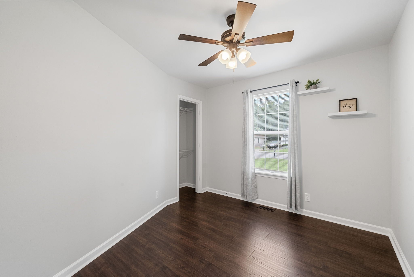
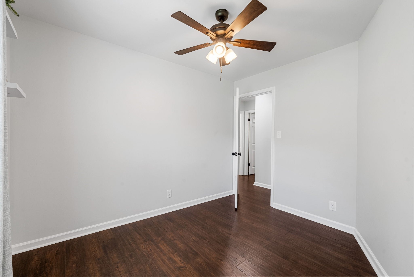
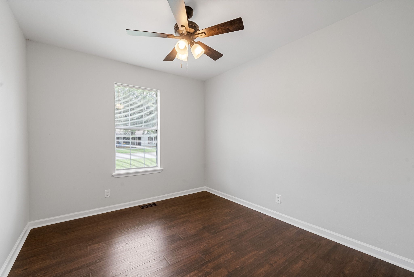
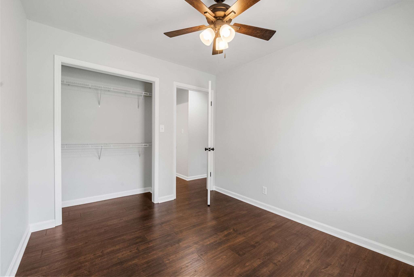
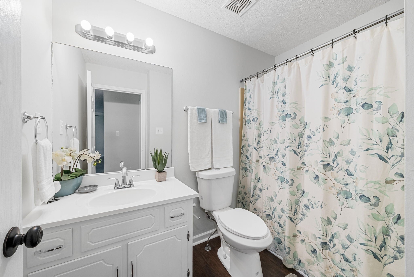
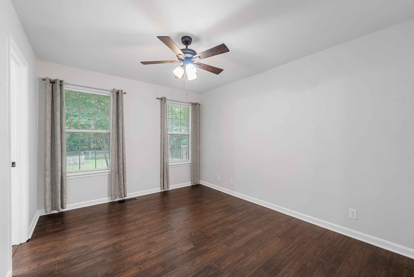
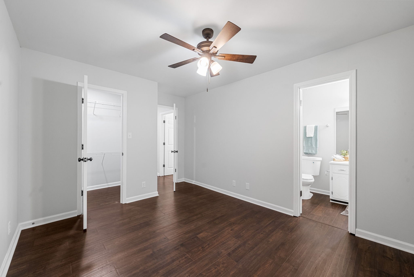
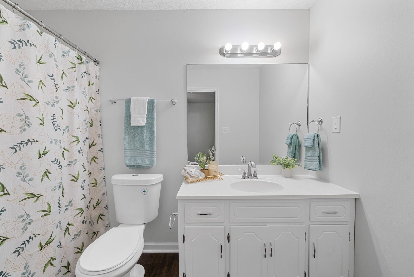
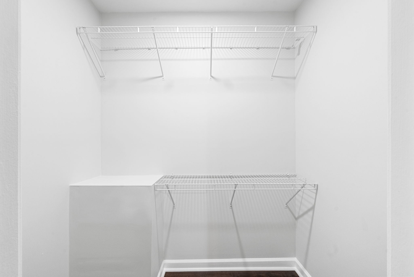
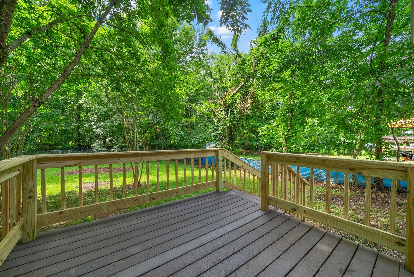
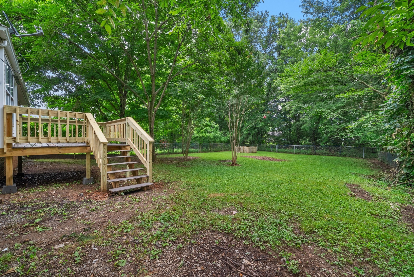
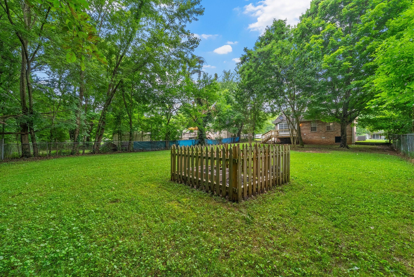
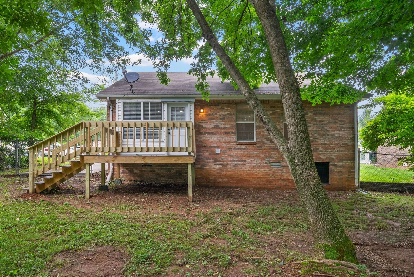
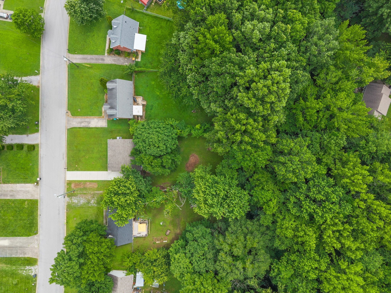
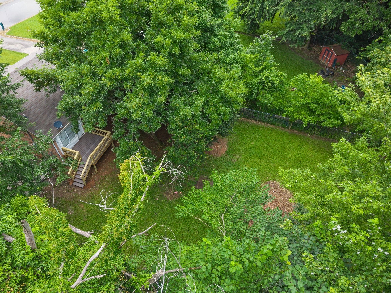
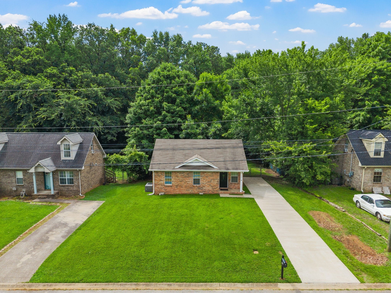
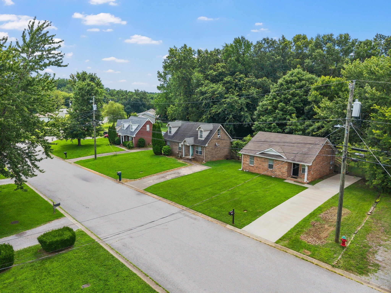
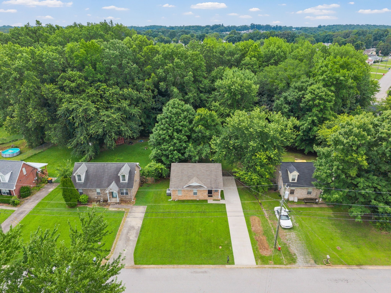
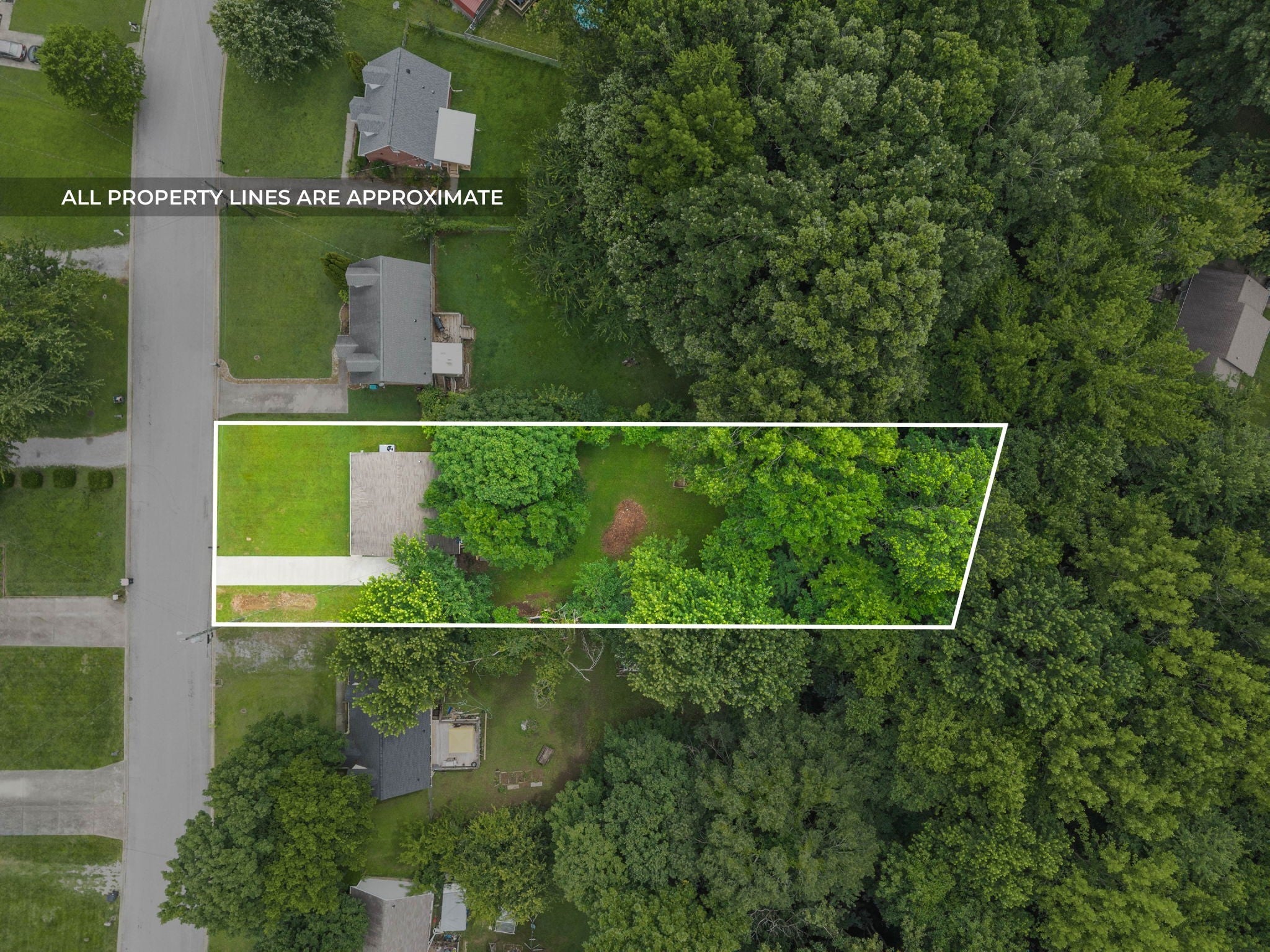

 Copyright 2025 RealTracs Solutions.
Copyright 2025 RealTracs Solutions.