$1,055,000 - 1005 Brittain Downs Dr, Nolensville
- 5
- Bedrooms
- 3½
- Baths
- 3,772
- SQ. Feet
- 0.24
- Acres
Welcome to a home that blends timeless comfort with modern functionality in this highly desirable neighborhood. Beautifully maintained, offering a light, bright and open floorplan, ideal for both everyday living and effortless entertainment. Step into a spacious 2-story living area anchored by a cozy fireplace and enhanced by thoughtful details like a dry bar and designated dining area; perfect for hosting family and friends. The heart of the home is the large, chef-inspired kitchen, complete with granite countertops, stainless steel appliances, abundant cabinetry, and a bright breakfast nook overlooking your private, tree-lined backyard. The main-level primary suite offers a peaceful retreat, while upstairs, an oversized bonus room on second level provides the ultimate flex space, perfect for a playroom, home office, or media lounge; set apart from the additional generously sized bedrooms for added privacy. Enjoy surround sound on the main level and seamless indoor-outdoor living with a covered patio and spacious backyard oasis. All of this, within walking distance to Sunset Elementary and Sunset Middle. An unbeatable location for those looking to live and grow in Williamson County. Don’t miss this rare opportunity. Schedule your tour today!
Essential Information
-
- MLS® #:
- 2927863
-
- Price:
- $1,055,000
-
- Bedrooms:
- 5
-
- Bathrooms:
- 3.50
-
- Full Baths:
- 3
-
- Half Baths:
- 1
-
- Square Footage:
- 3,772
-
- Acres:
- 0.24
-
- Year Built:
- 2012
-
- Type:
- Residential
-
- Sub-Type:
- Single Family Residence
-
- Status:
- Active
Community Information
-
- Address:
- 1005 Brittain Downs Dr
-
- Subdivision:
- Brittain Downs Ph1
-
- City:
- Nolensville
-
- County:
- Williamson County, TN
-
- State:
- TN
-
- Zip Code:
- 37135
Amenities
-
- Utilities:
- Water Available
-
- Parking Spaces:
- 6
-
- # of Garages:
- 2
-
- Garages:
- Garage Door Opener, Garage Faces Side
Interior
-
- Interior Features:
- Built-in Features, Ceiling Fan(s), Entrance Foyer, High Ceilings, Open Floorplan, Walk-In Closet(s), Wet Bar
-
- Appliances:
- Built-In Electric Oven, Double Oven, Built-In Gas Range, Dishwasher, Disposal, Stainless Steel Appliance(s)
-
- Heating:
- Central
-
- Cooling:
- Ceiling Fan(s), Central Air
-
- Fireplace:
- Yes
-
- # of Fireplaces:
- 1
-
- # of Stories:
- 2
Exterior
-
- Construction:
- Brick
School Information
-
- Elementary:
- Sunset Elementary School
-
- Middle:
- Sunset Middle School
-
- High:
- Nolensville High School
Additional Information
-
- Date Listed:
- July 3rd, 2025
-
- Days on Market:
- 9
Listing Details
- Listing Office:
- Parks Compass
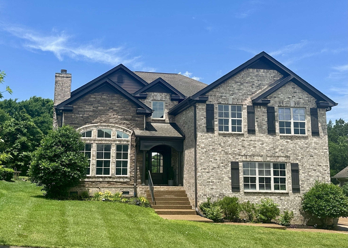
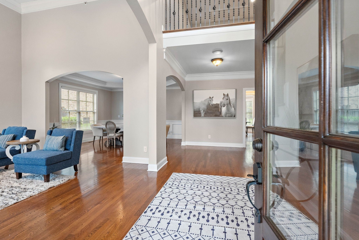
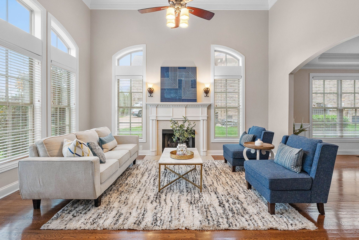
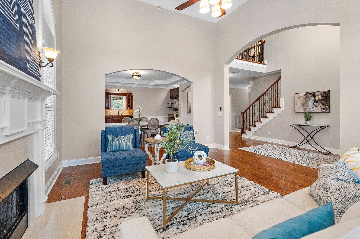
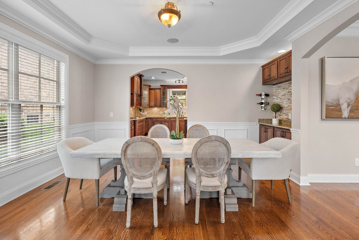
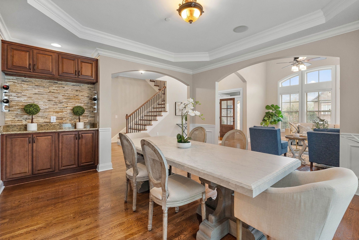
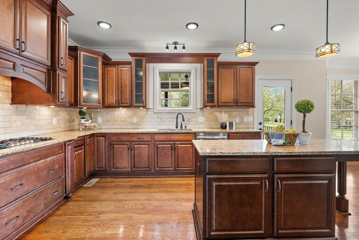
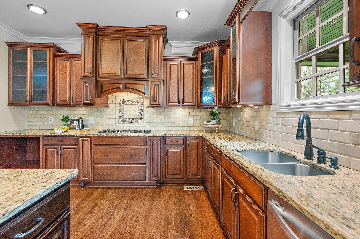
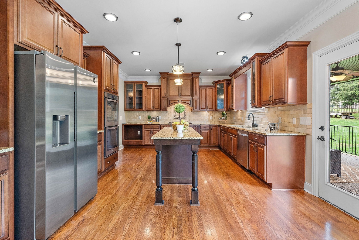
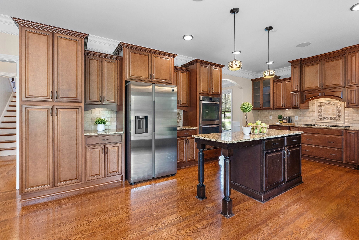
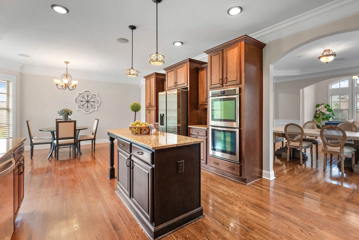
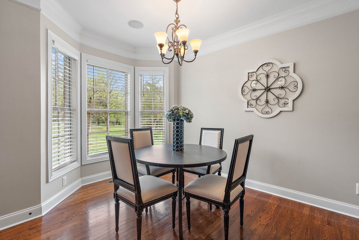
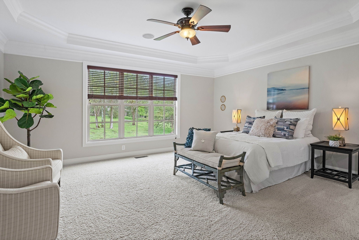
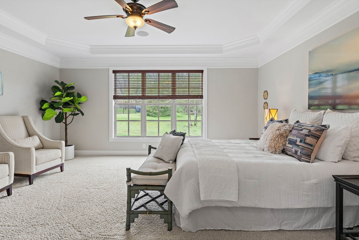
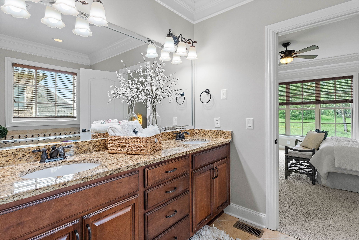
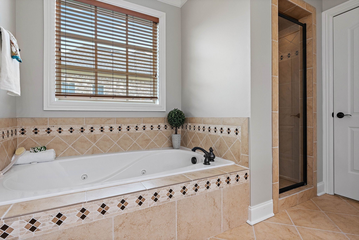
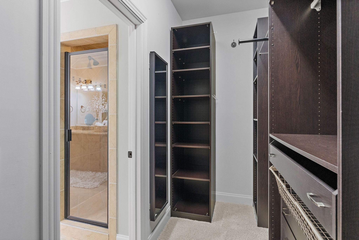
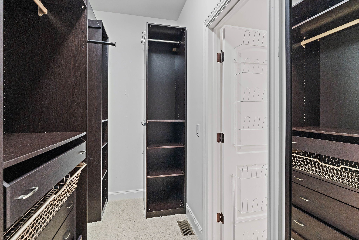
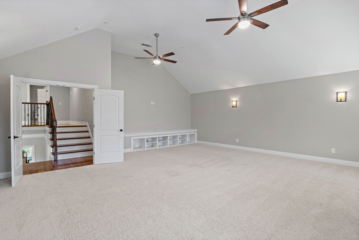
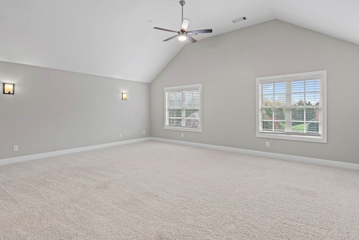
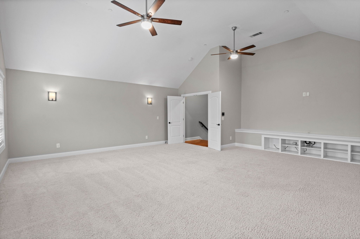
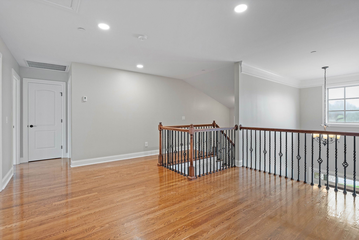
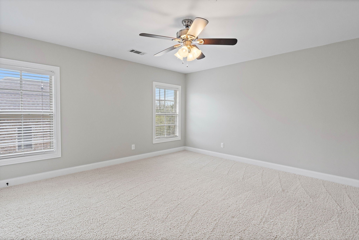
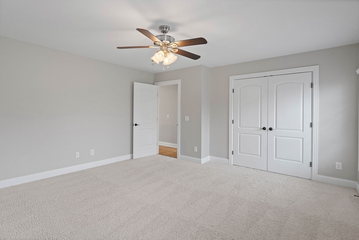
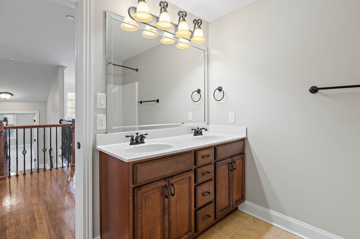
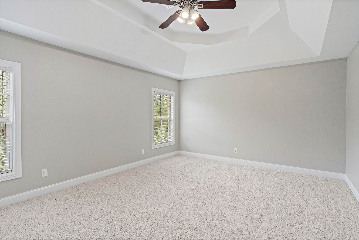
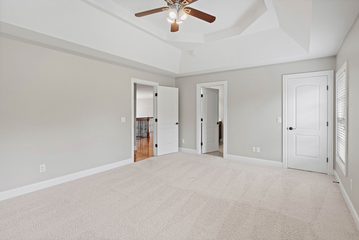
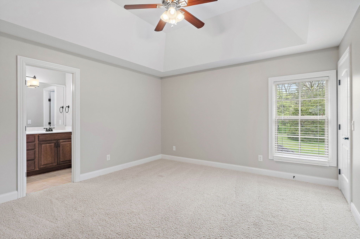
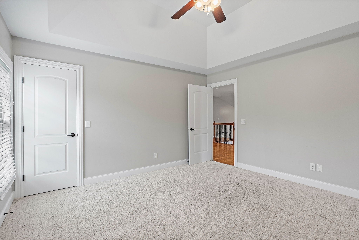
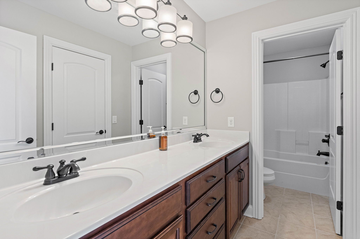
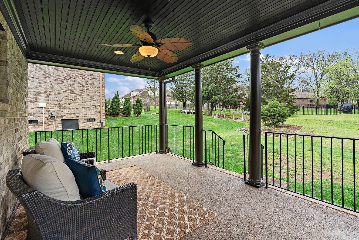
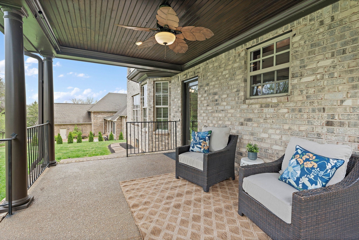
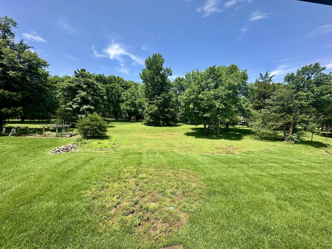
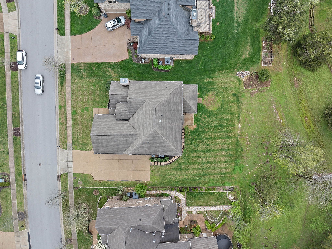
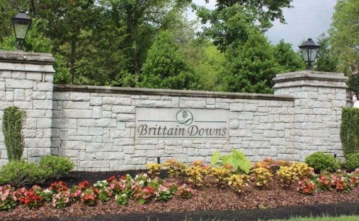
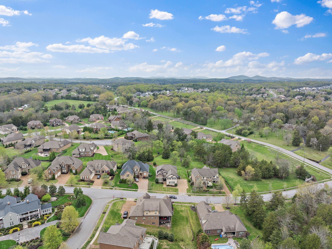
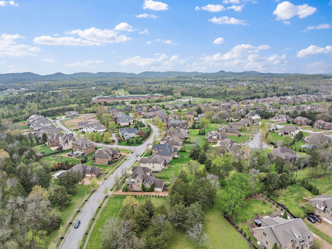
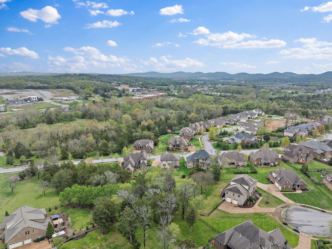
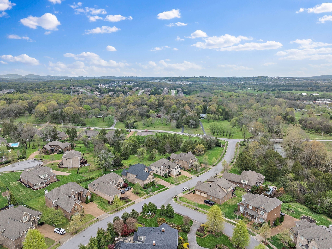
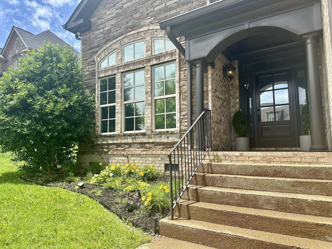
 Copyright 2025 RealTracs Solutions.
Copyright 2025 RealTracs Solutions.