$497,400 - 407 Idaho Springs Rd, Clarksville
- 3
- Bedrooms
- 2½
- Baths
- 2,516
- SQ. Feet
- 2.55
- Acres
Hidden in plain sight! This gem is quietly tucked on 2.55 acres right in the middle of Clarksville—you get peace, privacy, and no HOA drama. Step inside from the large covered porch to the welcoming foyer and explore a thoughtfully designed main level featuring a spacious kitchen that opens to the living room, a formal dining room, a sunny eat-in area with bay window, a dedicated office or den, and a convenient half bath. Upstairs, the generous primary suite includes double vanities, a walk-in shower, and large walk-in closet. Two oversized guest bedrooms and a fully renovated full bath round out the second floor. As-if this is not enough space there is an additional separate upstairs bonus room located over the 2 car garage. Step outside and take in the gorgeous views & make use of the backyard storage shed—ideal for tools, lawn gear, or hobbies. Recent updates include: New roof (2024), New shutters & exterior pressure wash (2025), HVAC systems replaced (2017 & 2019), Flooring, paint, modern fixtures/fans, and whole-home surge protection (2017)
Essential Information
-
- MLS® #:
- 2927634
-
- Price:
- $497,400
-
- Bedrooms:
- 3
-
- Bathrooms:
- 2.50
-
- Full Baths:
- 2
-
- Half Baths:
- 1
-
- Square Footage:
- 2,516
-
- Acres:
- 2.55
-
- Year Built:
- 1987
-
- Type:
- Residential
-
- Sub-Type:
- Single Family Residence
-
- Style:
- Traditional
-
- Status:
- Active
Community Information
-
- Address:
- 407 Idaho Springs Rd
-
- Subdivision:
- Idaho Springs
-
- City:
- Clarksville
-
- County:
- Montgomery County, TN
-
- State:
- TN
-
- Zip Code:
- 37043
Amenities
-
- Utilities:
- Electricity Available, Natural Gas Available, Water Available
-
- Parking Spaces:
- 4
-
- # of Garages:
- 2
-
- Garages:
- Garage Door Opener, Attached, Driveway
Interior
-
- Interior Features:
- Air Filter, Built-in Features, Ceiling Fan(s), Entrance Foyer, Extra Closets, Pantry, Redecorated, Walk-In Closet(s)
-
- Appliances:
- Built-In Electric Oven, Built-In Electric Range, Dishwasher, Disposal, Refrigerator, Stainless Steel Appliance(s)
-
- Heating:
- Central, Electric, Natural Gas
-
- Cooling:
- Ceiling Fan(s), Central Air, Electric
-
- Fireplace:
- Yes
-
- # of Fireplaces:
- 1
-
- # of Stories:
- 2
Exterior
-
- Lot Description:
- Level
-
- Roof:
- Shingle
-
- Construction:
- Brick, Vinyl Siding
School Information
-
- Elementary:
- Rossview Elementary
-
- Middle:
- Rossview Middle
-
- High:
- Rossview High
Additional Information
-
- Date Listed:
- July 2nd, 2025
-
- Days on Market:
- 72
Listing Details
- Listing Office:
- Century 21 Platinum Properties
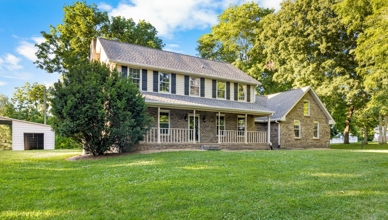
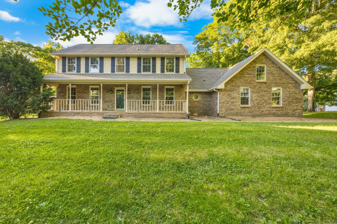
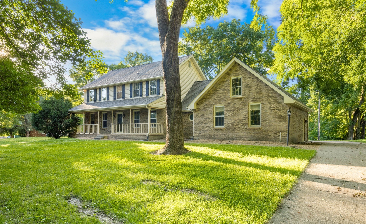
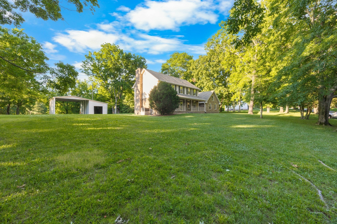
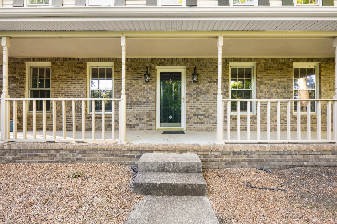
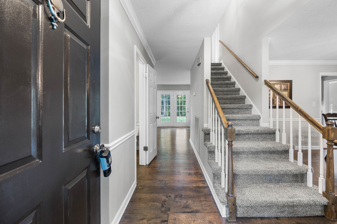
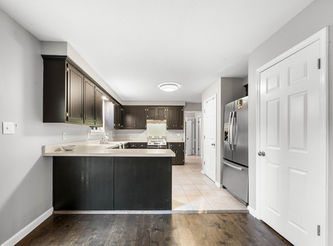
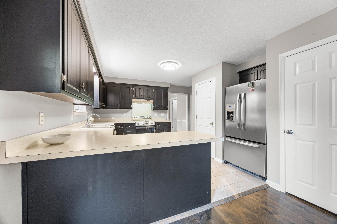
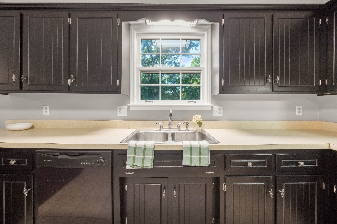
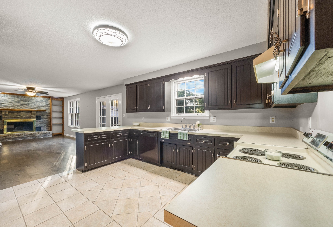
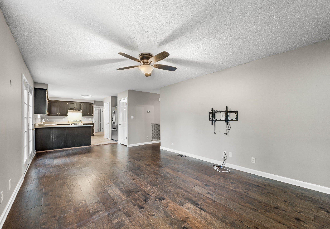
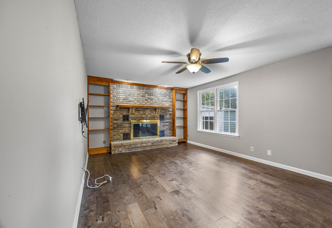
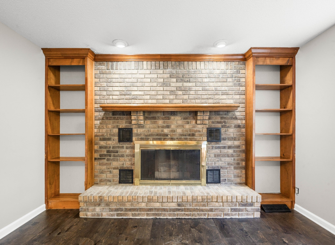
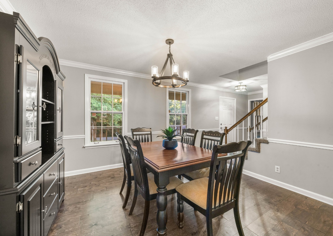
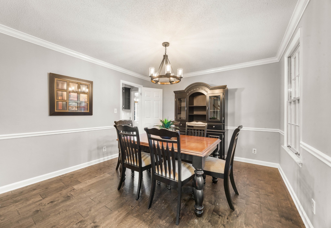
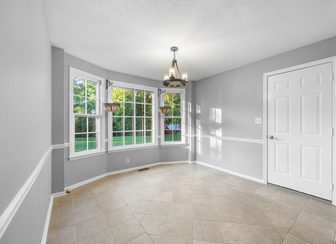
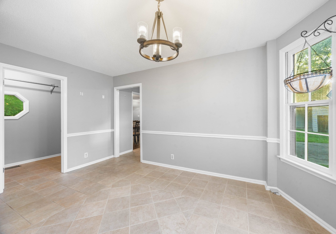
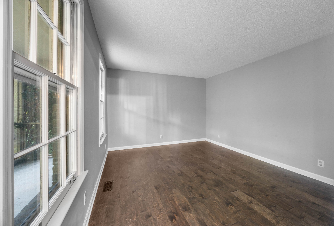
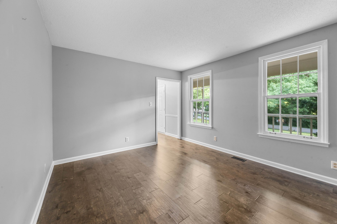
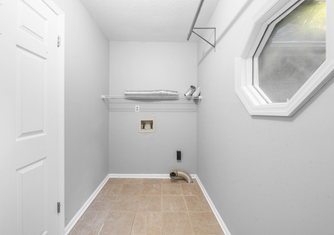
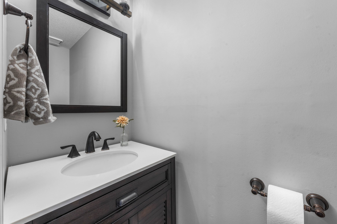
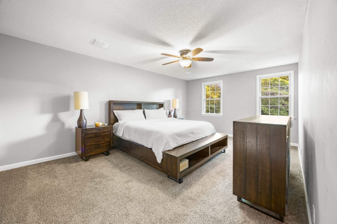
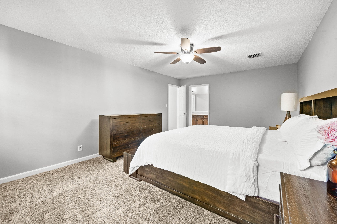
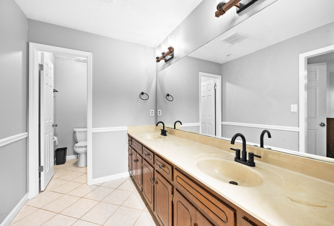
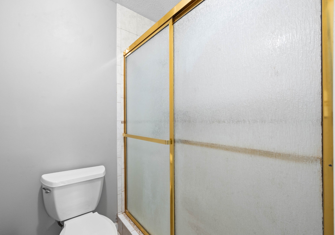
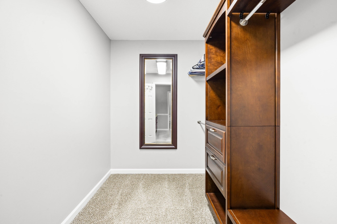
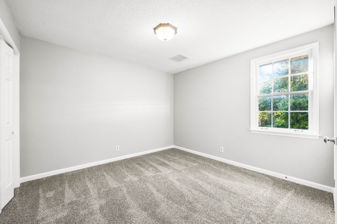
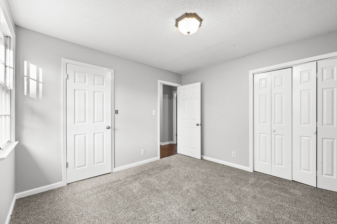
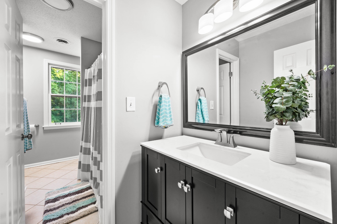
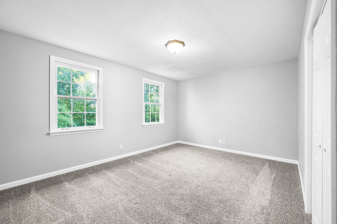
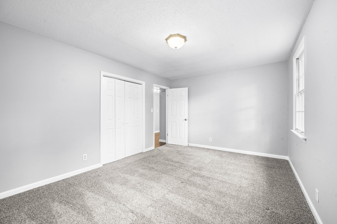
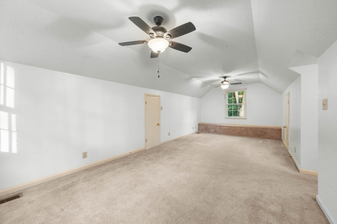
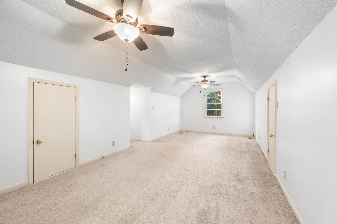
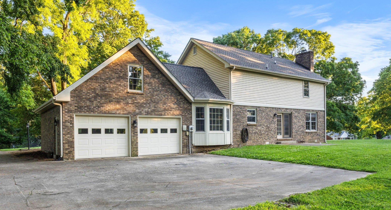
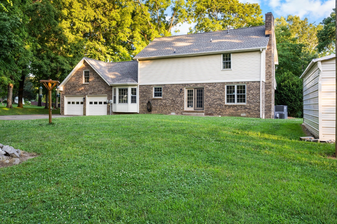
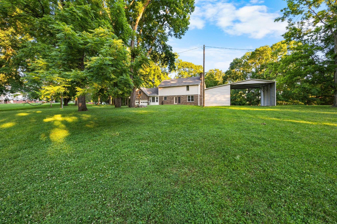
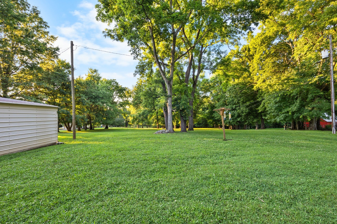
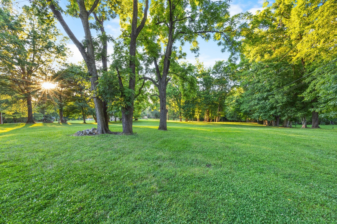
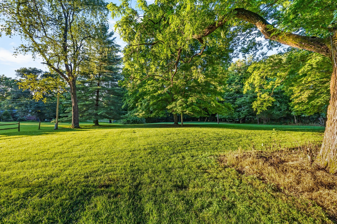
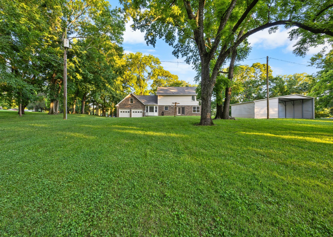
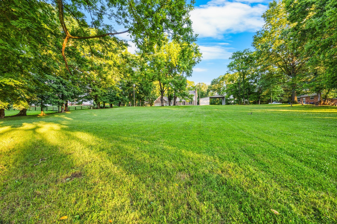

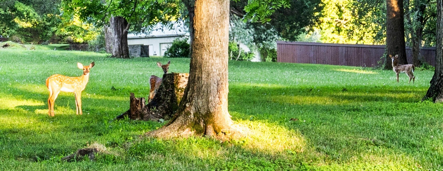
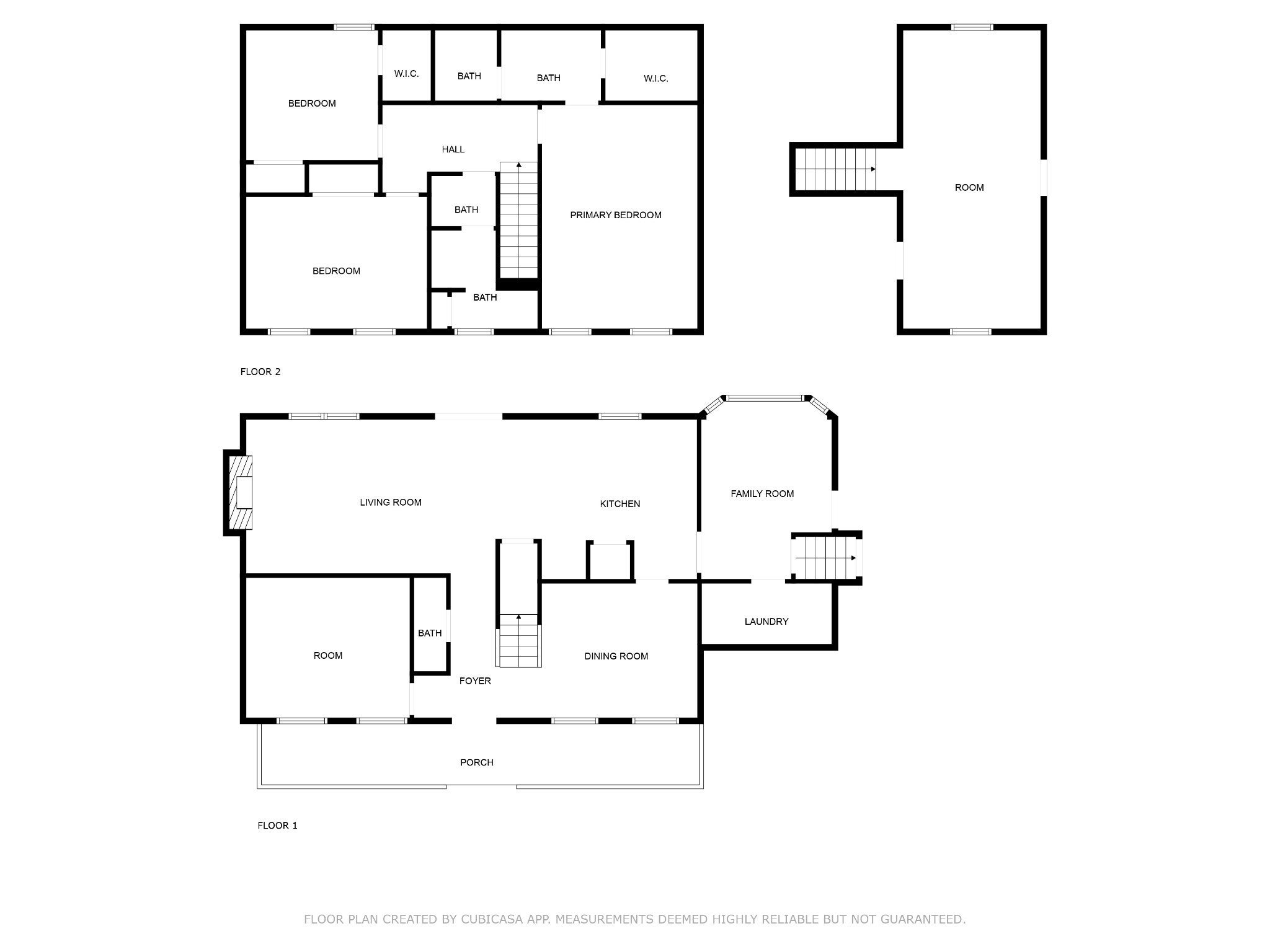
 Copyright 2025 RealTracs Solutions.
Copyright 2025 RealTracs Solutions.