$1,024,900 - 2215 Creekside Ln, Franklin
- 4
- Bedrooms
- 2½
- Baths
- 2,446
- SQ. Feet
- 1
- Acres
Beautifully Remodeled Country Cottage on 1 acre in the Oakwood Estates! 2446sf * 4bd * 2.5ba * Fireplace * Hardwood Floors * No HOA * 10/10 Award Winning Schools * Screened in Porch * Seasonal Creek * Double Ovens * Large Center Island * Fire Pit * Custom Bedroom Built-ins * Great Neighbors * Community Center w/ Pool & Tennis * 5 Minutes to Historic Downtown * Investment STR / Airbnb History * Home sits on the most flat & usable 1 Acre Lot you will find...Perfect for a Pool, Barn, Outbuilding, Chickens, or anything your family desires! Oakwood Estates is a Family Friendly community where kids ride bikes and play outside, and families take afternoon walks, while stopping to talk with friends & neighbors...Only 5 minutes to Downtown Franklin, Berry Farms, i-65, Shopping, the Harpeth River, Historic Battlegrounds & The Factory! 10-15 Minutes to CoolSprings, Brentwood, Leiper’s Fork, Arrington Vineyards, Westhaven, 12 South and more Shopping. Just 20 minutes to Downtown Nashville! https://www.oakwoodestatesfranklintn.com/
Essential Information
-
- MLS® #:
- 2927588
-
- Price:
- $1,024,900
-
- Bedrooms:
- 4
-
- Bathrooms:
- 2.50
-
- Full Baths:
- 2
-
- Half Baths:
- 1
-
- Square Footage:
- 2,446
-
- Acres:
- 1.00
-
- Year Built:
- 1976
-
- Type:
- Residential
-
- Sub-Type:
- Single Family Residence
-
- Status:
- Active
Community Information
-
- Address:
- 2215 Creekside Ln
-
- Subdivision:
- Oakwood Est Sec 2
-
- City:
- Franklin
-
- County:
- Williamson County, TN
-
- State:
- TN
-
- Zip Code:
- 37064
Amenities
-
- Utilities:
- Electricity Available, Water Available
-
- Parking Spaces:
- 2
-
- # of Garages:
- 2
-
- Garages:
- Garage Door Opener, Garage Faces Side
Interior
-
- Interior Features:
- Ceiling Fan(s), Pantry, Walk-In Closet(s)
-
- Appliances:
- Double Oven, Built-In Gas Range, Dishwasher, Disposal, Freezer, Microwave, Refrigerator
-
- Heating:
- Central, Natural Gas
-
- Cooling:
- Central Air, Electric
-
- Fireplace:
- Yes
-
- # of Fireplaces:
- 1
-
- # of Stories:
- 2
Exterior
-
- Lot Description:
- Cleared, Cul-De-Sac, Level
-
- Construction:
- Brick, Wood Siding
School Information
-
- Elementary:
- Winstead Elementary School
-
- Middle:
- Legacy Middle School
-
- High:
- Independence High School
Additional Information
-
- Date Listed:
- July 5th, 2025
-
- Days on Market:
- 8
Listing Details
- Listing Office:
- Flynn Realty
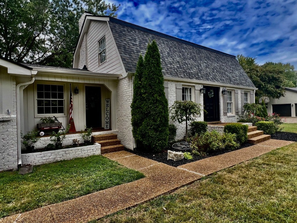
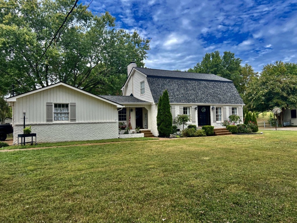
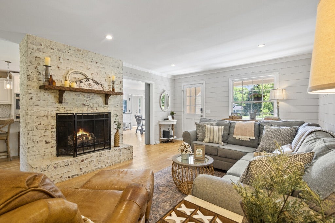
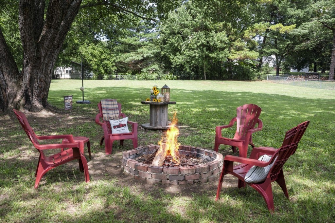
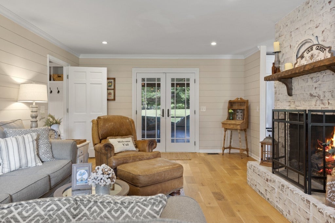
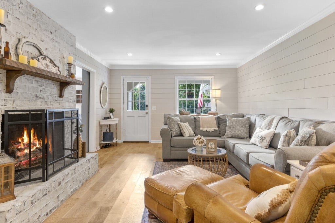
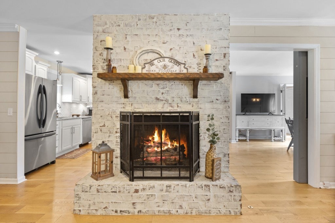
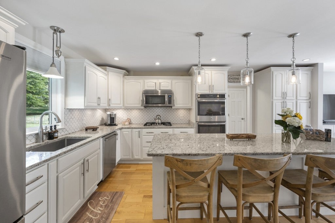
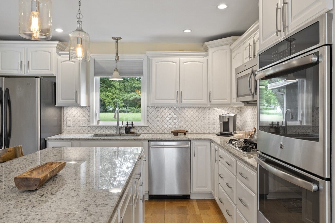
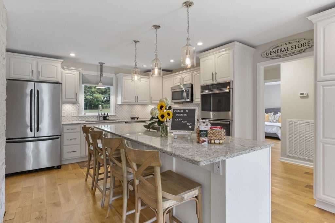
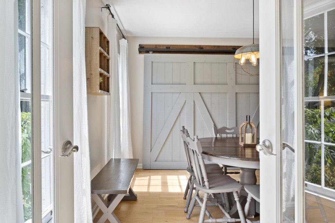
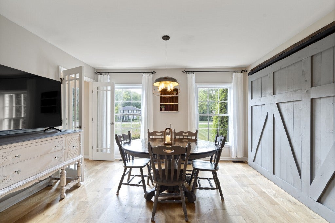
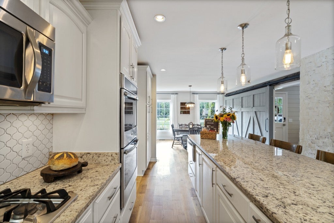
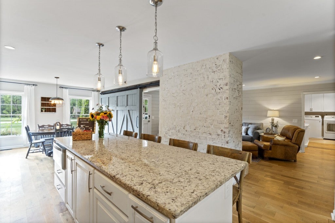
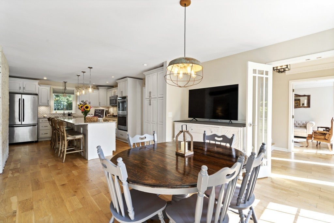
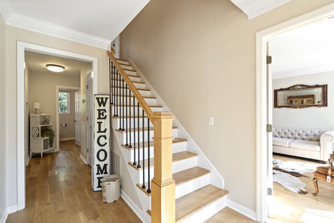
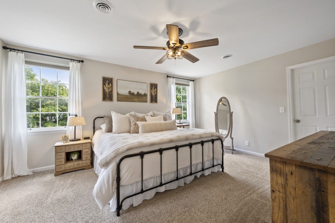
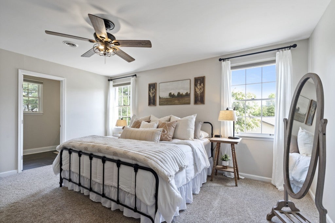
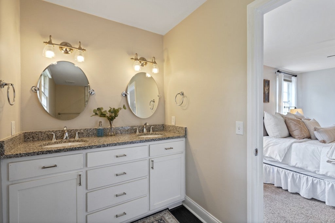
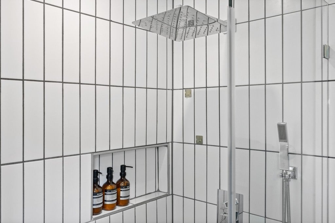
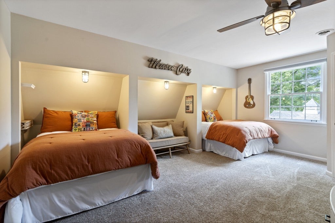
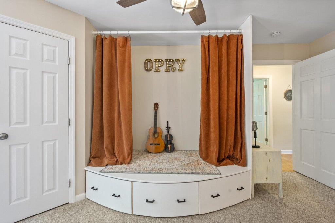
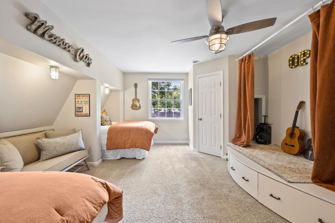
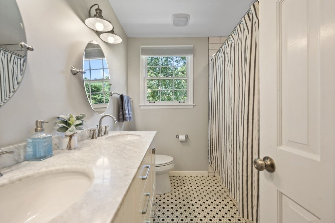
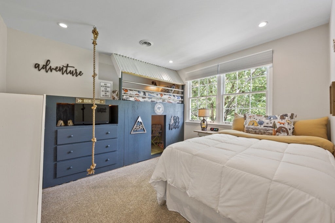
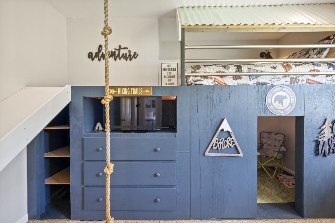
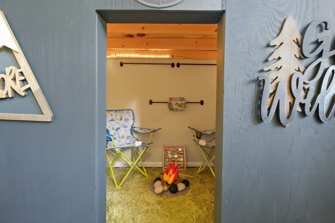
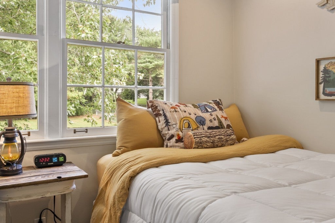

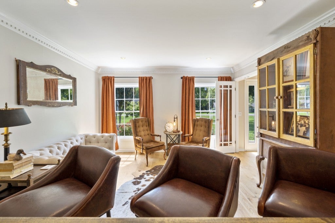
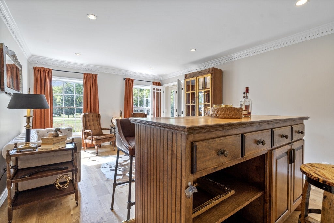
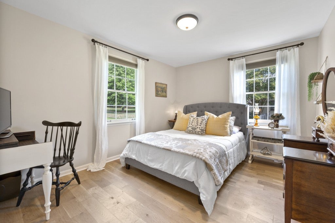
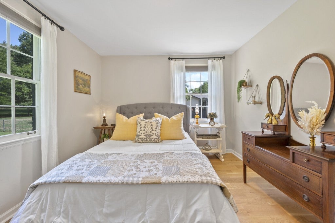
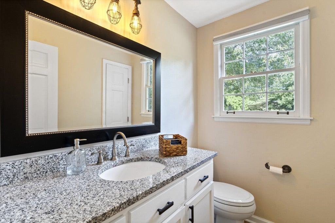
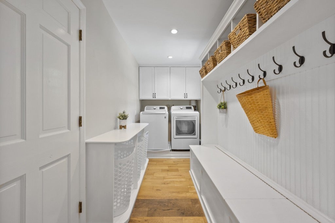
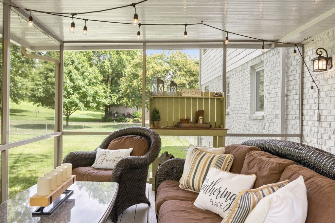
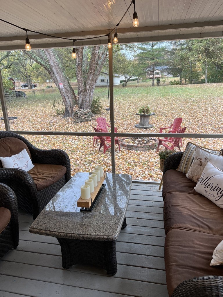
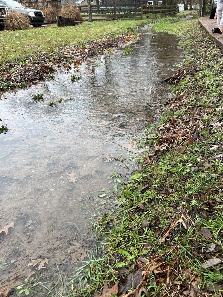
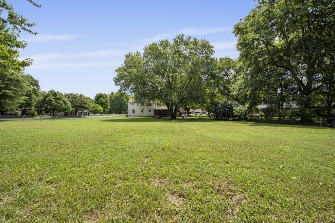
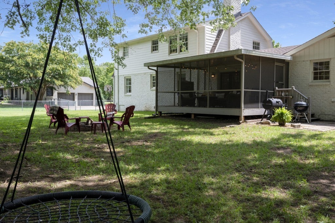
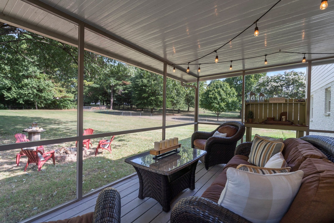
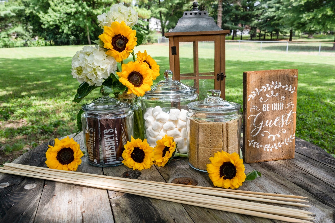
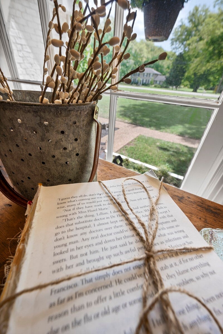

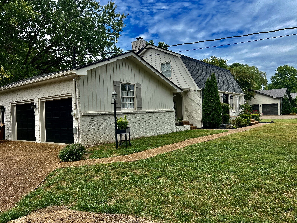
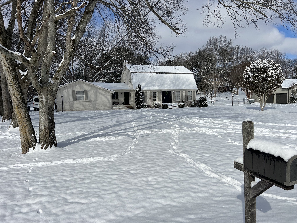
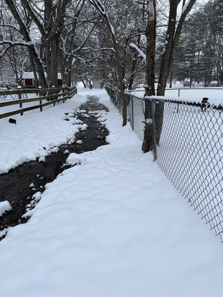

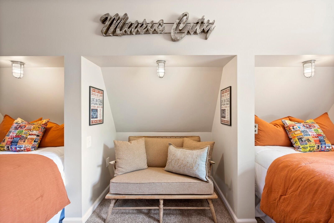

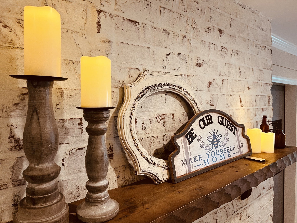
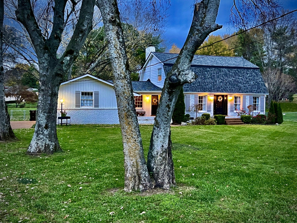
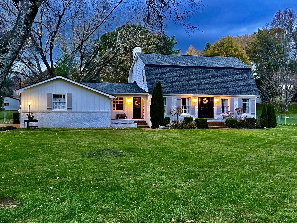

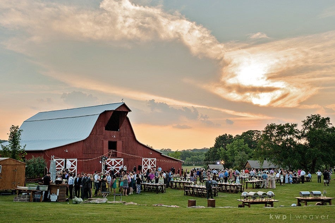
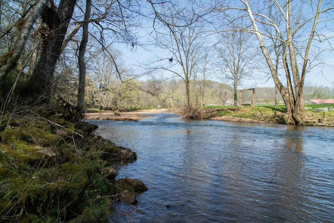
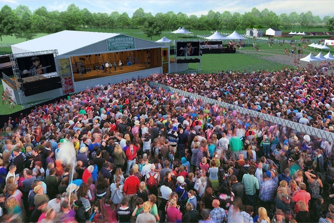
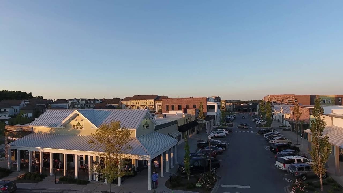
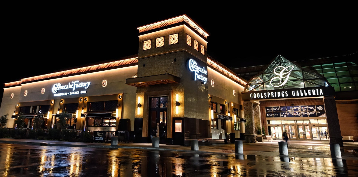

 Copyright 2025 RealTracs Solutions.
Copyright 2025 RealTracs Solutions.