$549,990 - 607 Gustaf Dr, Whites Creek
- 3
- Bedrooms
- 2½
- Baths
- 2,515
- SQ. Feet
- 0.08
- Acres
Plan (2516) offers all of the contemporary style and comfort in a gated community just minutes outside of Nashville. The interior features a modern kitchen with spacious island, quartz counter tops, smart appliances, and custom cabinetry. The open living area is perfect for entertaining, with lots of natural light and beautiful view wooded surroundings. Spacious primary bedroom with stylish double vanity, and shower. Shared bathroom for secondary bedrooms. Bedroom 4 on the main floor. Large balcony for relaxing or entertaining. Located just minutes from Downtown Nashville, this home is near the upcoming Bounty Club Golf Course, and the exciting Rock Nashville music rehearsal/production campus, making it a prime location for both luxury and convenience. $99 contract deposits and $99 closing cost subject to credit approval using preferred lender.
Essential Information
-
- MLS® #:
- 2927344
-
- Price:
- $549,990
-
- Bedrooms:
- 3
-
- Bathrooms:
- 2.50
-
- Full Baths:
- 2
-
- Half Baths:
- 1
-
- Square Footage:
- 2,515
-
- Acres:
- 0.08
-
- Year Built:
- 2024
-
- Type:
- Residential
-
- Sub-Type:
- Single Family Residence
-
- Style:
- Contemporary
-
- Status:
- Active
Community Information
-
- Address:
- 607 Gustaf Dr
-
- Subdivision:
- Ridgecrest at Whites Creek
-
- City:
- Whites Creek
-
- County:
- Davidson County, TN
-
- State:
- TN
-
- Zip Code:
- 37189
Amenities
-
- Amenities:
- Gated, Sidewalks, Underground Utilities
-
- Utilities:
- Electricity Available, Water Available, Cable Connected
-
- Parking Spaces:
- 2
-
- # of Garages:
- 2
-
- Garages:
- Basement
Interior
-
- Interior Features:
- Ceiling Fan(s), High Ceilings, Walk-In Closet(s)
-
- Appliances:
- Built-In Electric Oven, Cooktop, Dishwasher, Disposal, ENERGY STAR Qualified Appliances, Microwave, Refrigerator, Stainless Steel Appliance(s), Smart Appliance(s)
-
- Heating:
- Central, Electric
-
- Cooling:
- Ceiling Fan(s), Central Air, Electric
-
- # of Stories:
- 2
Exterior
-
- Exterior Features:
- Balcony
-
- Roof:
- Shingle
-
- Construction:
- Fiber Cement
School Information
-
- Elementary:
- Alex Green Elementary
-
- Middle:
- Brick Church Middle School
-
- High:
- Whites Creek High
Additional Information
-
- Date Listed:
- July 1st, 2025
-
- Days on Market:
- 71
Listing Details
- Listing Office:
- Ole South Realty
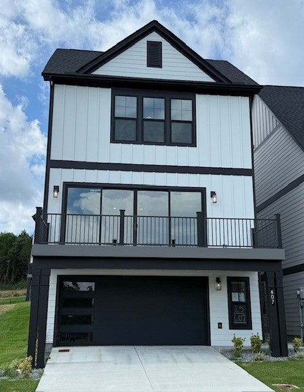
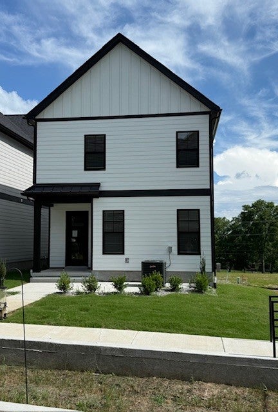
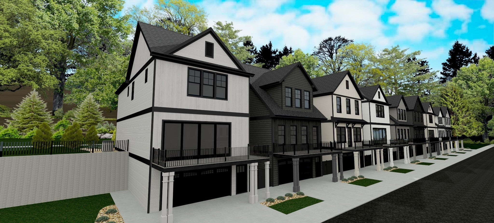
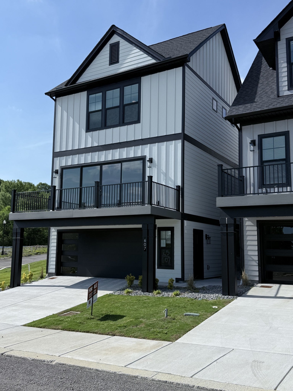
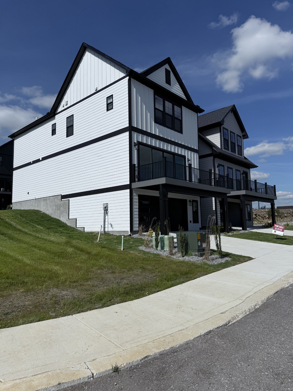
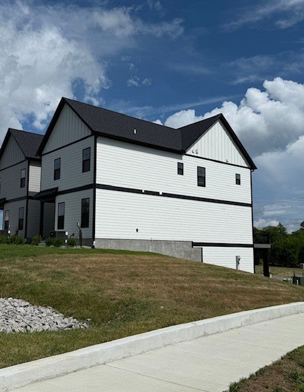
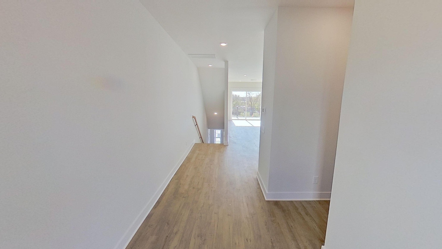
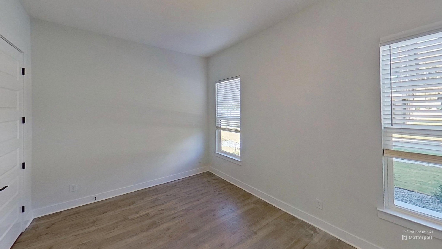
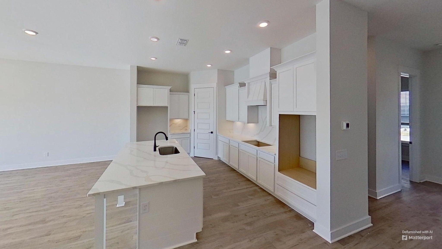
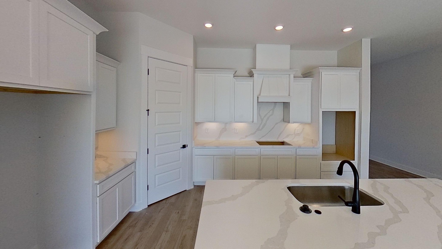
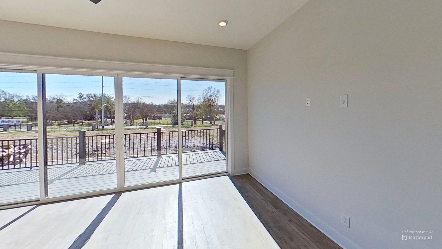
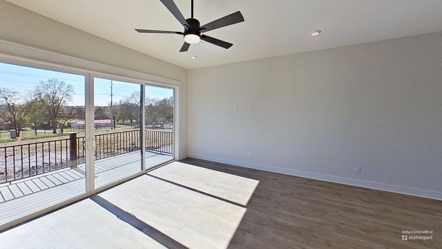
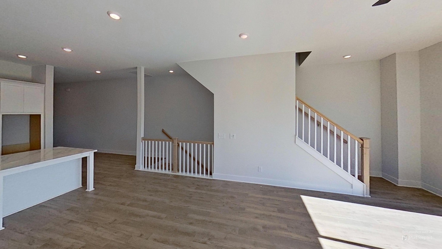
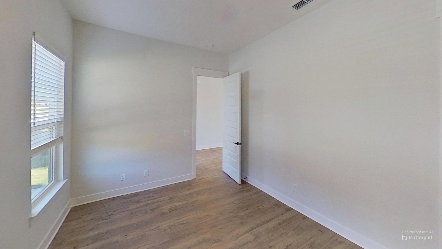
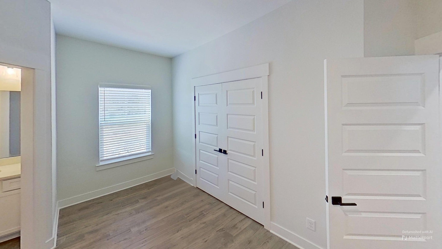
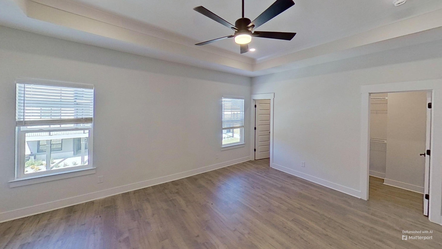
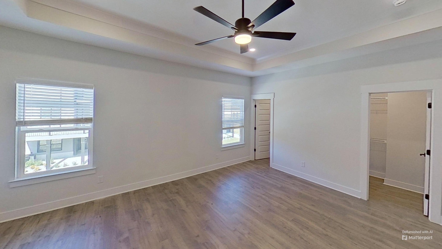
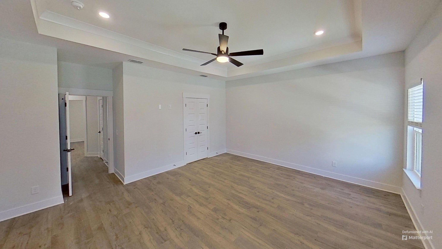
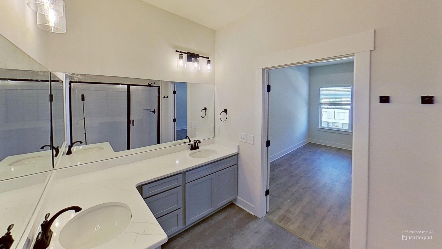
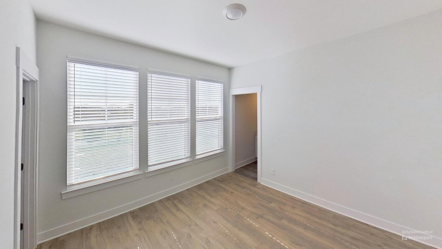
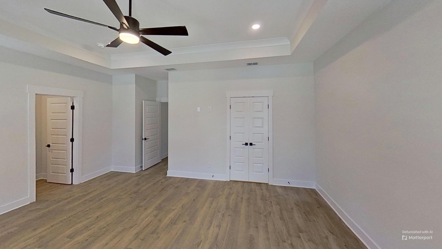
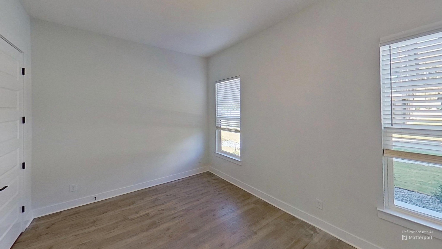
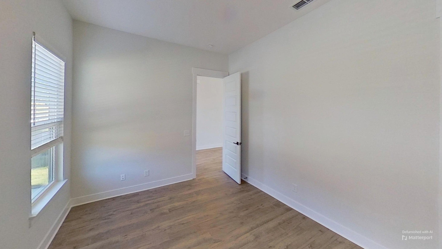
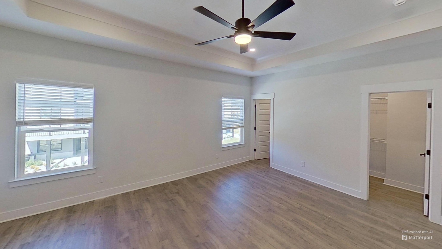
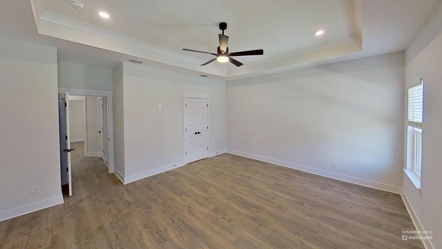
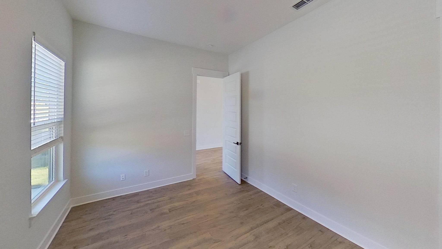
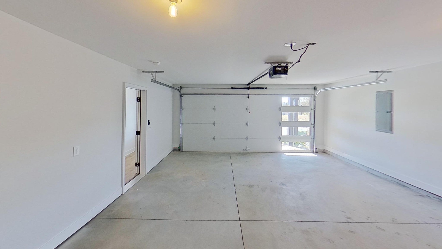
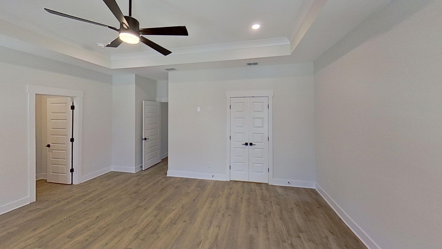
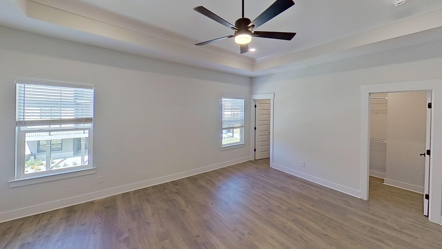
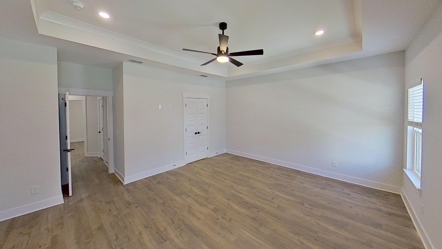
 Copyright 2025 RealTracs Solutions.
Copyright 2025 RealTracs Solutions.