$409,900 - 1085 June Wilde Ridge, Spring Hill
- 3
- Bedrooms
- 2½
- Baths
- 2,046
- SQ. Feet
- 2024
- Year Built
Welcome to Harvest Point—low-maintenance living with resort-style amenities! The Fredericksburg plan offers comfortable, one-stop living with thoughtful design and stylish finishes throughout. The open-concept main level features a beautifully designed kitchen with a center island that flows into the spacious living and dining areas—perfect for hosting friends or enjoying quiet evenings at home. Upstairs, the owner's suite is the largest available in this floor plan, offering ample space to relax and unwind. A generous loft and laundry room provide added flexibility and convenience, with separation from the two guest bedrooms and full bath—ideal for visiting family and friends. Step outside to your private patio, complete with privacy screens and a peaceful view of the community green space and walking path. Enjoy a two-car garage, full driveway, and additional off-street parking. At Harvest Point, you'll enjoy access to a resort-style pool and cabana, walking trails, a dog park, community garden, and more—all designed with lifestyle and ease in mind. This is an interior unit, but end units are also available. Come enjoy the next chapter in comfort and community!
Essential Information
-
- MLS® #:
- 2927334
-
- Price:
- $409,900
-
- Bedrooms:
- 3
-
- Bathrooms:
- 2.50
-
- Full Baths:
- 2
-
- Half Baths:
- 1
-
- Square Footage:
- 2,046
-
- Acres:
- 0.00
-
- Year Built:
- 2024
-
- Type:
- Residential
-
- Sub-Type:
- Townhouse
-
- Status:
- Under Contract - Not Showing
Community Information
-
- Address:
- 1085 June Wilde Ridge
-
- Subdivision:
- Harvest Point
-
- City:
- Spring Hill
-
- County:
- Maury County, TN
-
- State:
- TN
-
- Zip Code:
- 37174
Amenities
-
- Amenities:
- Clubhouse, Dog Park, Park, Playground, Pool, Sidewalks, Underground Utilities, Trail(s)
-
- Utilities:
- Electricity Available, Water Available
-
- Parking Spaces:
- 4
-
- # of Garages:
- 2
-
- Garages:
- Attached, Driveway
Interior
-
- Interior Features:
- Kitchen Island
-
- Appliances:
- Dishwasher, Disposal, Microwave, Electric Oven, Electric Range
-
- Heating:
- Heat Pump
-
- Cooling:
- Electric
-
- # of Stories:
- 2
Exterior
-
- Roof:
- Shingle
-
- Construction:
- Fiber Cement, Stone
School Information
-
- Elementary:
- Spring Hill Elementary
-
- Middle:
- Spring Hill Middle School
-
- High:
- Spring Hill High School
Additional Information
-
- Date Listed:
- July 1st, 2025
-
- Days on Market:
- 26
Listing Details
- Listing Office:
- Regent Realty
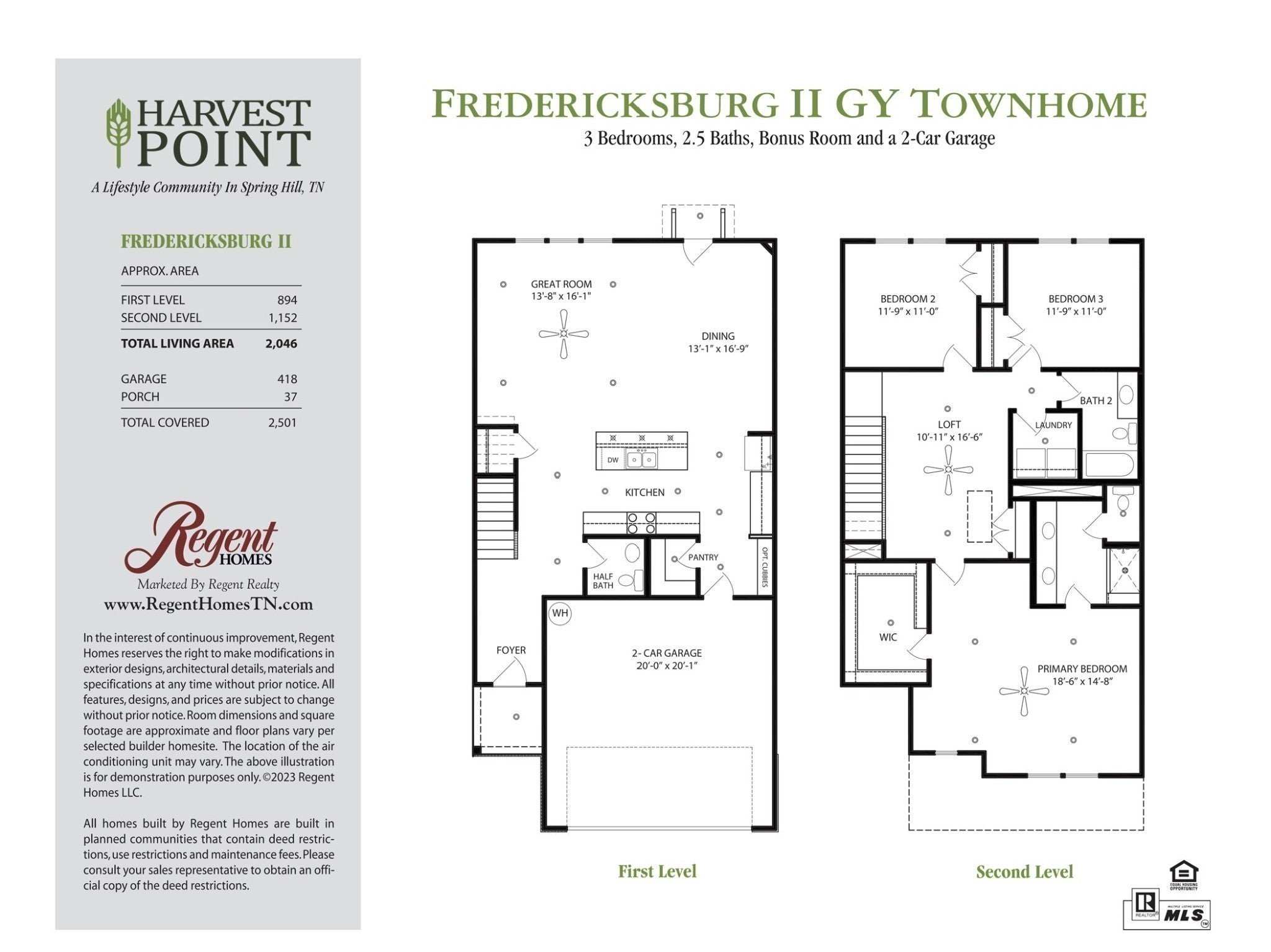
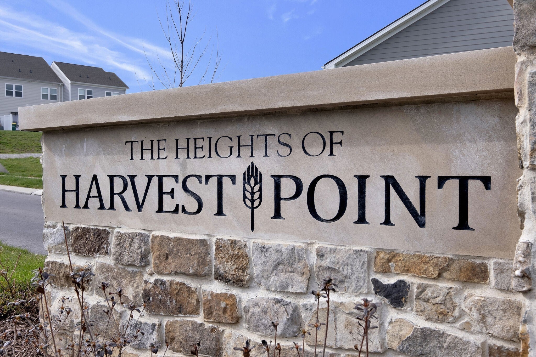
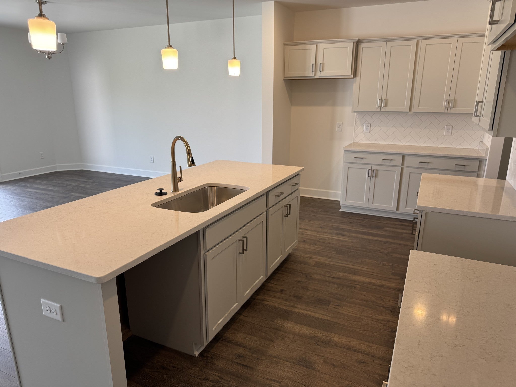
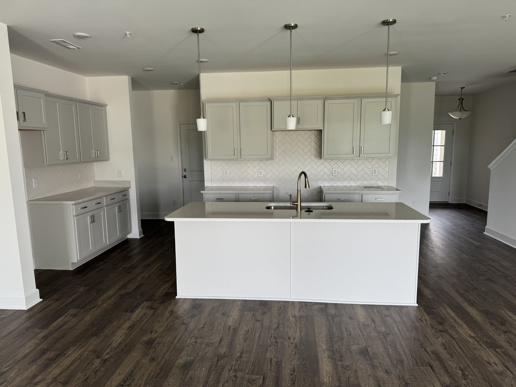
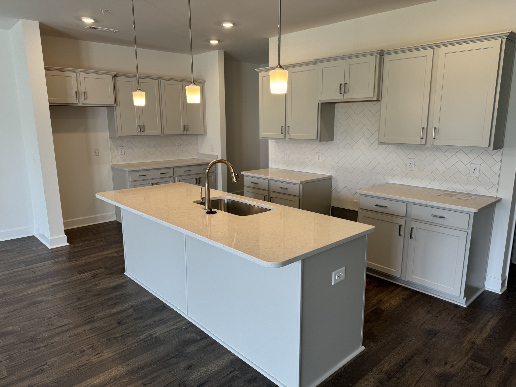
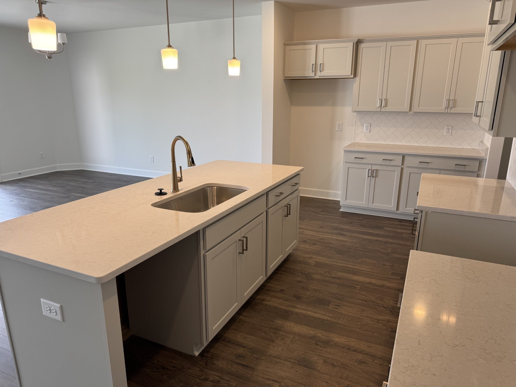
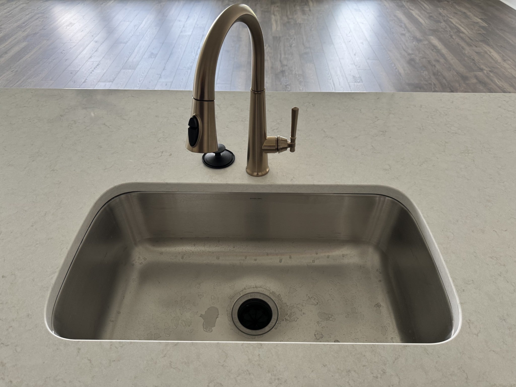
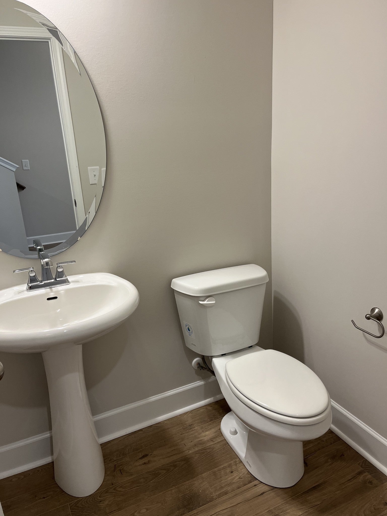
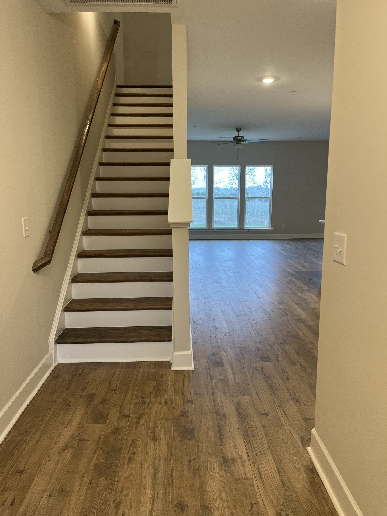
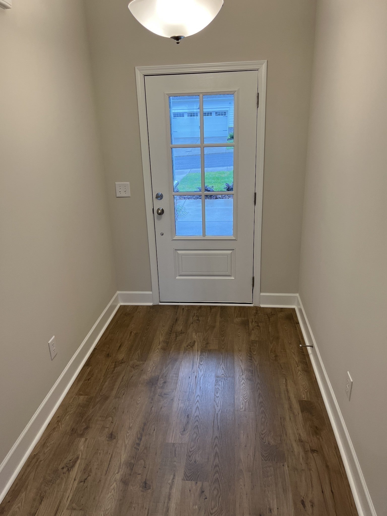
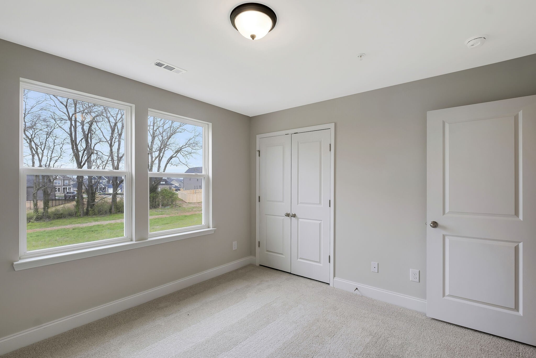
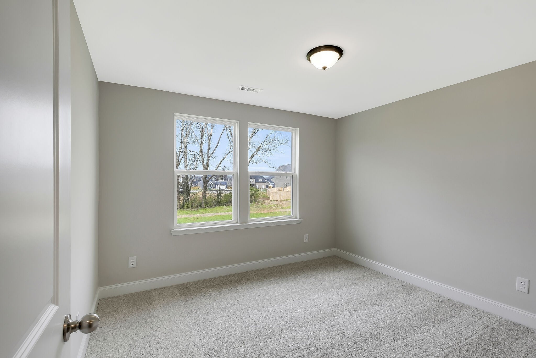
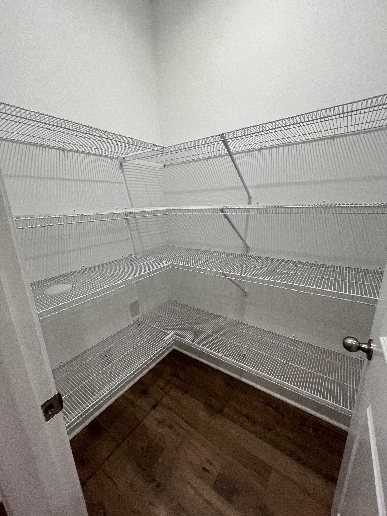
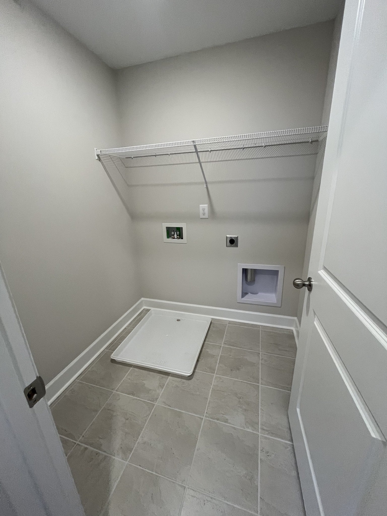
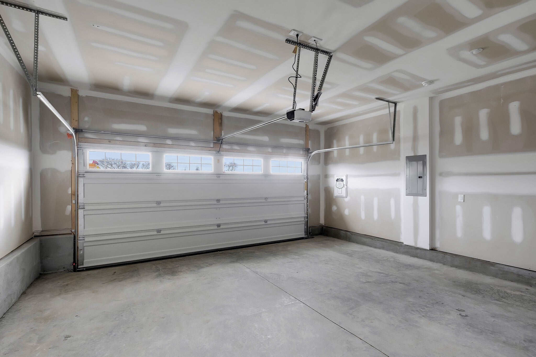
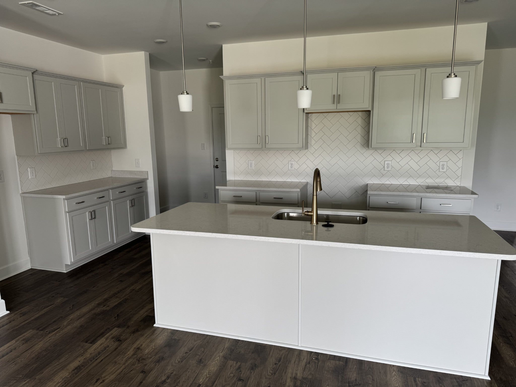
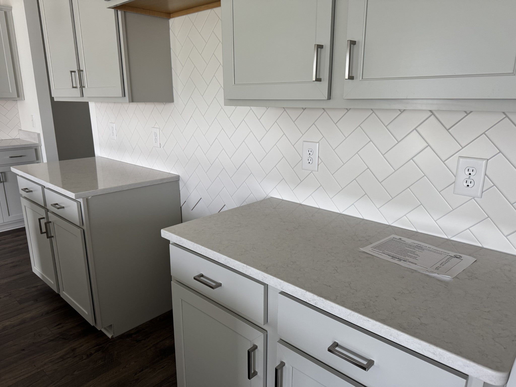
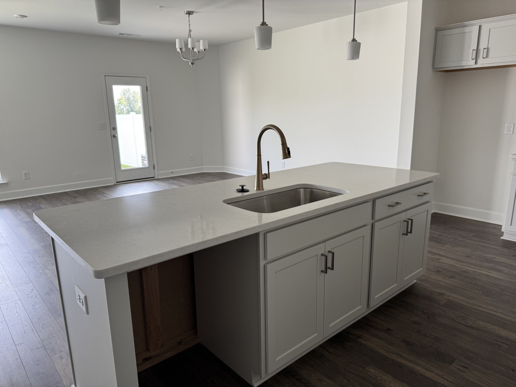
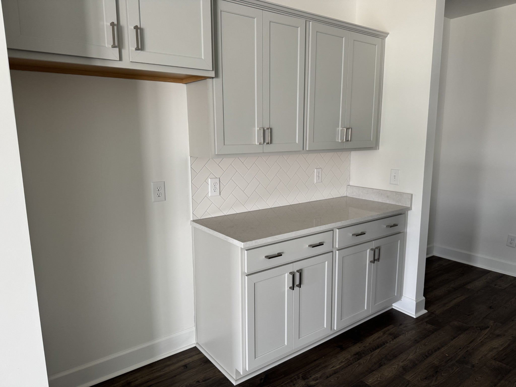
 Copyright 2025 RealTracs Solutions.
Copyright 2025 RealTracs Solutions.