$486,700 - 1031 Altavista Ln, Smyrna
- 5
- Bedrooms
- 2½
- Baths
- 2,836
- SQ. Feet
- 0.23
- Acres
UPDATE: BRAND NEW FLOORING INSTALLED 8/23/2025 THROUGHOUT THE ENTIRE HOME. NEW OVEN & MICROWAVE TO BE INSTALLED PRIOR TO CLOSING. Are you looking for an open atmosphere to cook, gather and created lots of memories? Then you’ve found it here. The spacious kitchen, dining and living room provides expansive space for entertainment and doing life together. The back yard is wooded, private and has potential for the perfect outdoor living area. The primary suite is located on the first floor with four additional bedrooms and a versatile bonus room on the second floor. This provides the perfect space for a home office, playroom, or media area. Two additional oversized closets provide ample storage as well. Conveniently located in a growing area of Smyrna, this home combines size, layout, and potential—don’t miss your chance to make it yours!
Essential Information
-
- MLS® #:
- 2927329
-
- Price:
- $486,700
-
- Bedrooms:
- 5
-
- Bathrooms:
- 2.50
-
- Full Baths:
- 2
-
- Half Baths:
- 1
-
- Square Footage:
- 2,836
-
- Acres:
- 0.23
-
- Year Built:
- 2021
-
- Type:
- Residential
-
- Sub-Type:
- Single Family Residence
-
- Status:
- Under Contract - Not Showing
Community Information
-
- Address:
- 1031 Altavista Ln
-
- Subdivision:
- Altavista
-
- City:
- Smyrna
-
- County:
- Rutherford County, TN
-
- State:
- TN
-
- Zip Code:
- 37167
Amenities
-
- Amenities:
- Underground Utilities
-
- Utilities:
- Electricity Available, Water Available, Cable Connected
-
- Parking Spaces:
- 6
-
- # of Garages:
- 2
-
- Garages:
- Garage Door Opener, Garage Faces Front, Driveway
Interior
-
- Interior Features:
- Air Filter, Ceiling Fan(s), Entrance Foyer, High Speed Internet
-
- Appliances:
- Built-In Electric Oven, Built-In Electric Range, Dishwasher, Disposal, Microwave, Refrigerator, Stainless Steel Appliance(s)
-
- Heating:
- Central, Electric
-
- Cooling:
- Central Air, Electric
-
- Fireplace:
- Yes
-
- # of Fireplaces:
- 1
-
- # of Stories:
- 2
Exterior
-
- Lot Description:
- Level
-
- Roof:
- Shingle
-
- Construction:
- Fiber Cement, Brick
School Information
-
- Elementary:
- Brown's Chapel Elementary School
-
- Middle:
- Stewarts Creek Middle School
-
- High:
- Stewarts Creek High School
Additional Information
-
- Date Listed:
- July 1st, 2025
-
- Days on Market:
- 84
Listing Details
- Listing Office:
- Exp Realty
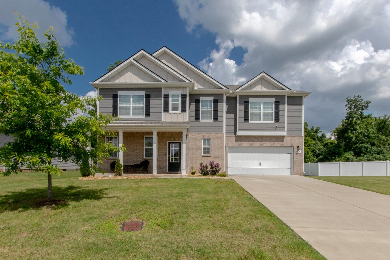
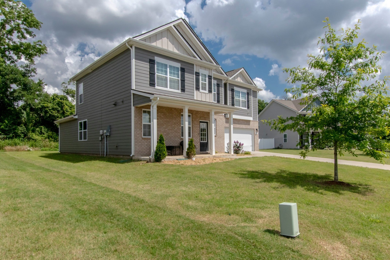
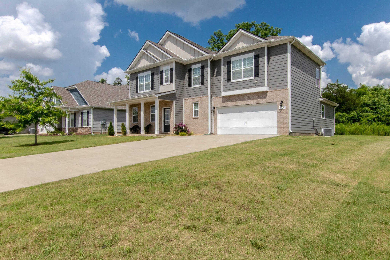
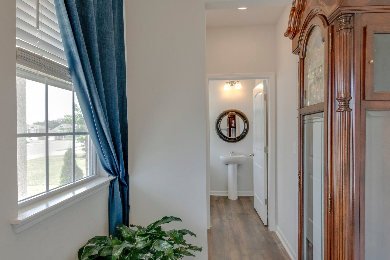
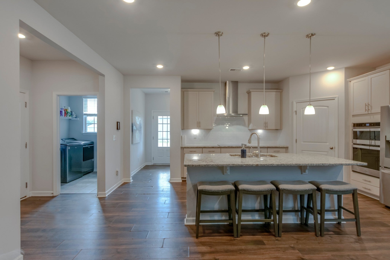
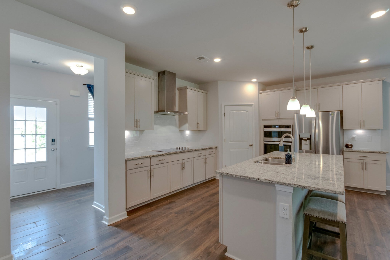
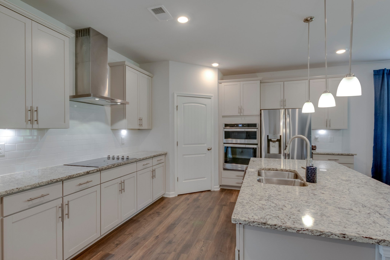
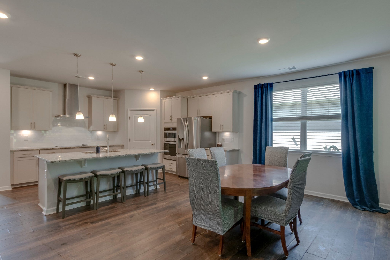
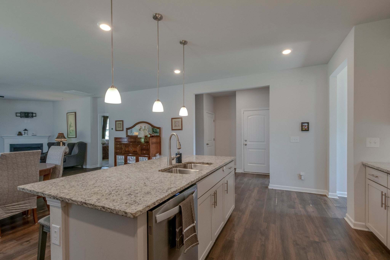
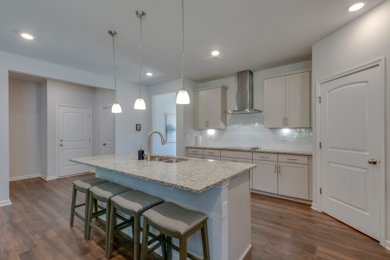
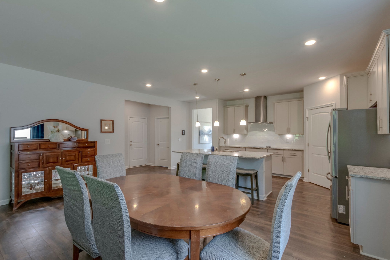
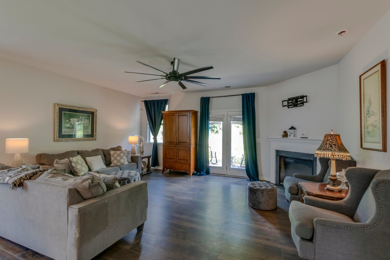
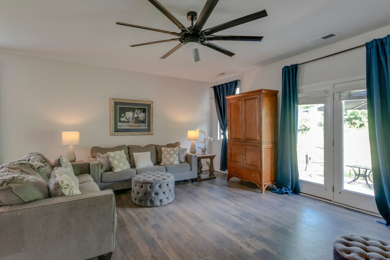
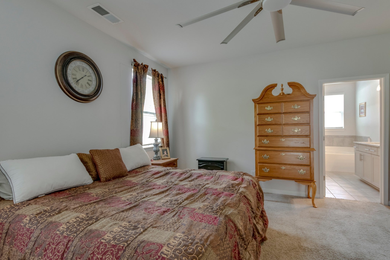
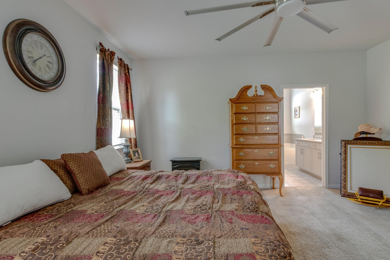
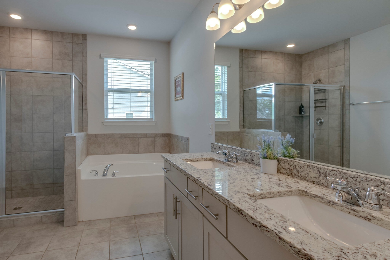
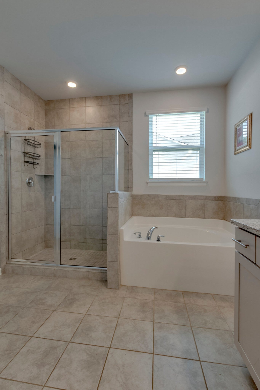
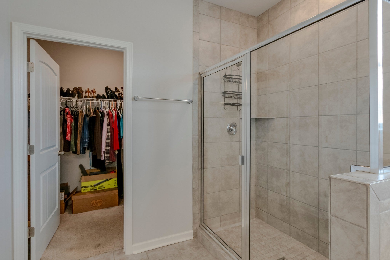
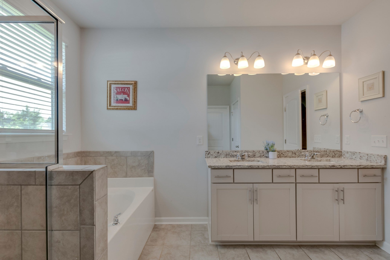
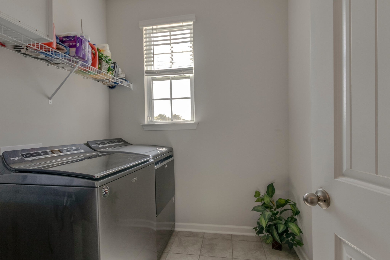
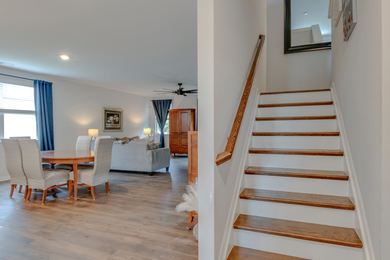
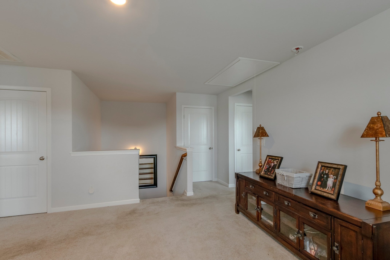
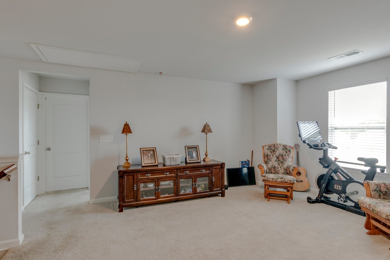
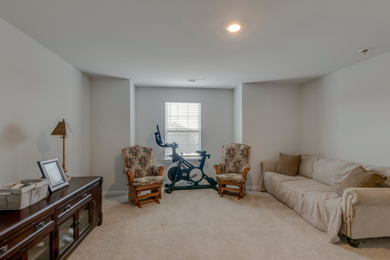
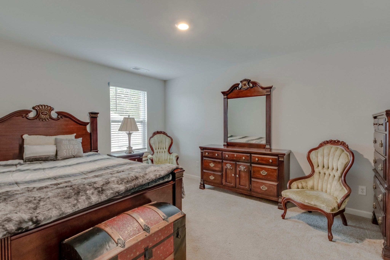
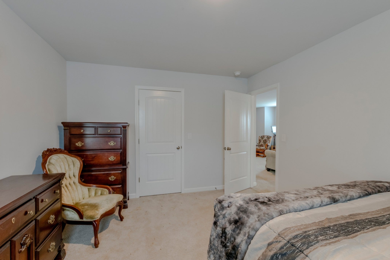
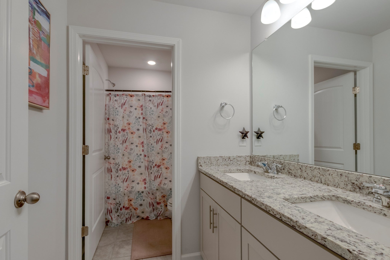
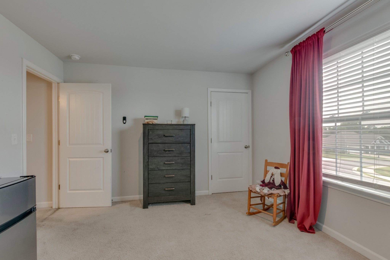
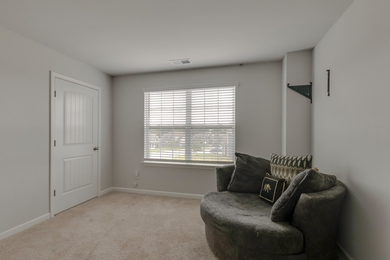
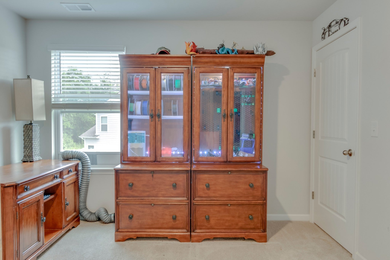
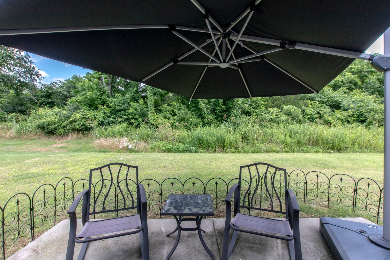
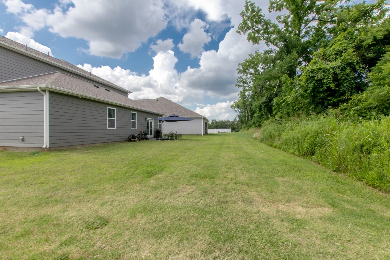
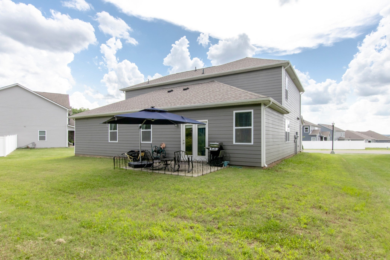
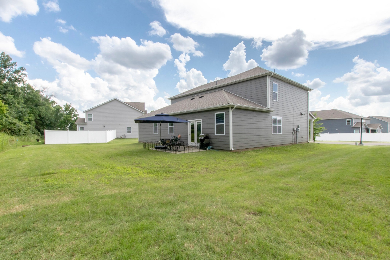
 Copyright 2025 RealTracs Solutions.
Copyright 2025 RealTracs Solutions.