$859,900 - 1113 Crisp Spring Dr, Franklin
- 3
- Bedrooms
- 2
- Baths
- 2,151
- SQ. Feet
- 2023
- Year Built
Welcome to your dream ONE LEVEL home in the highly sought-after Waters Edge community! This gorgeous property offers the perfect blend of comfort, style, and convenience. Located just minutes from I-65, shopping, dining, and right next to the brand-new Pearlene M. Bransford Complex, you'll love the unbeatable location. Check out the Upgrades and Improvement sheet for all the bonuses that come with this property. Inside, you'll find a bright and airy floor plan filled with natural light and designer touches throughout. The kitchen and living areas boast thoughtful upgrades, while the spacious primary suite includes a walk-in closet that dreams are made of. Step outside to your own private retreat—complete with a beautiful pool, perfect for relaxing or entertaining. Waters Edge is known for its active, welcoming community and resort-style amenities. Whether you’re taking a stroll, meeting neighbors at the pool or playground, or heading to nearby conveniences, this is Franklin living at its finest! $5000 preferred lender credit available to qualified buyers **
Essential Information
-
- MLS® #:
- 2926630
-
- Price:
- $859,900
-
- Bedrooms:
- 3
-
- Bathrooms:
- 2.00
-
- Full Baths:
- 2
-
- Square Footage:
- 2,151
-
- Acres:
- 0.00
-
- Year Built:
- 2023
-
- Type:
- Residential
-
- Sub-Type:
- Single Family Residence
-
- Status:
- Under Contract - Not Showing
Community Information
-
- Address:
- 1113 Crisp Spring Dr
-
- Subdivision:
- Waters Edge
-
- City:
- Franklin
-
- County:
- Williamson County, TN
-
- State:
- TN
-
- Zip Code:
- 37064
Amenities
-
- Amenities:
- Clubhouse, Fitness Center, Pool
-
- Utilities:
- Water Available
-
- Parking Spaces:
- 2
-
- # of Garages:
- 2
-
- Garages:
- Garage Door Opener, Garage Faces Front
-
- Has Pool:
- Yes
-
- Pool:
- Above Ground
Interior
-
- Interior Features:
- Ceiling Fan(s), Extra Closets, Storage, Walk-In Closet(s), Primary Bedroom Main Floor
-
- Appliances:
- Double Oven, Built-In Gas Range, Dishwasher, Disposal, Microwave, Stainless Steel Appliance(s)
-
- Heating:
- Central, Natural Gas
-
- Cooling:
- Ceiling Fan(s), Central Air
-
- Fireplace:
- Yes
-
- # of Fireplaces:
- 1
-
- # of Stories:
- 1
Exterior
-
- Lot Description:
- Level
-
- Construction:
- Brick
School Information
-
- Elementary:
- Trinity Elementary
-
- Middle:
- Fred J Page Middle School
-
- High:
- Fred J Page High School
Additional Information
-
- Date Listed:
- July 1st, 2025
-
- Days on Market:
- 27
Listing Details
- Listing Office:
- Gray Fox Realty
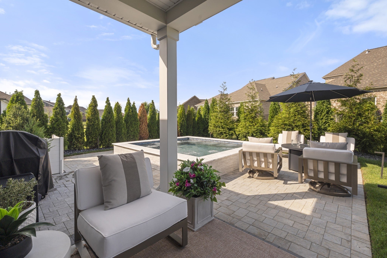
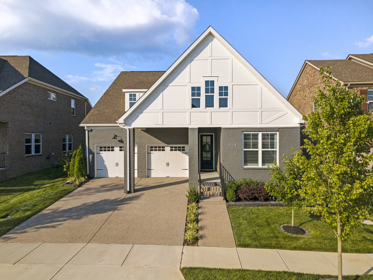
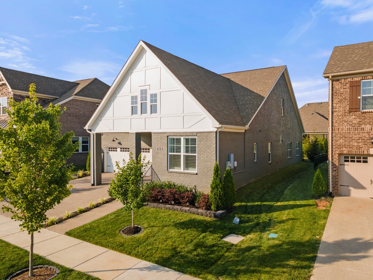
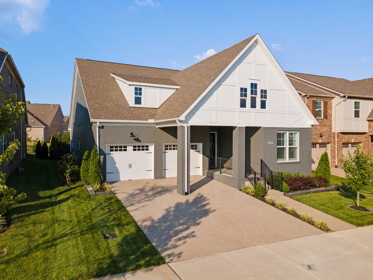
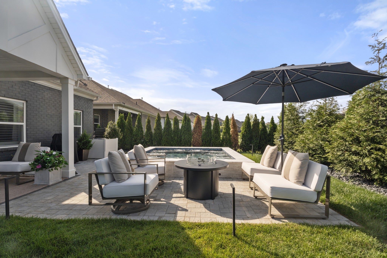
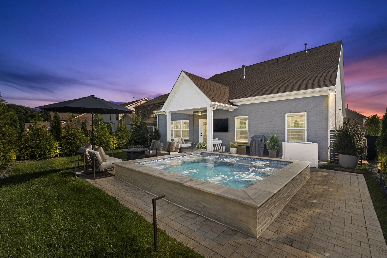
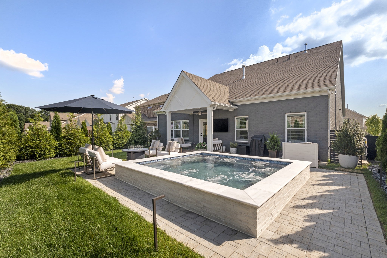
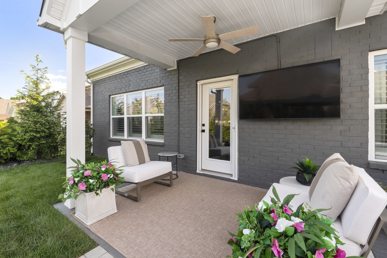
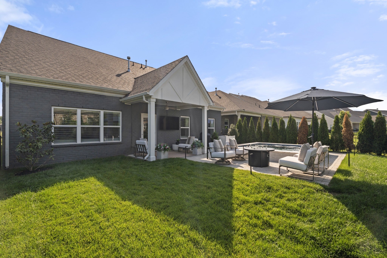
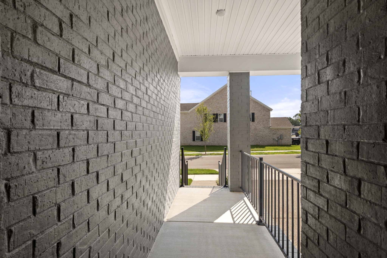
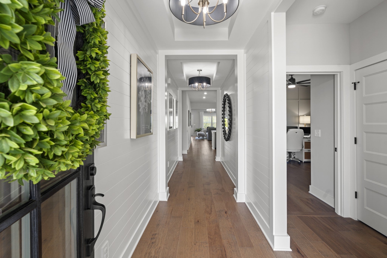
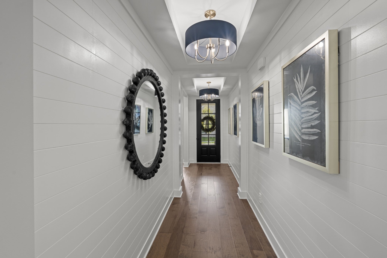
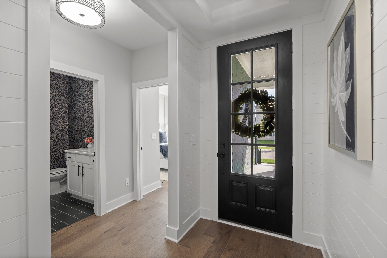
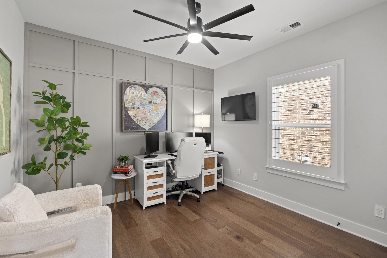
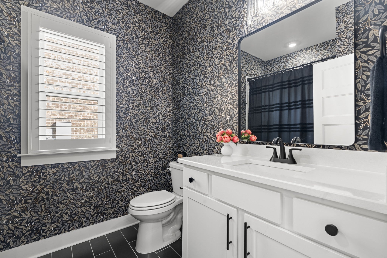
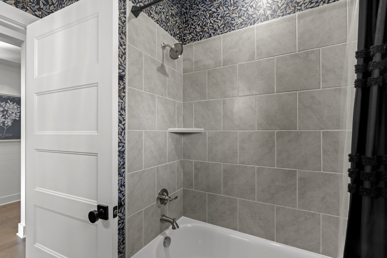
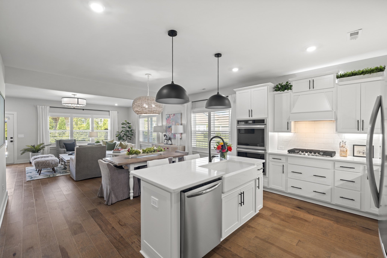
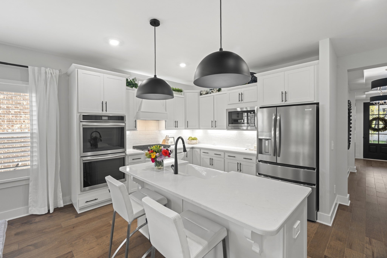
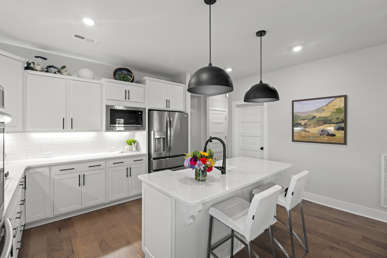
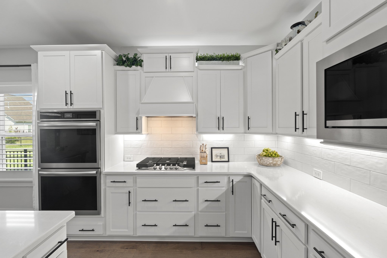
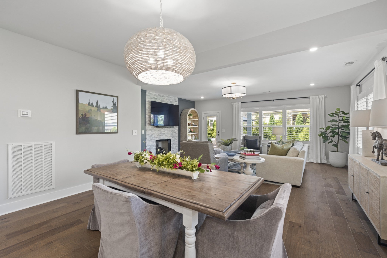
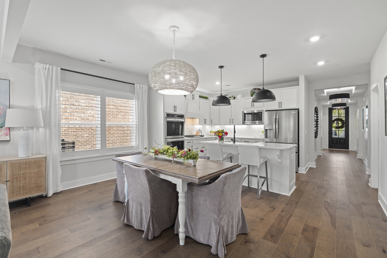
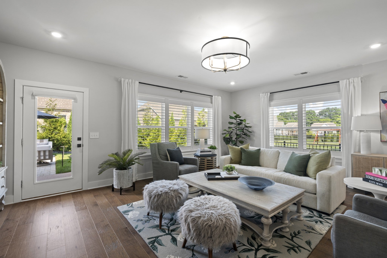
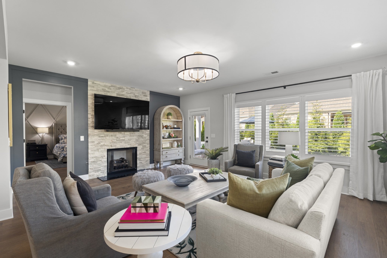
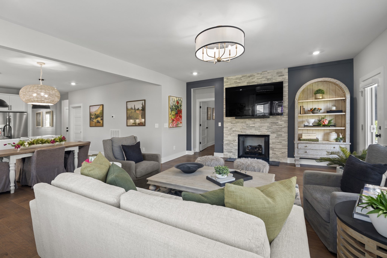
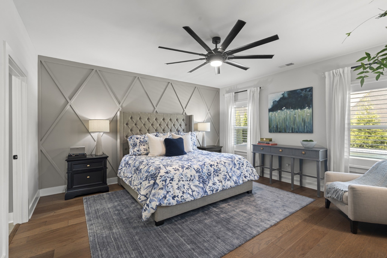
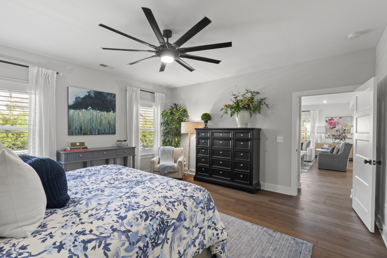
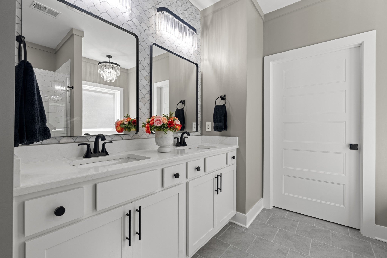
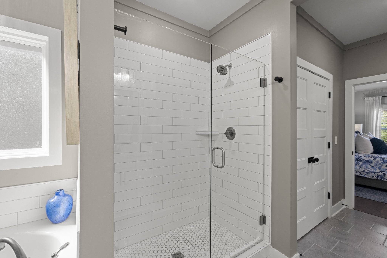
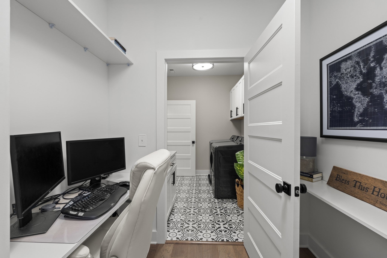
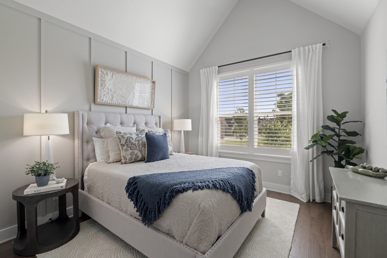
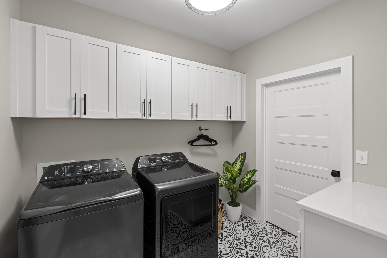
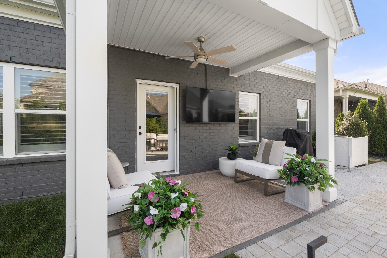
 Copyright 2025 RealTracs Solutions.
Copyright 2025 RealTracs Solutions.