$599,000 - 1258 1st Avenue S B, Nashville
- 3
- Bedrooms
- 3
- Baths
- 1,791
- SQ. Feet
- 0.14
- Acres
Live in the heart of Nashville’s most creative neighborhood! This nearly new townhome in vibrant Wedgewood-Houston offers sleek modern design, spacious open living, and walkability to breweries, coffee shops, galleries, and Geodis Park. Just minutes from downtown, 12South, and The Gulch, you’ll enjoy both convenience and culture right at your doorstep. With three bedrooms and three baths, and a flexible layout perfect for entertaining or working from home, this property delivers low-maintenance living in one of Nashville’s fastest-growing areas. Enjoy a spacious 2-car enclosed attached carport with built-in storage and remote entry. Washer and dryer included! Soho House, Bastion, Present Tense, Dos Santos, Ramone's, Earnest Bar and Hideaway and many other great restaurants are just steps away. Love to sauna and have a Tesla??? This garage is for you! Don’t miss your chance to own a contemporary gem in one of the city’s hottest areas!
Essential Information
-
- MLS® #:
- 2926541
-
- Price:
- $599,000
-
- Bedrooms:
- 3
-
- Bathrooms:
- 3.00
-
- Full Baths:
- 3
-
- Square Footage:
- 1,791
-
- Acres:
- 0.14
-
- Year Built:
- 2023
-
- Type:
- Residential
-
- Sub-Type:
- Townhouse
-
- Style:
- Contemporary
-
- Status:
- Active
Community Information
-
- Address:
- 1258 1st Avenue S B
-
- Subdivision:
- Chestnut Hill
-
- City:
- Nashville
-
- County:
- Davidson County, TN
-
- State:
- TN
-
- Zip Code:
- 37210
Amenities
-
- Utilities:
- Water Available
-
- Parking Spaces:
- 2
-
- # of Garages:
- 2
-
- Garages:
- Garage Door Opener, Attached
Interior
-
- Interior Features:
- High Speed Internet
-
- Appliances:
- Gas Oven, Gas Range, Dishwasher, Disposal, Dryer, Microwave, Refrigerator, Stainless Steel Appliance(s), Washer
-
- Heating:
- Central
-
- Cooling:
- Central Air
-
- # of Stories:
- 3
Exterior
-
- Construction:
- Fiber Cement
School Information
-
- Elementary:
- John B. Whitsitt Elementary
-
- Middle:
- Cameron College Preparatory
-
- High:
- Glencliff High School
Additional Information
-
- Date Listed:
- July 1st, 2025
-
- Days on Market:
- 79
Listing Details
- Listing Office:
- Parks Compass
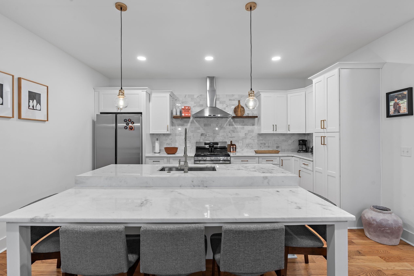
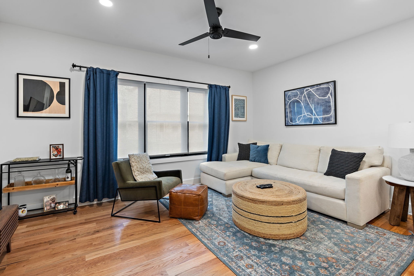
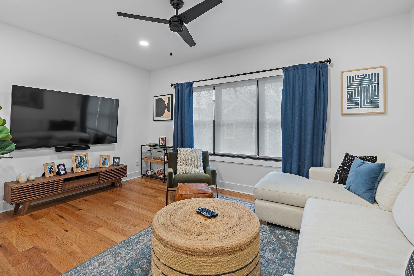
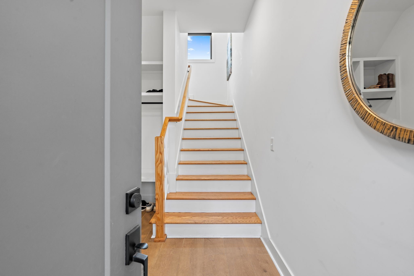
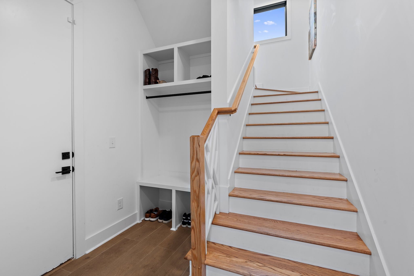
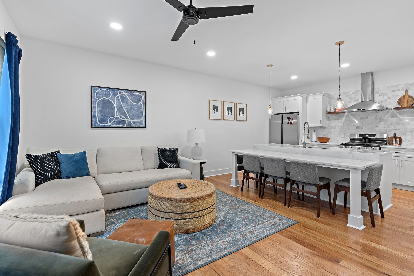
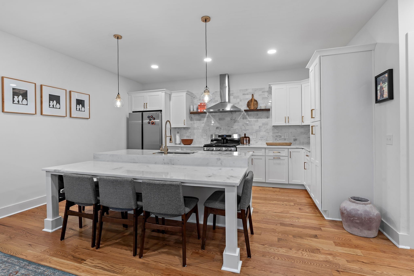
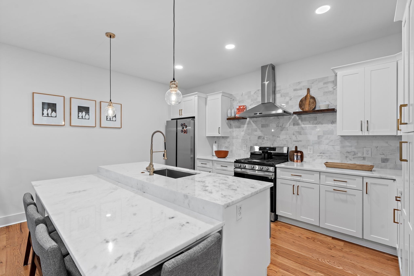
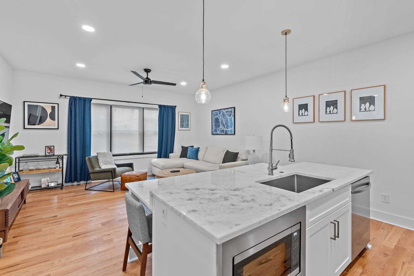
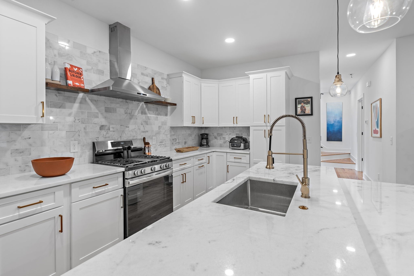
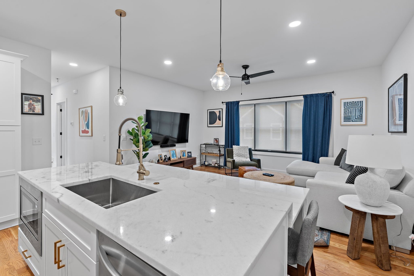
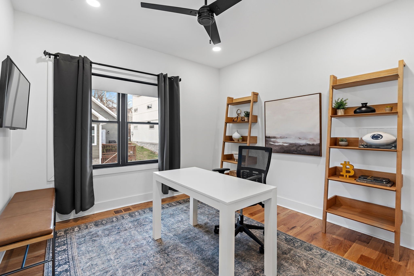
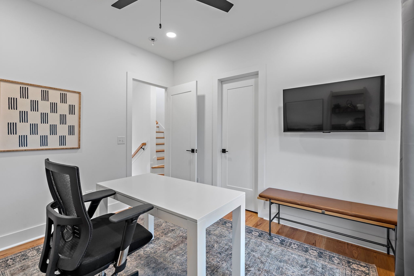
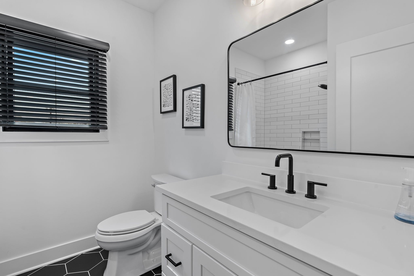
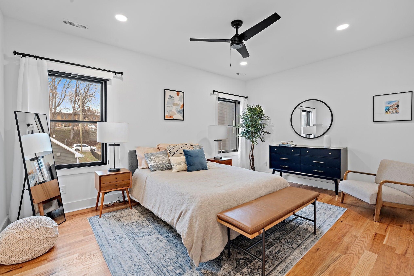
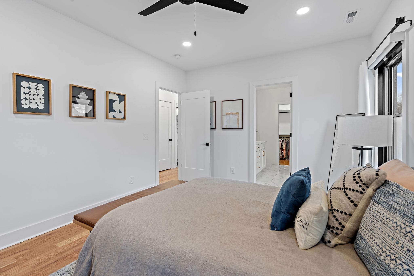



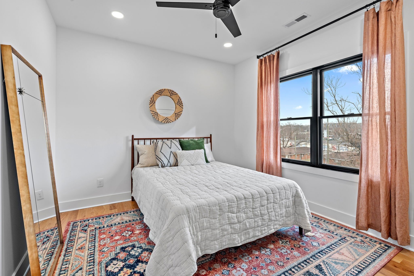
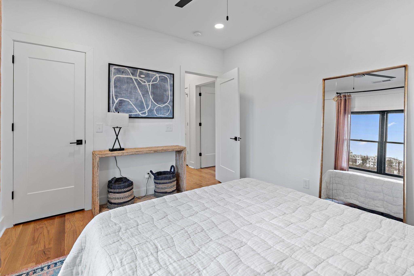
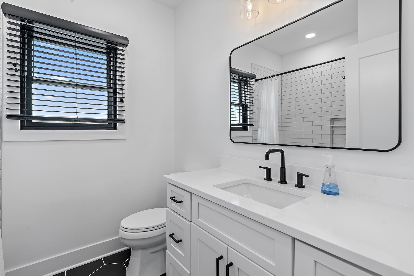
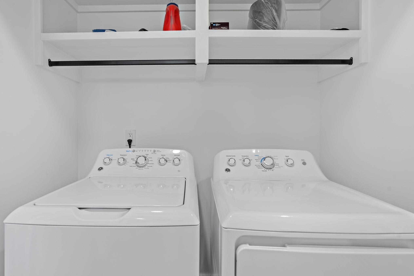
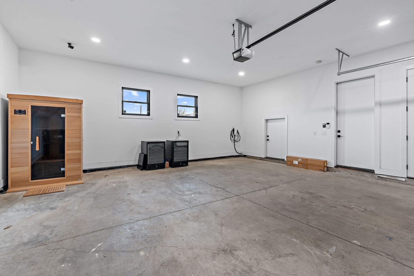
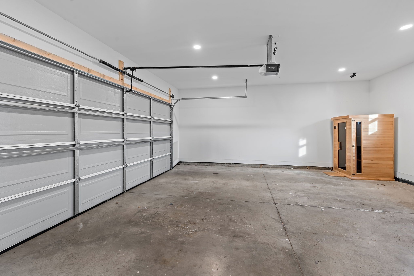
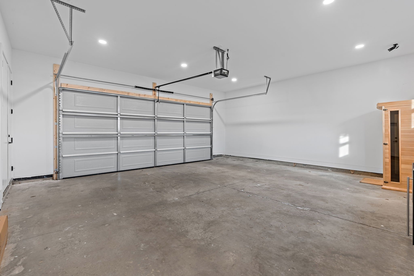
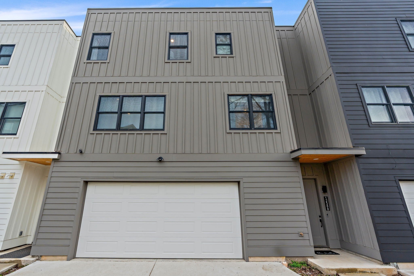
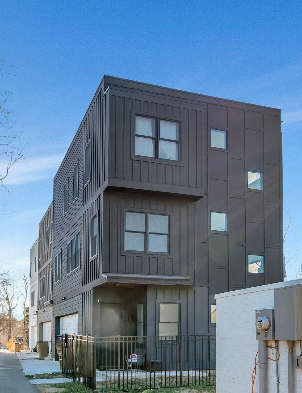
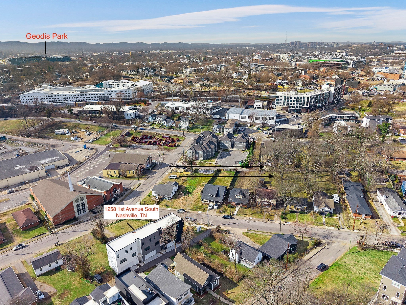
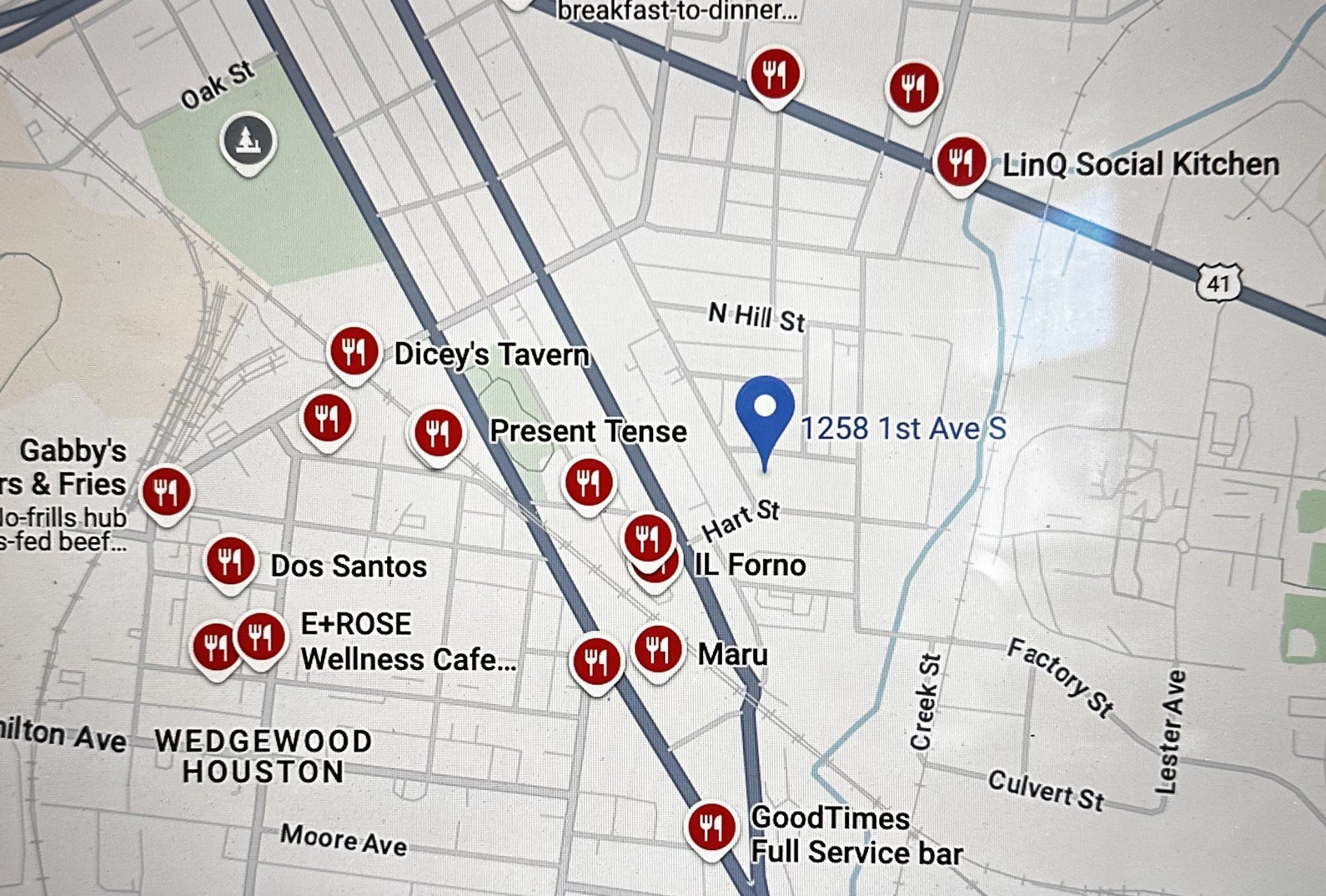
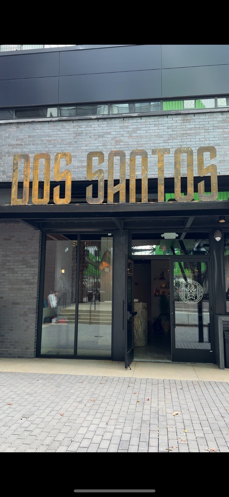
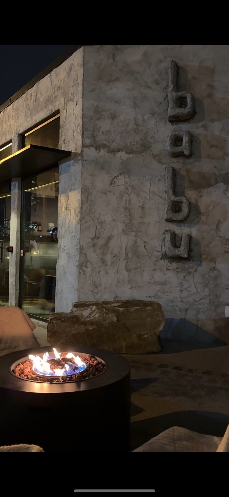
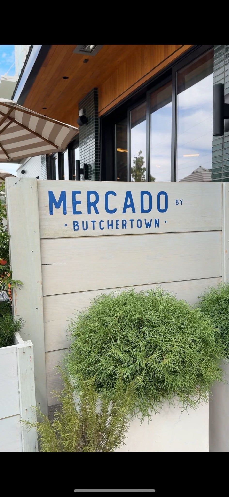

 Copyright 2025 RealTracs Solutions.
Copyright 2025 RealTracs Solutions.