$474,900 - 7003 Neville Drive, Ooltewah
- 4
- Bedrooms
- 2½
- Baths
- 2,458
- SQ. Feet
- 0.22
- Acres
Beautiful 2-Story Brick Home in Belleau Ridge, in Ooltewah, TN. Discover this stunning 4-bedroom, 2 full, 1-half bathroom home — thoughtfully designed for comfort, function, and entertaining. Main-Level Primary Suite: Includes a sitting area perfect for a home office, tray ceiling, en-suite bath with separate tiled shower, over sized tub, and double vanities. Inviting Great Room: Cozy fireplace and an open flow into the kitchen and breakfast nook. Gourmet Kitchen: Granite countertops, breakfast bar, and full stainless-steel appliance package. Formal Dining Room: Ideal for family gatherings. Additional Bedrooms (Main Level): Two more bedrooms and a large hall bath. Upper-Level Bonus Room: Spacious bedroom with a half bath—versatile space for guest suite, media room, or hobby studio. Outdoor Living: Large screened porch overlooking a private, landscaped yard plus a deck perfect for grilling and entertaining. Extra Features: Hard-wired backup generator, beautifully manicured lawn with irrigation system, and attached 2 car garage.
Essential Information
-
- MLS® #:
- 2926520
-
- Price:
- $474,900
-
- Bedrooms:
- 4
-
- Bathrooms:
- 2.50
-
- Full Baths:
- 2
-
- Half Baths:
- 1
-
- Square Footage:
- 2,458
-
- Acres:
- 0.22
-
- Year Built:
- 2008
-
- Type:
- Residential
-
- Style:
- Other
-
- Status:
- Under Contract - Showing
Community Information
-
- Address:
- 7003 Neville Drive
-
- Subdivision:
- Belleau Ridge
-
- City:
- Ooltewah
-
- County:
- Hamilton County, TN
-
- State:
- TN
-
- Zip Code:
- 37363
Amenities
-
- Utilities:
- Electricity Available, Water Available
-
- Parking Spaces:
- 2
-
- # of Garages:
- 2
-
- Garages:
- Garage Faces Front
Interior
-
- Interior Features:
- Ceiling Fan(s), Walk-In Closet(s), High Speed Internet
-
- Appliances:
- Refrigerator, Microwave, Electric Range, Dishwasher
-
- Heating:
- Central, Electric
-
- Cooling:
- Ceiling Fan(s), Central Air, Electric
-
- # of Stories:
- 2
Exterior
-
- Lot Description:
- Other
-
- Roof:
- Asphalt
-
- Construction:
- Vinyl Siding, Other, Brick
School Information
-
- Elementary:
- Ooltewah Elementary School
-
- Middle:
- Hunter Middle School
-
- High:
- Ooltewah High School
Additional Information
-
- Days on Market:
- 89
Listing Details
- Listing Office:
- Coldwell Banker Commercial Kinard Realty
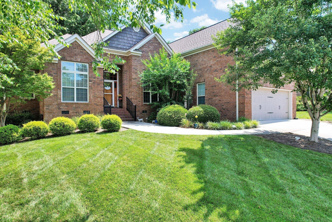
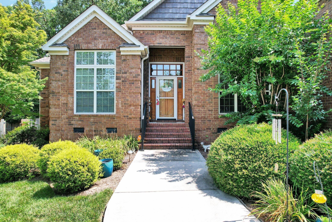
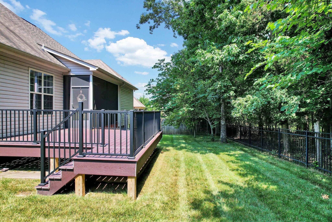
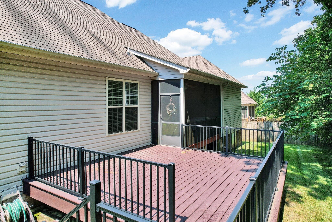
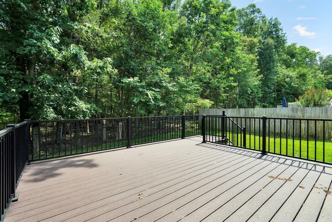
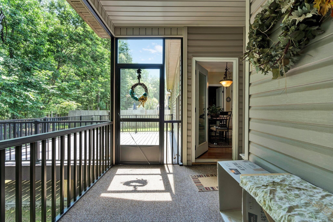
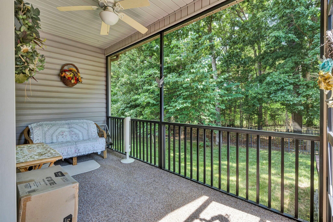
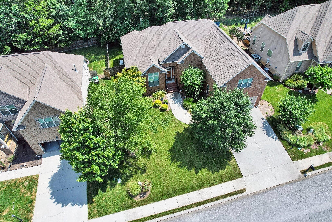
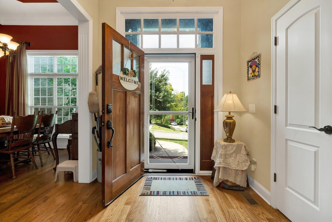
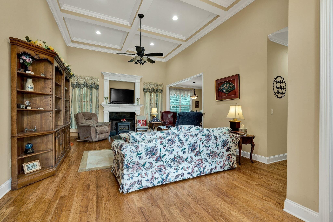
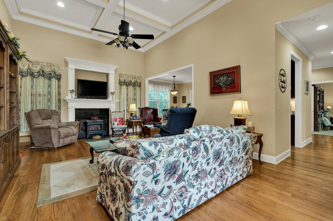
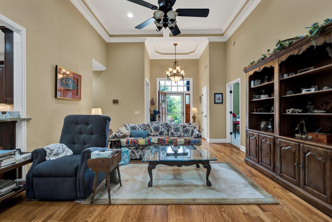
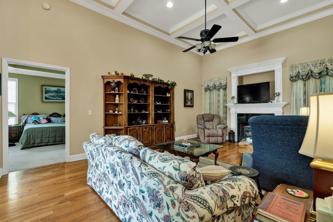
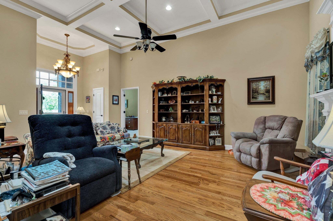
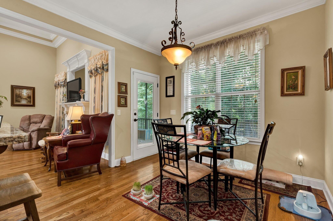
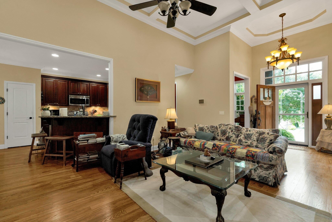
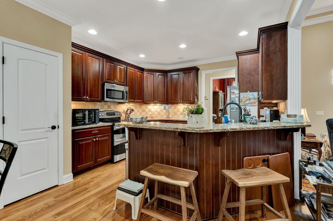
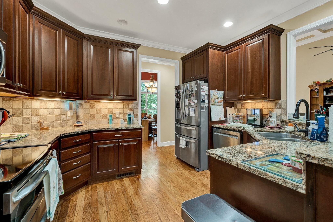
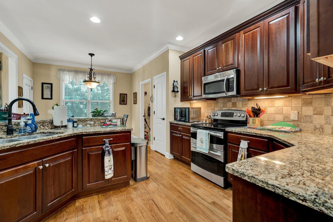
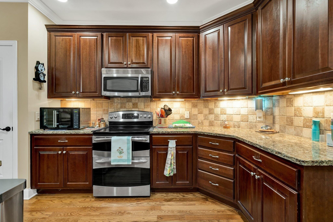
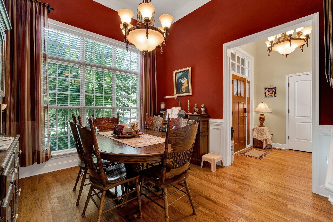
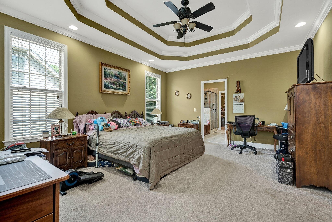
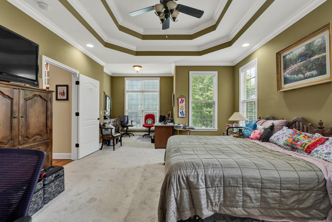
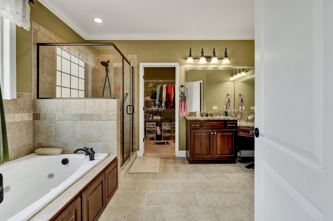
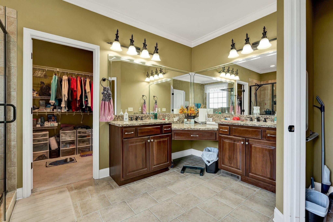
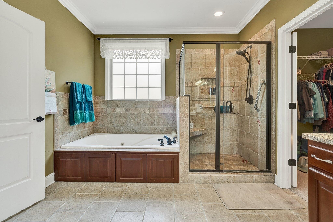
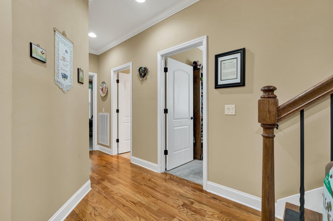
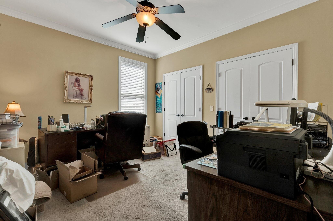
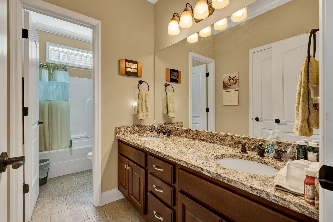
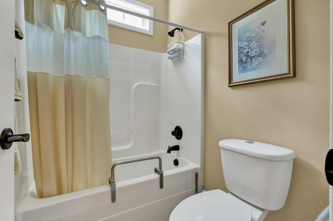
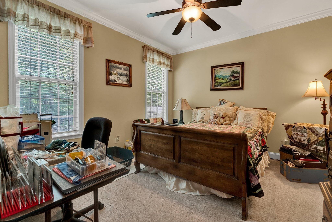
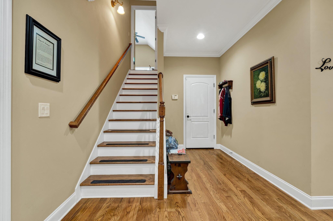
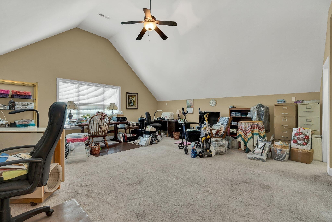
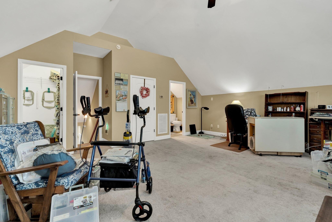
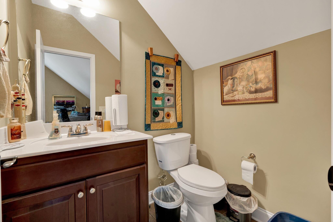
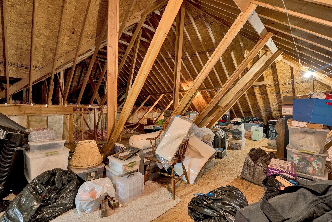
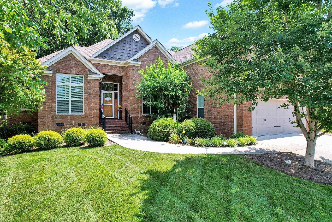
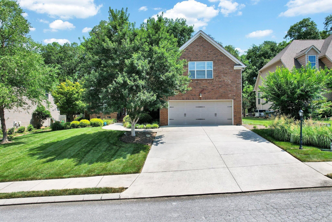
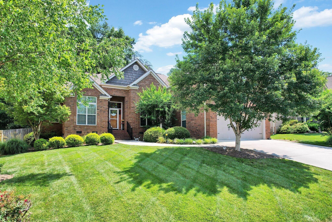
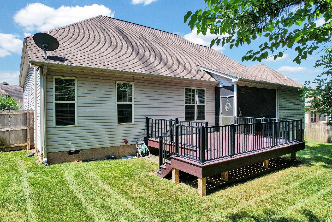
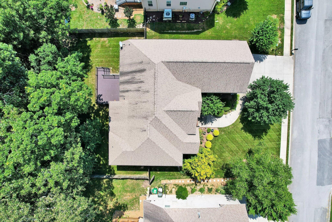
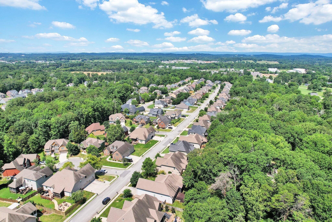
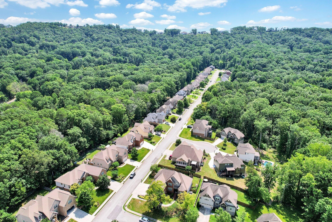
 Copyright 2025 RealTracs Solutions.
Copyright 2025 RealTracs Solutions.