$652,500 - 613 Chesterfield Way, Nashville
- 3
- Bedrooms
- 3½
- Baths
- 1,888
- SQ. Feet
- 0.02
- Acres
*NEW photos added* Located in the heart of Nashville’s highly sought-after Hillsboro neighborhood, this beautifully crafted home offers the perfect blend of charm, comfort, and convenience. Step inside to a light-filled open floor plan featuring rich hardwood floors and thoughtful design touches throughout. The spacious living area seamlessly connects to a well-appointed kitchen and a cozy built-in desk nook—ideal for working from home. Start your day with coffee on the inviting covered front porch, or unwind in the expansive primary suite, complete with a private balcony. Each bedroom provides its own retreat, including a guest suite with a private bath and a lower-level bedroom with en suite—perfect for visitors or flexible living arrangements. Additional highlights include generous walk-in closets, a private two-car garage, and unbeatable access to local shops, restaurants, and everything Music City has to offer. With its prime location, smart layout, and elevated finishes, this home checks every box—and it’s priced to sell. Bring us an offer and let’s work together to make this a smooth, win-win transaction for all. This home is priced to sell and a steal in this location! Bring us an offer and let’s work together toward a smooth, win-win transaction for all.
Essential Information
-
- MLS® #:
- 2926156
-
- Price:
- $652,500
-
- Bedrooms:
- 3
-
- Bathrooms:
- 3.50
-
- Full Baths:
- 3
-
- Half Baths:
- 1
-
- Square Footage:
- 1,888
-
- Acres:
- 0.02
-
- Year Built:
- 2012
-
- Type:
- Residential
-
- Sub-Type:
- Horizontal Property Regime - Detached
-
- Style:
- Cottage
-
- Status:
- Active
Community Information
-
- Address:
- 613 Chesterfield Way
-
- Subdivision:
- The Chesterfield
-
- City:
- Nashville
-
- County:
- Davidson County, TN
-
- State:
- TN
-
- Zip Code:
- 37212
Amenities
-
- Utilities:
- Electricity Available, Water Available
-
- Parking Spaces:
- 2
-
- # of Garages:
- 2
-
- Garages:
- Garage Faces Rear, On Street
Interior
-
- Interior Features:
- Extra Closets, High Ceilings, Open Floorplan, Pantry, Walk-In Closet(s), Kitchen Island
-
- Appliances:
- Gas Oven, Gas Range, Dishwasher, Disposal, Microwave, Refrigerator, Stainless Steel Appliance(s)
-
- Heating:
- Central
-
- Cooling:
- Central Air, Electric
-
- # of Stories:
- 3
Exterior
-
- Lot Description:
- Cul-De-Sac
-
- Roof:
- Shingle
-
- Construction:
- Fiber Cement
School Information
-
- Elementary:
- Eakin Elementary
-
- Middle:
- West End Middle School
-
- High:
- Hillsboro Comp High School
Additional Information
-
- Date Listed:
- July 1st, 2025
-
- Days on Market:
- 74
Listing Details
- Listing Office:
- Berkshire Hathaway Homeservices Woodmont Realty
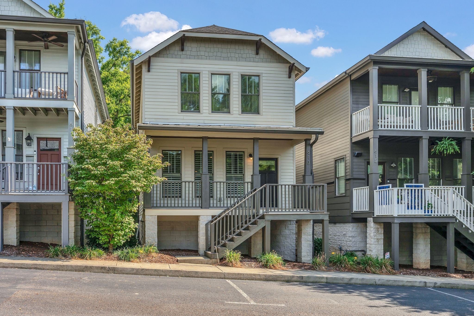
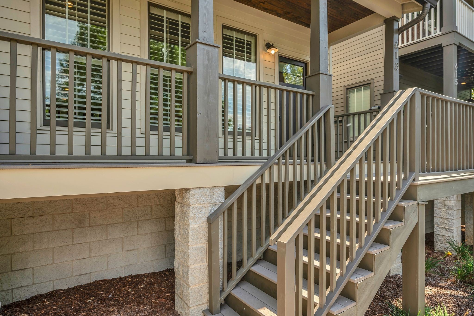
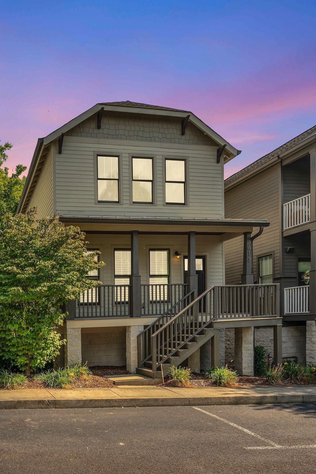
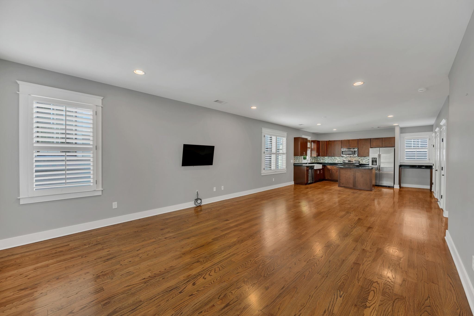
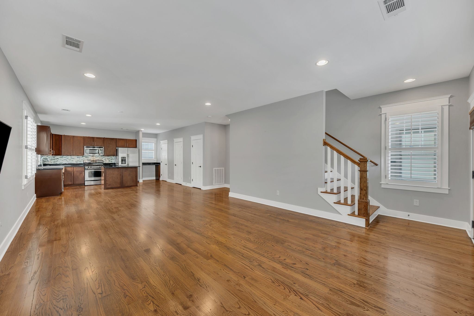
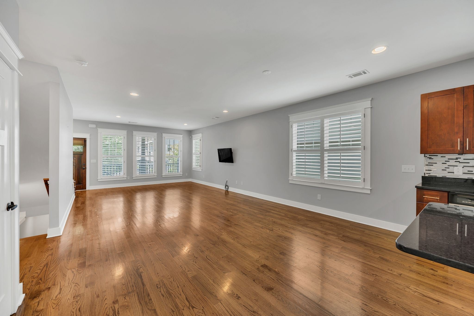
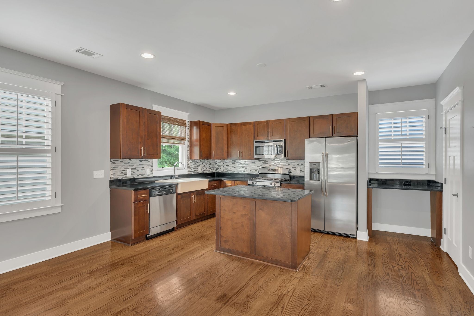
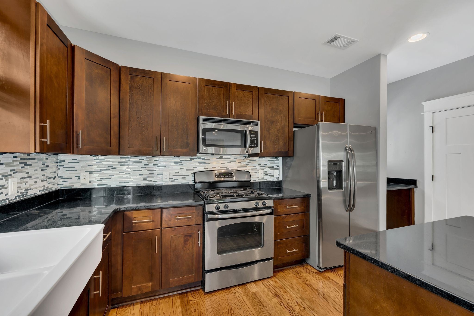
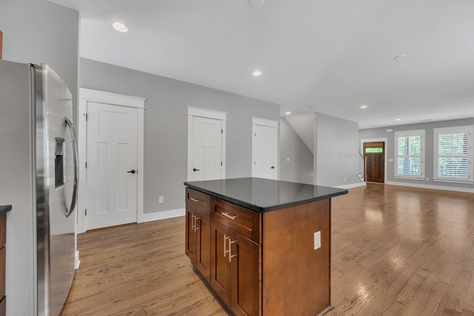
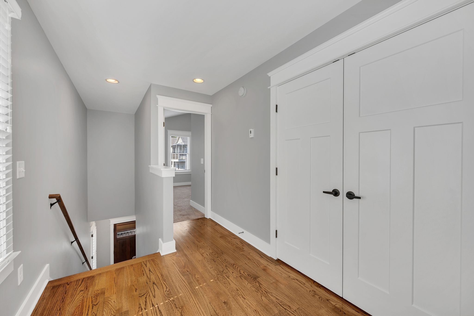
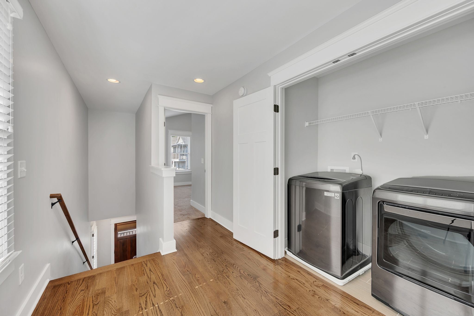
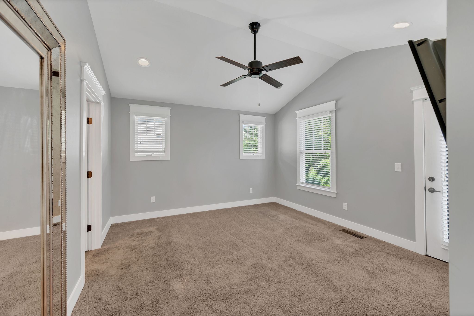
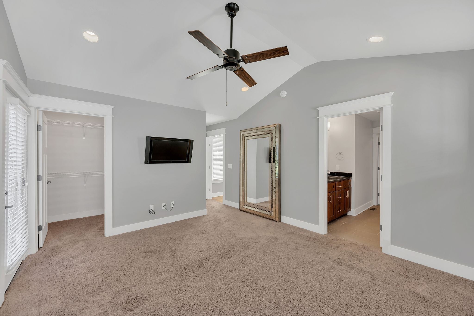
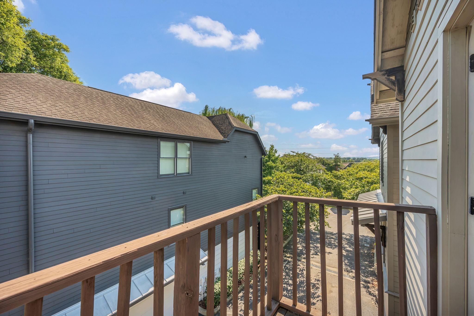
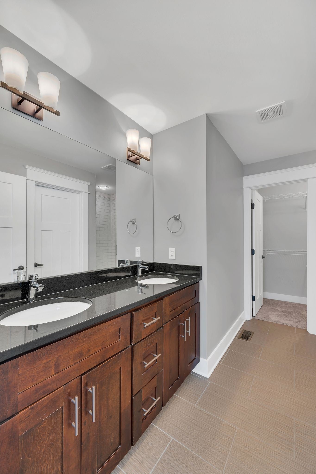
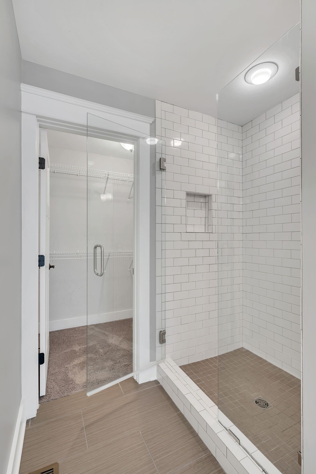
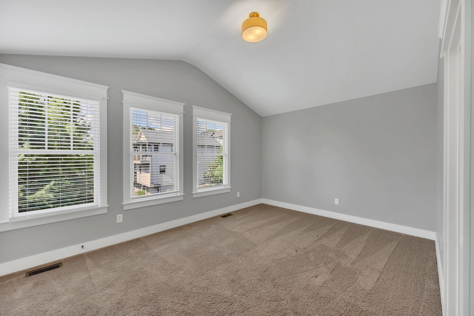
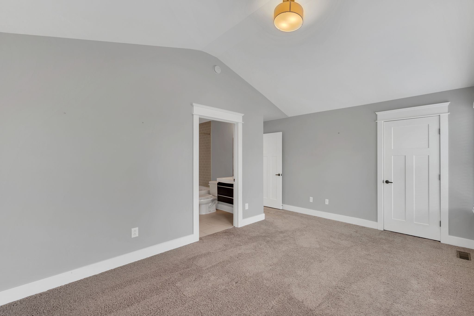
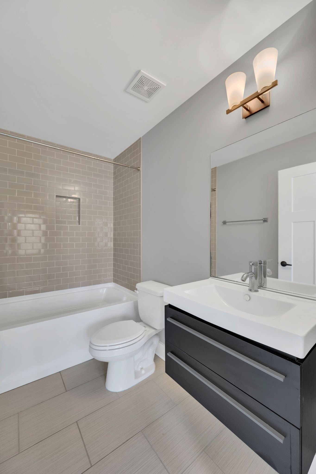
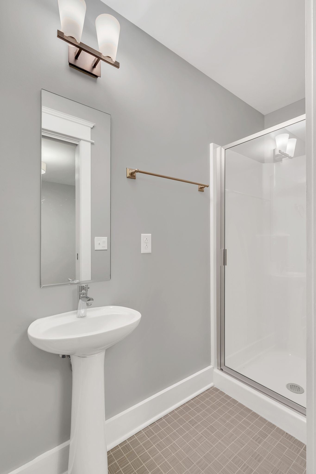
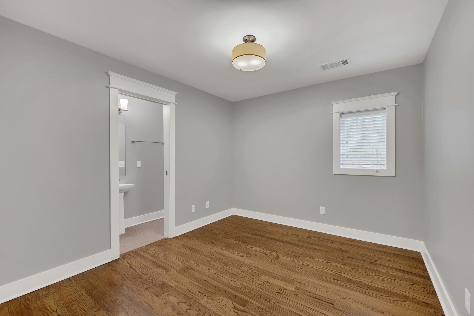
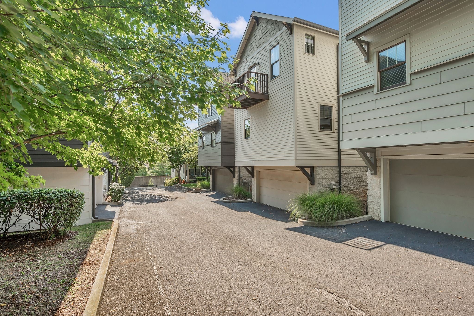
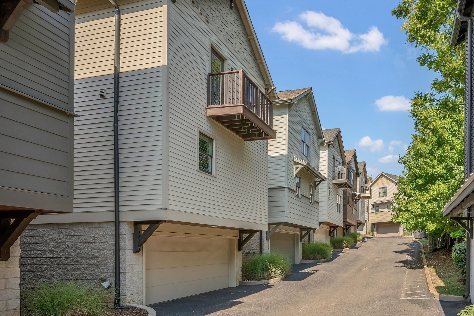
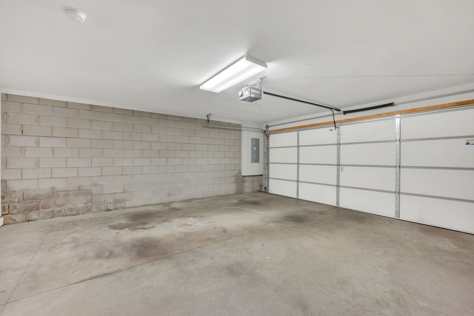
 Copyright 2025 RealTracs Solutions.
Copyright 2025 RealTracs Solutions.