$537,000 - 8746 Streamside Drive, Ooltewah
- 3
- Bedrooms
- 2½
- Baths
- 2,432
- SQ. Feet
- 0.33
- Acres
This charming three-bedroom, two-and-a-half-bathroom home in Ooltewah is perfect for entertaining and creating lasting memories. Step into the grand two-story entryway and experience a cheerful atmosphere with freshly painted walls and brand new light fixtures. The formal dining room, boasting a beautiful chandelier, is perfectly outfitted for hosting dinner guests. The large kitchen invites you to prepare meals while enjoying conversation with family or friends in the lovely great room. Outside, the crystal-clear pool is ready for you to enjoy. The covered deck offers the ideal spot for outdoor dining, and the hot tub provides the ultimate way to relax and unwind at the end of a long day. The primary suite features abundant natural light and ample room for resting and relaxing. The primary bathroom offers a spa-like quality with brand new double vanities and mirrors. Upstairs, you will find two spacious bedrooms that share a Jack and Jill bathroom. This home is conveniently located near Ooltewah schools and a wealth of retail and dining options. Bring your pool floats and beat the heat!
Essential Information
-
- MLS® #:
- 2925979
-
- Price:
- $537,000
-
- Bedrooms:
- 3
-
- Bathrooms:
- 2.50
-
- Full Baths:
- 2
-
- Half Baths:
- 1
-
- Square Footage:
- 2,432
-
- Acres:
- 0.33
-
- Year Built:
- 2006
-
- Type:
- Residential
-
- Style:
- Contemporary
-
- Status:
- Active
Community Information
-
- Address:
- 8746 Streamside Drive
-
- Subdivision:
- Meadow Stream
-
- City:
- Ooltewah
-
- County:
- Hamilton County, TN
-
- State:
- TN
-
- Zip Code:
- 37363
Amenities
-
- Utilities:
- Electricity Available, Water Available
-
- Parking Spaces:
- 2
-
- # of Garages:
- 2
-
- Garages:
- Garage Door Opener, Garage Faces Front, Concrete, Driveway
-
- View:
- Mountain(s)
-
- Has Pool:
- Yes
-
- Pool:
- In Ground
Interior
-
- Interior Features:
- Ceiling Fan(s), Entrance Foyer
-
- Appliances:
- Refrigerator, Oven, Electric Range, Electric Oven, Disposal, Dishwasher
-
- Heating:
- Central, Electric
-
- Cooling:
- Central Air, Electric
-
- Fireplace:
- Yes
-
- # of Fireplaces:
- 1
-
- # of Stories:
- 2
Exterior
-
- Lot Description:
- Level, Cleared, Views, Other
-
- Roof:
- Asphalt
-
- Construction:
- Vinyl Siding, Other, Brick
School Information
-
- Elementary:
- Ooltewah Elementary School
-
- Middle:
- Hunter Middle School
-
- High:
- Ooltewah High School
Additional Information
-
- Days on Market:
- 83
Listing Details
- Listing Office:
- The Agency Chattanooga
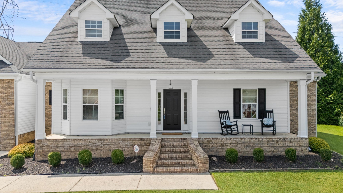
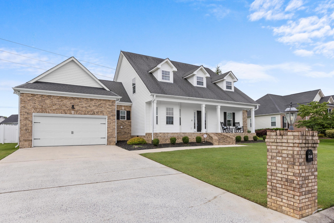
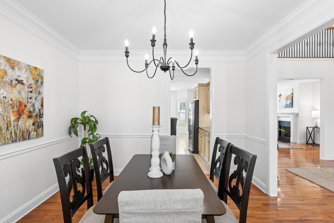
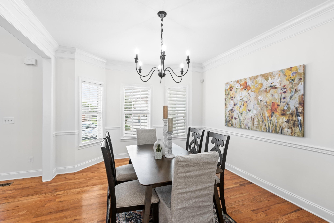
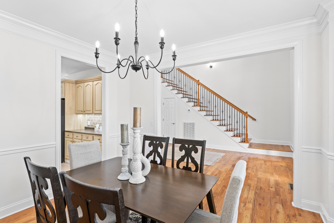
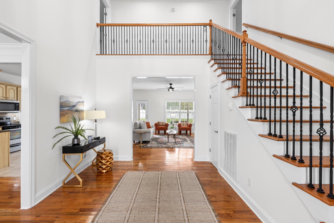
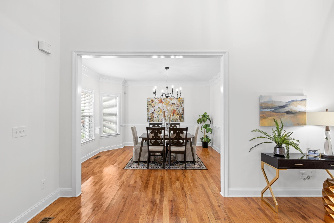
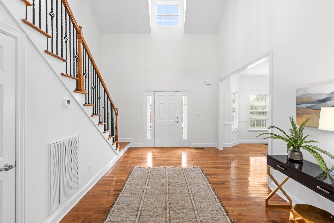
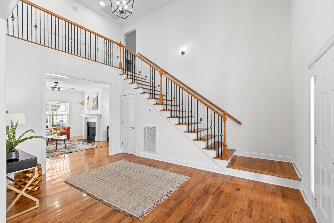
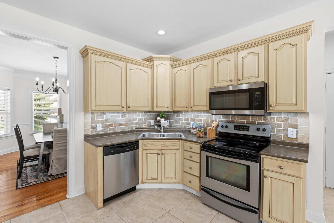
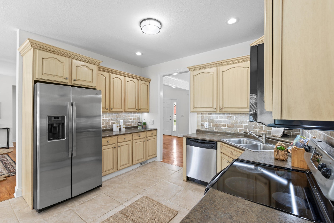
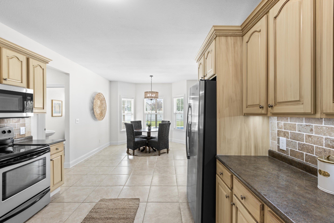
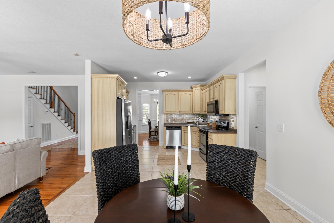
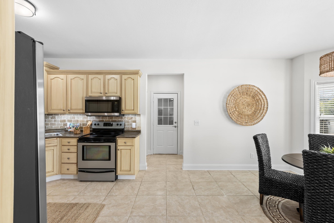
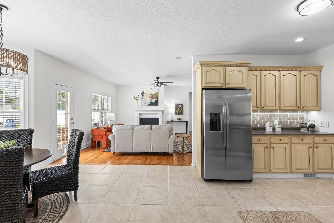
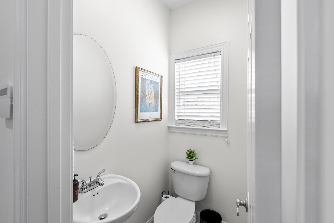
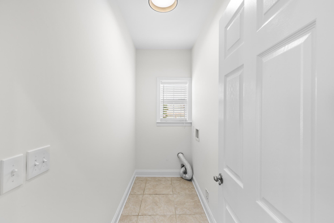
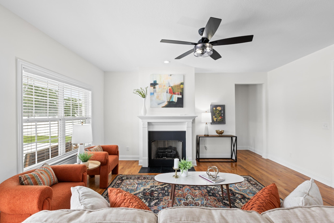
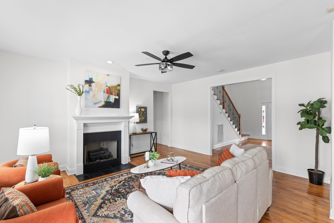
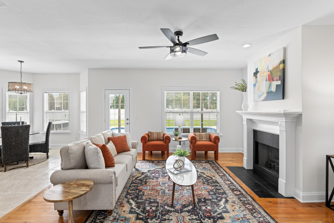
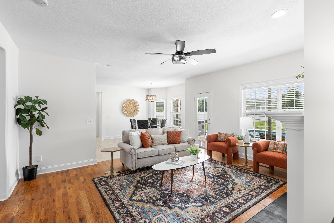
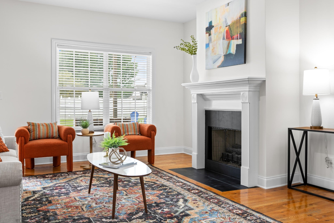
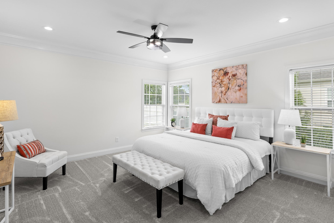
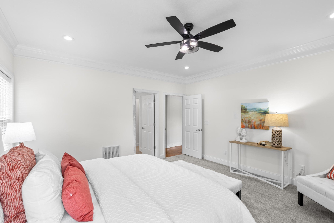
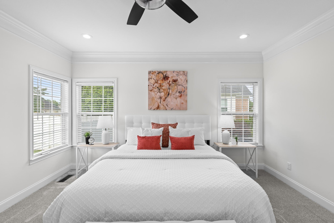
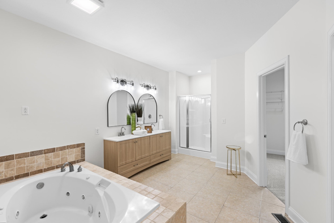
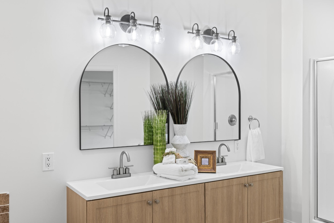
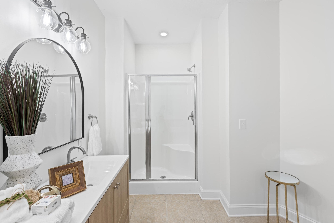
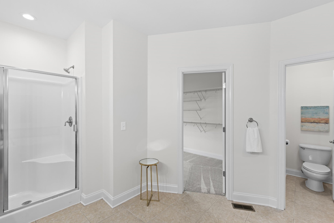
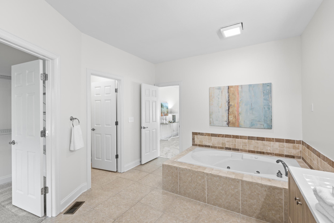
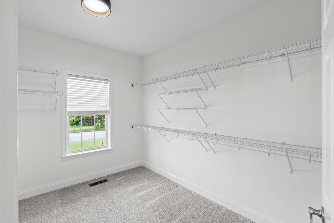
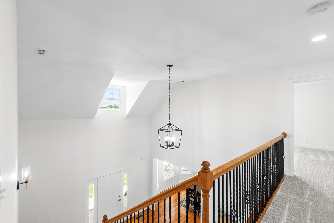
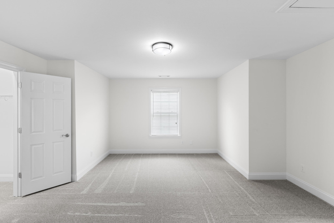
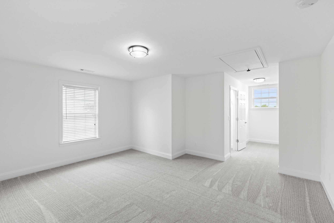
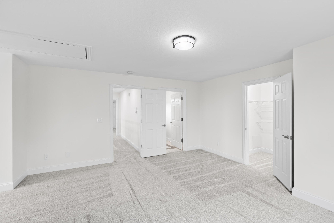
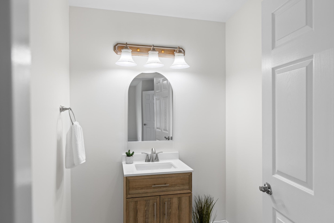
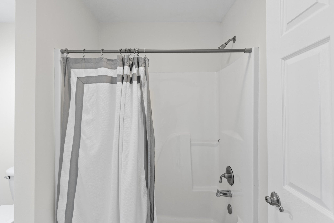
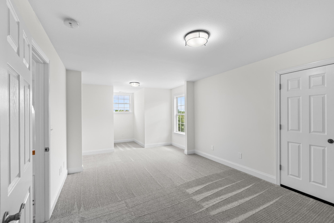
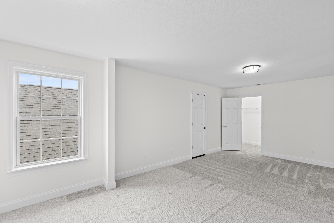
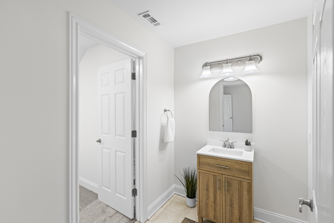
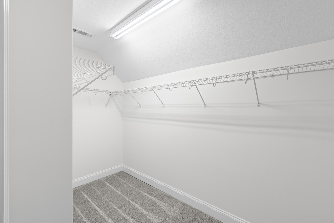
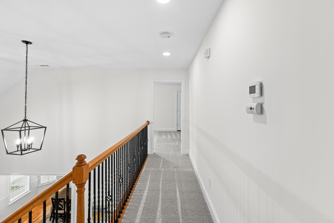
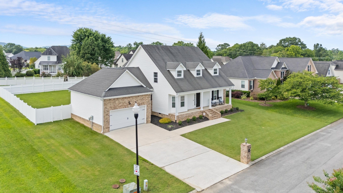
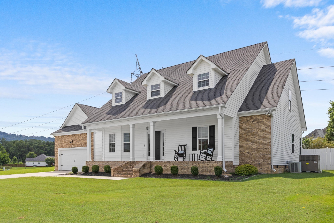
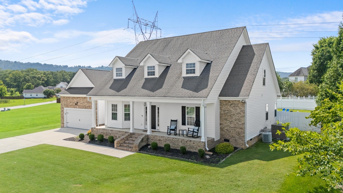
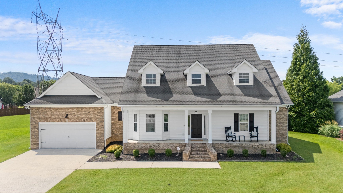
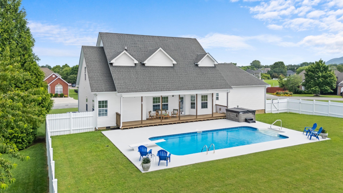
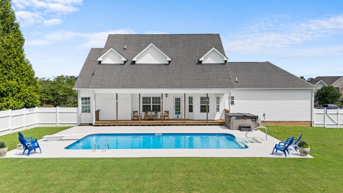
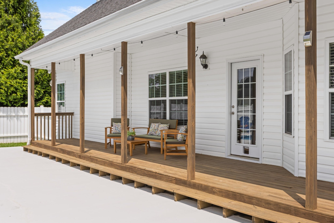
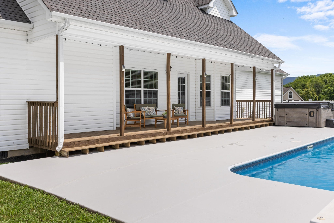
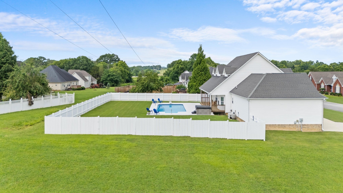
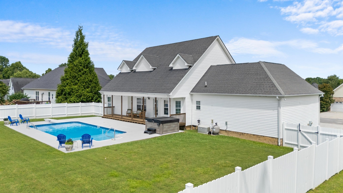
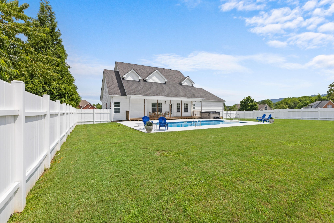
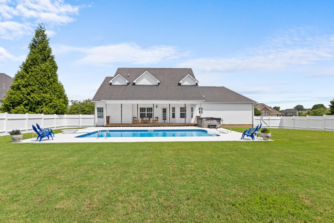
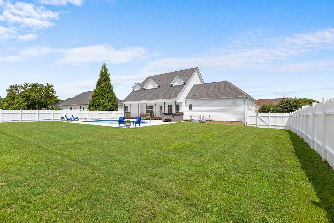
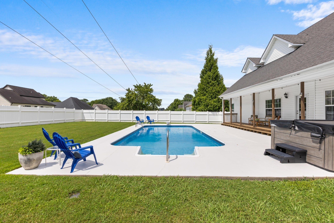
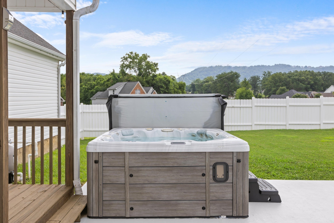
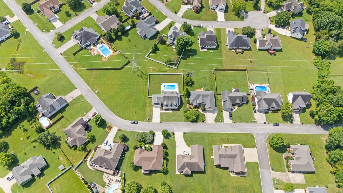
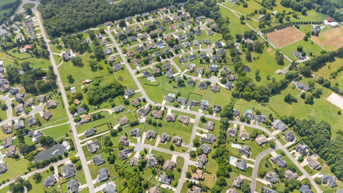
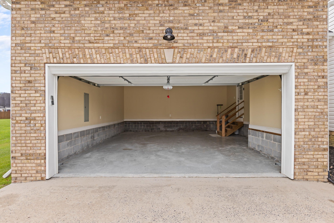
 Copyright 2025 RealTracs Solutions.
Copyright 2025 RealTracs Solutions.