$1,045,000 - 1065 Pine Creek Dr, Arrington
- 5
- Bedrooms
- 3½
- Baths
- 3,872
- SQ. Feet
- 2024
- Year Built
1% Lender Credit Offered from Belinda Arender (buyer can use for closing costs or rate buy down). Located in a storybook neighborhood, this stunning Arrington home has luxury finishes and thoughtful design! The open floor plan features a gourmet chef’s kitchen, spacious living areas, and a main-level primary suite. Enjoy the convenience of laundry rooms on both floors and a huge upstairs bonus room. Entertain effortlessly on the large covered back porch with a fenced backyard and built-in speaker system. With a 3-car garage and a builder warranty valid through August, this move-in ready home has it all—style, comfort, and peace of mind. Don’t miss it!
Essential Information
-
- MLS® #:
- 2925956
-
- Price:
- $1,045,000
-
- Bedrooms:
- 5
-
- Bathrooms:
- 3.50
-
- Full Baths:
- 3
-
- Half Baths:
- 1
-
- Square Footage:
- 3,872
-
- Acres:
- 0.00
-
- Year Built:
- 2024
-
- Type:
- Residential
-
- Sub-Type:
- Single Family Residence
-
- Style:
- Traditional
-
- Status:
- Active
Community Information
-
- Address:
- 1065 Pine Creek Dr
-
- Subdivision:
- Pine Creek Sec2
-
- City:
- Arrington
-
- County:
- Williamson County, TN
-
- State:
- TN
-
- Zip Code:
- 37014
Amenities
-
- Amenities:
- Underground Utilities, Trail(s)
-
- Utilities:
- Water Available
-
- Parking Spaces:
- 5
-
- # of Garages:
- 3
-
- Garages:
- Garage Door Opener, Garage Faces Side, Driveway
Interior
-
- Interior Features:
- Ceiling Fan(s), Extra Closets, Pantry, High Speed Internet, Kitchen Island
-
- Appliances:
- Built-In Electric Oven, Electric Oven, Cooktop, Gas Range, Dishwasher, Disposal, Microwave
-
- Heating:
- Central
-
- Cooling:
- Central Air
-
- Fireplace:
- Yes
-
- # of Fireplaces:
- 1
-
- # of Stories:
- 2
Exterior
-
- Lot Description:
- Level
-
- Roof:
- Shingle
-
- Construction:
- Masonite
School Information
-
- Elementary:
- Arrington Elementary School
-
- Middle:
- Fred J Page Middle School
-
- High:
- Fred J Page High School
Additional Information
-
- Date Listed:
- June 30th, 2025
-
- Days on Market:
- 12
Listing Details
- Listing Office:
- Mark Spain Real Estate
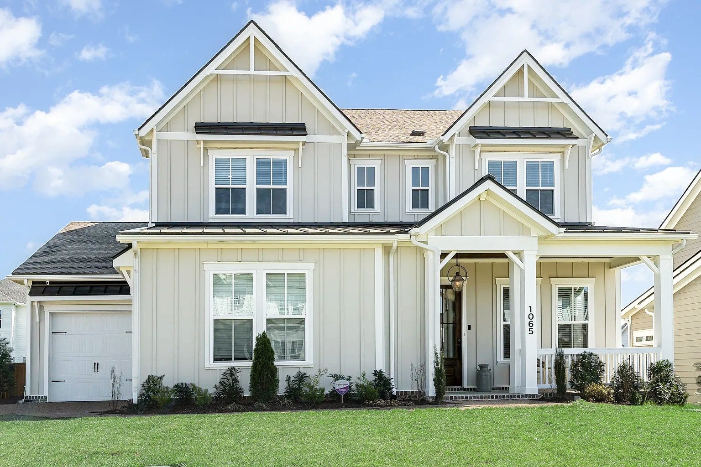
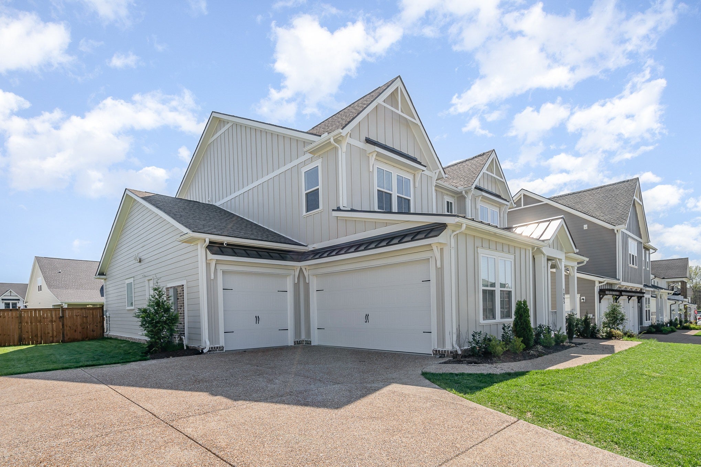













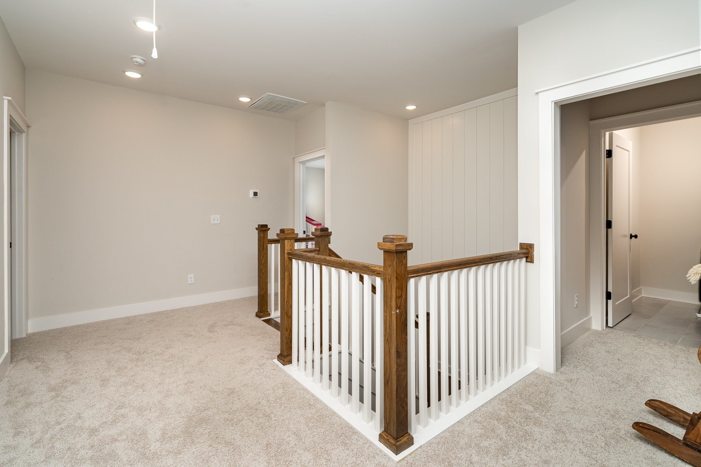








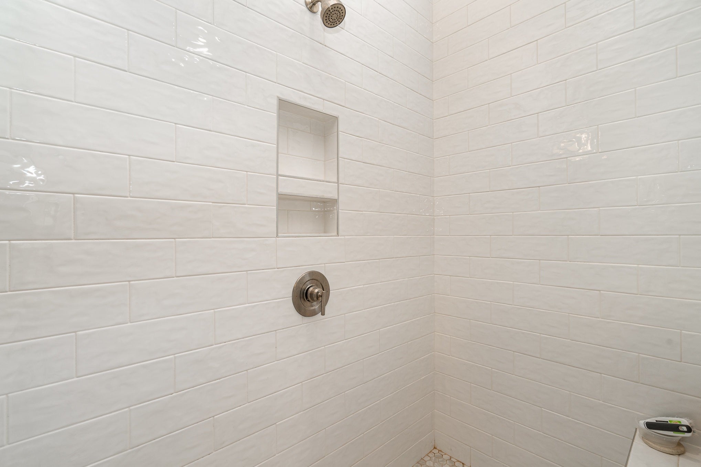

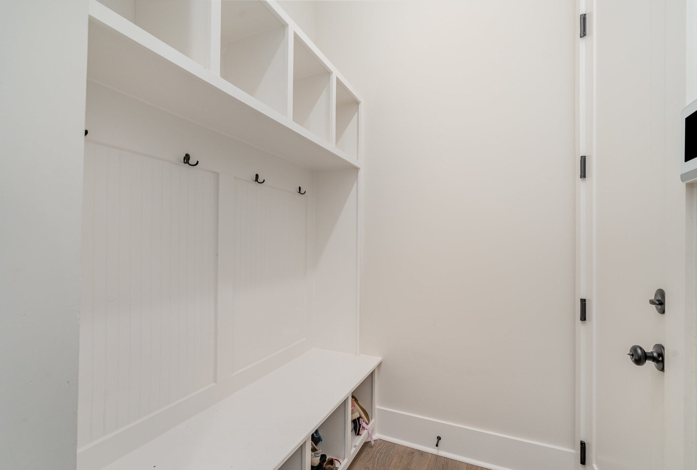


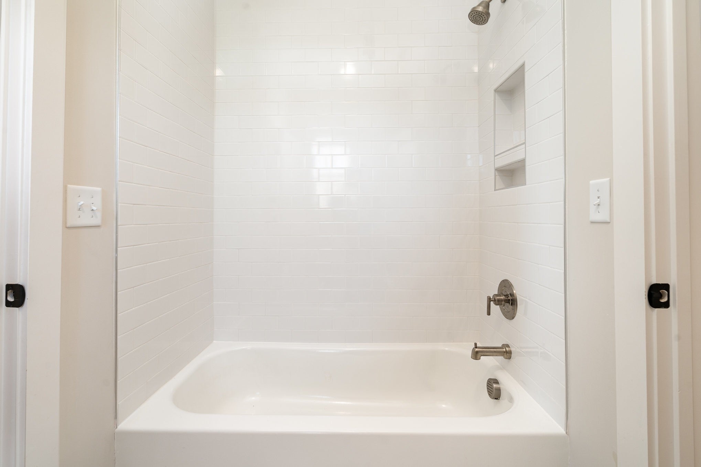


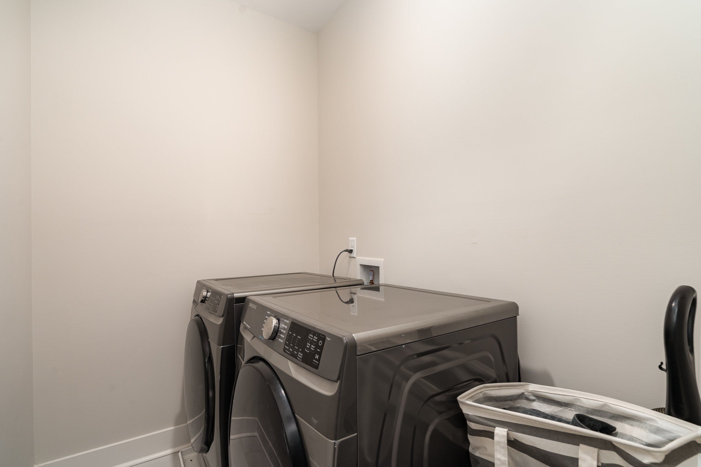










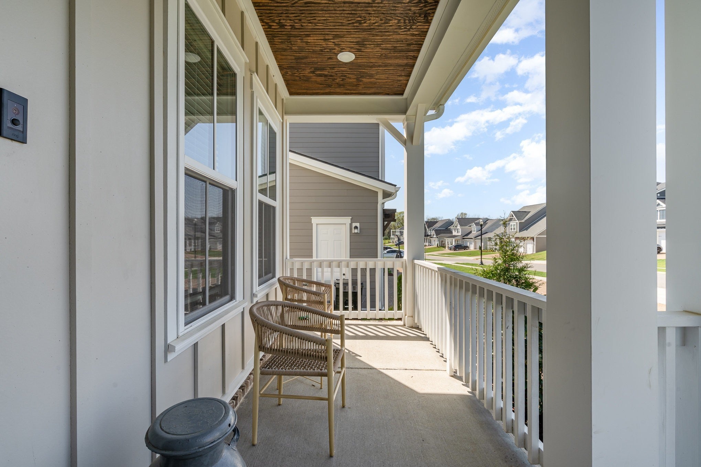
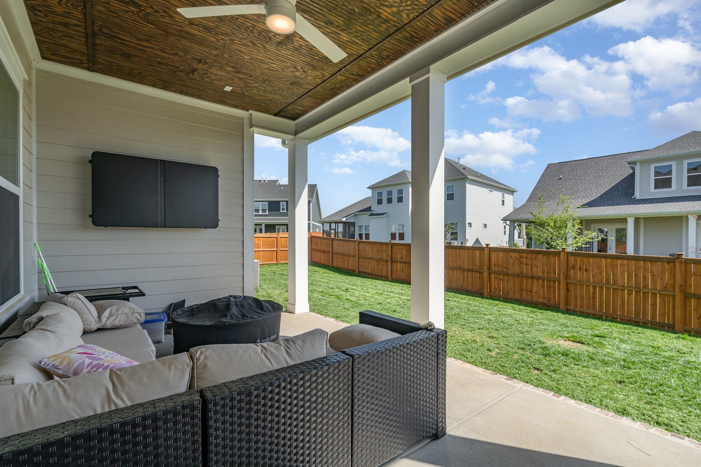
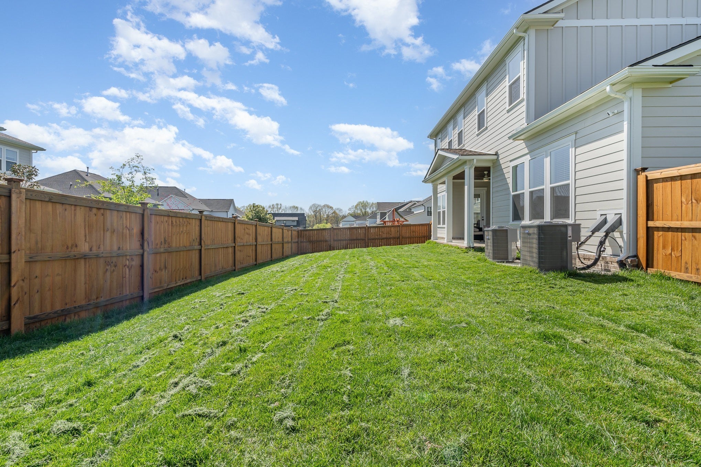
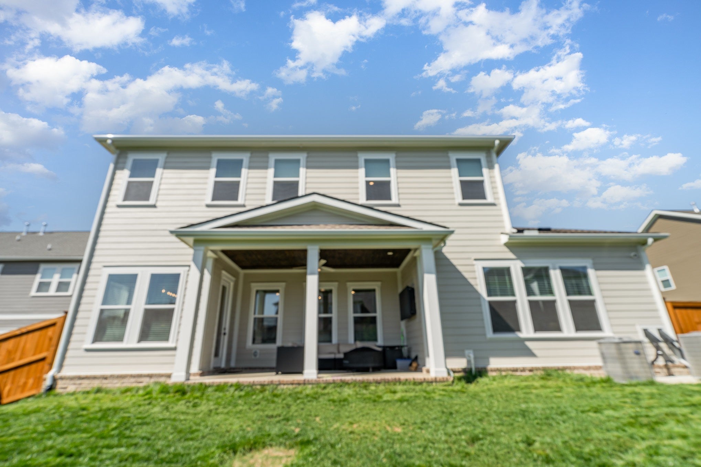





 Copyright 2025 RealTracs Solutions.
Copyright 2025 RealTracs Solutions.