$1,125,000 - 9214 Hunterboro Dr, Brentwood
- 4
- Bedrooms
- 3
- Baths
- 3,366
- SQ. Feet
- 1.01
- Acres
Classic Brentwood Charm! Nestled on a gorgeous one acre lot in central Brentwood, this timeless brick Georgian combines traditional charm with flexible living. Offering four generously sized bedrooms with one on the main level, the property has been lovingly maintained by its original owner. The spacious kitchen is stylishly updated, with newer appliances, elegant quartz countertops, designer tile, and a huge walk in pantry. Sunny views from both the breakfast nook and sink area make cooking, gathering and entertaining here a delight! Main level living includes a formal dining room, living room, oversized bonus room, and a gracious family room with fireplace, built-in bookshelves, and opening to a newer deck. Beautiful moldings throughout! The upper level primary bedroom includes a separate area that could easily be a home office ~ plenty of closet space and a primary bath with double vanities, shower and oversized soaking tub. The basement is a template for numerous options ~ finish out a portion of the space for use as a media room, secondary home office, or exercise space, and still have plenty of room for a workshop, storage and much more. Don't miss your opportunity to get settled in this gracious Brentwood gem before the start of school!
Essential Information
-
- MLS® #:
- 2925955
-
- Price:
- $1,125,000
-
- Bedrooms:
- 4
-
- Bathrooms:
- 3.00
-
- Full Baths:
- 3
-
- Square Footage:
- 3,366
-
- Acres:
- 1.01
-
- Year Built:
- 1986
-
- Type:
- Residential
-
- Sub-Type:
- Single Family Residence
-
- Style:
- Traditional
-
- Status:
- Active
Community Information
-
- Address:
- 9214 Hunterboro Dr
-
- Subdivision:
- Foxboro Est Sec 7
-
- City:
- Brentwood
-
- County:
- Williamson County, TN
-
- State:
- TN
-
- Zip Code:
- 37027
Amenities
-
- Amenities:
- Underground Utilities
-
- Utilities:
- Water Available
-
- Parking Spaces:
- 2
-
- # of Garages:
- 2
-
- Garages:
- Attached
Interior
-
- Interior Features:
- Bookcases, Entrance Foyer, Pantry, Storage
-
- Appliances:
- Double Oven, Cooktop, Dishwasher, Microwave, Refrigerator
-
- Heating:
- Central
-
- Cooling:
- Central Air
-
- Fireplace:
- Yes
-
- # of Fireplaces:
- 1
-
- # of Stories:
- 2
Exterior
-
- Lot Description:
- Level
-
- Roof:
- Shingle
-
- Construction:
- Brick
School Information
-
- Elementary:
- Edmondson Elementary
-
- Middle:
- Brentwood Middle School
-
- High:
- Brentwood High School
Additional Information
-
- Date Listed:
- July 1st, 2025
-
- Days on Market:
- 2
Listing Details
- Listing Office:
- Parks Compass
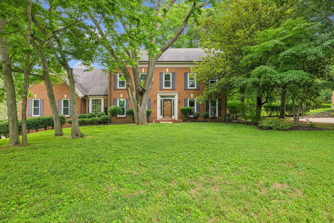
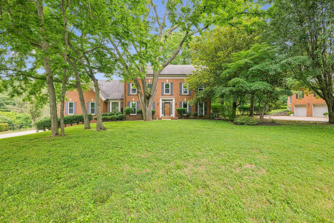
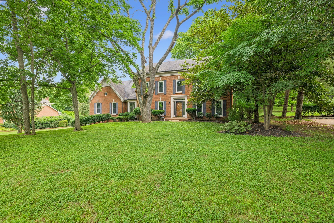
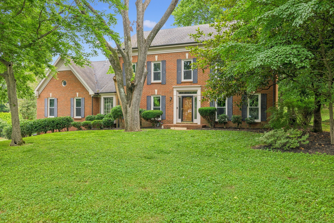
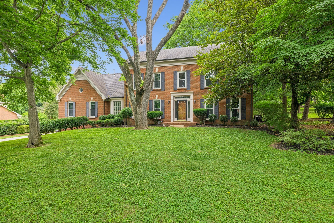
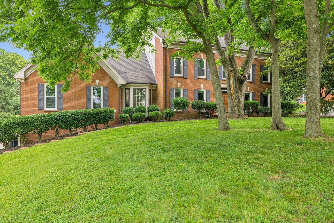
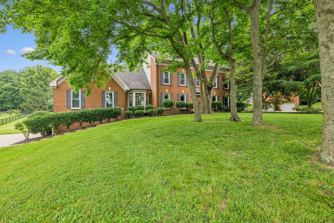
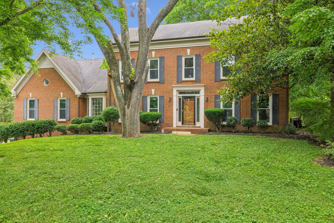
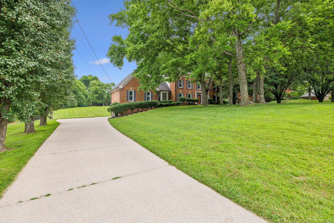
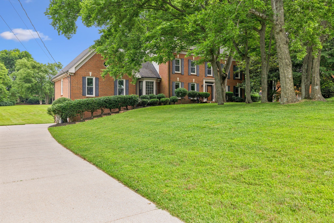
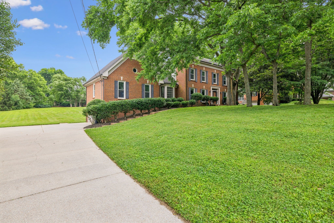
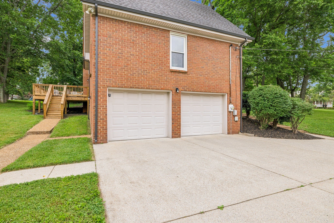
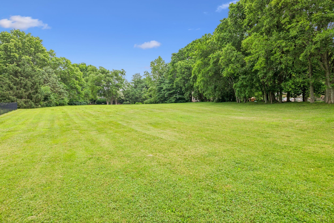
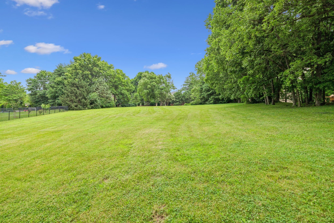
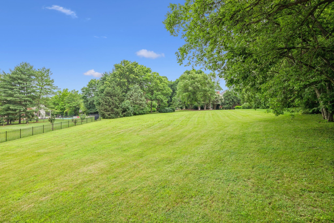
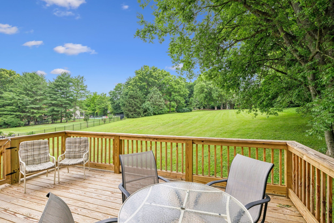
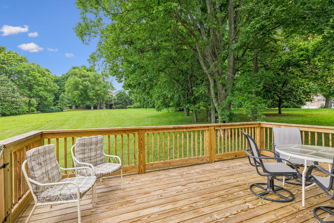
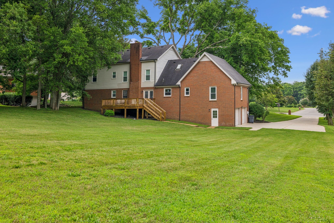
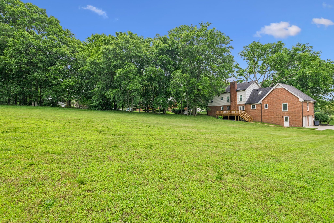
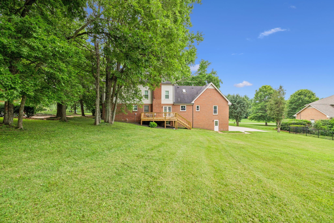
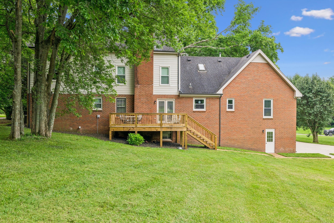
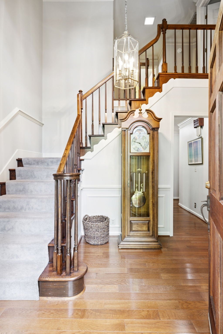
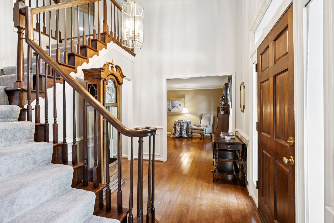
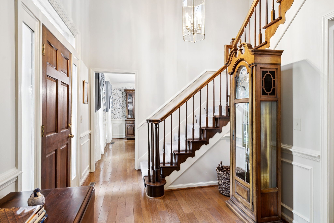
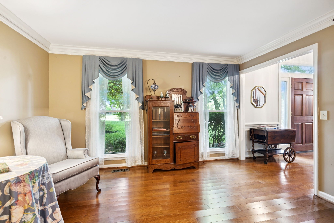
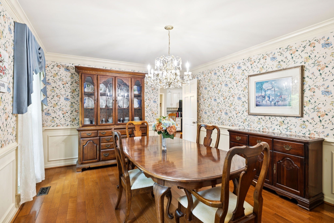
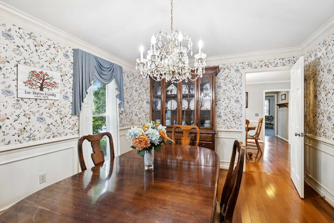
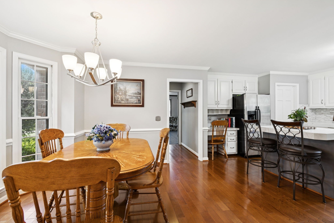
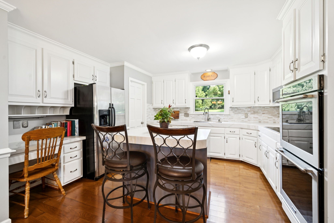
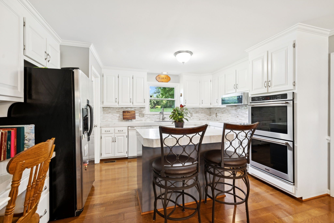
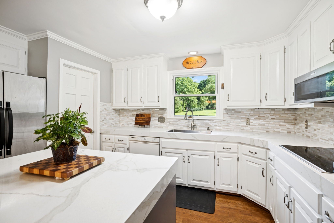
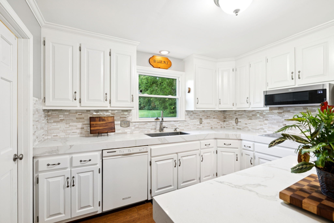
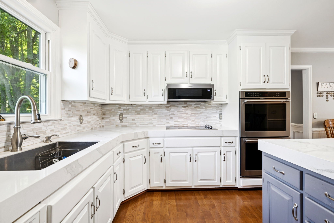
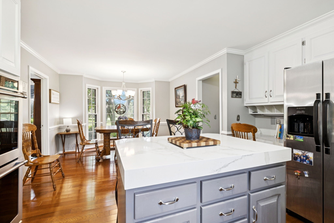
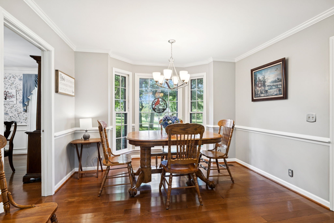
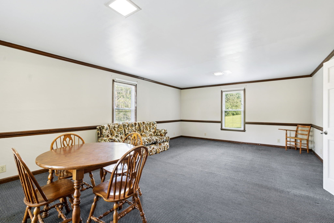
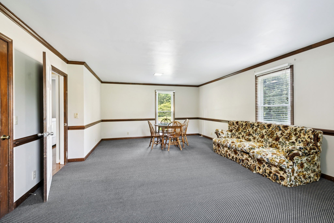
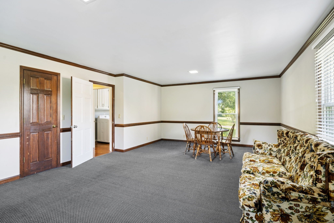
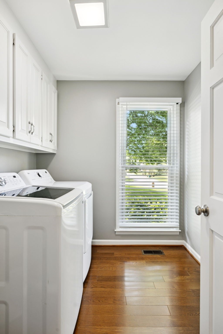
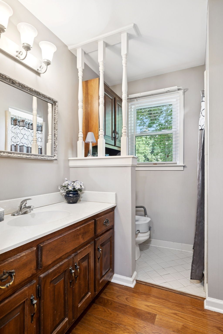
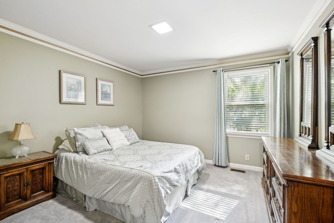
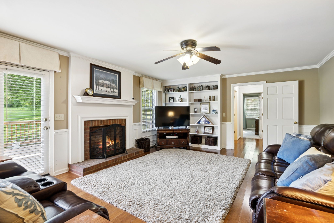
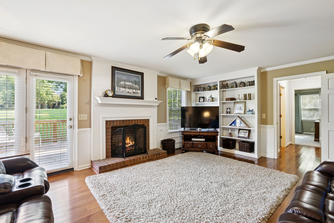
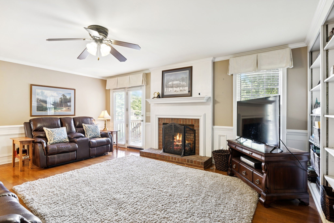
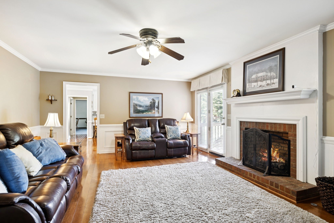
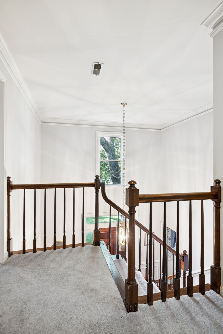
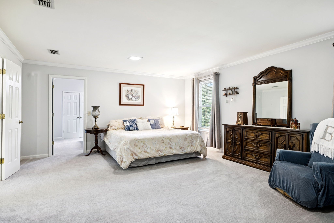
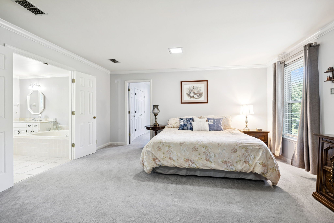
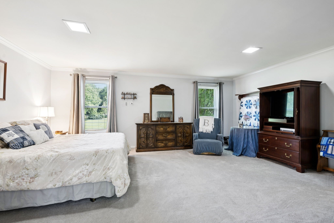
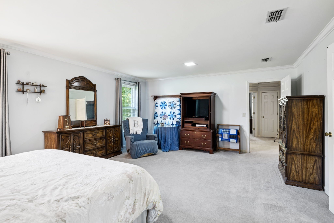
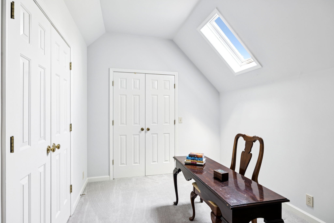
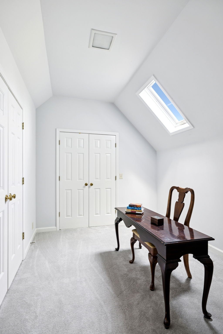
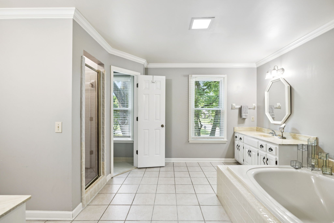
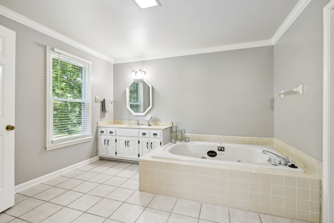
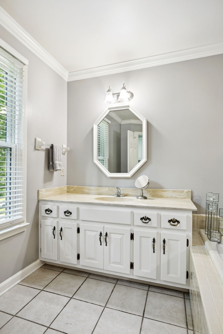
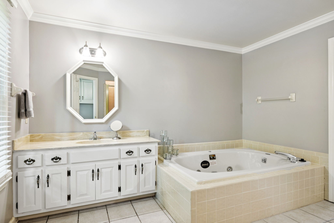
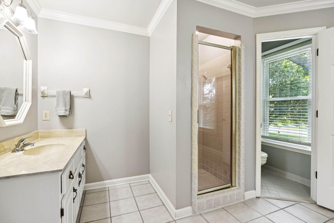
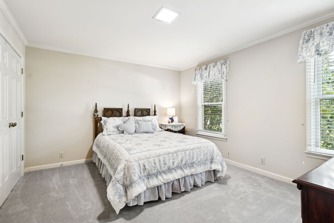
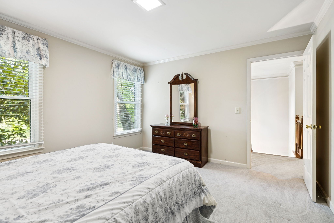
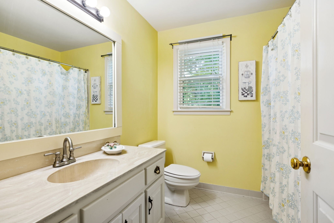
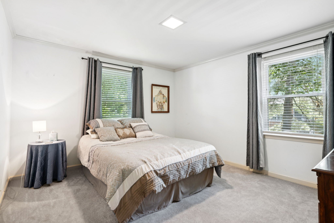
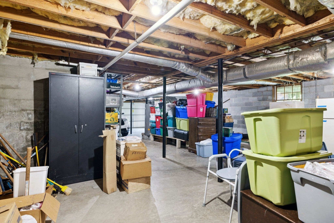
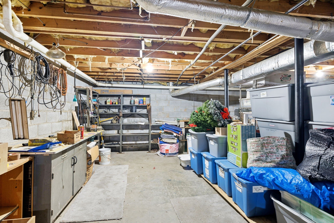
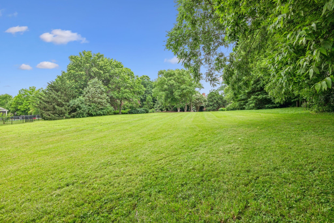
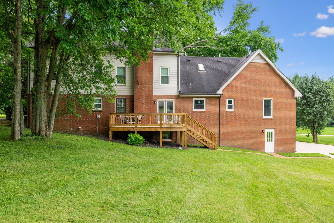
 Copyright 2025 RealTracs Solutions.
Copyright 2025 RealTracs Solutions.