$599,900 - 5720 California Ave, Nashville
- 3
- Bedrooms
- 3½
- Baths
- 2,077
- SQ. Feet
- 0.02
- Acres
Welcome to this rare and light-filled end-unit townhome in the heart of the Nations neighborhood. Where modern elegance meets comfort and walkability, you'll feel like you're walking into new construction. Spanning 2,077 square feet, this residence offers a harmonious blend of style and functionality. As you step in, you'll immediately appreciate the warmth of the hardwood floors that flow seamlessly throughout the home. This three-bedroom, three-and-a-half-bathroom property is thoughtfully designed to cater to your every need. The spacious living area is illuminated by recessed lighting and elegant chandeliers, creating a welcoming ambiance perfect for entertaining guests or relaxing with family. The modern kitchen is a chef's delight, featuring a full suite of Energy Star appliances, including a dishwasher, ensuring both efficiency and sustainability in your culinary adventures. The spacious primary suite features dual walk-in closets, beautiful views of the West Nashville mountains, and a large primary bathroom with upgraded mirrors. A large two-car attached garage with custom storage shelving maximizes the space for a city-loving owner. Located in the vibrant city of Nashville, this townhouse is a perfect blend of convenience and tranquility. Whether you're enjoying a quiet evening at home or exploring the local attractions, this property offers the ideal base for a fulfilling lifestyle.
Essential Information
-
- MLS® #:
- 2925904
-
- Price:
- $599,900
-
- Bedrooms:
- 3
-
- Bathrooms:
- 3.50
-
- Full Baths:
- 3
-
- Half Baths:
- 1
-
- Square Footage:
- 2,077
-
- Acres:
- 0.02
-
- Year Built:
- 2022
-
- Type:
- Residential
-
- Sub-Type:
- Horizontal Property Regime - Attached
-
- Status:
- Under Contract - Showing
Community Information
-
- Address:
- 5720 California Ave
-
- Subdivision:
- Edison Park
-
- City:
- Nashville
-
- County:
- Davidson County, TN
-
- State:
- TN
-
- Zip Code:
- 37209
Amenities
-
- Utilities:
- Water Available, Cable Connected
-
- Parking Spaces:
- 2
-
- # of Garages:
- 2
-
- Garages:
- Attached
Interior
-
- Interior Features:
- Extra Closets, High Ceilings, Open Floorplan, Pantry, Smart Thermostat, Walk-In Closet(s), Primary Bedroom Main Floor, High Speed Internet
-
- Appliances:
- Electric Oven, Electric Range, Dishwasher, ENERGY STAR Qualified Appliances, Refrigerator, Stainless Steel Appliance(s)
-
- Heating:
- Central, Natural Gas
-
- Cooling:
- Central Air
-
- # of Stories:
- 3
Exterior
-
- Exterior Features:
- Balcony
-
- Roof:
- Membrane
-
- Construction:
- Fiber Cement
School Information
-
- Elementary:
- Cockrill Elementary
-
- Middle:
- Moses McKissack Middle
-
- High:
- Pearl Cohn Magnet High School
Additional Information
-
- Date Listed:
- July 7th, 2025
-
- Days on Market:
- 72
Listing Details
- Listing Office:
- Compass Re
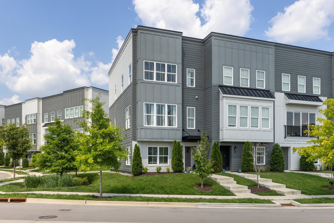
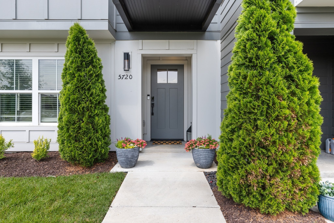
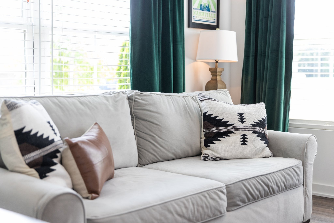
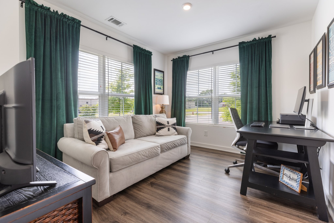
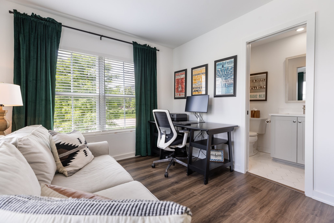
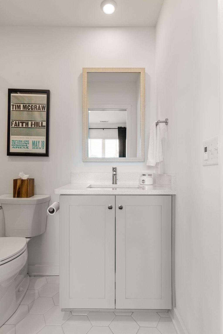
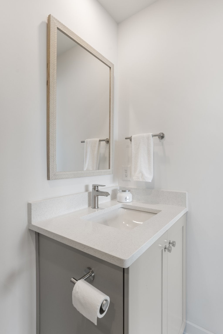
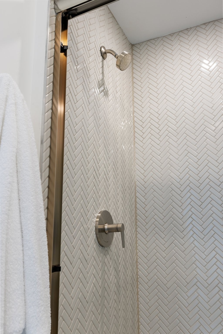
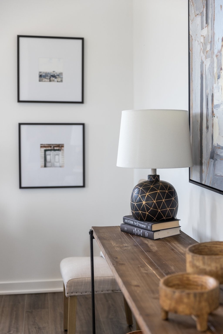
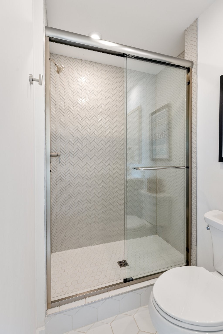
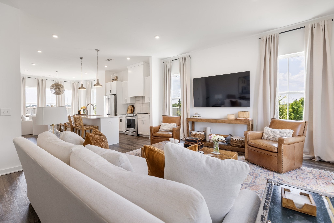
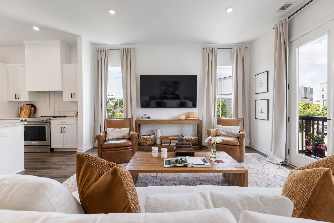
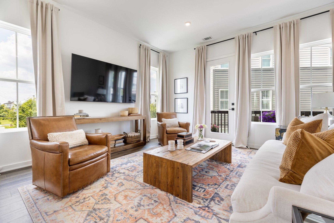
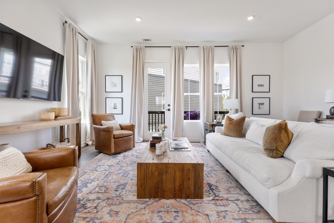
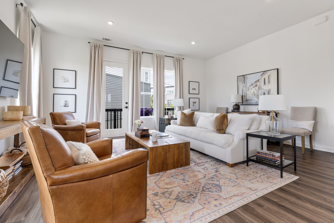
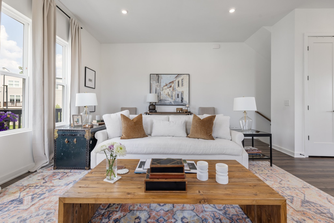
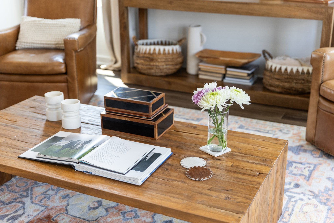



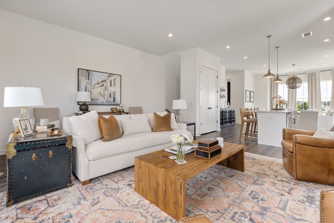
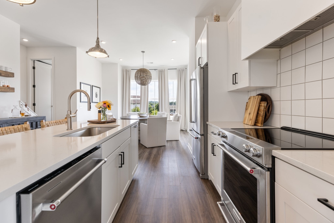
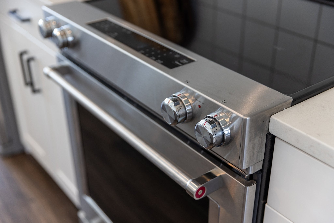
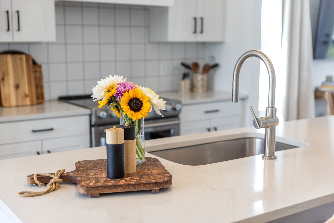
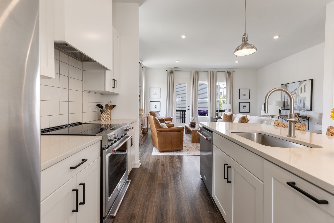
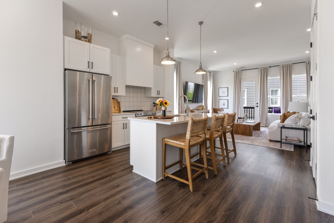
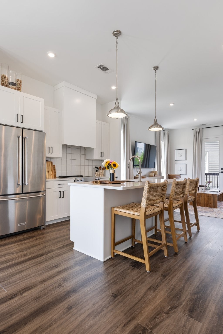
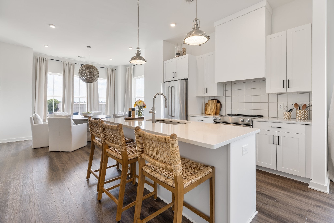
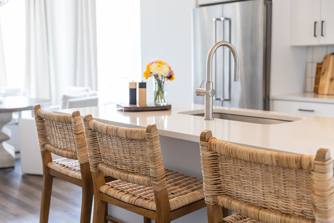
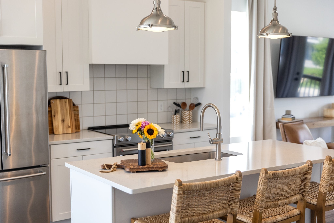
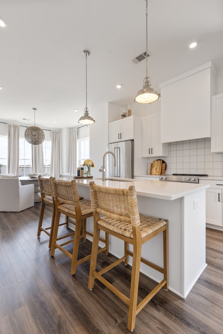
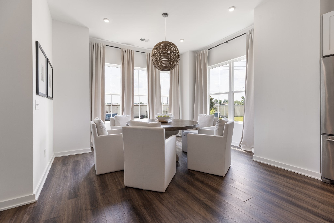
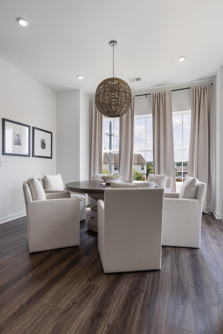
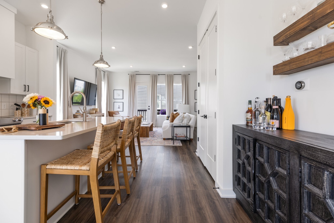
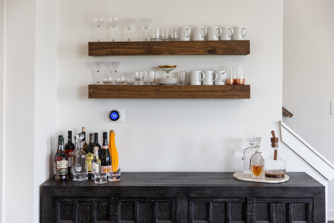
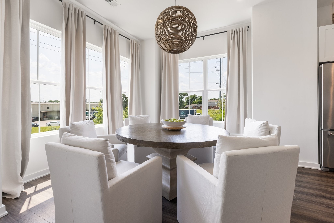
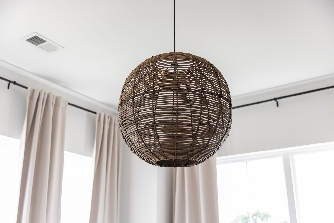
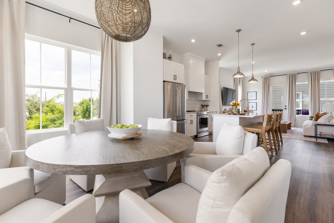
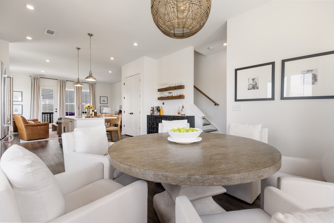
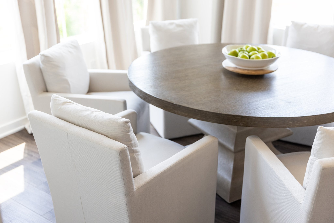
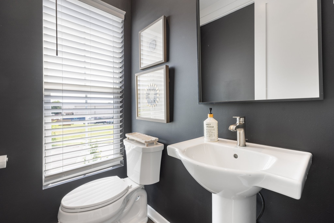
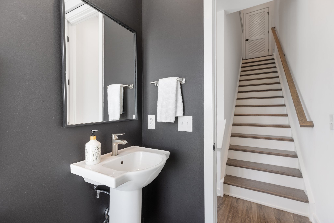
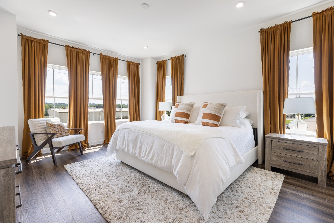

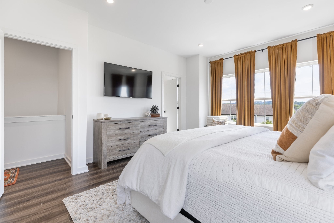
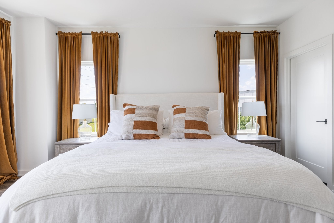
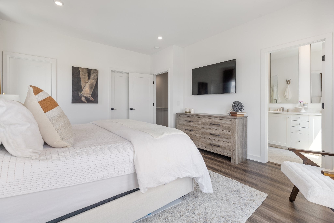
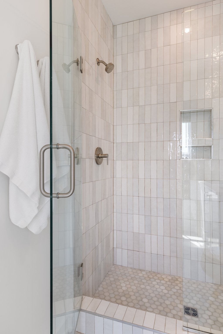
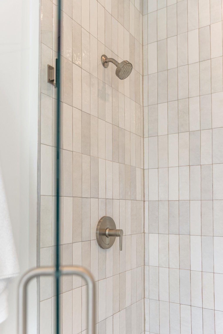
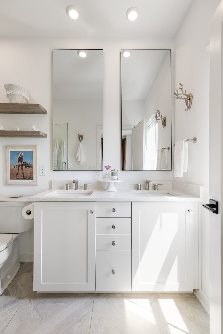
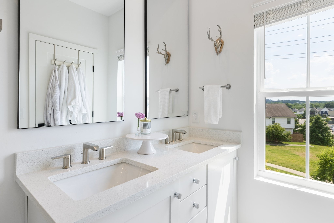
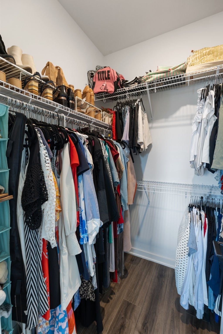
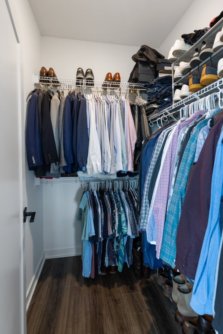
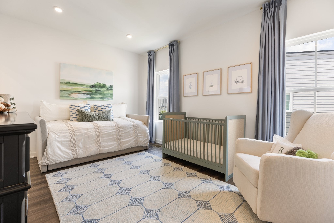
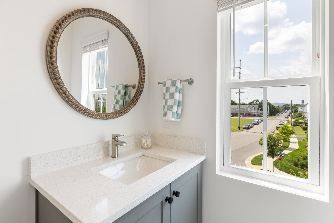
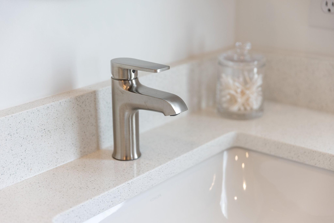
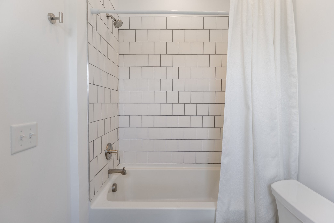
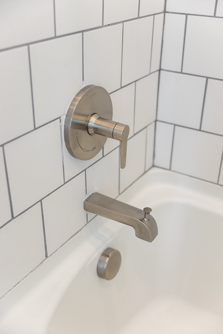
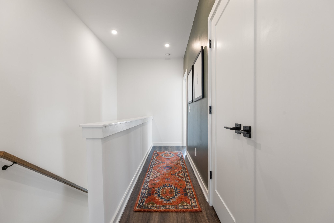
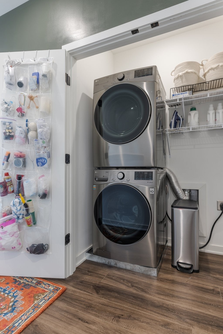
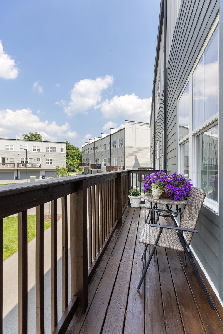
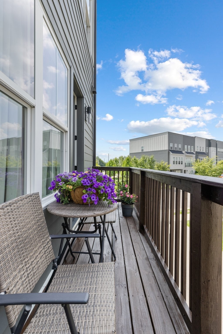
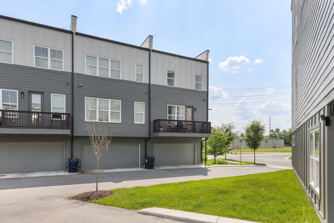
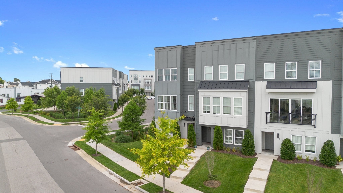
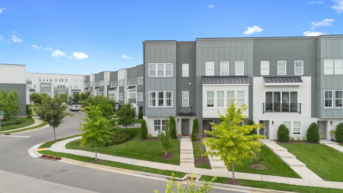
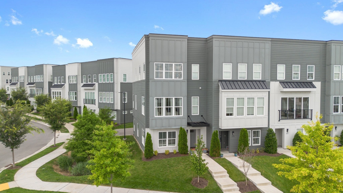
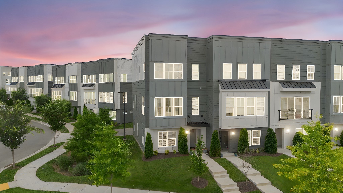
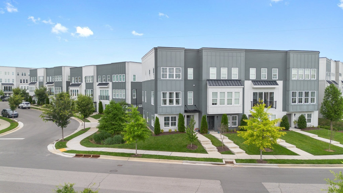
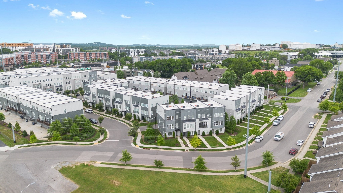
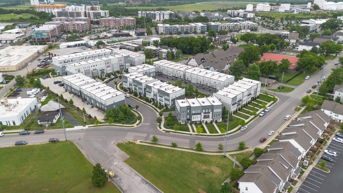
 Copyright 2025 RealTracs Solutions.
Copyright 2025 RealTracs Solutions.