$386,000 - 7098 Sunny Parks Dr, White House
- 4
- Bedrooms
- 2
- Baths
- 1,774
- SQ. Feet
- 0.14
- Acres
Welcome to 7098 Sunny Parks Drive, an exceptional opportunity to own the highly sought after Cali floor plan, no longer being built in this community. This one story, 4 bedroom, 2 bath home is move-in ready and offers a spacious, open concept layout ideal for entertaining. The kitchen is designed as a social focal point, featuring granite countertops, a large island, stainless steel appliances, and a gas stove. The master suite includes hardwood flooring, separate closets, and a private en-suite bath. Enjoy smart home features that let you control your thermostat, front door, security cameras, and garage all from your phone. Step outside to your fully fenced backyard oasis with a covered patio, and plenty of room to relax or entertain. Located just minutes from shopping, dining, and major highways, and only 30 minutes from Nashville. This home offers both comfort and convenience. The neighborhood features 80 acres of green space, 7 miles of walking trails, a resort style pool, and sidewalks on both sides of the street. Don't miss your chance to own a like-new home in one of White House’s most desirable communities!
Essential Information
-
- MLS® #:
- 2925861
-
- Price:
- $386,000
-
- Bedrooms:
- 4
-
- Bathrooms:
- 2.00
-
- Full Baths:
- 2
-
- Square Footage:
- 1,774
-
- Acres:
- 0.14
-
- Year Built:
- 2021
-
- Type:
- Residential
-
- Sub-Type:
- Single Family Residence
-
- Style:
- Traditional
-
- Status:
- Active
Community Information
-
- Address:
- 7098 Sunny Parks Dr
-
- Subdivision:
- The Parks Ph 2 Sec A
-
- City:
- White House
-
- County:
- Robertson County, TN
-
- State:
- TN
-
- Zip Code:
- 37188
Amenities
-
- Amenities:
- Park, Playground, Pool, Sidewalks, Tennis Court(s), Underground Utilities, Trail(s)
-
- Utilities:
- Natural Gas Available, Water Available
-
- Parking Spaces:
- 4
-
- # of Garages:
- 2
-
- Garages:
- Garage Door Opener, Garage Faces Front, Driveway
Interior
-
- Interior Features:
- Ceiling Fan(s), Open Floorplan, Pantry, Smart Camera(s)/Recording, Smart Thermostat, Walk-In Closet(s), High Speed Internet, Kitchen Island
-
- Appliances:
- Gas Oven, Gas Range, Dishwasher, Disposal, Dryer, Microwave, Refrigerator, Stainless Steel Appliance(s), Washer
-
- Heating:
- Central, Natural Gas
-
- Cooling:
- Ceiling Fan(s), Central Air
-
- # of Stories:
- 1
Exterior
-
- Exterior Features:
- Smart Camera(s)/Recording
-
- Lot Description:
- Level
-
- Roof:
- Shingle
-
- Construction:
- Fiber Cement, Brick
School Information
-
- Elementary:
- Robert F. Woodall Elementary
-
- Middle:
- White House Heritage Elementary School
-
- High:
- White House Heritage High School
Additional Information
-
- Date Listed:
- June 30th, 2025
-
- Days on Market:
- 103
Listing Details
- Listing Office:
- United Country Real Estate Leipers Fork
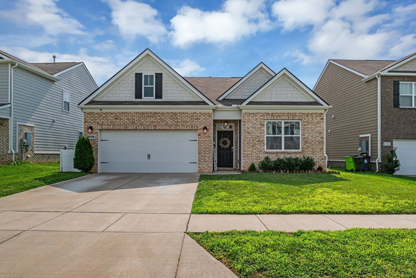
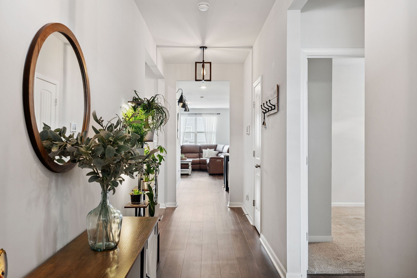
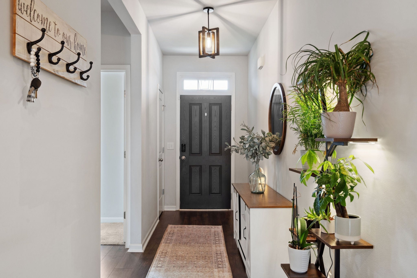
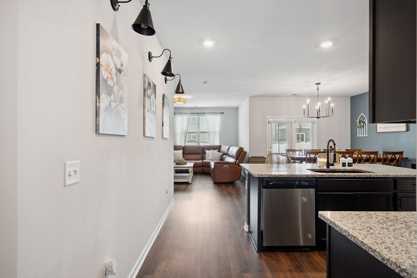
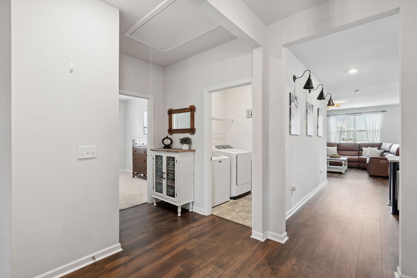
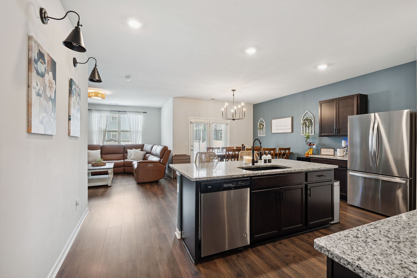
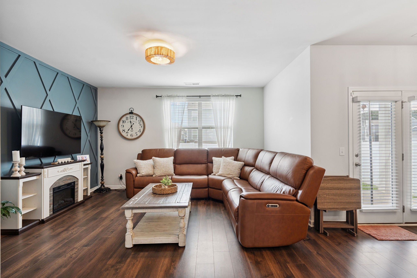
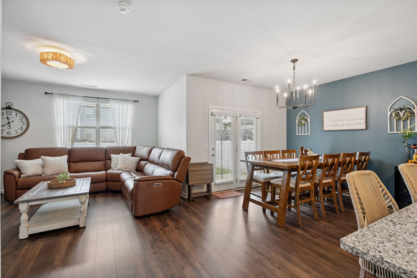
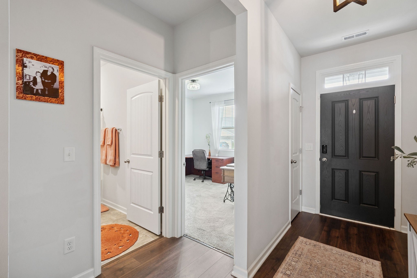
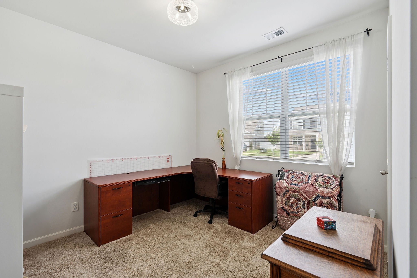
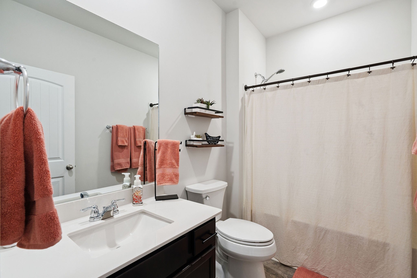
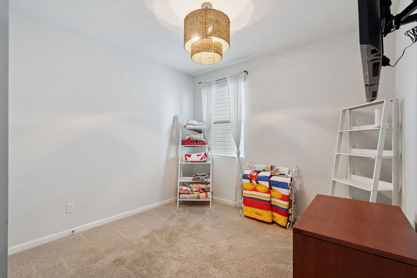
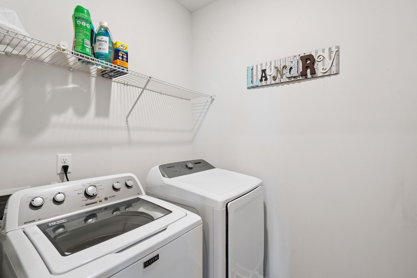
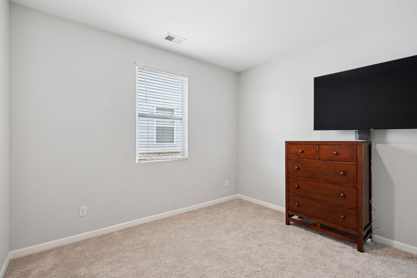
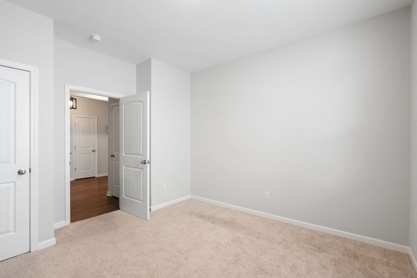
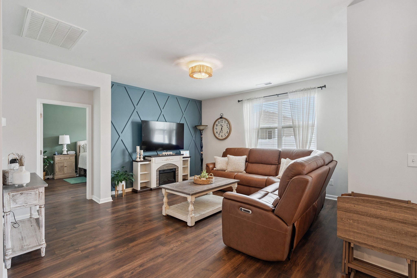
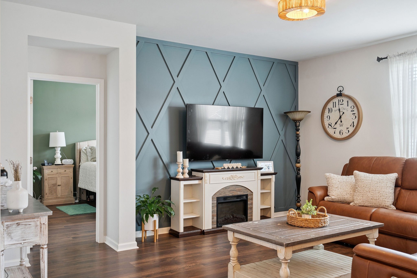
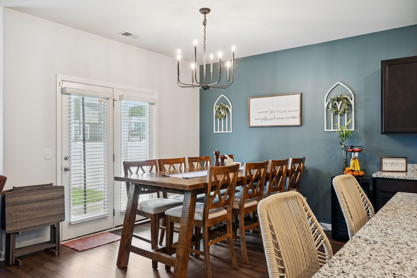
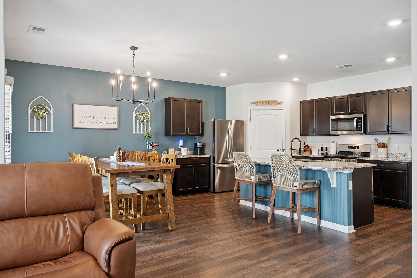
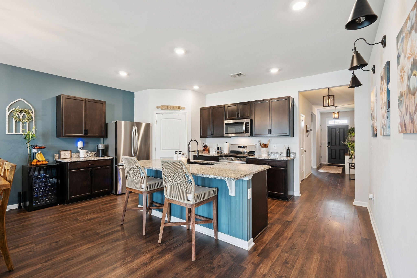
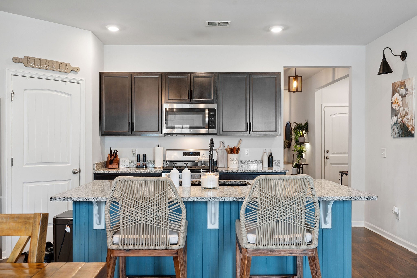
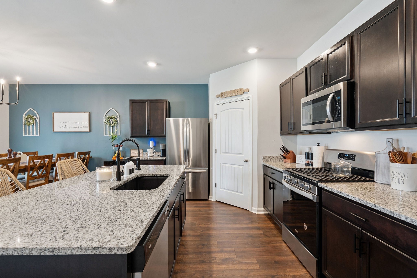
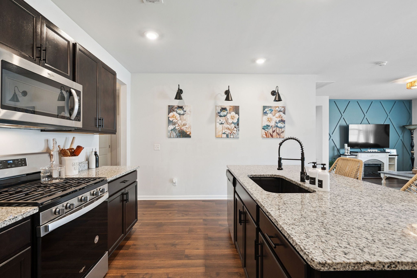
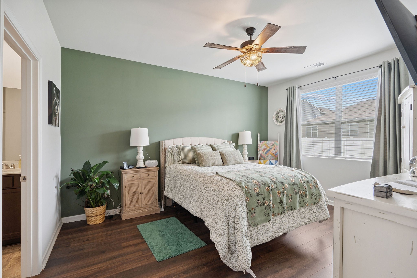
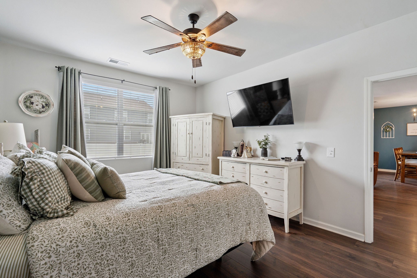
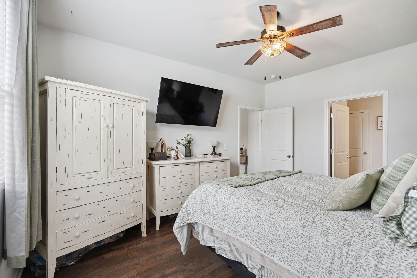
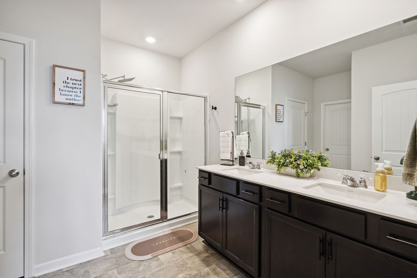
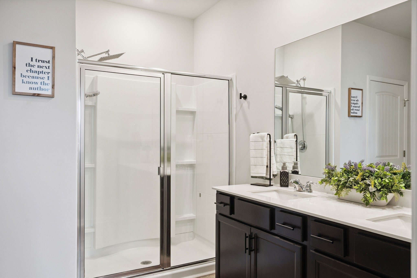
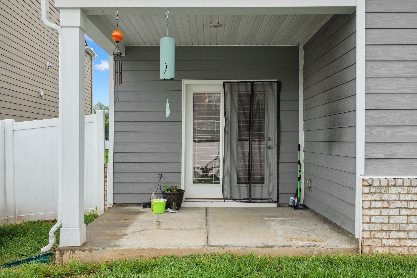
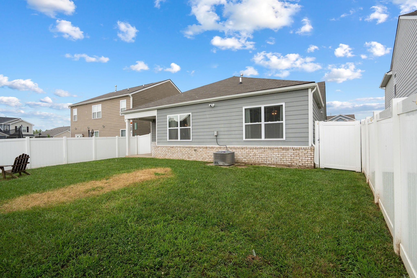
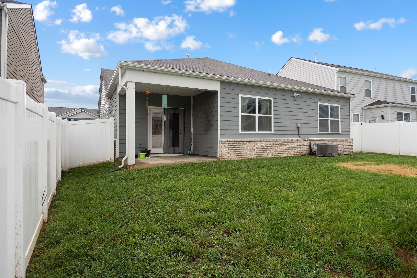
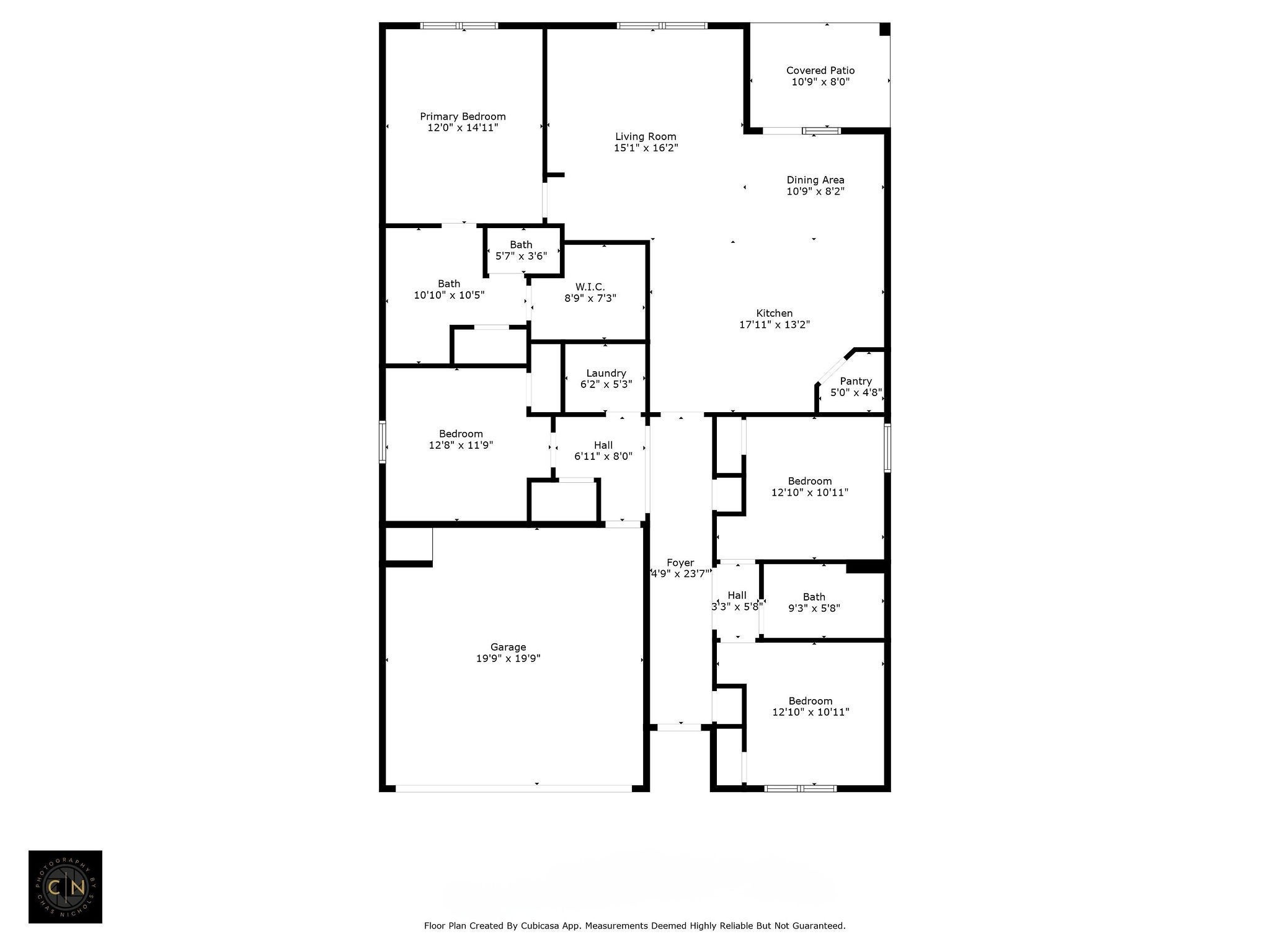
 Copyright 2025 RealTracs Solutions.
Copyright 2025 RealTracs Solutions.