$648,000 - 141 Tipton Pass, Spring Hill
- 3
- Bedrooms
- 3
- Baths
- 2,048
- SQ. Feet
- 0.17
- Acres
Ready for quick move-in! Well-maintained like new with upgrades galore in sought-after 55+ Del Webb Southern Springs. Rare Taft Street plan with private guest second level bedroom, full bath, and flexible family/rec/bonus room. Screened-in covered patio overlooking private beautifully landscaped fully fenced yard with full yard irrigation. Open-concept main level with 2 bedrooms and 2 full baths. Laminate hardwoods and ceramic tile in wet areas. Primary bedroom w/tray ceiling and ensuite with tile shower w/bench, double vanities w/makeup counter, large walk-in closet. Dining area with wainscoting. Spacious Kitchen with views of rear patio and rear lot. All NEW (’23) SS appliances include Refrigerator, granite countertops, tile backsplash, large island w/seating & shelving, soft-close drawers & cabinets, rollouts, separate pantry and laundry rm with all-in-one washer/dryer (included) cabinets & hanging area. Separate office/flex room with daylight window. Finished garage w/epoxy floor, fans, shelving, sink, plenty attic storage, insulated door. Home water purifier, crown molding, blinds & iron stair rails. Convenient proximity to community clubhouse, TriStar ER, fire/EMS, golf, dining & shopping. Enjoy resort-style amenities: clubhouse, pools, fitness, tennis, pickleball, clubs & more. HOA-maintains lawn. 1% lender credit with Stephen Swann, Thrive Lending LLC.
Essential Information
-
- MLS® #:
- 2925815
-
- Price:
- $648,000
-
- Bedrooms:
- 3
-
- Bathrooms:
- 3.00
-
- Full Baths:
- 3
-
- Square Footage:
- 2,048
-
- Acres:
- 0.17
-
- Year Built:
- 2018
-
- Type:
- Residential
-
- Sub-Type:
- Single Family Residence
-
- Status:
- Active
Community Information
-
- Address:
- 141 Tipton Pass
-
- Subdivision:
- Southern Springs Ph 1 & 2
-
- City:
- Spring Hill
-
- County:
- Maury County, TN
-
- State:
- TN
-
- Zip Code:
- 37174
Amenities
-
- Amenities:
- Fifty Five and Up Community, Clubhouse, Dog Park, Fitness Center, Pool, Sidewalks, Tennis Court(s), Underground Utilities
-
- Utilities:
- Natural Gas Available, Water Available
-
- Parking Spaces:
- 2
-
- # of Garages:
- 2
-
- Garages:
- Garage Door Opener, Garage Faces Front
Interior
-
- Interior Features:
- Ceiling Fan(s), Open Floorplan, Pantry, Walk-In Closet(s), Kitchen Island
-
- Appliances:
- Double Oven, Electric Range, Dishwasher, Disposal, Dryer, Microwave, Refrigerator, Stainless Steel Appliance(s), Washer
-
- Heating:
- Forced Air, Furnace, Natural Gas, Zoned
-
- Cooling:
- Ceiling Fan(s), Central Air
-
- # of Stories:
- 2
Exterior
-
- Lot Description:
- Level
-
- Construction:
- Fiber Cement, Brick
School Information
-
- Elementary:
- Battle Creek Elementary School
-
- Middle:
- Battle Creek Middle School
-
- High:
- Spring Hill High School
Additional Information
-
- Date Listed:
- June 30th, 2025
-
- Days on Market:
- 76
Listing Details
- Listing Office:
- Synergy Realty Network, Llc
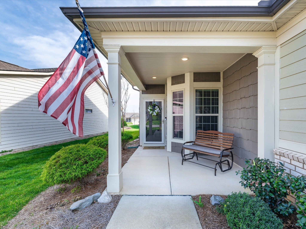
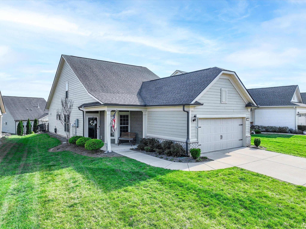
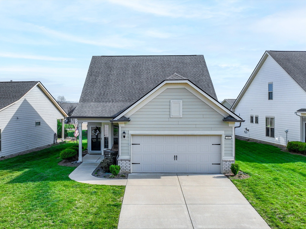
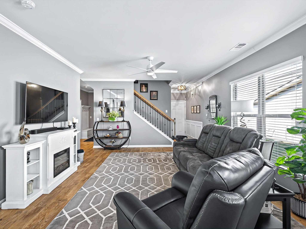
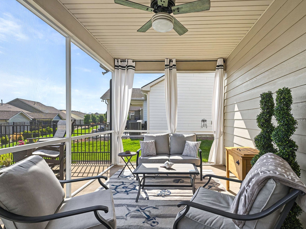
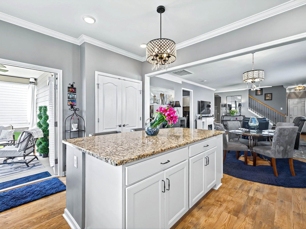
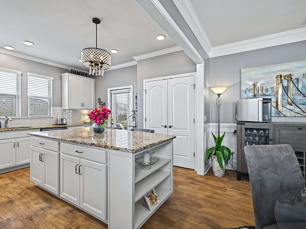
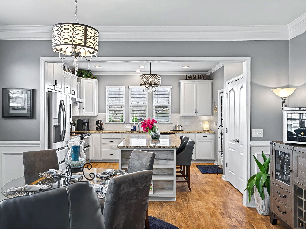
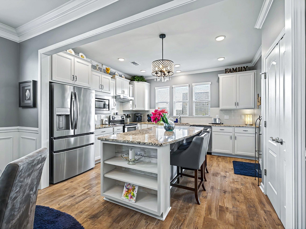
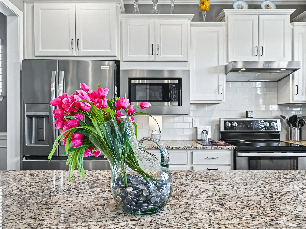
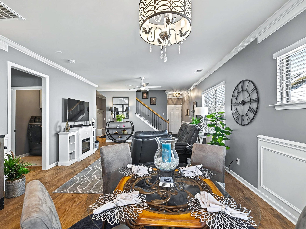
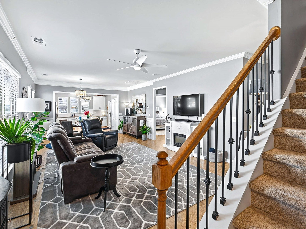
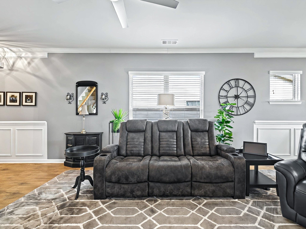
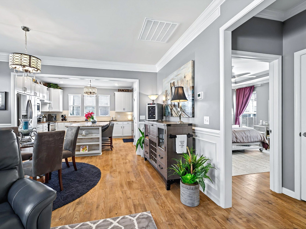
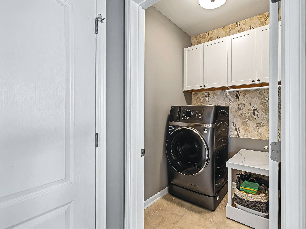
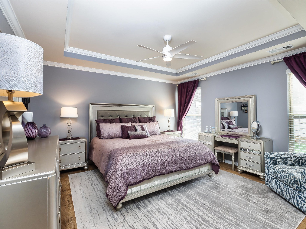
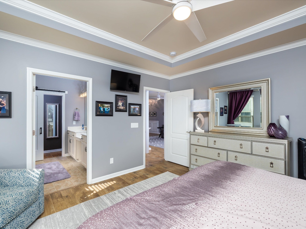
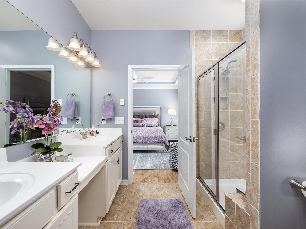
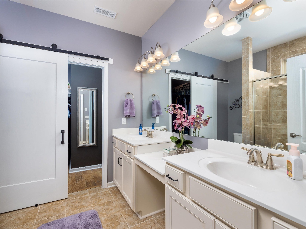
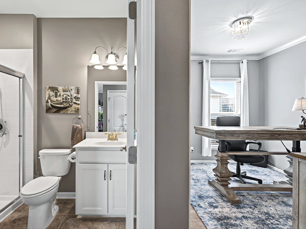
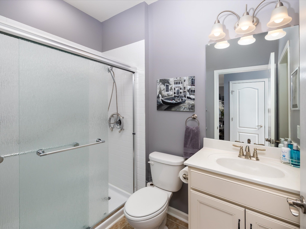
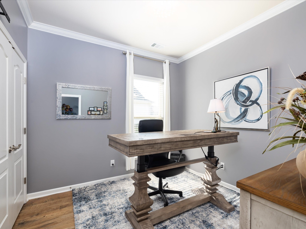
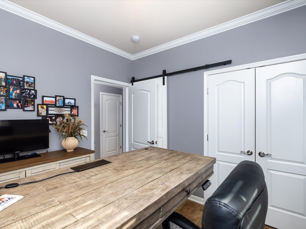
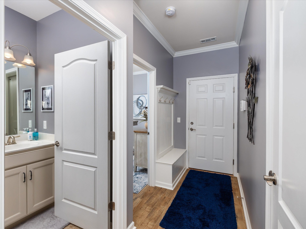
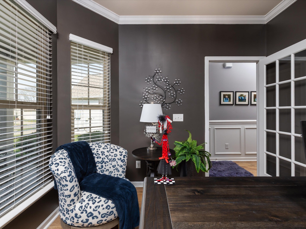
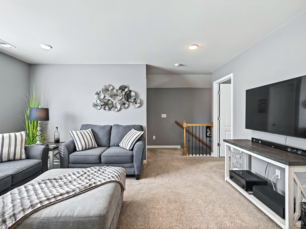
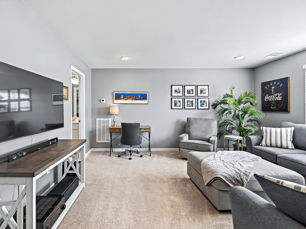
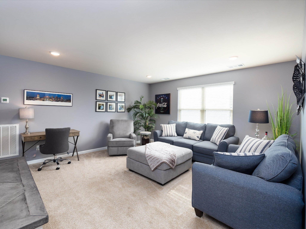
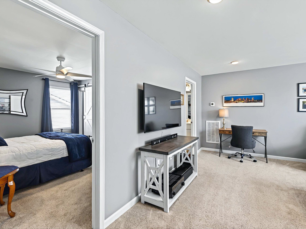
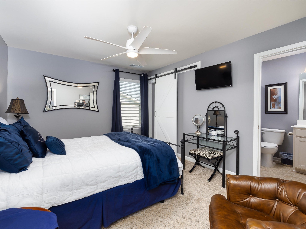
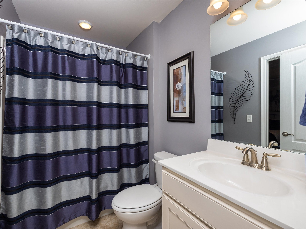
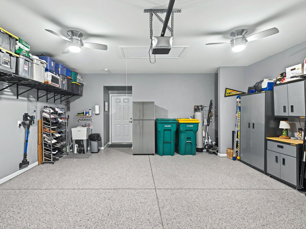
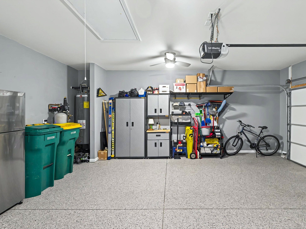
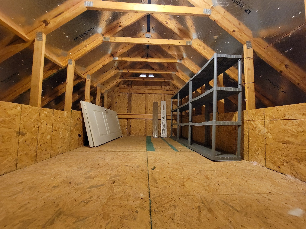
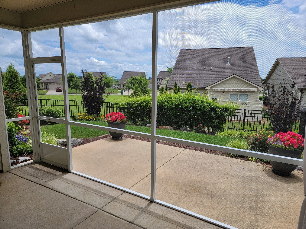
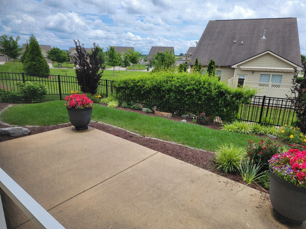
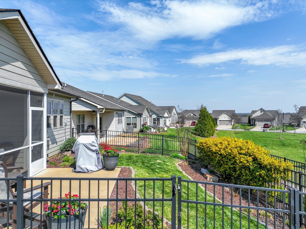
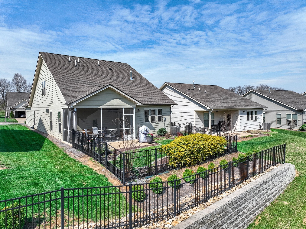
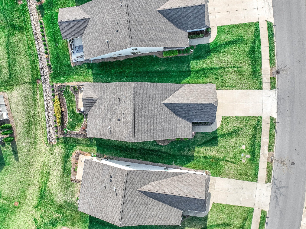
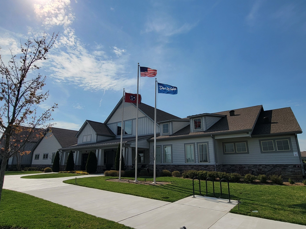
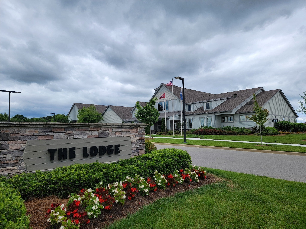
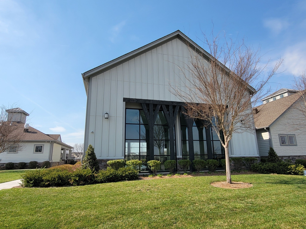
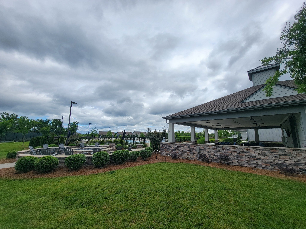
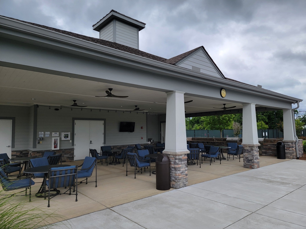
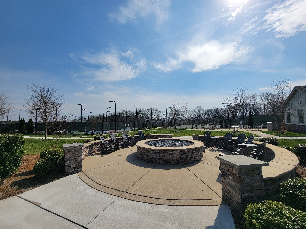
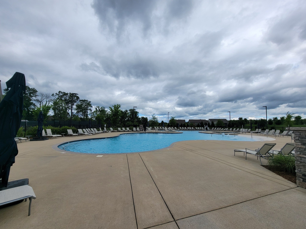
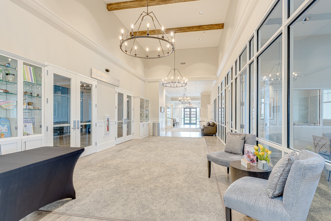
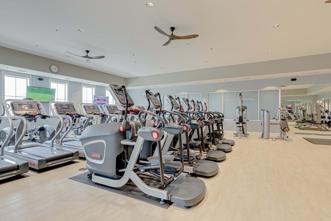
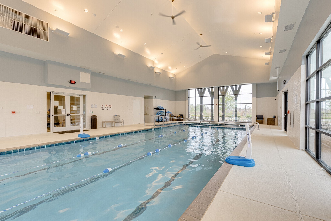
 Copyright 2025 RealTracs Solutions.
Copyright 2025 RealTracs Solutions.