$525,000 - 1817 Bryce Cir, Nashville
- 3
- Bedrooms
- 2
- Baths
- 1,940
- SQ. Feet
- 0.17
- Acres
Welcome to 1817 Bryce Circle, a beautifully maintained 3 bedroom, 2 bathroom home nestled on a peaceful cul-de-sac in the sought-after Holt Woods community. This inviting one-level layout features hardwood floors throughout, vaulted ceilings, and a spacious bonus room perfect for a home office, playroom, and media space. The thoughtfully designed eat-in kitchen includes a built-in banquette for cozy dining and optimal flow. Storage is abundant with generous walk-in closets, built-in attic shelving, and additional space beneath the garage stairs. Step outside to enjoy the serene screened-in porch and a level, fenced backyard that backs up to HOA-maintained green space, ideal for both relaxation and entertaining. Conveniently located near shopping, dining, and commuter routes, this home truly has it all—comfort, convenience, and charm.
Essential Information
-
- MLS® #:
- 2925441
-
- Price:
- $525,000
-
- Bedrooms:
- 3
-
- Bathrooms:
- 2.00
-
- Full Baths:
- 2
-
- Square Footage:
- 1,940
-
- Acres:
- 0.17
-
- Year Built:
- 1999
-
- Type:
- Residential
-
- Sub-Type:
- Single Family Residence
-
- Style:
- Traditional
-
- Status:
- Under Contract - Showing
Community Information
-
- Address:
- 1817 Bryce Cir
-
- Subdivision:
- Holt Woods
-
- City:
- Nashville
-
- County:
- Davidson County, TN
-
- State:
- TN
-
- Zip Code:
- 37211
Amenities
-
- Utilities:
- Electricity Available, Natural Gas Available, Water Available
-
- Parking Spaces:
- 2
-
- # of Garages:
- 2
-
- Garages:
- Garage Faces Front
Interior
-
- Interior Features:
- Built-in Features, Ceiling Fan(s), Entrance Foyer, Extra Closets, High Ceilings, Walk-In Closet(s)
-
- Appliances:
- Electric Oven, Electric Range, Dishwasher, Disposal, Microwave, Refrigerator
-
- Heating:
- Central, Natural Gas
-
- Cooling:
- Central Air, Electric
-
- Fireplace:
- Yes
-
- # of Fireplaces:
- 1
-
- # of Stories:
- 1
Exterior
-
- Lot Description:
- Level
-
- Roof:
- Shingle
-
- Construction:
- Brick, Vinyl Siding
School Information
-
- Elementary:
- May Werthan Shayne Elementary School
-
- Middle:
- William Henry Oliver Middle
-
- High:
- John Overton Comp High School
Additional Information
-
- Date Listed:
- July 3rd, 2025
-
- Days on Market:
- 82
Listing Details
- Listing Office:
- Onward Real Estate

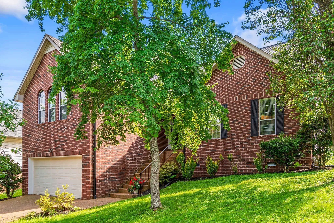
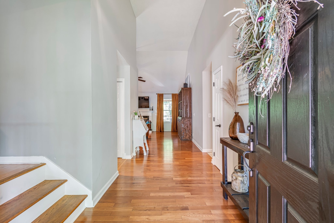
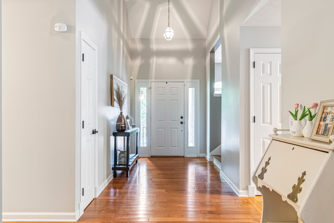
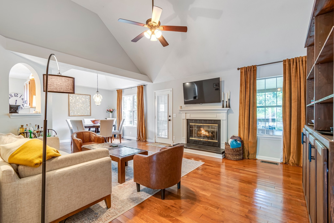
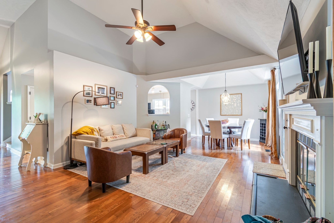
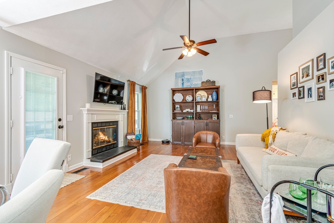
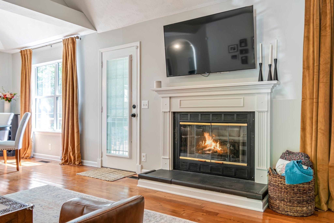
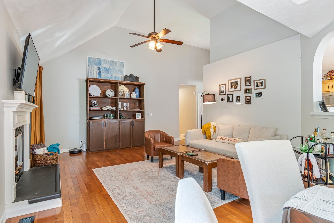
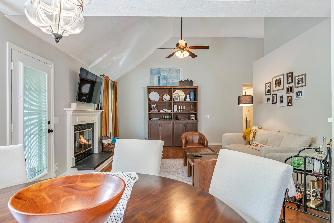
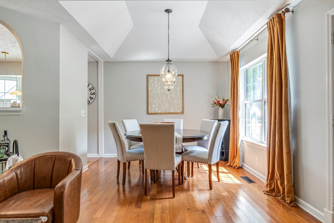
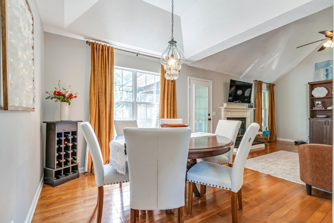
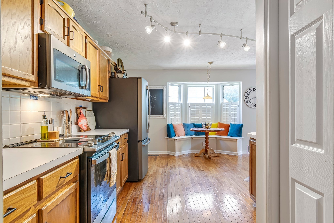
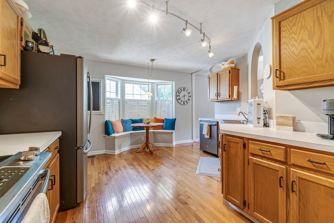
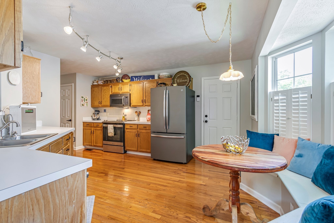
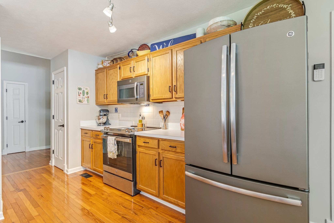
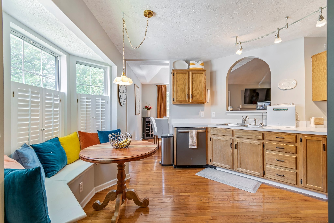
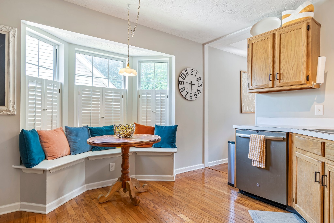
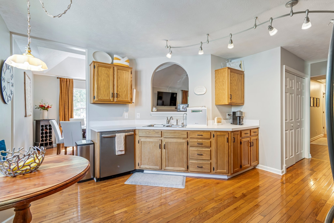
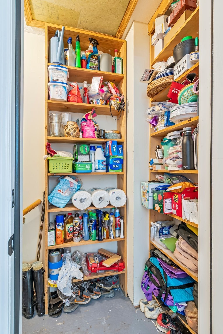
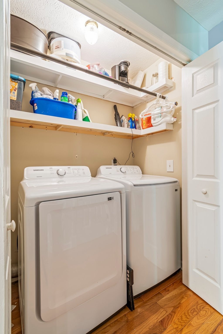
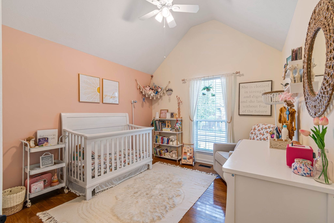
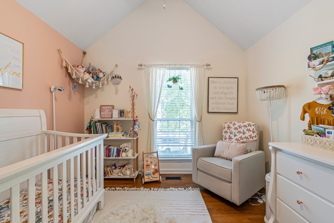
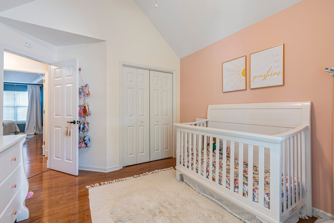
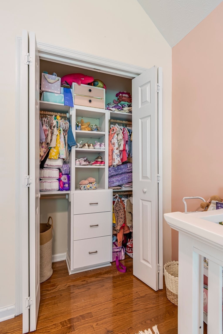
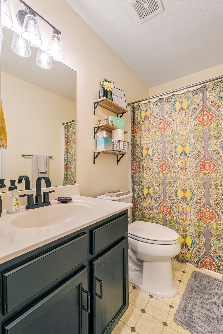
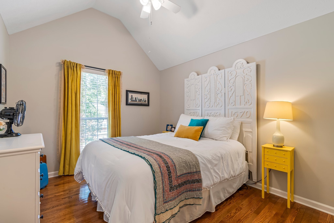
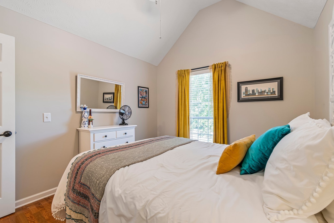
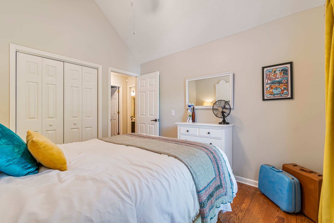
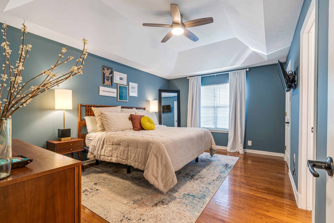
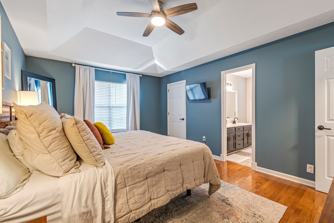
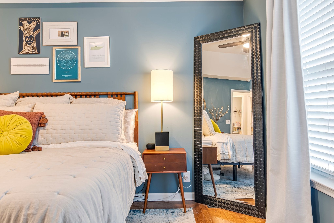
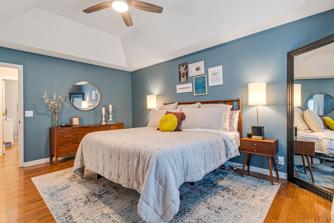
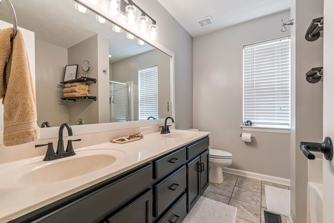
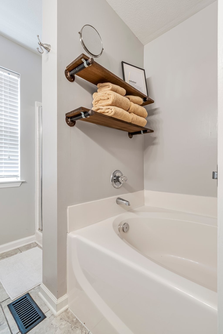
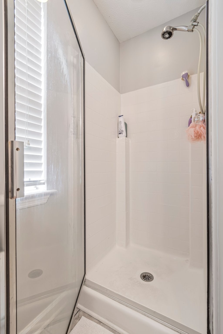
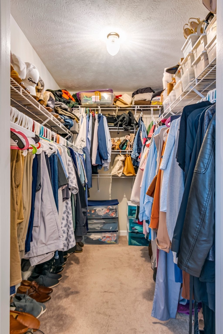
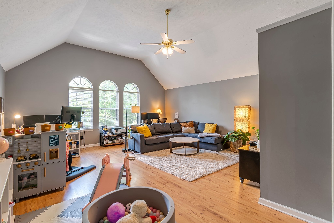
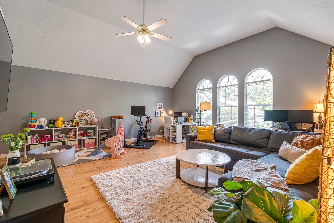
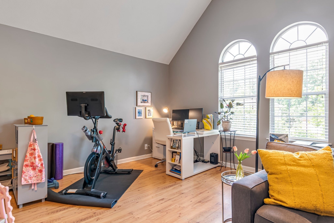
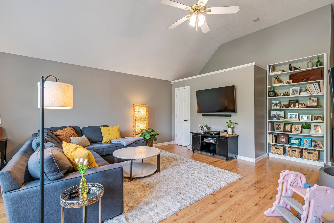
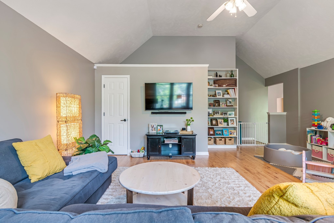
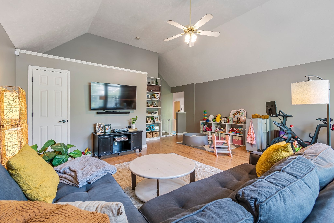
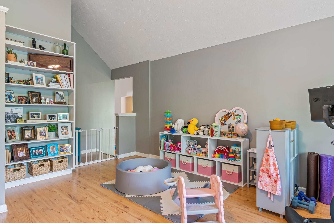
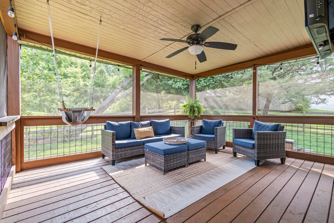
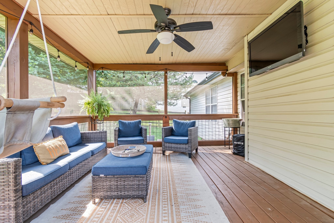
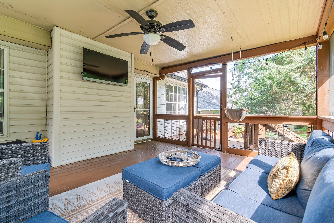

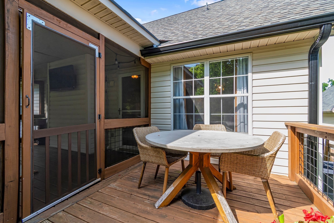
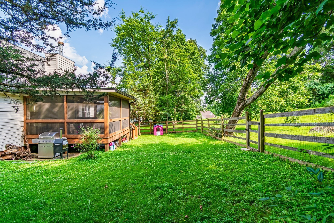
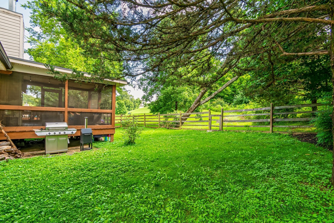
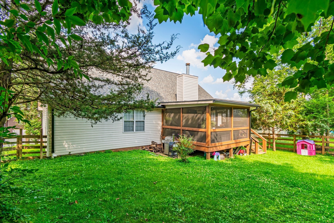
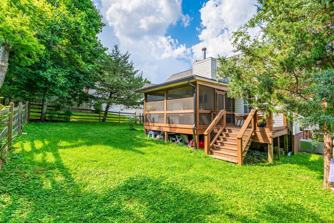
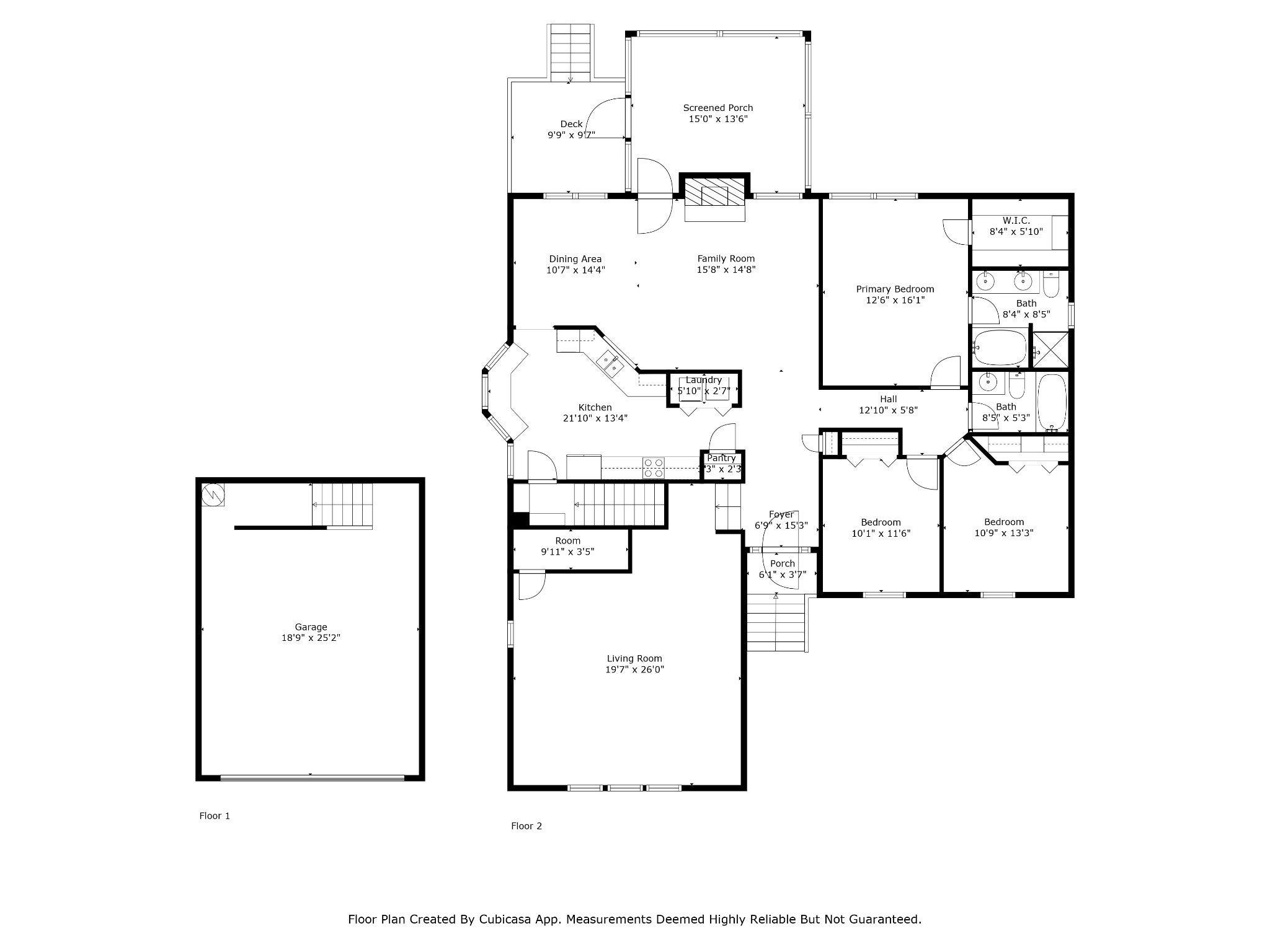
 Copyright 2025 RealTracs Solutions.
Copyright 2025 RealTracs Solutions.