$0 - 1712 Newport Pl, La Vergne
- 3
- Bedrooms
- 3½
- Baths
- 3,561
- SQ. Feet
- 1.8
- Acres
LIVE AND ONLINE WEBCAST AUCTION! Join us Saturday, July 19th live or online as we offer a great home with 2 income producing rental units and almost 2 acres of land in the heart of LaVergne, TN. The main home was built in 1976 and features over 3,000 sq. living ft. with 3 bedrooms, 2.5 baths on the main level with an additional bonus room upstairs with full bath. The oversized chef's kitchen is an added amenity featuring double ovens, large island with built in glass top range, spacious walk-in pantry, plentiful cabinets, and French doors leading out onto the deck. The living area features a gas fireplace with logs for that special ambience along with french doors leading outside. There is also a separate formal dining room with bay window overlooking the yard. The separate rental unit behind the home features 2 apartments. The main level apartment features living room, sunroom, 2 bedrooms, 2 full baths - one with tub/shower and the other with standup shower, kitchen, utility room & small office. The second floor rental unit features 2 bedrooms, 1 full bath, living room, combination kitchen/dining area and utility room. These 2 rental units are producing almost $2,000 per month income.
Essential Information
-
- MLS® #:
- 2925383
-
- Bedrooms:
- 3
-
- Bathrooms:
- 3.50
-
- Full Baths:
- 3
-
- Half Baths:
- 1
-
- Square Footage:
- 3,561
-
- Acres:
- 1.80
-
- Year Built:
- 1976
-
- Type:
- Residential
-
- Sub-Type:
- Single Family Residence
-
- Status:
- Under Contract - Not Showing
Community Information
-
- Address:
- 1712 Newport Pl
-
- Subdivision:
- Hampton Roads Ph 2
-
- City:
- La Vergne
-
- County:
- Rutherford County, TN
-
- State:
- TN
-
- Zip Code:
- 37086
Amenities
-
- Utilities:
- Water Available
-
- Parking Spaces:
- 6
-
- Garages:
- Driveway
Interior
-
- Interior Features:
- High Speed Internet
-
- Appliances:
- Double Oven, Cooktop
-
- Heating:
- Central
-
- Cooling:
- Central Air
-
- Fireplace:
- Yes
-
- # of Fireplaces:
- 1
-
- # of Stories:
- 2
Exterior
-
- Exterior Features:
- Storage Building
-
- Construction:
- Brick
School Information
-
- Elementary:
- LaVergne Lake Elementary School
-
- Middle:
- LaVergne Middle School
-
- High:
- Lavergne High School
Additional Information
-
- Date Listed:
- June 30th, 2025
-
- Days on Market:
- 42
Listing Details
- Listing Office:
- Exit Realty Bob Lamb & Associates
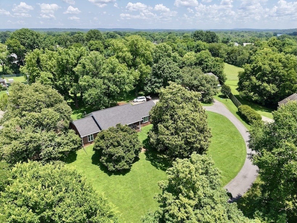
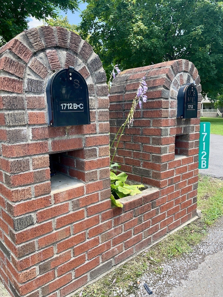
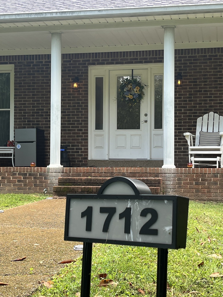
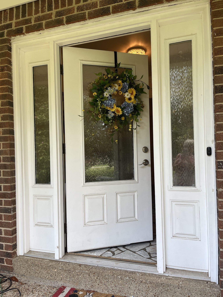
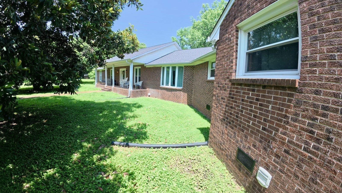
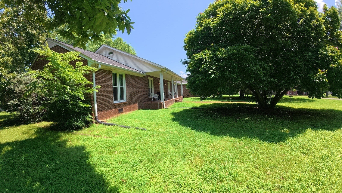
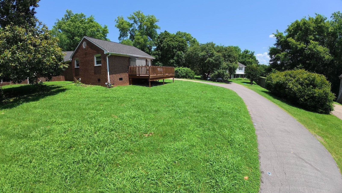
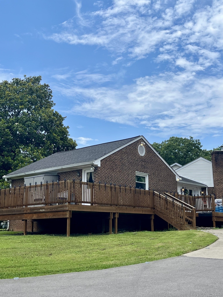
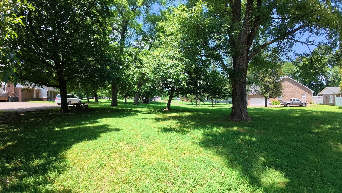
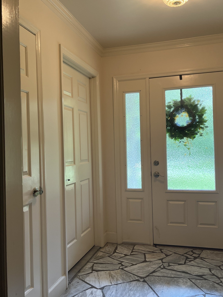
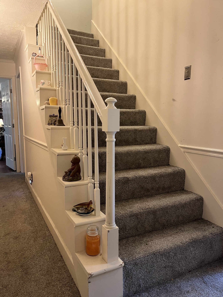
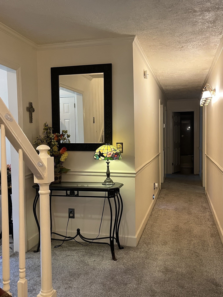
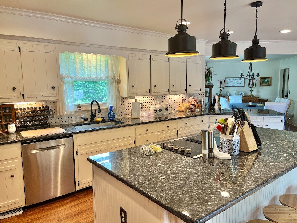
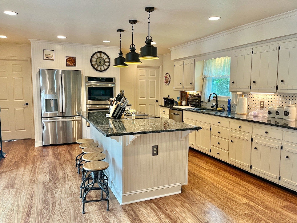
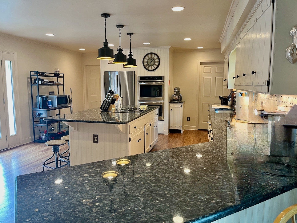
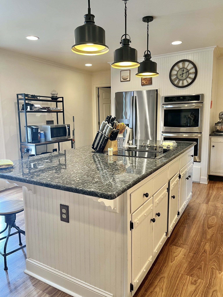
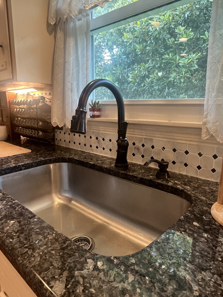
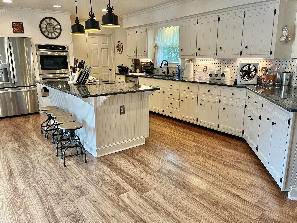
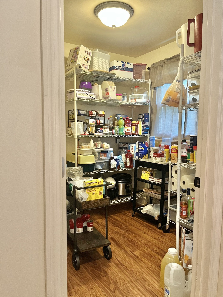
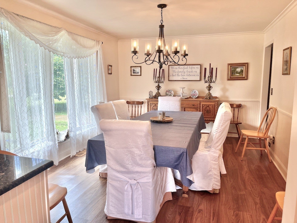
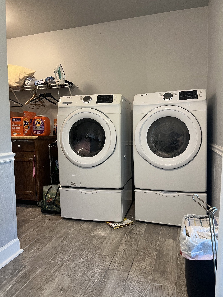
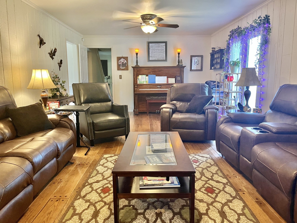
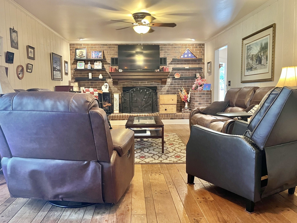
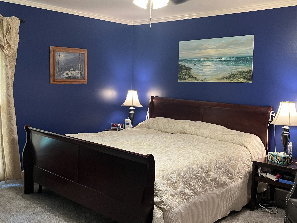
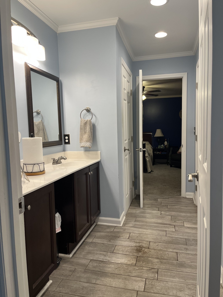
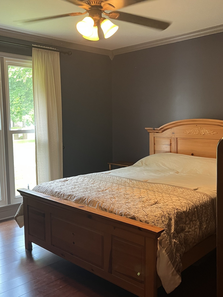
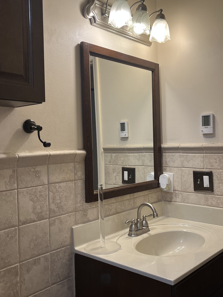
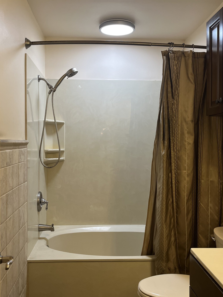
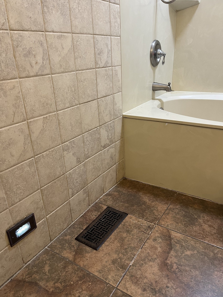
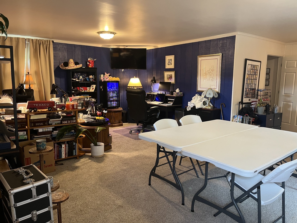
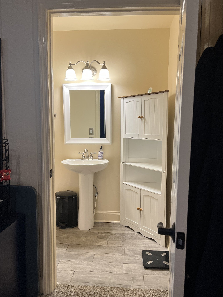
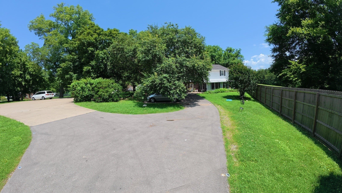
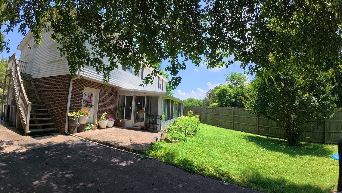
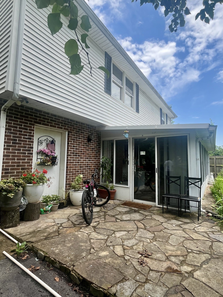
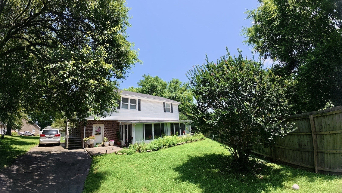
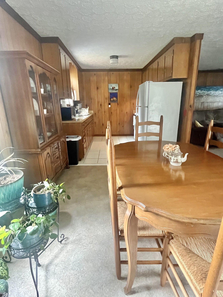
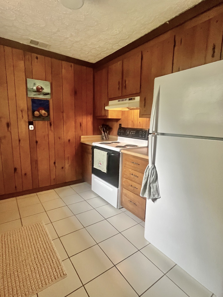
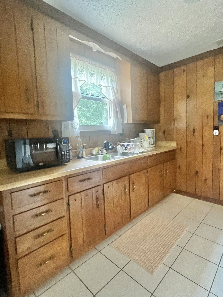
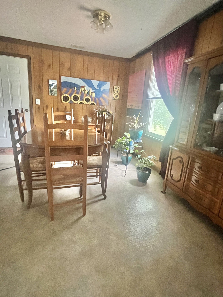
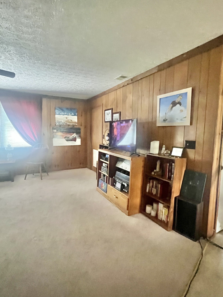
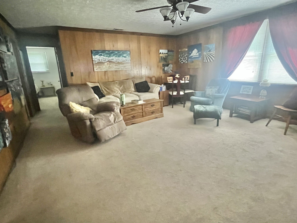
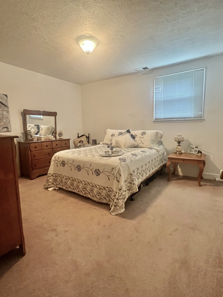
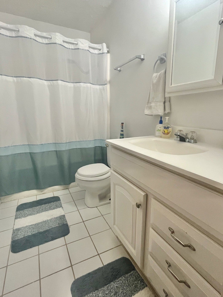
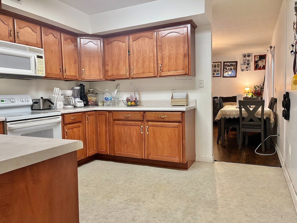
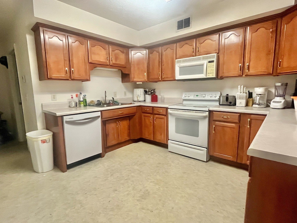
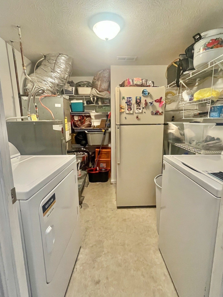
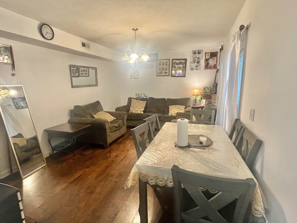
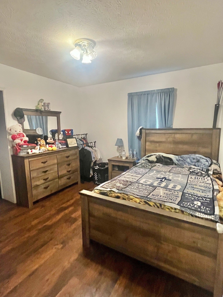
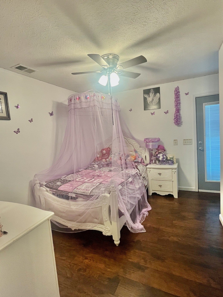
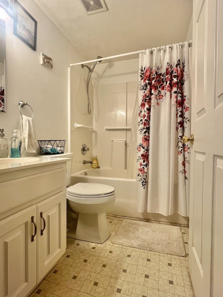
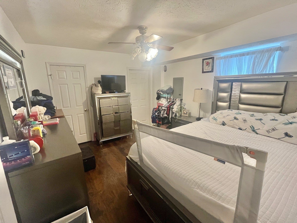
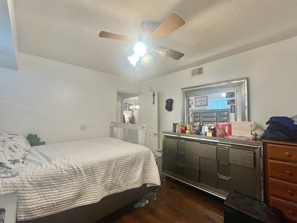
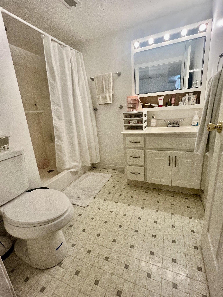
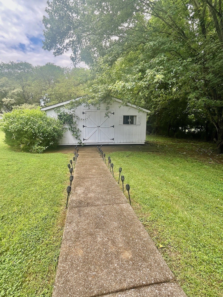
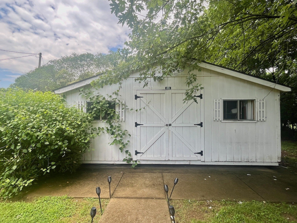
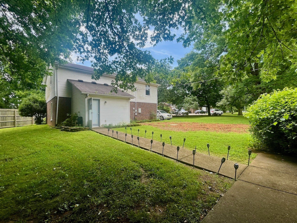
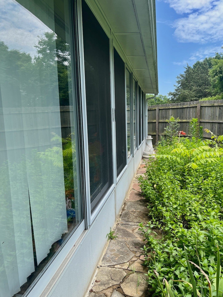

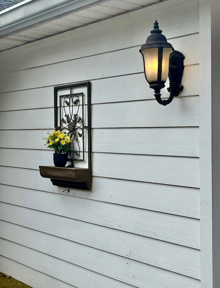
 Copyright 2025 RealTracs Solutions.
Copyright 2025 RealTracs Solutions.