$472,490 - 1329 Gentry Drive, Clarksville
- 5
- Bedrooms
- 3½
- Baths
- 2,769
- SQ. Feet
- 2025
- Year Built
This exceptional Kingston plan #73, offers convenience and modern living! Featuring a luxurious kitchen with shaker-style cabinets and quartz countertops! A bedroom with a private bath downstairs, a half bath for guests, a flex space and stainless-steel appliances. It's spacious layout, large primary bedroom, and 3 additional bedrooms upstairs provide ample space, making it an irresistible choice for anyone seeking comfort and style. This Brick and Hardie exterior home also includes smart home features, a Ring doorbell, 2" blinds throughout home, and much more! Photos are sample photos. Colors/Finishes may vary. List price includes features and finishes!
Essential Information
-
- MLS® #:
- 2925312
-
- Price:
- $472,490
-
- Bedrooms:
- 5
-
- Bathrooms:
- 3.50
-
- Full Baths:
- 3
-
- Half Baths:
- 1
-
- Square Footage:
- 2,769
-
- Acres:
- 0.00
-
- Year Built:
- 2025
-
- Type:
- Residential
-
- Sub-Type:
- Single Family Residence
-
- Status:
- Under Contract - Not Showing
Community Information
-
- Address:
- 1329 Gentry Drive
-
- Subdivision:
- Ross Farms
-
- City:
- Clarksville
-
- County:
- Montgomery County, TN
-
- State:
- TN
-
- Zip Code:
- 37043
Amenities
-
- Utilities:
- Water Available
-
- Parking Spaces:
- 2
-
- # of Garages:
- 2
-
- Garages:
- Garage Door Opener, Garage Faces Front
Interior
-
- Interior Features:
- Pantry
-
- Appliances:
- Dishwasher, Disposal, Microwave, Refrigerator, Electric Oven, Electric Range
-
- Heating:
- Central
-
- Cooling:
- Central Air
-
- Fireplace:
- Yes
-
- # of Fireplaces:
- 1
-
- # of Stories:
- 2
Exterior
-
- Exterior Features:
- Smart Lock(s)
-
- Roof:
- Shingle
-
- Construction:
- Fiber Cement, Brick
School Information
-
- Elementary:
- Rossview Elementary
-
- Middle:
- Rossview Middle
-
- High:
- Rossview High
Additional Information
-
- Days on Market:
- 90
Listing Details
- Listing Office:
- Lennar Sales Corp.

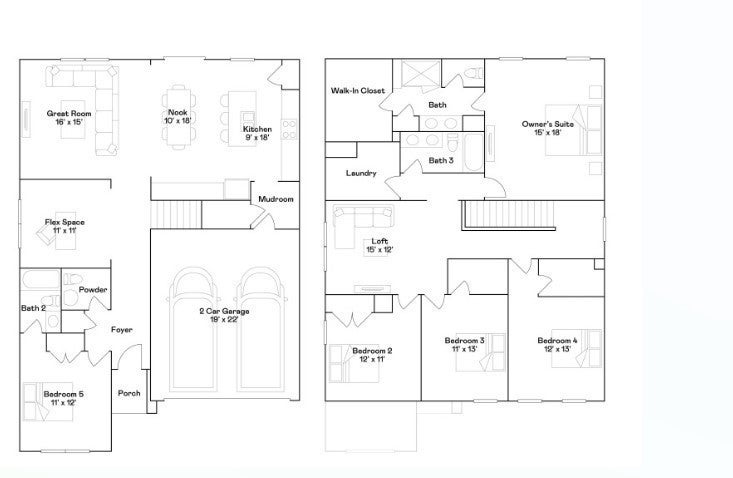

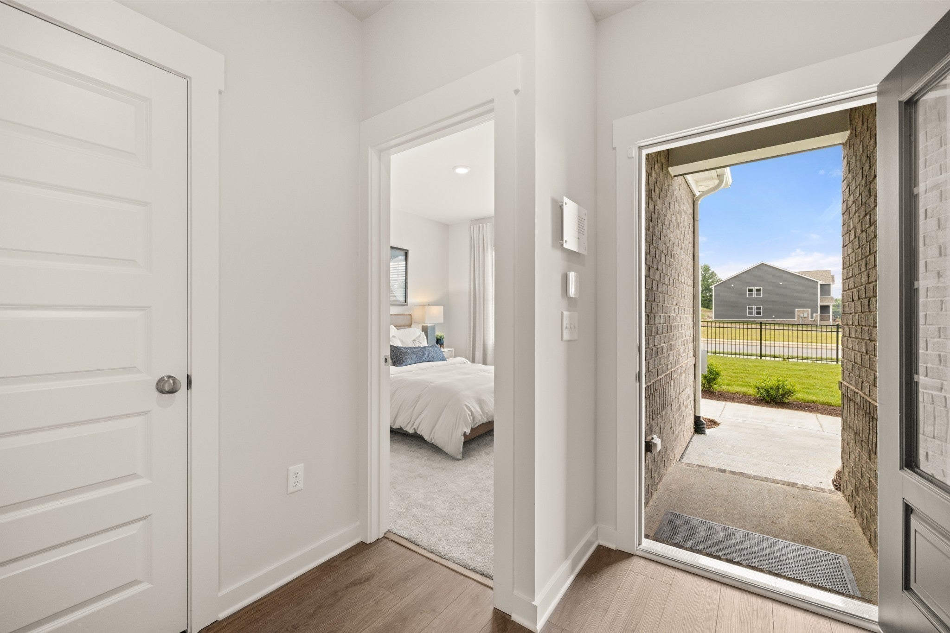





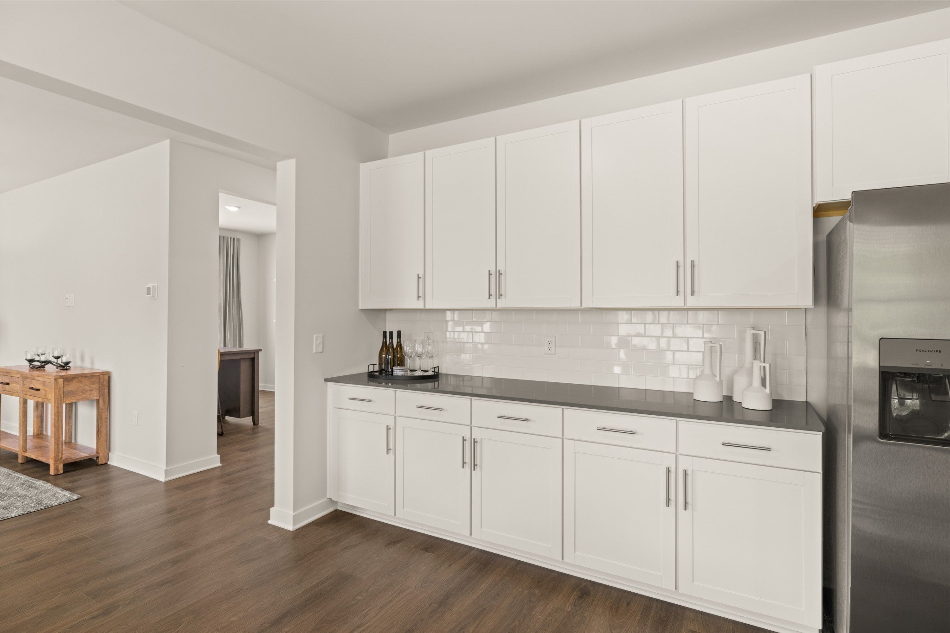

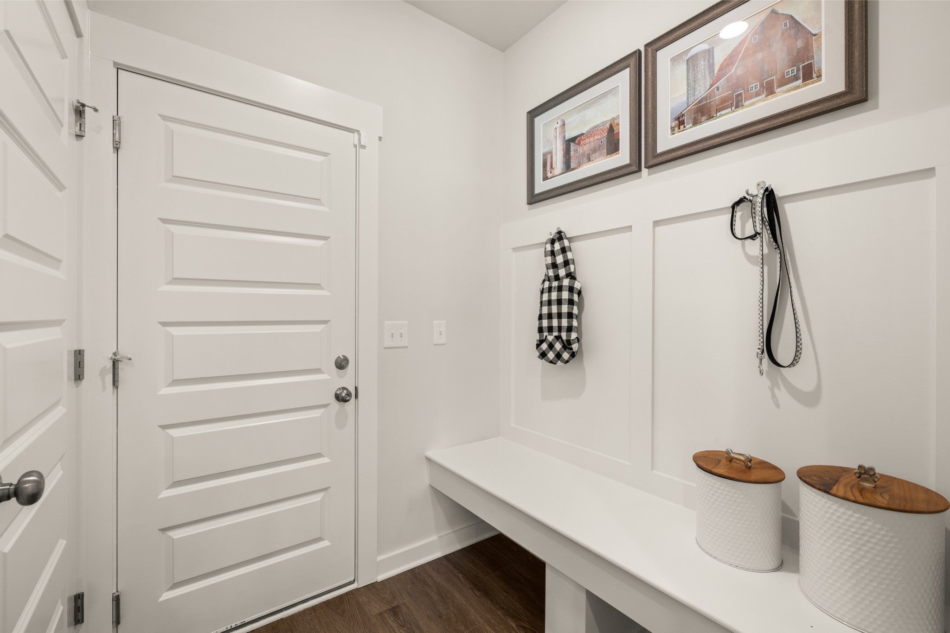



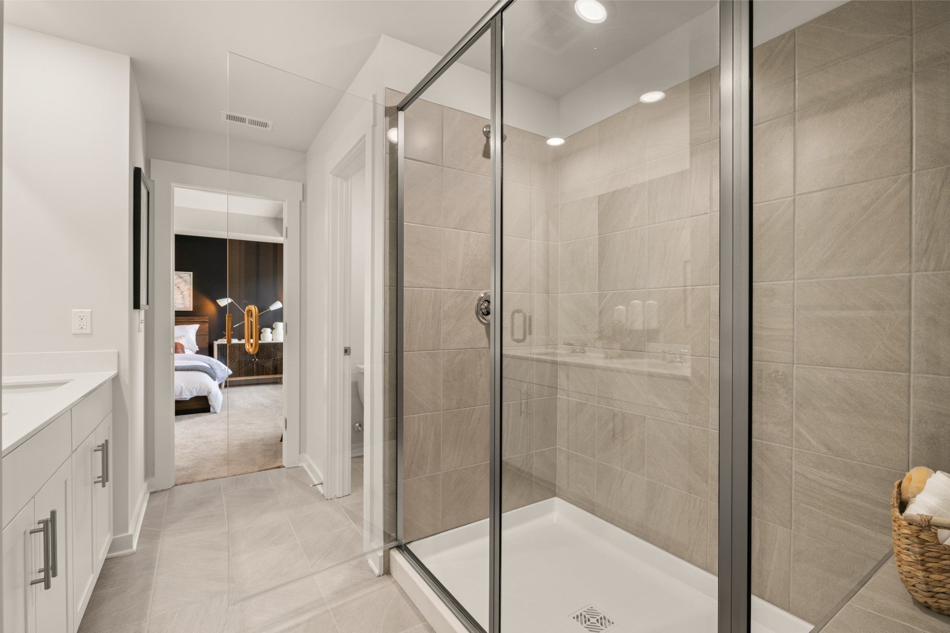

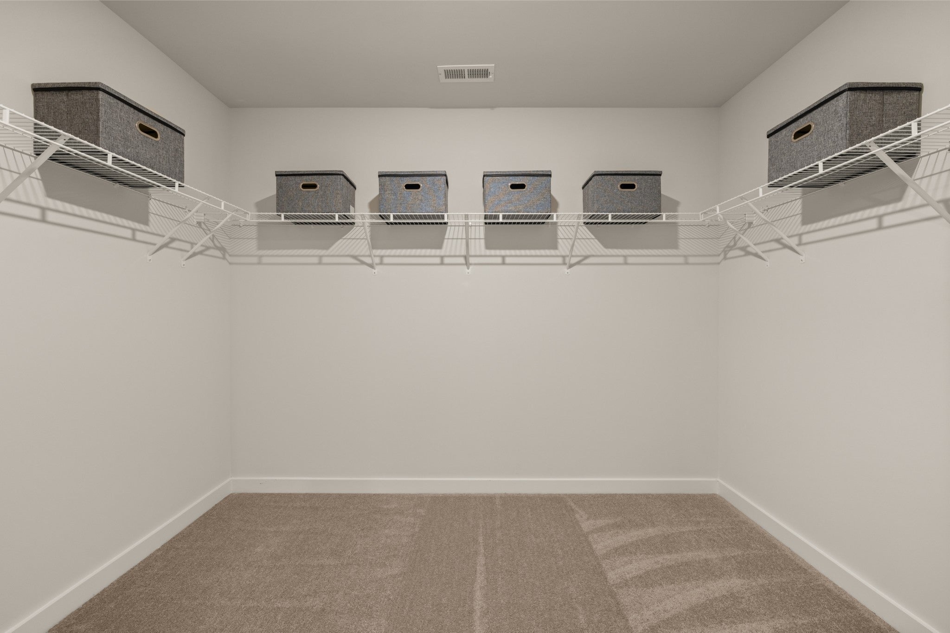
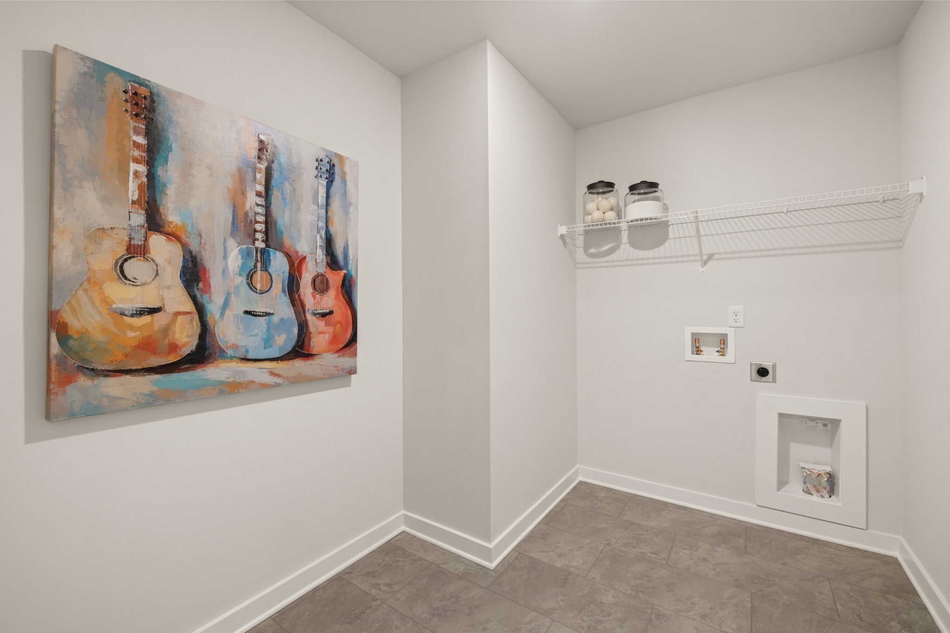


 Copyright 2025 RealTracs Solutions.
Copyright 2025 RealTracs Solutions.