$385,000 - 537 Millwood Ln, Mount Juliet
- 3
- Bedrooms
- 2½
- Baths
- 1,968
- SQ. Feet
- 2012
- Year Built
**New Price Reduction-SELLER IS MOTIVATED** Tucked away in the Providence area of Mount Juliet, is this beautiful 3 bedroom, 2.5 bath home. With all the bedrooms located on the upper level, this home offers plenty of space for family gathering and entertainment on the main level. You will enjoy the spacious living area with the cozy fireplace and lots of natural light. The kitchen has a huge, new, updated island along with beautiful cabinetry. The dining room features a gorgeous stone accent wall and there is vinyl flooring throughout the house. There's also a private patio in the backyard. This home has been very well maintained. HVAC System and Hot Water Heater are both new. All appliances will remain, including washer and dryer. This sought after community offers a Pool and Walking Trails. You must see this one for yourself! Seller is motivated!
Essential Information
-
- MLS® #:
- 2925243
-
- Price:
- $385,000
-
- Bedrooms:
- 3
-
- Bathrooms:
- 2.50
-
- Full Baths:
- 2
-
- Half Baths:
- 1
-
- Square Footage:
- 1,968
-
- Acres:
- 0.00
-
- Year Built:
- 2012
-
- Type:
- Residential
-
- Sub-Type:
- Townhouse
-
- Status:
- Active
Community Information
-
- Address:
- 537 Millwood Ln
-
- Subdivision:
- Bridge Mill@Providence Phd
-
- City:
- Mount Juliet
-
- County:
- Wilson County, TN
-
- State:
- TN
-
- Zip Code:
- 37122
Amenities
-
- Amenities:
- Clubhouse, Park, Pool, Trail(s)
-
- Utilities:
- Electricity Available, Water Available
-
- Parking Spaces:
- 1
-
- # of Garages:
- 1
-
- Garages:
- Garage Door Opener, Private
-
- Has Pool:
- Yes
-
- Pool:
- In Ground
Interior
-
- Interior Features:
- Ceiling Fan(s), Walk-In Closet(s)
-
- Appliances:
- Electric Oven, Cooktop, Dishwasher, Dryer, Microwave, Refrigerator, Washer
-
- Heating:
- Central, Electric
-
- Cooling:
- Ceiling Fan(s), Central Air, Electric
-
- Fireplace:
- Yes
-
- # of Fireplaces:
- 1
-
- # of Stories:
- 2
Exterior
-
- Roof:
- Shingle
-
- Construction:
- Aluminum Siding, Brick
School Information
-
- Elementary:
- Rutland Elementary
-
- Middle:
- Gladeville Middle School
-
- High:
- Wilson Central High School
Additional Information
-
- Date Listed:
- June 29th, 2025
-
- Days on Market:
- 103
Listing Details
- Listing Office:
- Exit Realty Refined
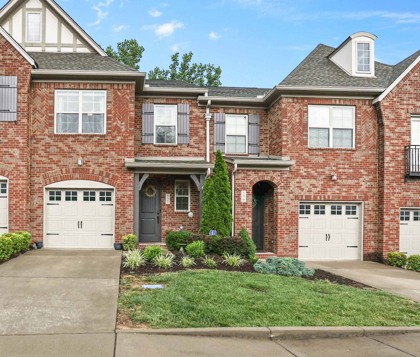
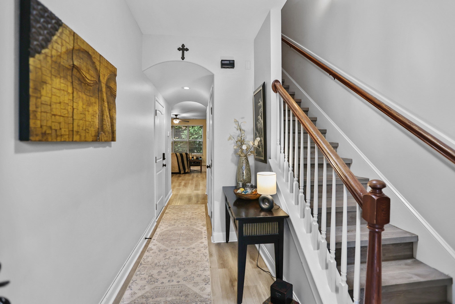
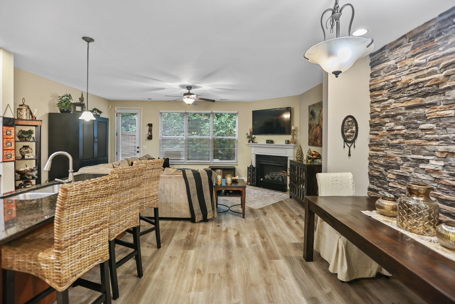
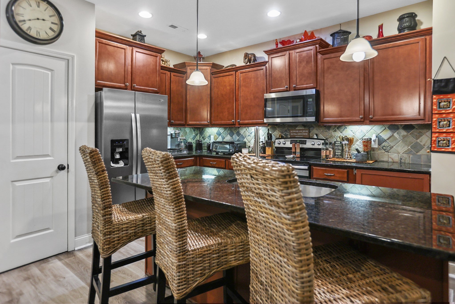
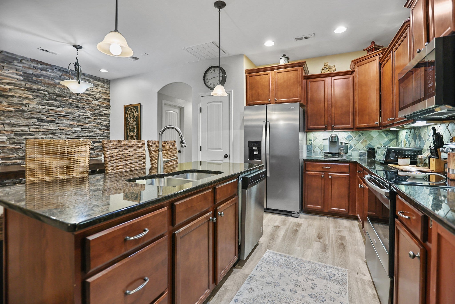
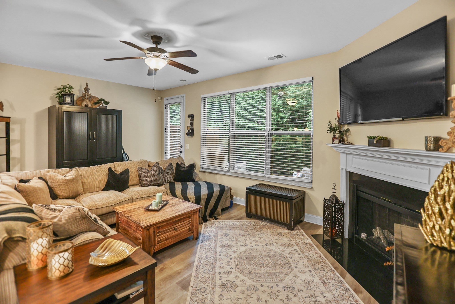
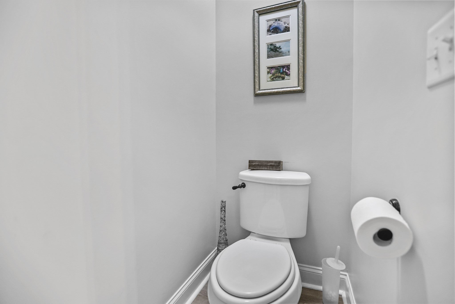
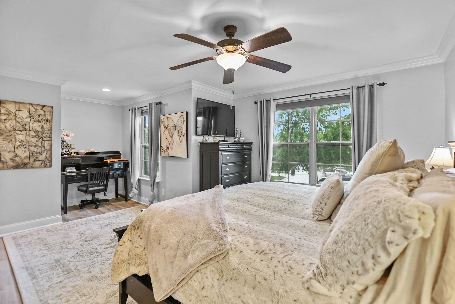
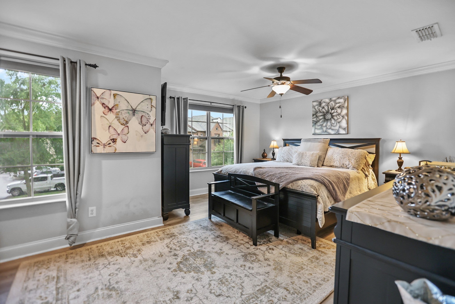
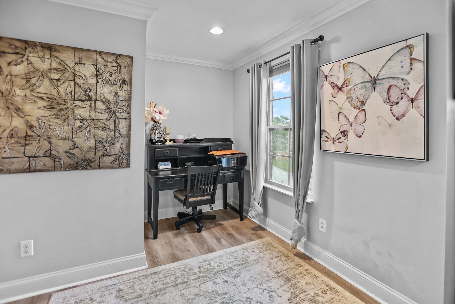
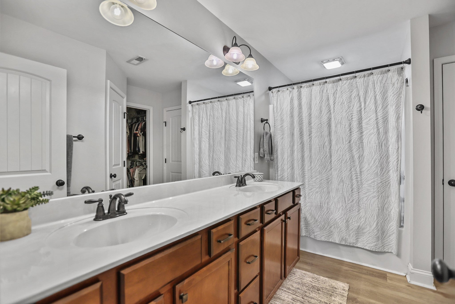
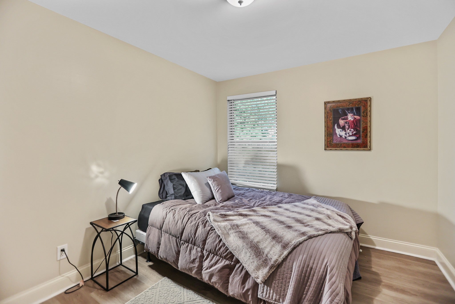
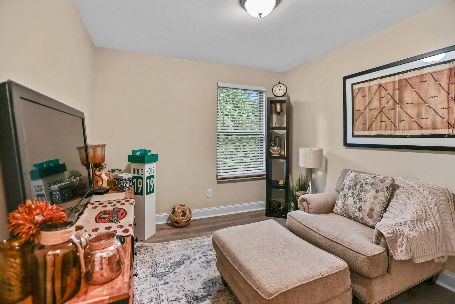
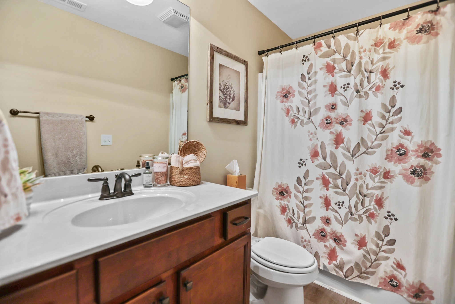
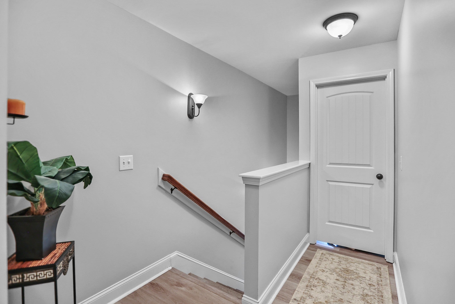
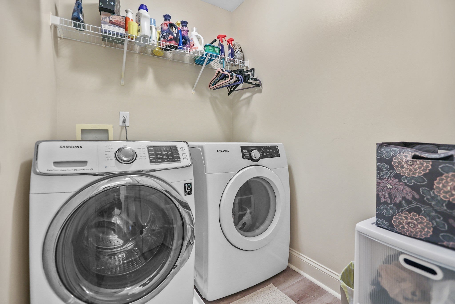
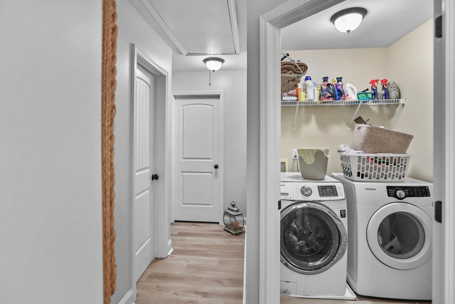
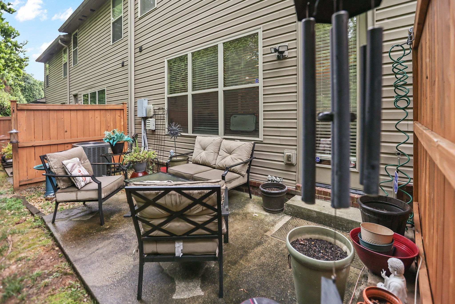
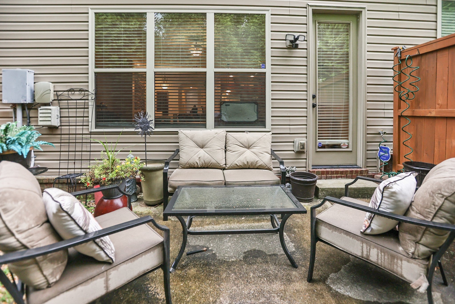
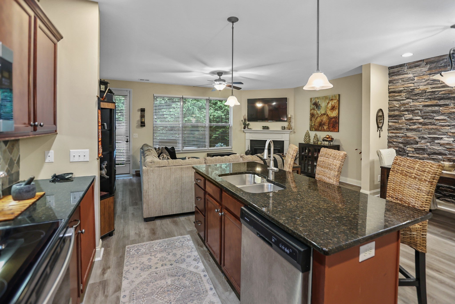
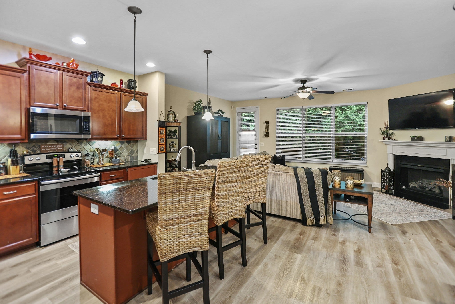
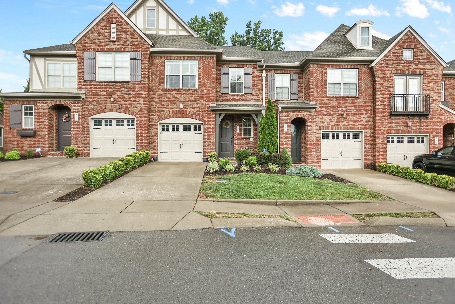
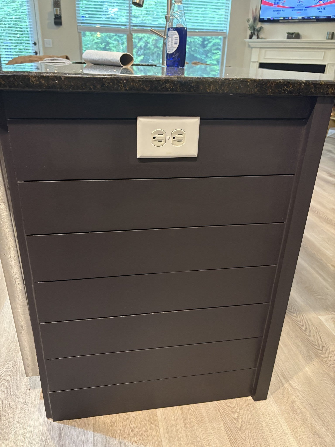
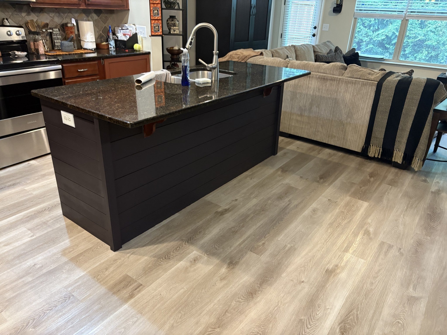
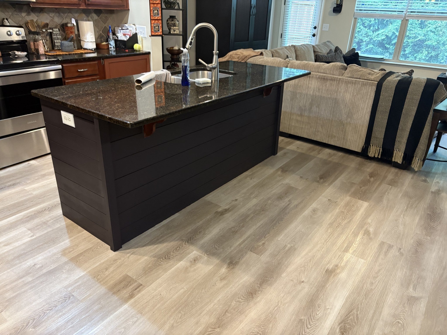
 Copyright 2025 RealTracs Solutions.
Copyright 2025 RealTracs Solutions.