$579,000 - 640 Brock Rd, Sparta
- 3
- Bedrooms
- 2½
- Baths
- 2,879
- SQ. Feet
- 1.16
- Acres
Preferred Lender is offering a 1% lower rate for the first year (some restrictions apply so please inquire for full details). Relax, Refresh, REPEAT! Enjoy your very own backyard pool to beat this heat! Discover your dream farmhouse retreat on 1.16 acres! This stunning 3BR/2.5 bath home features gleaming hardwood floors & a soaring vaulted wood ceiling in the great room, complete w/a cozy fireplace. The expansive kitchen boasts custom cabinetry, a stylish tile backsplash, granite countertops, an island w/bar seating, a new dishwasher, a gas stove, and a state-of-the-art GE hub. The utility room shines w/decorative tile flooring & a built-in ironing board. The inviting primary suite offers a vaulted ceiling, walk-in closet, & new French doors that open to the back patio & pool w/new deck. Screened-in back patio! Enjoy spacious secondary BRs & stylish guest bath. The fabulous media/bonus room includes a kitchenette w/microwave, 2-drawer refrigerator & ice maker. Relax in your fantastic 2-car detached garage with extra space, washer/dryer hook-ups, & a finished room perfect for a man cave or in-law suite! Don't miss the second detached garage for ample storage! Your dream home awaits!
Essential Information
-
- MLS® #:
- 2925241
-
- Price:
- $579,000
-
- Bedrooms:
- 3
-
- Bathrooms:
- 2.50
-
- Full Baths:
- 2
-
- Half Baths:
- 1
-
- Square Footage:
- 2,879
-
- Acres:
- 1.16
-
- Year Built:
- 2008
-
- Type:
- Residential
-
- Sub-Type:
- Single Family Residence
-
- Status:
- Active
Community Information
-
- Address:
- 640 Brock Rd
-
- Subdivision:
- Rediv Lots 4&5 Belle Mead II
-
- City:
- Sparta
-
- County:
- White County, TN
-
- State:
- TN
-
- Zip Code:
- 38583
Amenities
-
- Utilities:
- Water Available
-
- Parking Spaces:
- 3
-
- # of Garages:
- 3
-
- Garages:
- Detached
-
- Has Pool:
- Yes
-
- Pool:
- Above Ground
Interior
-
- Interior Features:
- Ceiling Fan(s), Extra Closets, High Ceilings, In-Law Floorplan, Walk-In Closet(s), Kitchen Island
-
- Appliances:
- Gas Oven, Gas Range, Dishwasher, Dryer, Ice Maker, Microwave, Stainless Steel Appliance(s), Washer, Smart Appliance(s)
-
- Heating:
- Central
-
- Cooling:
- Central Air
-
- Fireplace:
- Yes
-
- # of Fireplaces:
- 1
-
- # of Stories:
- 1
Exterior
-
- Construction:
- Brick
School Information
-
- Elementary:
- Doyle Elementary
-
- Middle:
- White Co Middle School
-
- High:
- White County High School
Additional Information
-
- Date Listed:
- July 3rd, 2025
-
- Days on Market:
- 70
Listing Details
- Listing Office:
- Compass Re
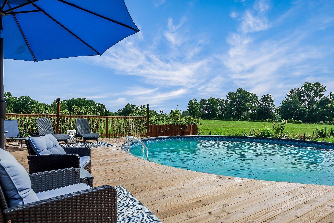
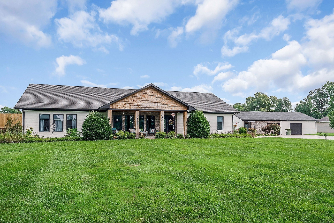
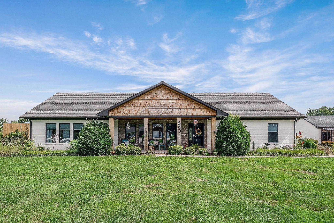
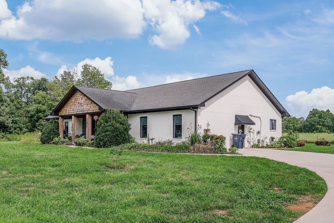
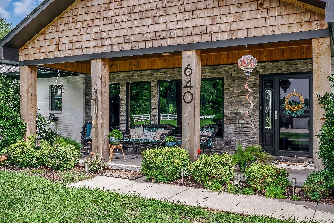
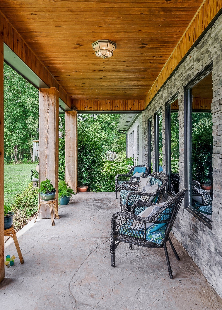
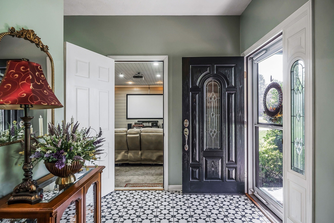
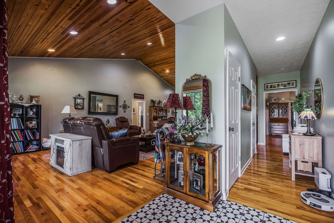
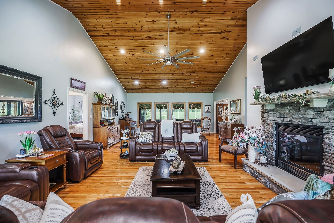
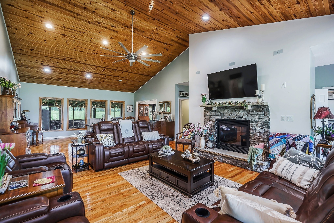
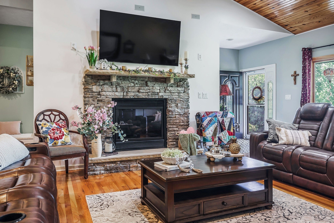
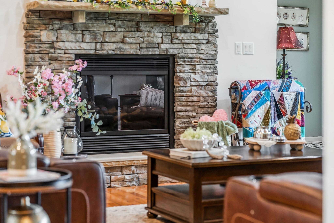
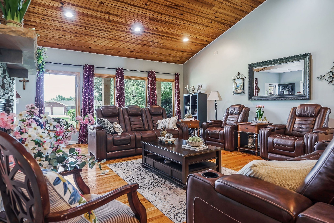
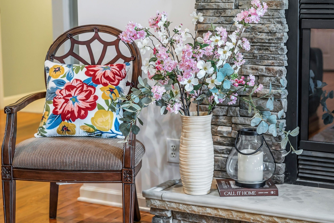
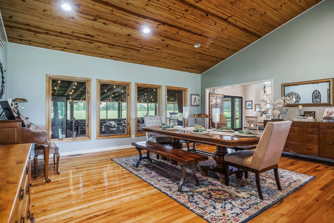
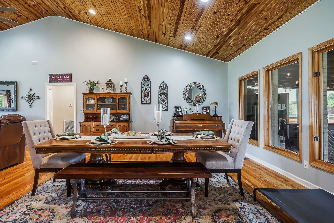
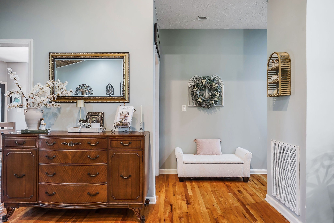
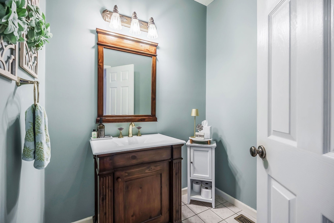
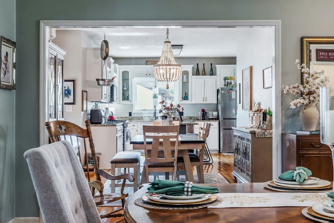
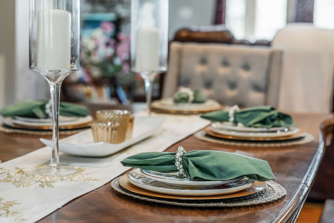
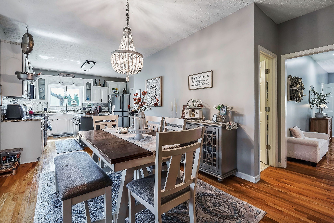
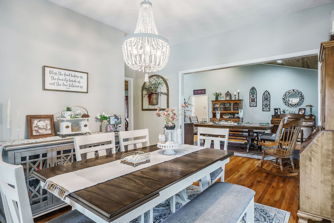
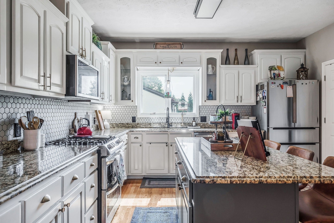
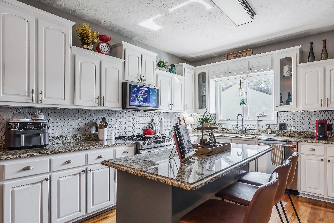
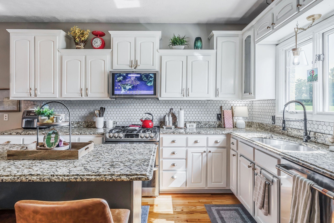
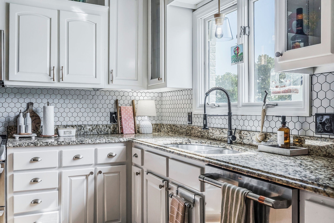
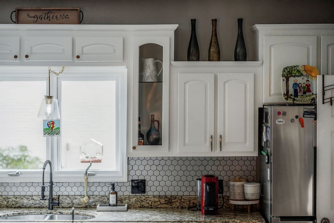
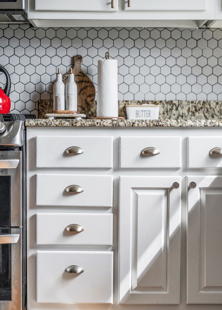
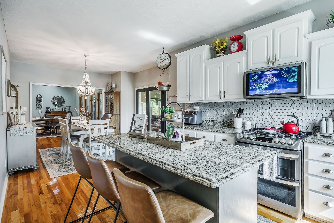
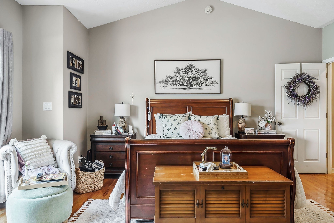
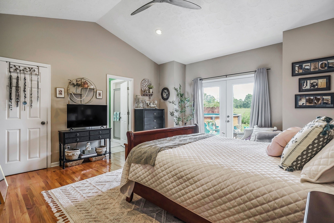
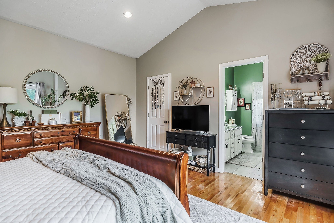
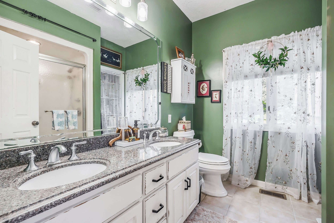
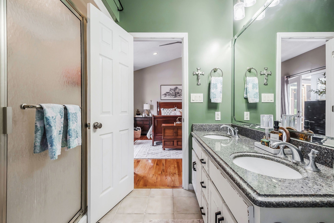
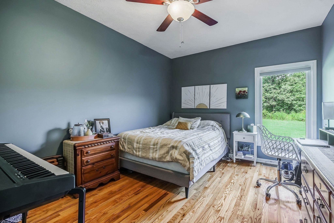
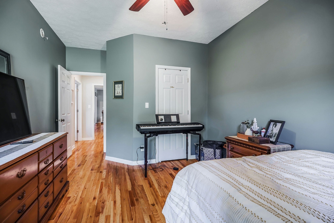
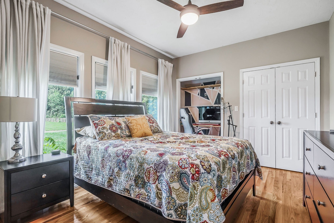
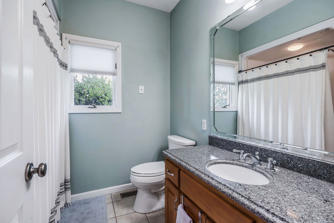
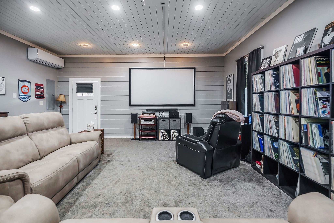
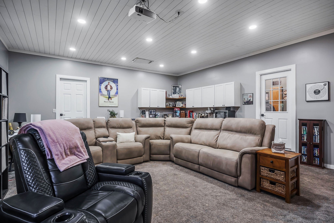
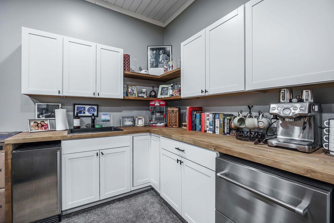
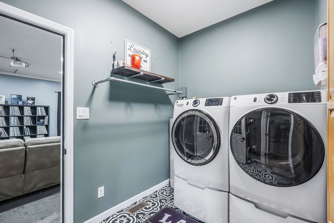
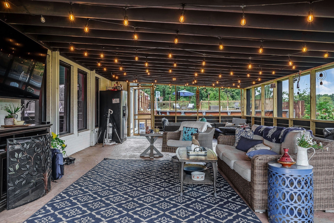
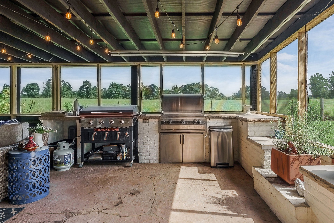
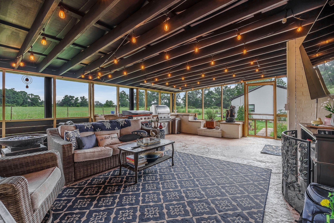
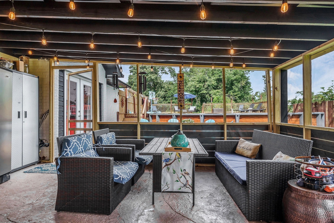
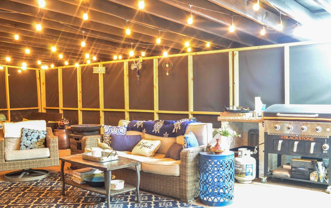
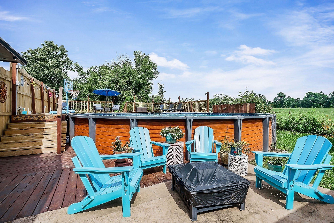
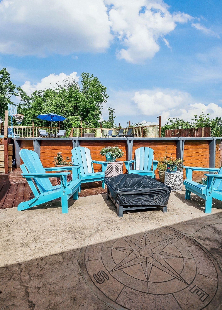
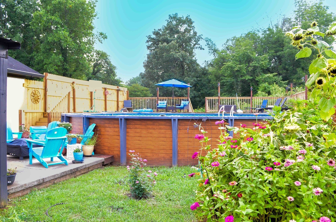
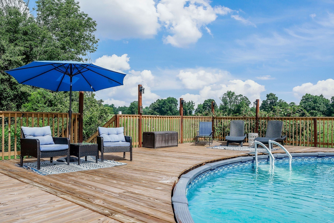
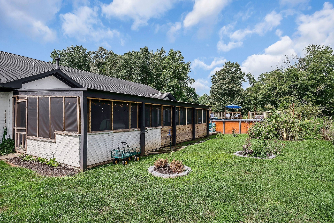
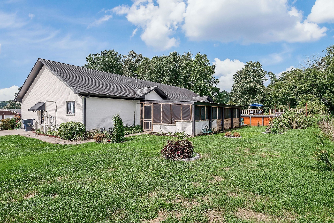
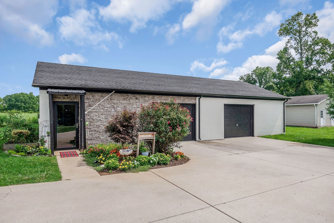
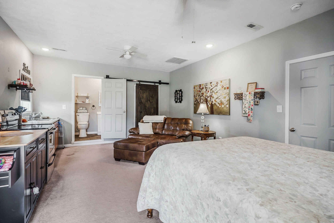
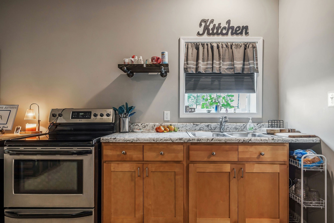
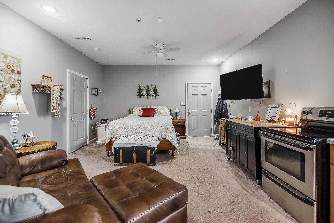
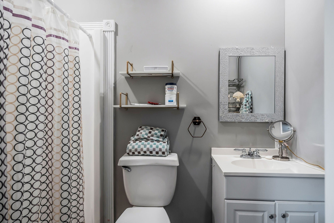
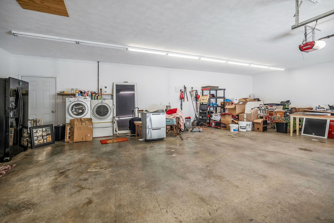
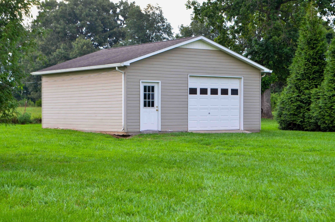
 Copyright 2025 RealTracs Solutions.
Copyright 2025 RealTracs Solutions.