$395,000 - 5545 Prada Dr, Brentwood
- 4
- Bedrooms
- 3½
- Baths
- 1,940
- SQ. Feet
- 0.02
- Acres
Beautifully maintained 3-story townhouse featuring 4 bedrooms, 3.5 bathrooms, and a 2-car garage. This spacious home offers fresh paint throughout and brand new carpet in all bedrooms. The main living area features hardwood floors and an open-concept layout, perfect for everyday living and entertaining. The kitchen flows seamlessly into the dining and living spaces, creating a comfortable and functional floor plan. The generous primary suite includes a private bath and walk-in closet. Additional bedrooms offer flexibility for guests, a home office, or extra living space. Located in a desirable community with easy access to shopping, dining, and major highways. Move-in ready with low-maintenance living and plenty of space to fit your lifestyle! Bonus: Ask about our special offer for 1% towards closing cost or rate buy down with our preferred lender!
Essential Information
-
- MLS® #:
- 2925218
-
- Price:
- $395,000
-
- Bedrooms:
- 4
-
- Bathrooms:
- 3.50
-
- Full Baths:
- 3
-
- Half Baths:
- 1
-
- Square Footage:
- 1,940
-
- Acres:
- 0.02
-
- Year Built:
- 2015
-
- Type:
- Residential
-
- Sub-Type:
- Townhouse
-
- Status:
- Active
Community Information
-
- Address:
- 5545 Prada Dr
-
- Subdivision:
- High Point
-
- City:
- Brentwood
-
- County:
- Davidson County, TN
-
- State:
- TN
-
- Zip Code:
- 37027
Amenities
-
- Utilities:
- Water Available
-
- Parking Spaces:
- 2
-
- # of Garages:
- 2
-
- Garages:
- Alley Access
Interior
-
- Appliances:
- Electric Oven, Oven, Dishwasher, Disposal, Microwave, Refrigerator
-
- Heating:
- Central
-
- Cooling:
- Central Air
-
- # of Stories:
- 3
Exterior
-
- Construction:
- Brick
School Information
-
- Elementary:
- May Werthan Shayne Elementary School
-
- Middle:
- William Henry Oliver Middle
-
- High:
- John Overton Comp High School
Additional Information
-
- Date Listed:
- June 29th, 2025
-
- Days on Market:
- 100
Listing Details
- Listing Office:
- Exp Realty
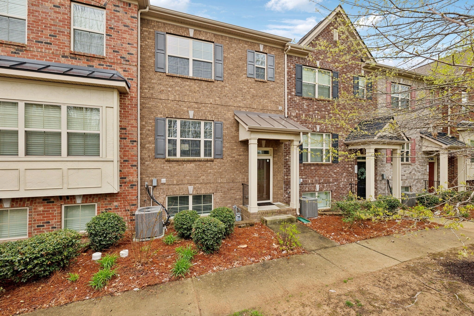
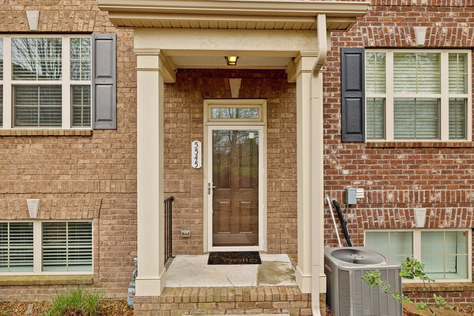
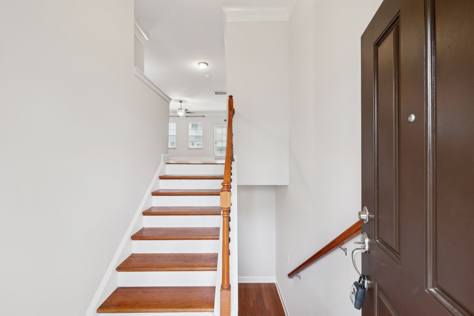
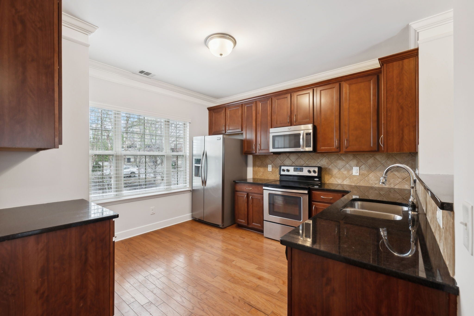
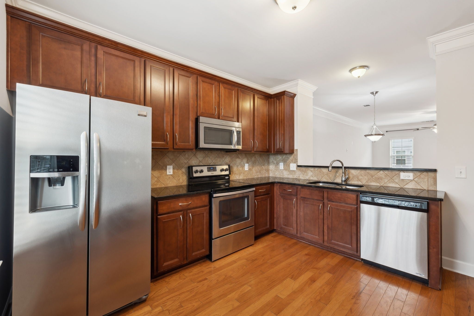
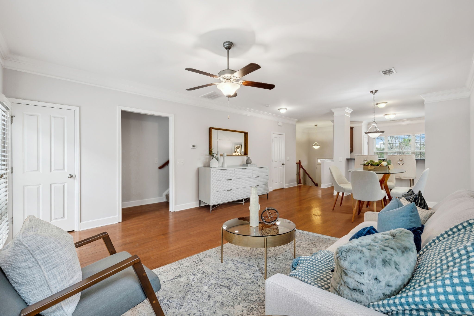
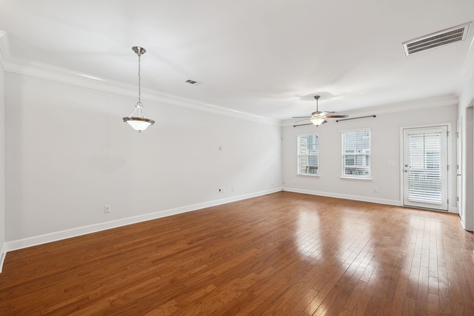
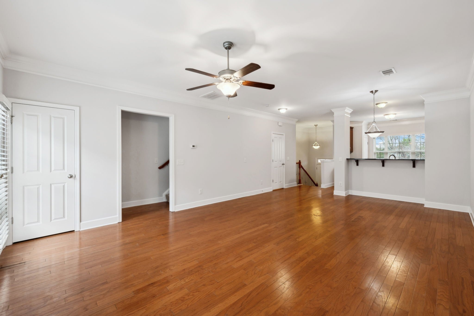

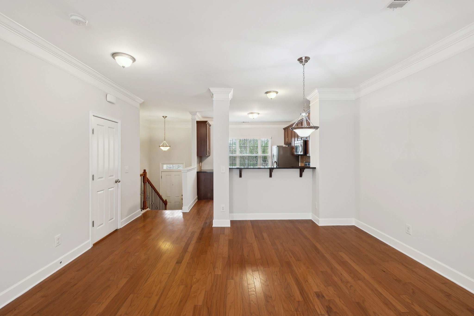
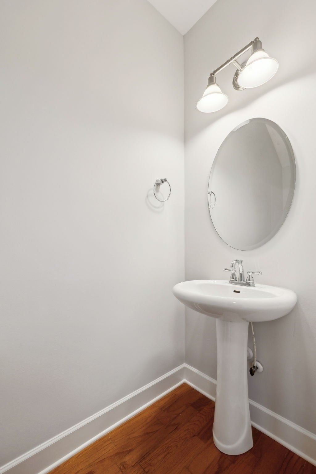
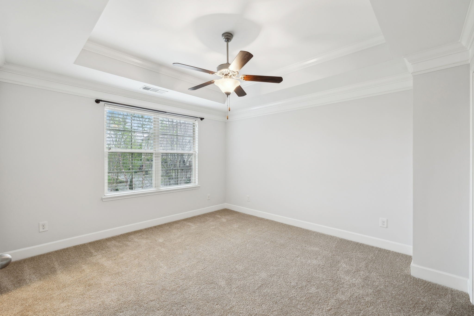

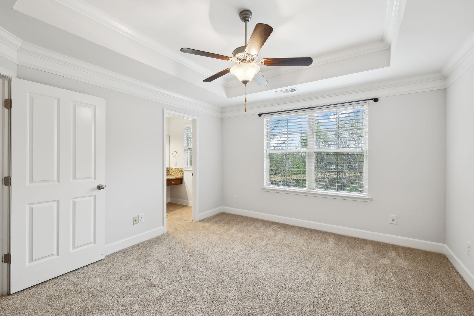
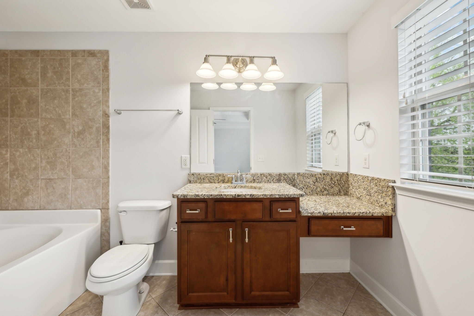
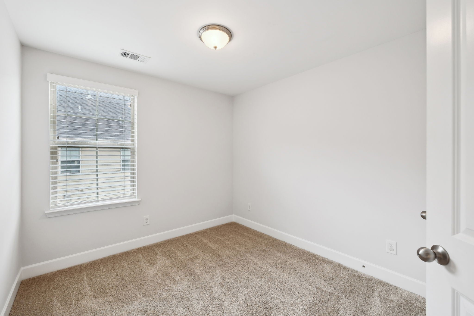
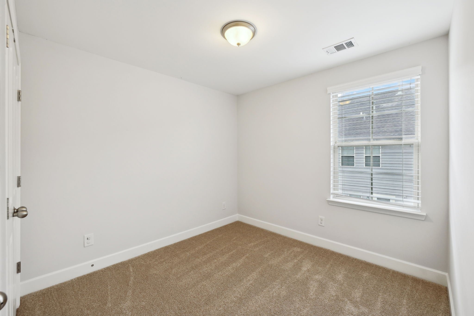
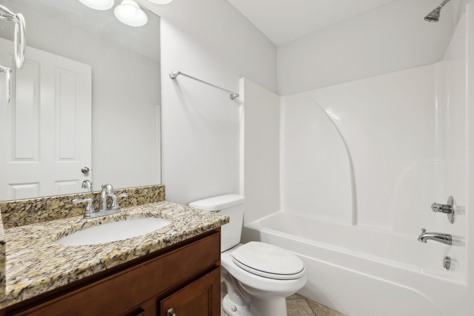
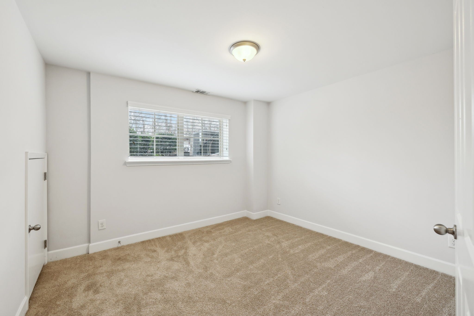
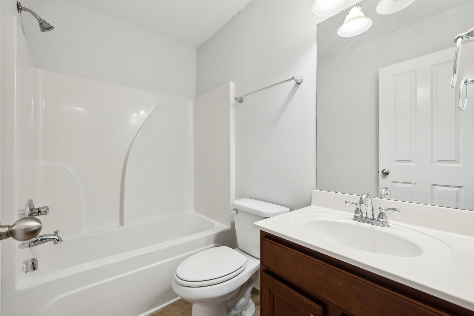

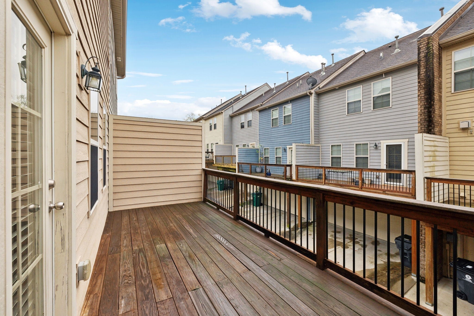
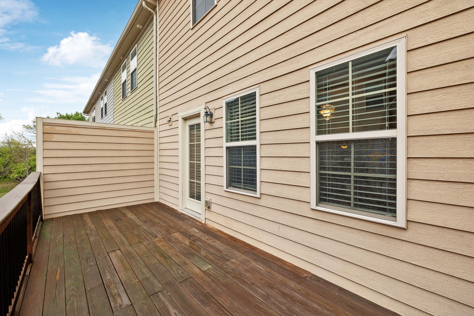
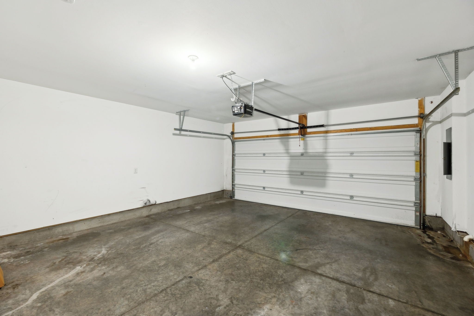
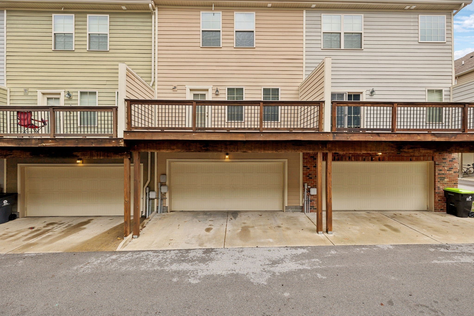
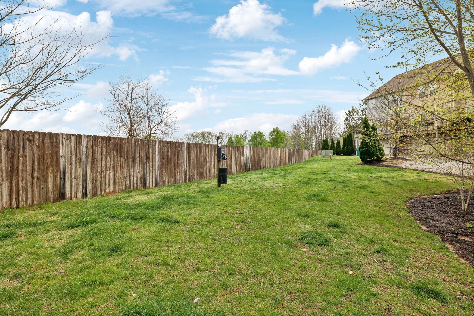
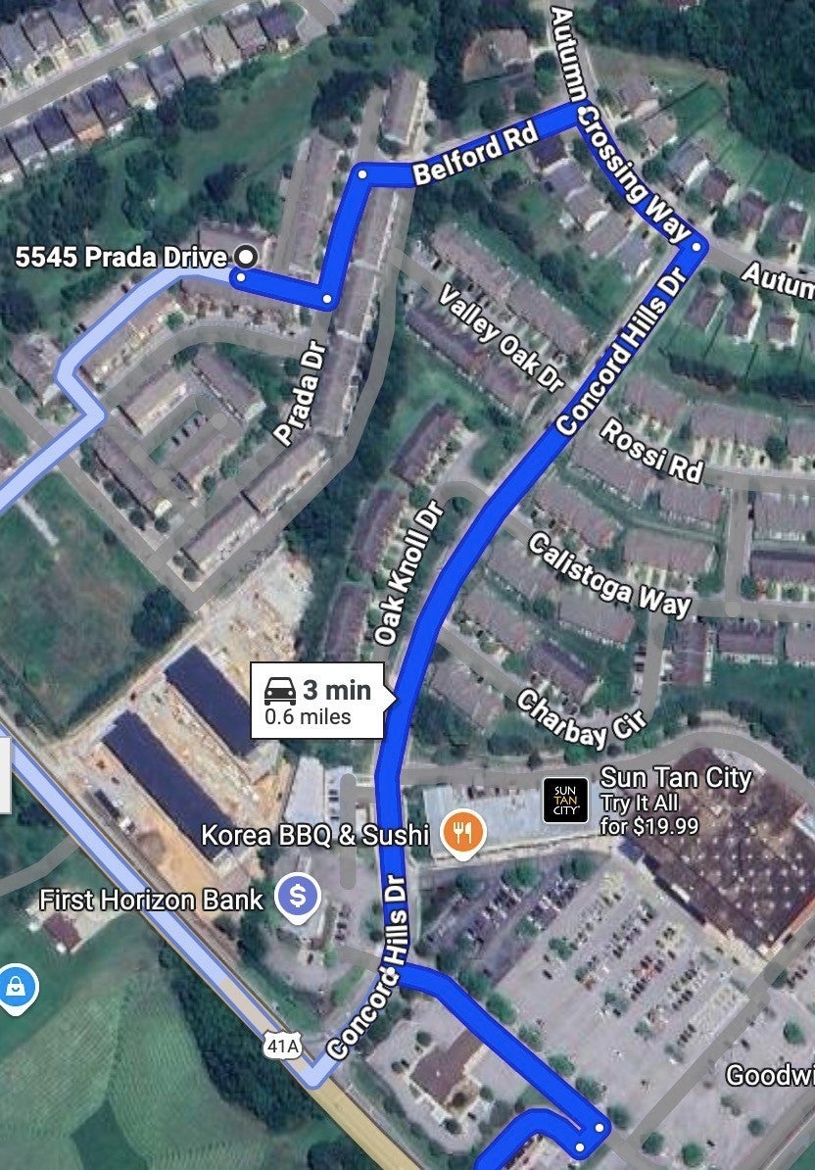
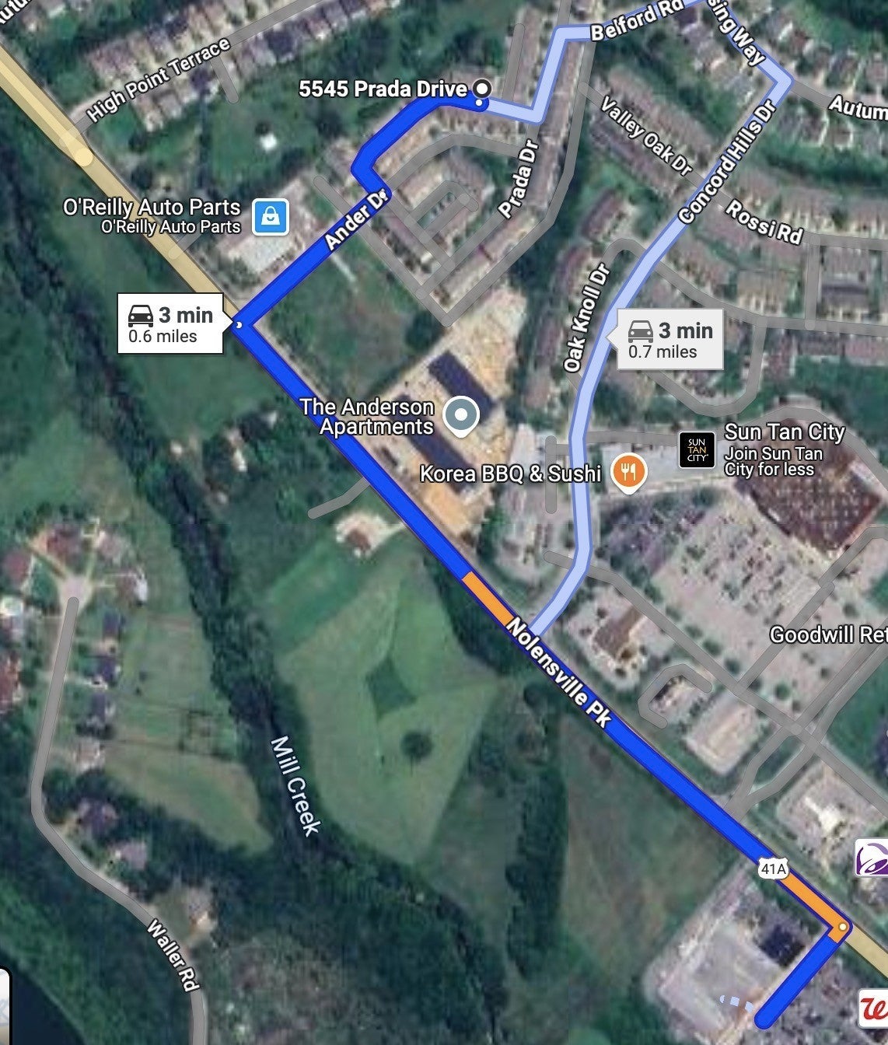
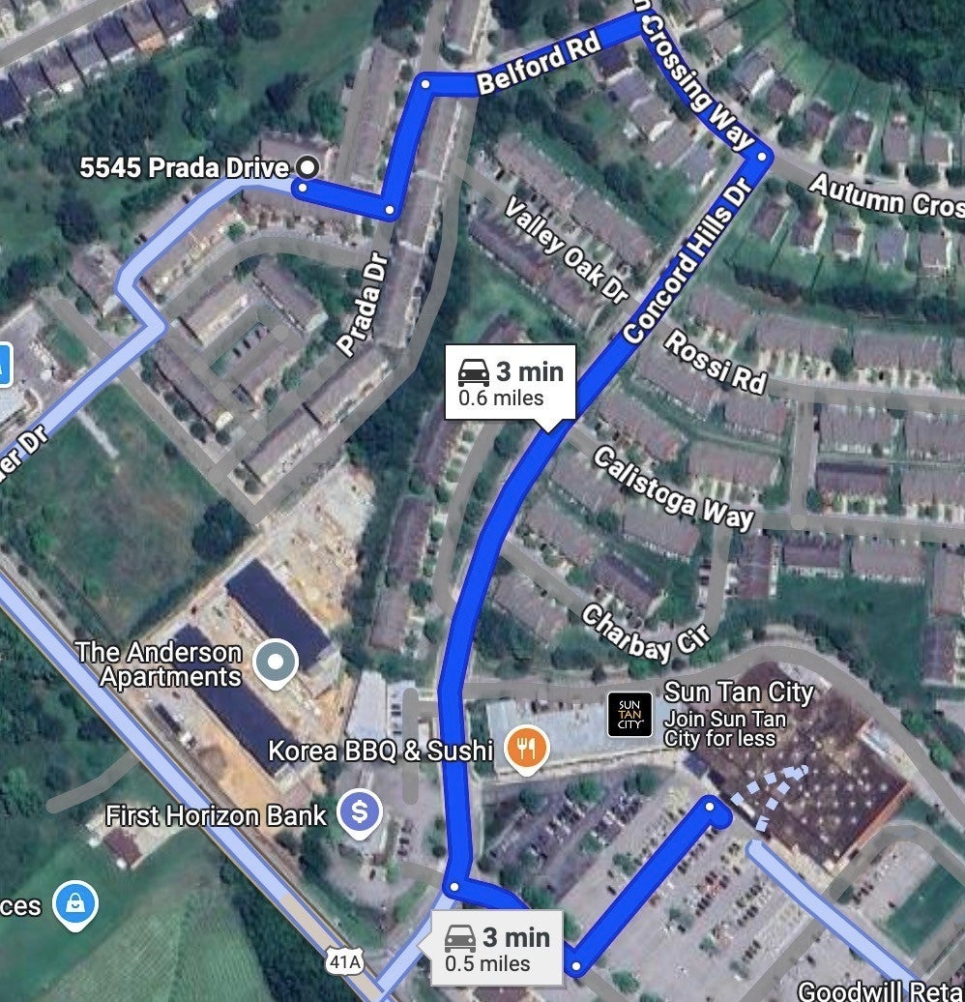
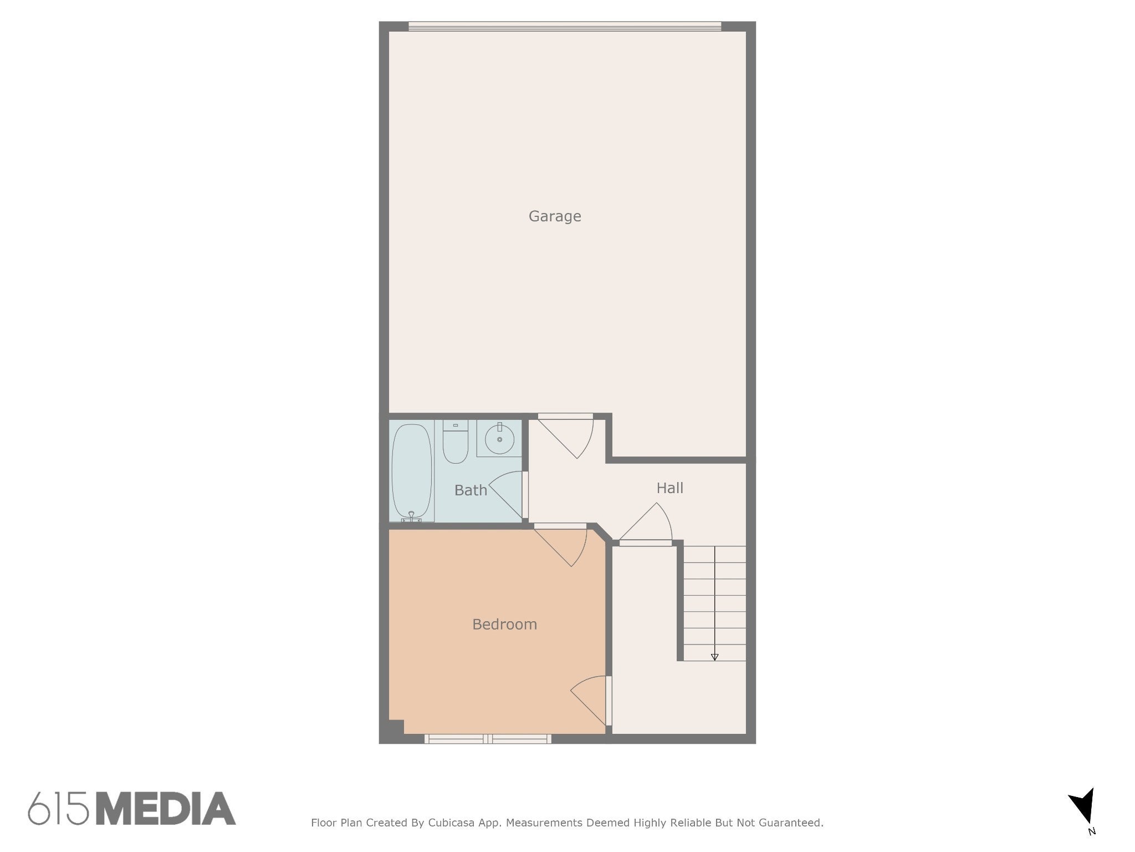
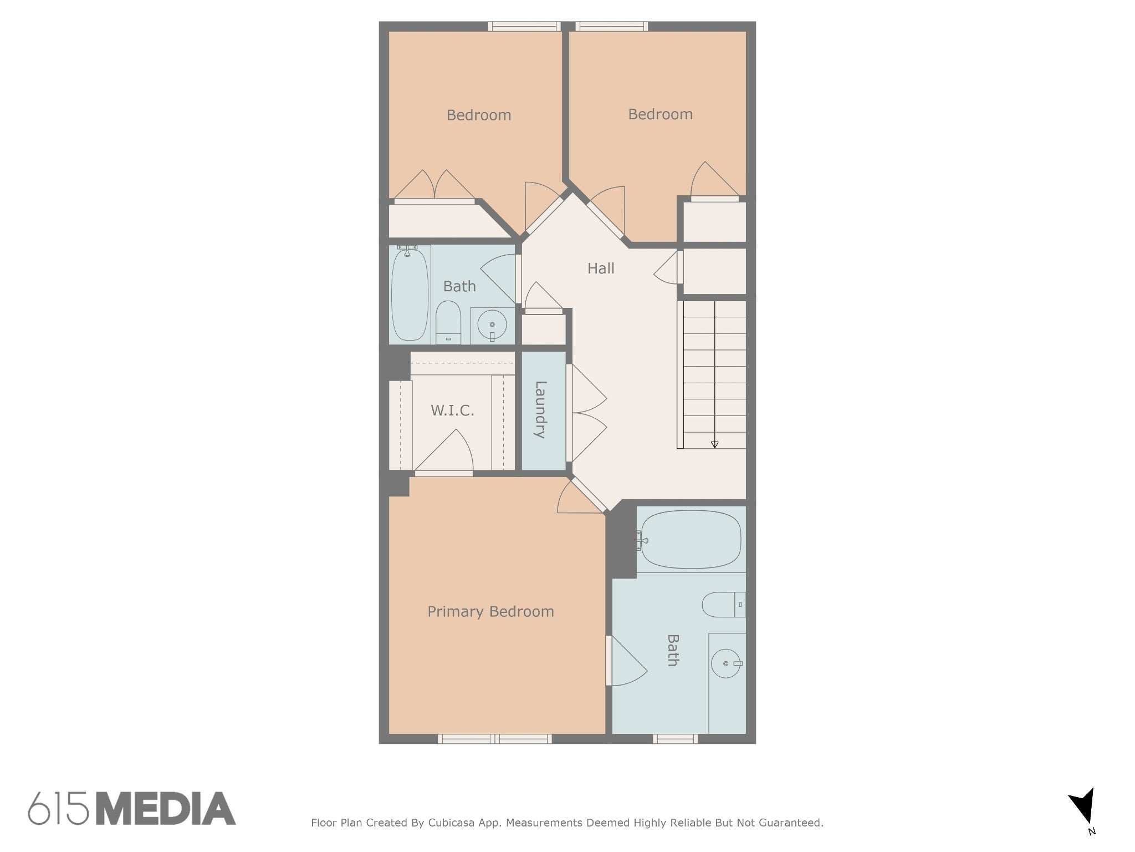
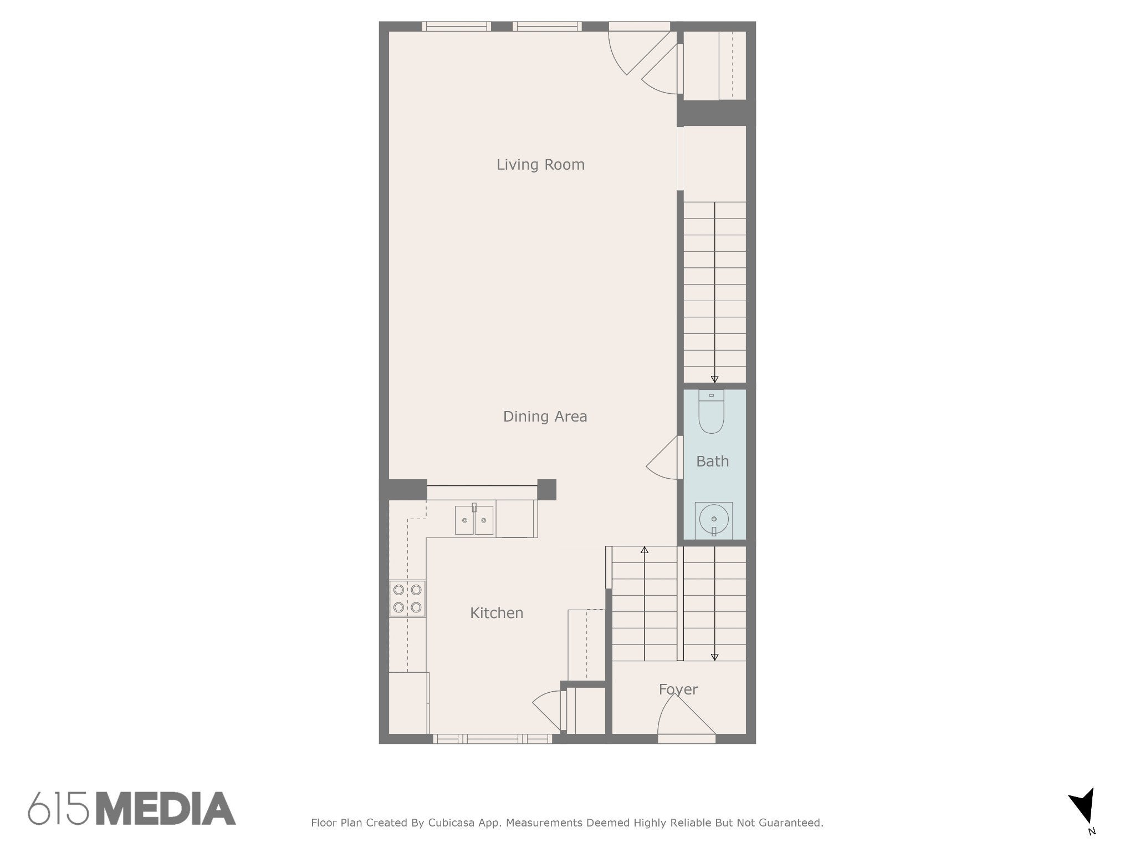
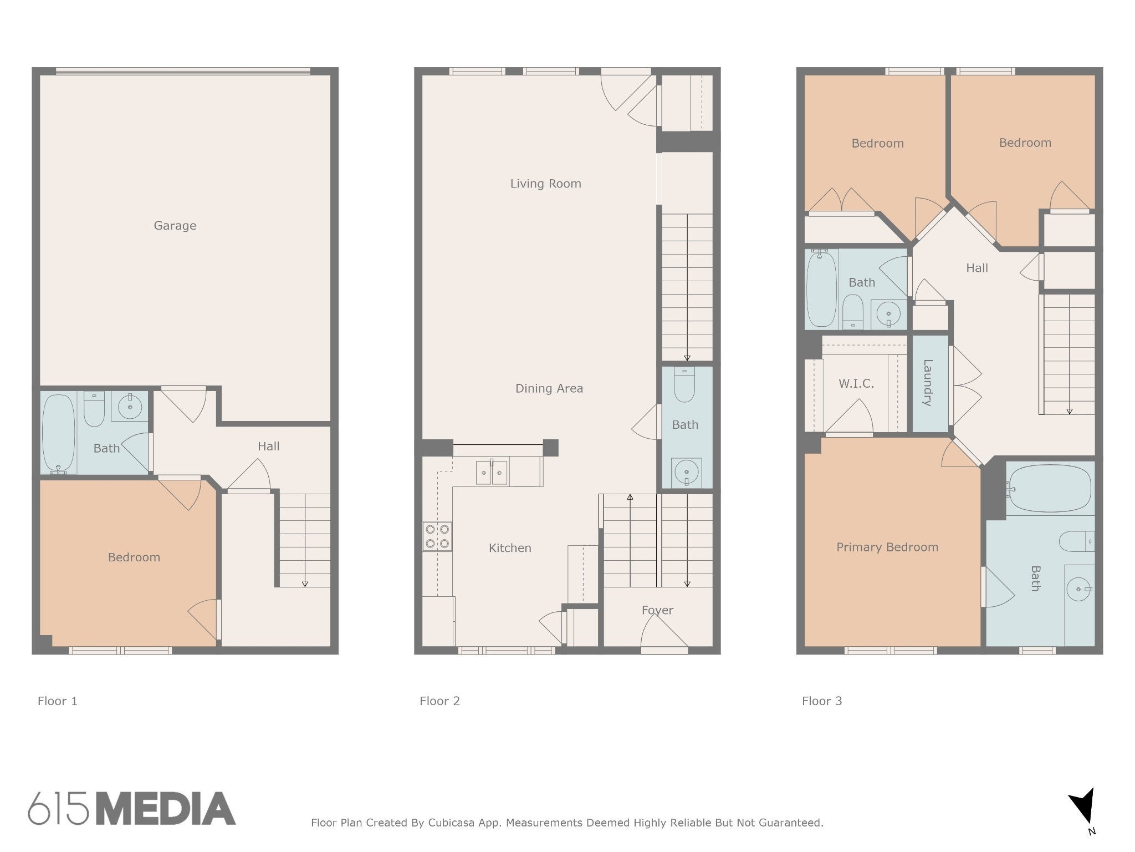
 Copyright 2025 RealTracs Solutions.
Copyright 2025 RealTracs Solutions.