$489,000 - 1509 Courtland Drive, Hixson
- 4
- Bedrooms
- 2½
- Baths
- 2,638
- SQ. Feet
- 0.25
- Acres
This beautifully updated 4-bedroom, 2.5-bath home offers 2,638 sq ft of stylish, move-in-ready living. Located in a walkable, kid-friendly neighborhood with a strong sense of community, it has everything you've been looking for. A manicured lawn and welcoming entry lead into a bright formal living room and elegant dining space with newly restained hardwood floors. The kitchen is a chef's dream with white-painted cabinets, granite countertops, new tile backsplash, a stand-alone island, stainless steel appliances, and a new refrigerator. Adjacent is a cozy family room featuring a remodeled stone fireplace and new luxury vinyl plank flooring. The spacious primary suite is a retreat with a renovated ensuite bathroom—dual sinks, new tilework, and updated cabinetry. Three more bedrooms and another full bath offer plenty of space for family or guests. Enjoy a screened-in back porch overlooking a private, fenced backyard with an improved drainage system. The home also includes a separate laundry room, an attached rear utility garage, EPB fiber internet, a new gas water heater, and a brand-new roof (May 2025). Every inch of this home has been thoughtfully updated—move right in and start living your dream in Southland Pointe!
Essential Information
-
- MLS® #:
- 2924993
-
- Price:
- $489,000
-
- Bedrooms:
- 4
-
- Bathrooms:
- 2.50
-
- Full Baths:
- 2
-
- Half Baths:
- 1
-
- Square Footage:
- 2,638
-
- Acres:
- 0.25
-
- Year Built:
- 2005
-
- Type:
- Residential
-
- Sub-Type:
- Single Family Residence
-
- Status:
- Active
Community Information
-
- Address:
- 1509 Courtland Drive
-
- Subdivision:
- Southland Pointe
-
- City:
- Hixson
-
- County:
- Hamilton County, TN
-
- State:
- TN
-
- Zip Code:
- 37343
Amenities
-
- Amenities:
- Sidewalks
-
- Utilities:
- Electricity Available, Natural Gas Available, Water Available
-
- Parking Spaces:
- 2
-
- # of Garages:
- 2
-
- Garages:
- Garage Door Opener, Attached
Interior
-
- Interior Features:
- Walk-In Closet(s)
-
- Appliances:
- Microwave, Electric Range, Disposal, Dishwasher
-
- Heating:
- Natural Gas
-
- Cooling:
- Central Air, Electric
-
- # of Stories:
- 2
Exterior
-
- Lot Description:
- Level, Other
-
- Roof:
- Other
-
- Construction:
- Vinyl Siding, Other, Brick
School Information
-
- Elementary:
- Middle Valley Elementary School
-
- Middle:
- Hixson Middle School
-
- High:
- Hixson High School
Additional Information
-
- Days on Market:
- 89
Listing Details
- Listing Office:
- Greater Downtown Realty Dba Keller Williams Realty
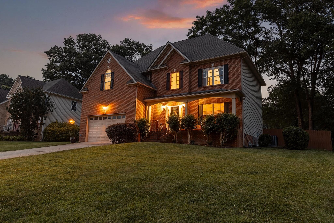
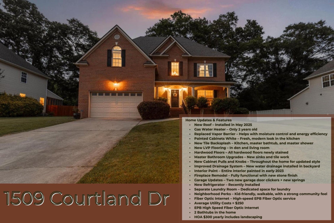
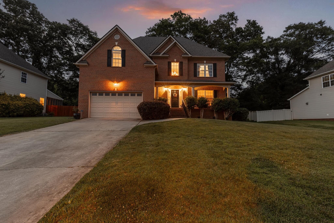
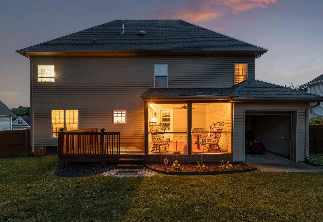
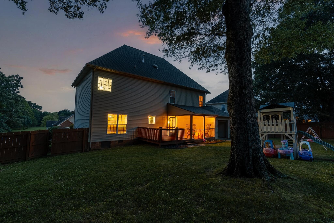
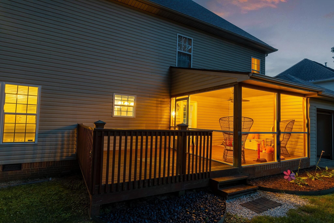
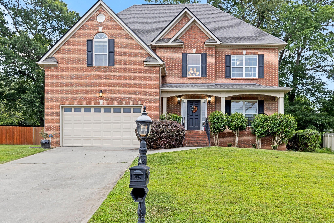
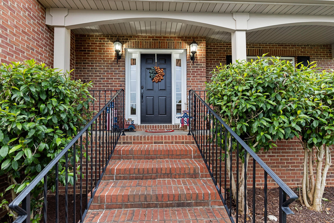
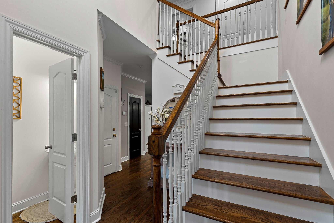
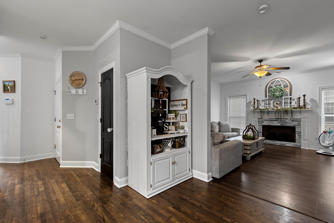
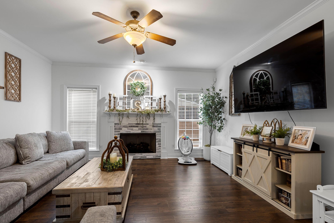
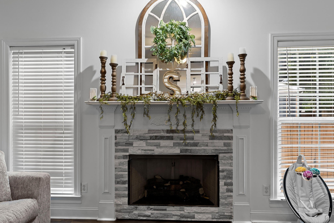
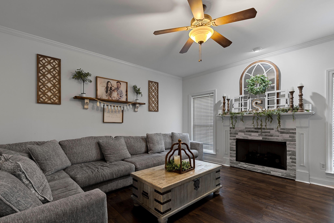
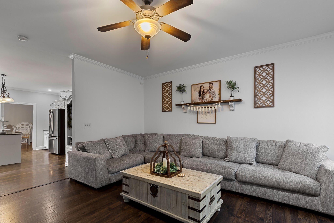
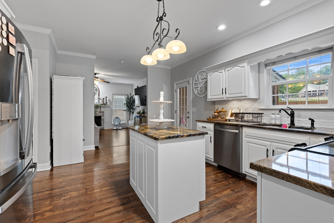
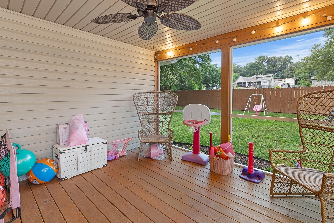
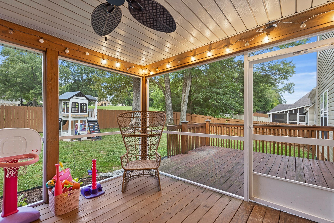
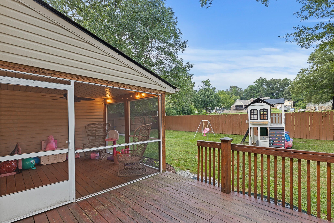
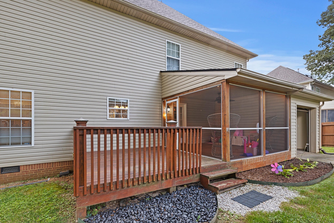
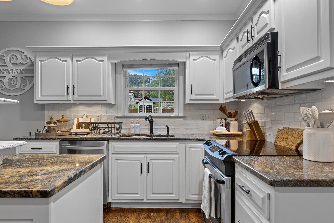
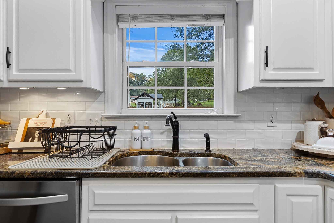
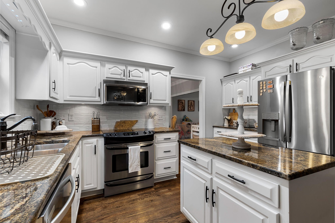
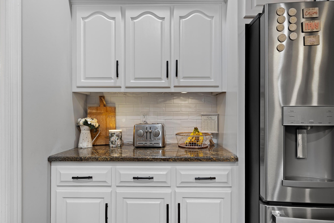
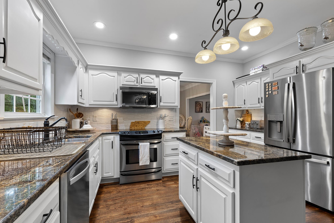
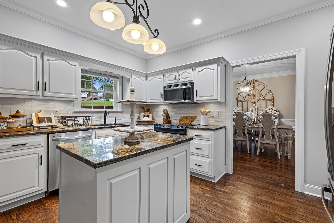
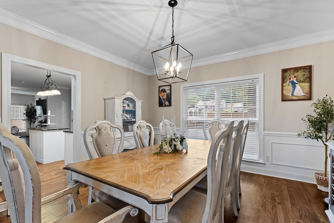
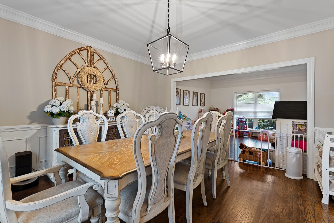
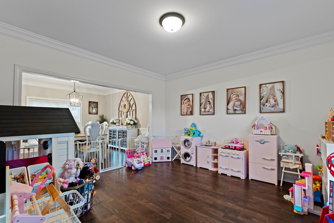
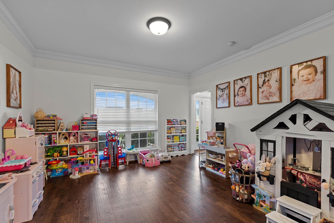
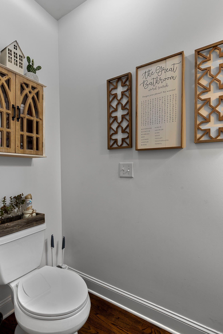
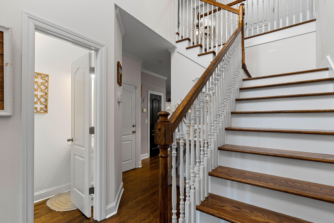
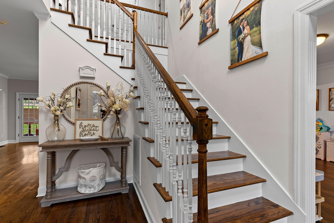
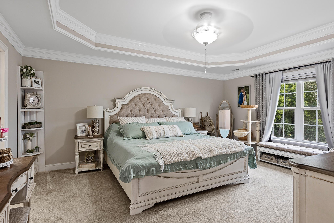
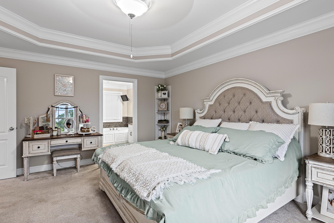
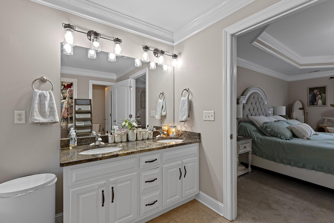
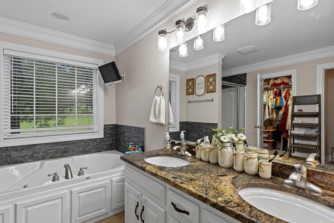
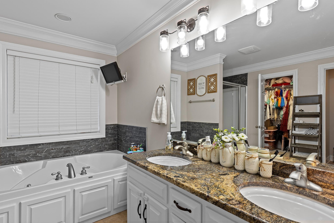
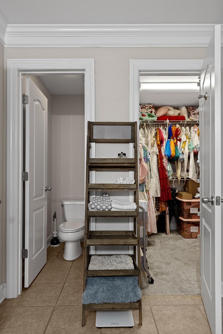
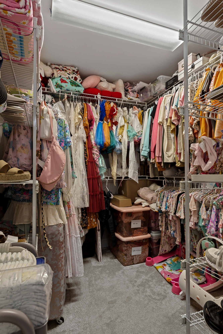
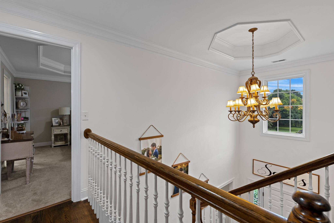
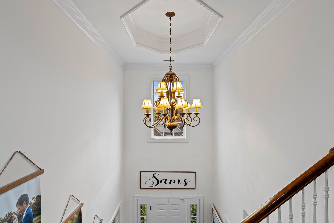
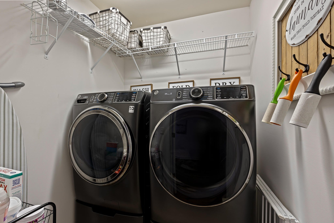
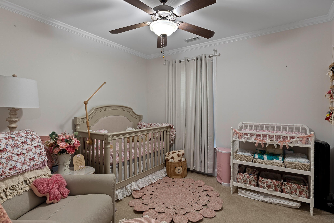
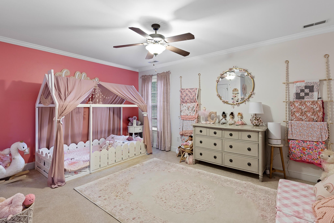
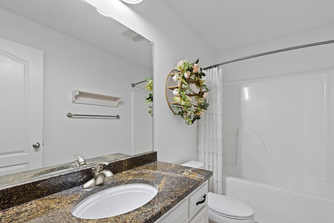
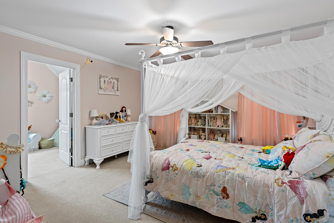
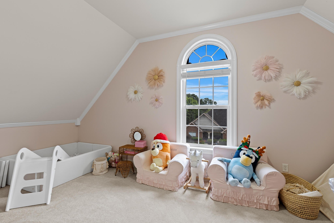
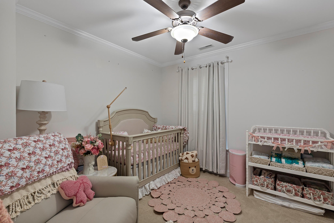
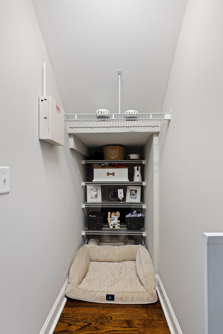
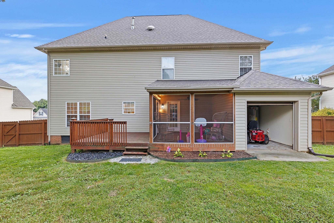
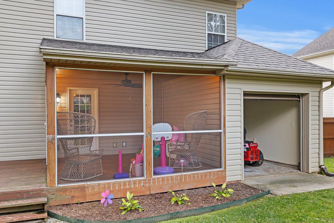
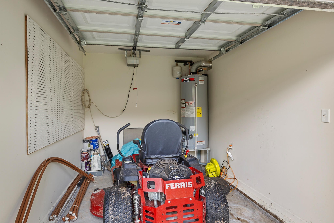
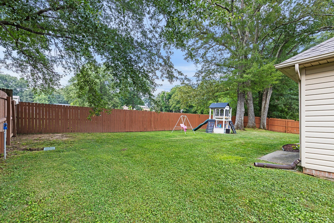
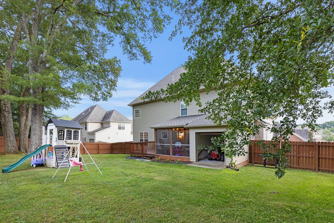
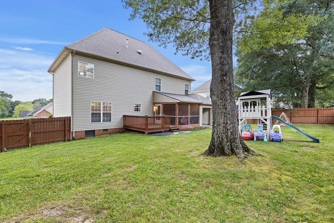
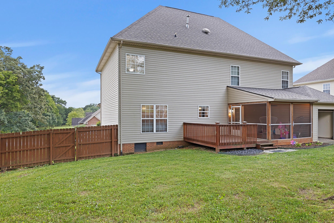
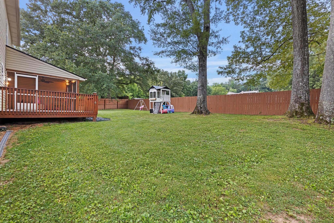
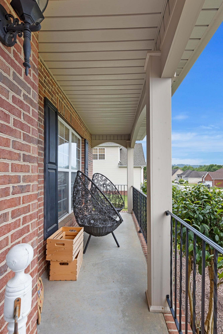
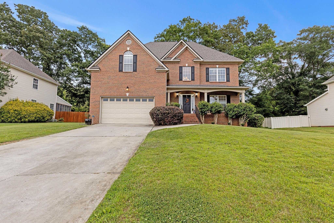
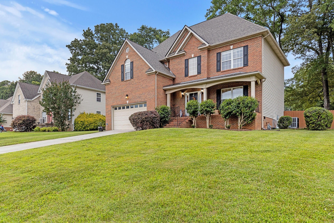
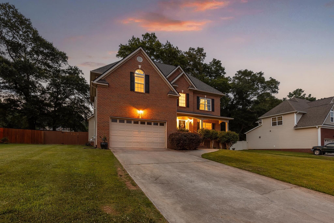
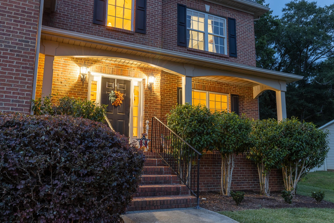
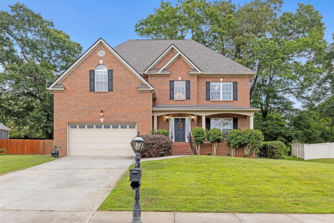
 Copyright 2025 RealTracs Solutions.
Copyright 2025 RealTracs Solutions.