$539,000 - 4318 Roxburghe Ct, Murfreesboro
- 3
- Bedrooms
- 2½
- Baths
- 2,202
- SQ. Feet
- 0.23
- Acres
Well-maintained 3-bedroom home located on the west side of Murfreesboro. Each bedroom includes an oversized walk-in closet, offering ample storage space. A large bonus room provides flexible use as a home office or media room. The kitchen is well appointed with abundant cabinet storage, offering functionality and style for everyday use. Refrigerator, washer, and dryer are included—making this home truly move-in ready. The screened-in rear porch features a wood-burning fireplace, creating a comfortable space to relax year-round. Enjoy the 18x36 in-ground pool and separate hot tub, perfect for both entertaining and daily enjoyment. A recently added $40,000 open A-frame patio includes an outdoor kitchen with a Blackstone grill and Weber gas grill—ideal for outdoor dining and gatherings. BRAND new roof and HVAC is only 2 years old! Located in a sidewalk-lined community with access to a neighborhood pool as well!
Essential Information
-
- MLS® #:
- 2924925
-
- Price:
- $539,000
-
- Bedrooms:
- 3
-
- Bathrooms:
- 2.50
-
- Full Baths:
- 2
-
- Half Baths:
- 1
-
- Square Footage:
- 2,202
-
- Acres:
- 0.23
-
- Year Built:
- 2012
-
- Type:
- Residential
-
- Sub-Type:
- Single Family Residence
-
- Status:
- Active
Community Information
-
- Address:
- 4318 Roxburghe Ct
-
- Subdivision:
- Scottish Glen Sec 2
-
- City:
- Murfreesboro
-
- County:
- Rutherford County, TN
-
- State:
- TN
-
- Zip Code:
- 37128
Amenities
-
- Amenities:
- Pool, Sidewalks
-
- Utilities:
- Water Available
-
- Parking Spaces:
- 6
-
- # of Garages:
- 2
-
- Garages:
- Garage Door Opener, Garage Faces Front, Concrete, Driveway
-
- Has Pool:
- Yes
-
- Pool:
- In Ground
Interior
-
- Interior Features:
- Air Filter, Ceiling Fan(s), Hot Tub, Pantry, Walk-In Closet(s), Kitchen Island
-
- Appliances:
- Built-In Electric Oven, Electric Range, Dishwasher, Disposal, Dryer, Microwave, Refrigerator, Washer
-
- Heating:
- Central
-
- Cooling:
- Central Air
-
- Fireplace:
- Yes
-
- # of Fireplaces:
- 2
-
- # of Stories:
- 2
Exterior
-
- Exterior Features:
- Gas Grill
-
- Lot Description:
- Level
-
- Roof:
- Shingle
-
- Construction:
- Hardboard Siding, Brick
School Information
-
- Elementary:
- Scales Elementary School
-
- Middle:
- Blackman Middle School
-
- High:
- Blackman High School
Additional Information
-
- Date Listed:
- June 27th, 2025
-
- Days on Market:
- 66
Listing Details
- Listing Office:
- Compass
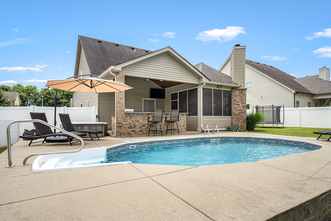
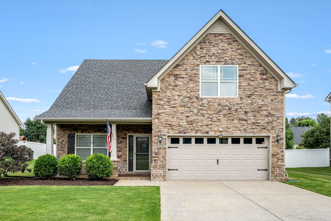
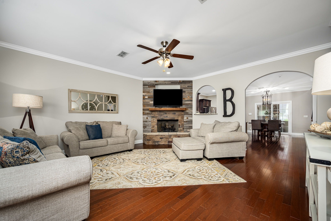
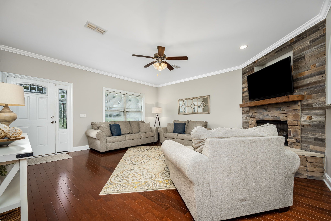
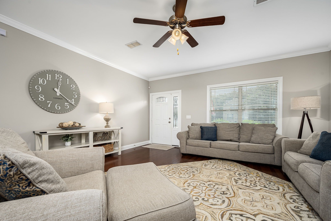
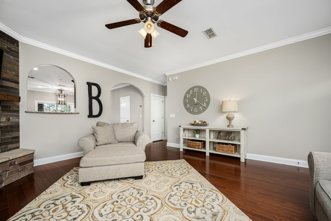
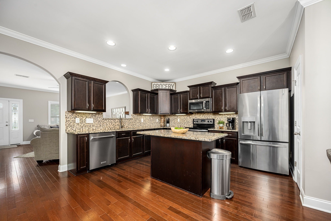
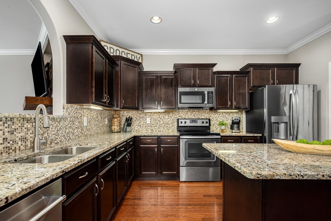
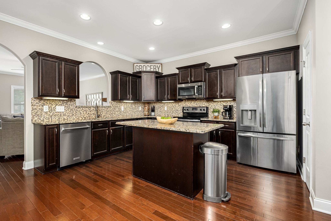
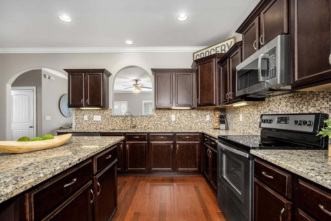
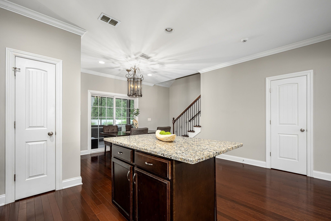
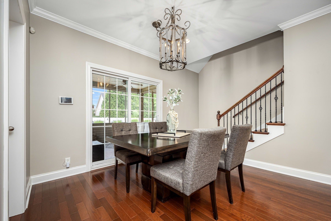
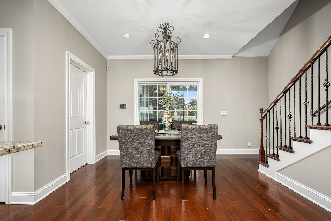
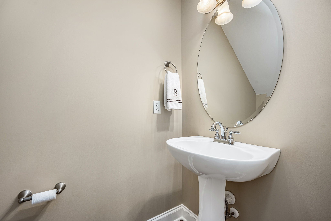
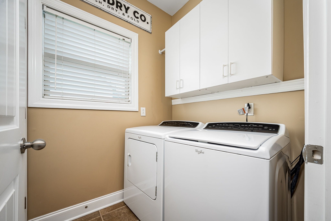
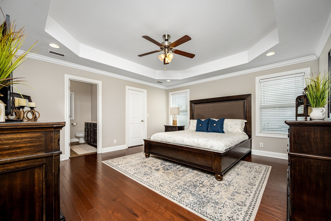
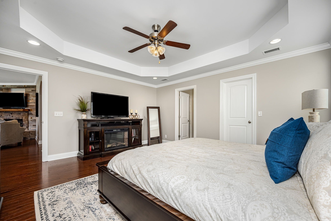
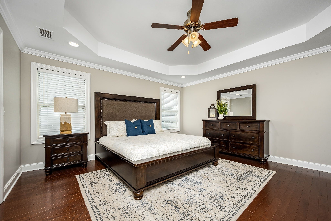
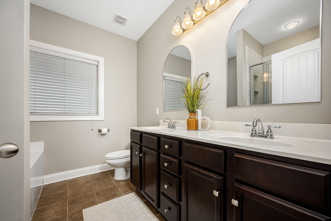
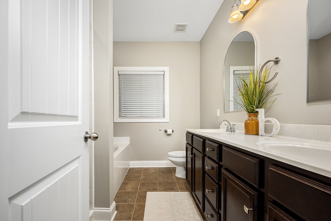
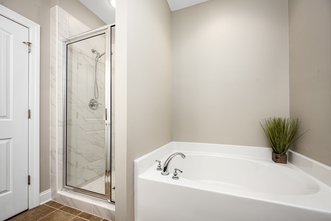
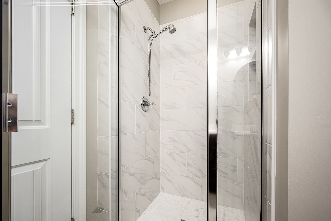
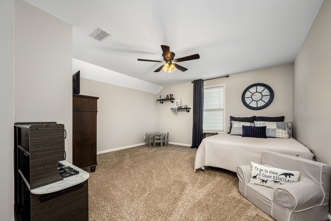
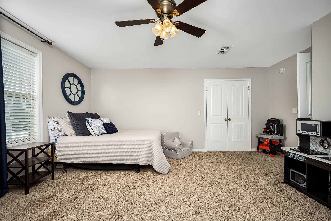
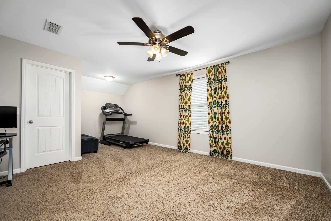
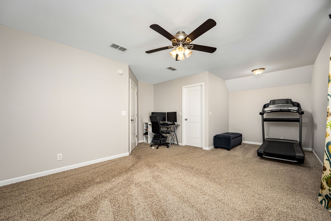
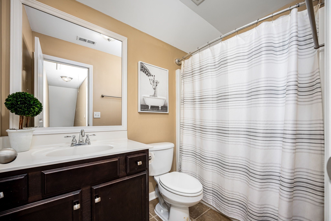
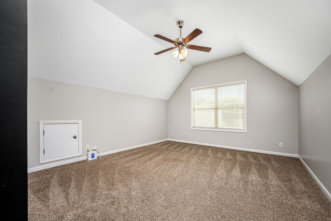
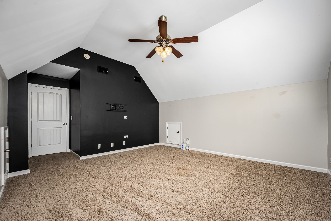
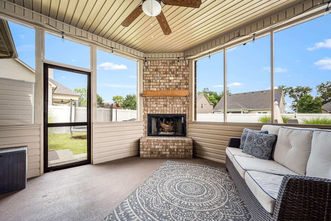
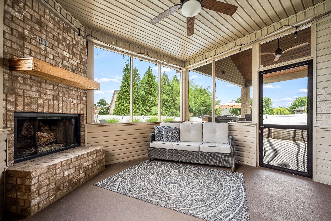
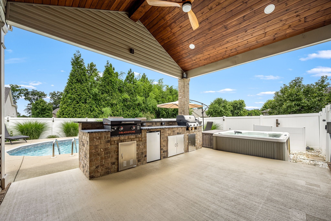
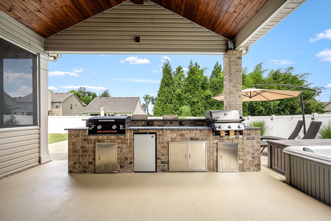
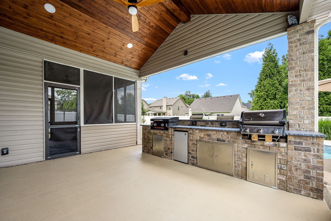
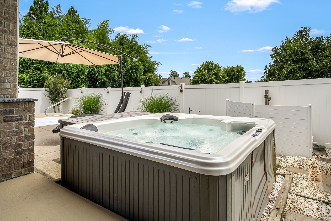
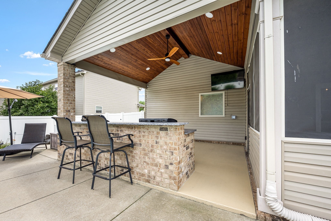
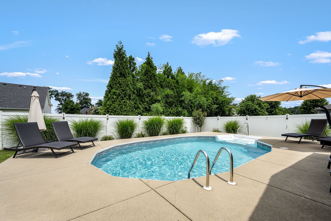
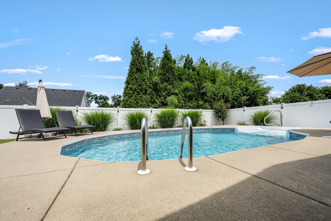
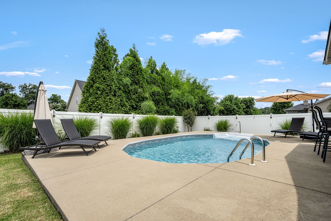
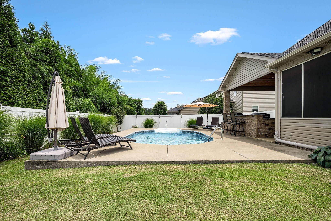
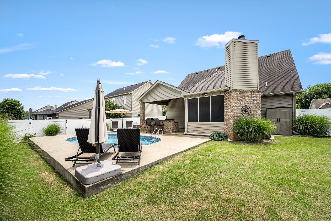
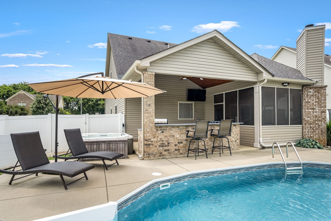
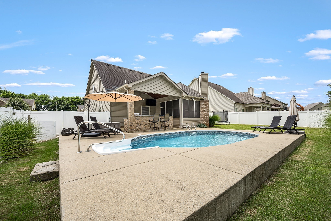
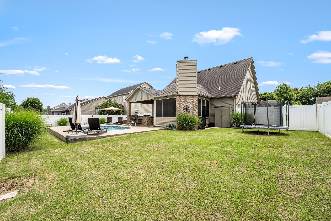
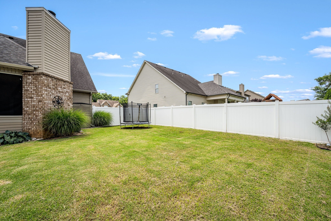
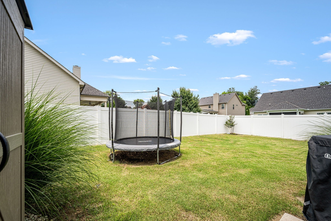
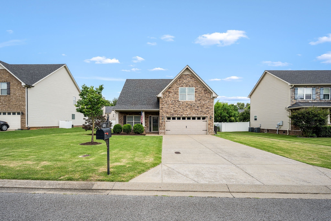
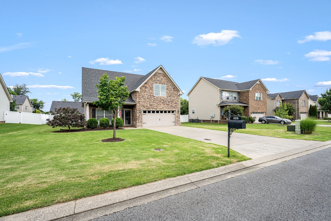
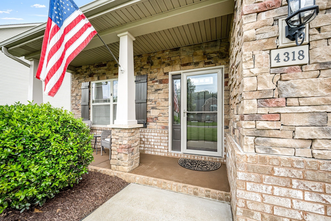
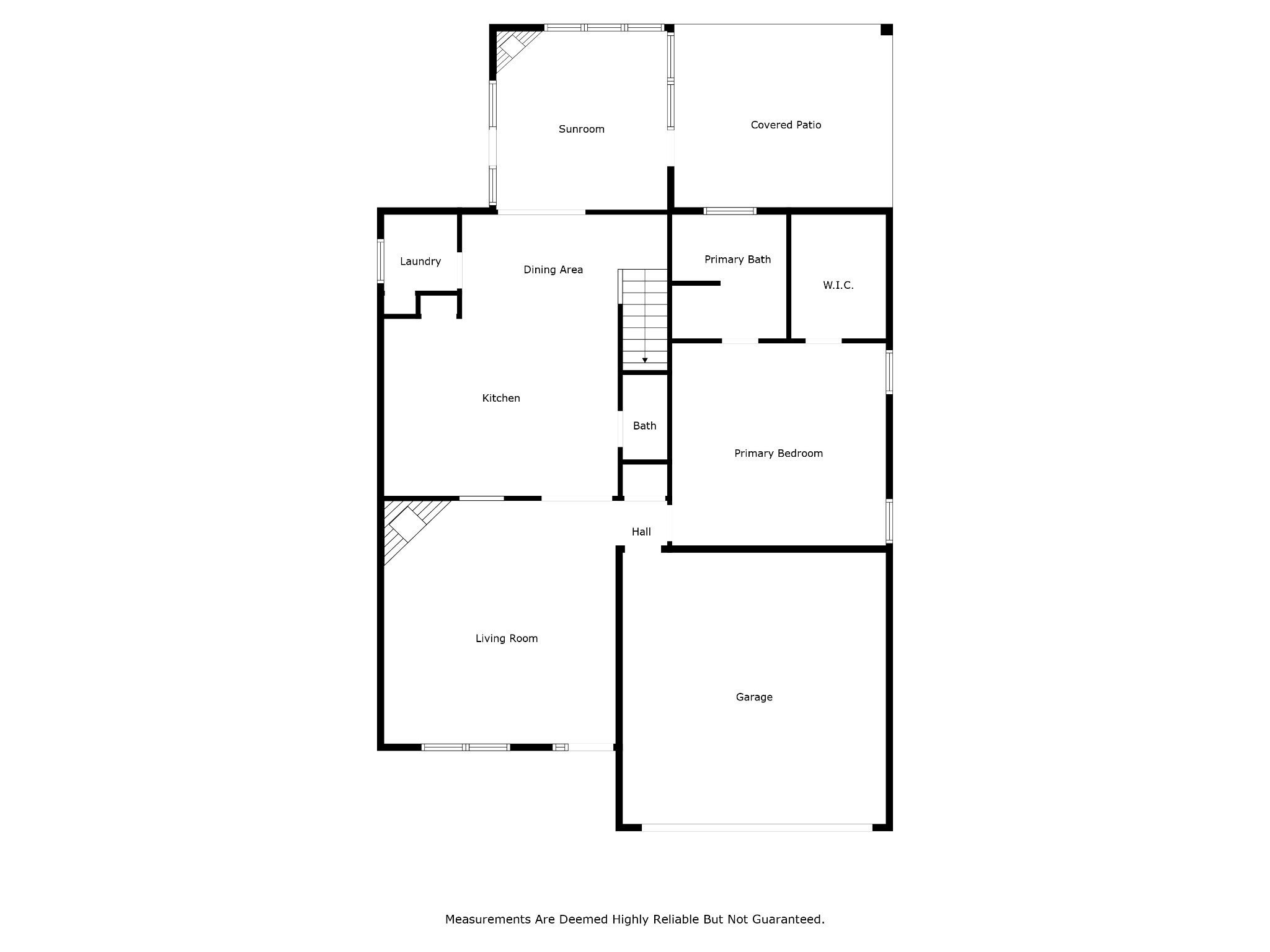
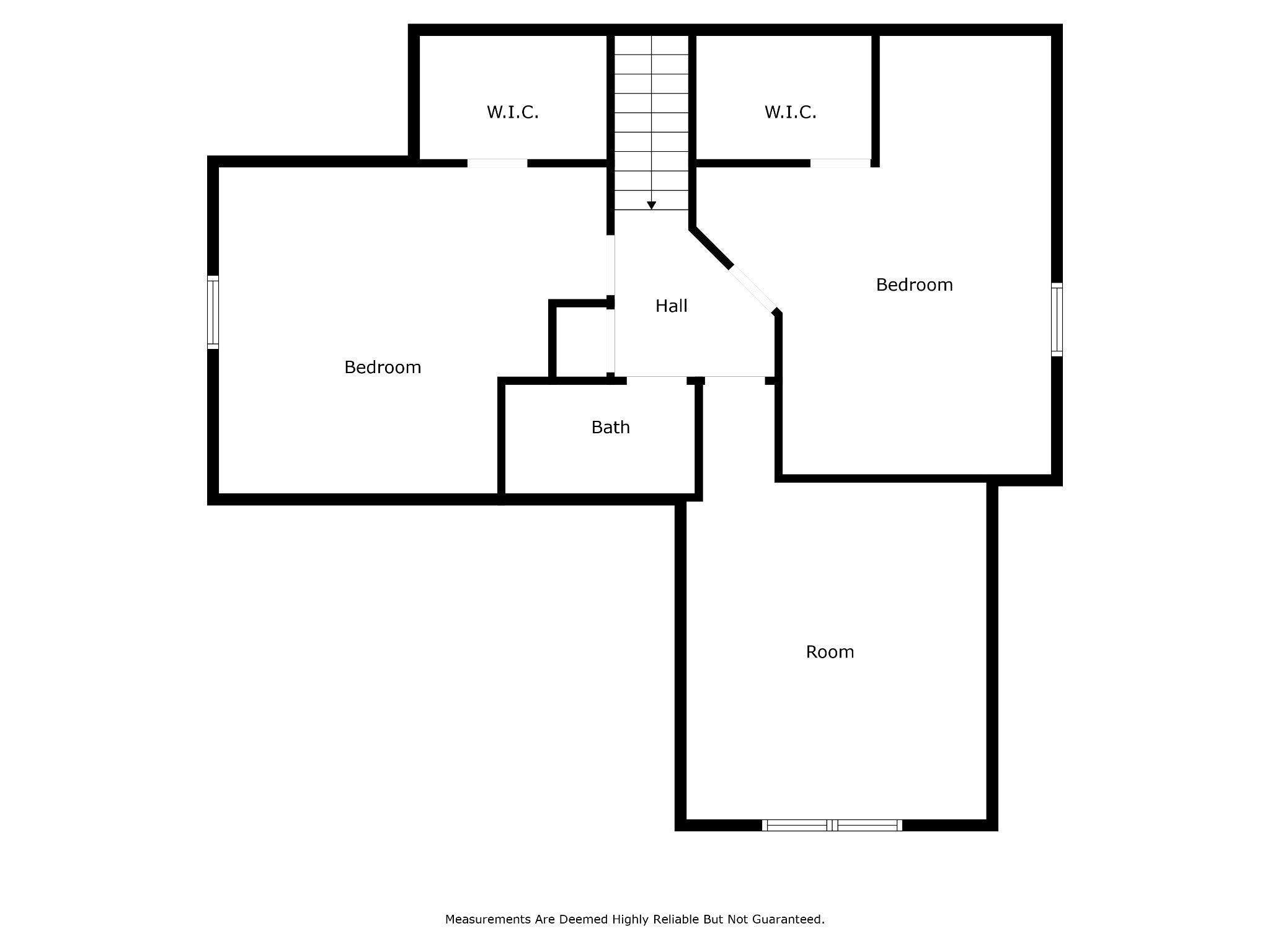
 Copyright 2025 RealTracs Solutions.
Copyright 2025 RealTracs Solutions.