$429,000 - 1235 Lakeview Dr, Smithville
- 1
- Bedrooms
- 1½
- Baths
- 2,132
- SQ. Feet
- 0.39
- Acres
Escape to Center Hill Lake with this charming, fully furnished cabin in the desirable Lakeview Mountain Estates community. Ideally located just 3 minutes from the neighborhood boat ramp and only 10 minutes to Hurricane Marina and historic downtown Smithville, this home offers both convenience and a peaceful retreat. Set on 5 lots, the property includes a 14x21 detached garage and a 20x40 metal pole barn with a 10x10 built-out storage room—perfect for RV or boat storage. Enjoy the outdoors from the expansive composite decking, ideal for entertaining or relaxing after a day on the lake. Inside, the home features a cozy and inviting layout with a large upper-level loft that offers additional sleeping space and its own private balcony, perfect for enjoying serene lake-area views. The full unfinished basement is already heated and cooled, providing excellent expansion potential for additional living space, a game room, or guest quarters. Offered fully furnished, this turnkey property is perfect as a weekend escape or a short-term rental investment, with all the essentials in place and plenty of room to grow. Don't miss this opportunity to own a well-equipped lake-area retreat in one of Center Hill Lake’s most sought-after communities.
Essential Information
-
- MLS® #:
- 2924885
-
- Price:
- $429,000
-
- Bedrooms:
- 1
-
- Bathrooms:
- 1.50
-
- Full Baths:
- 1
-
- Half Baths:
- 1
-
- Square Footage:
- 2,132
-
- Acres:
- 0.39
-
- Year Built:
- 2012
-
- Type:
- Residential
-
- Sub-Type:
- Single Family Residence
-
- Style:
- Rustic
-
- Status:
- Active
Community Information
-
- Address:
- 1235 Lakeview Dr
-
- Subdivision:
- Lakeview Mtn Est
-
- City:
- Smithville
-
- County:
- Dekalb County, TN
-
- State:
- TN
-
- Zip Code:
- 37166
Amenities
-
- Utilities:
- Electricity Available, Water Available
-
- Garages:
- Circular Driveway, Gravel
Interior
-
- Interior Features:
- Ceiling Fan(s), High Ceilings, Open Floorplan, High Speed Internet
-
- Appliances:
- Electric Oven, Electric Range, Dryer, Microwave, Refrigerator, Washer
-
- Heating:
- Electric, Heat Pump
-
- Cooling:
- Ceiling Fan(s), Central Air, Electric
-
- Fireplace:
- Yes
-
- # of Fireplaces:
- 1
-
- # of Stories:
- 3
Exterior
-
- Lot Description:
- Sloped, Wooded
-
- Roof:
- Metal
-
- Construction:
- Fiber Cement, Wood Siding
School Information
-
- Elementary:
- Northside Elementary
-
- Middle:
- DeKalb Middle School
-
- High:
- De Kalb County High School
Additional Information
-
- Date Listed:
- June 27th, 2025
-
- Days on Market:
- 96
Listing Details
- Listing Office:
- Center Hill Realty
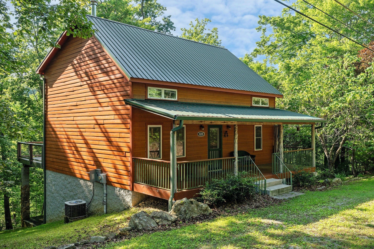
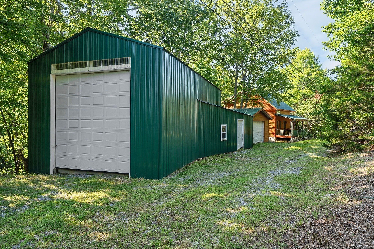
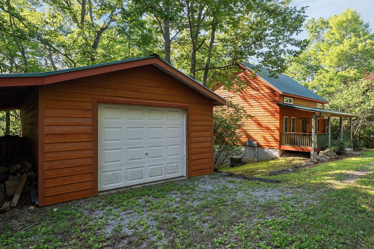
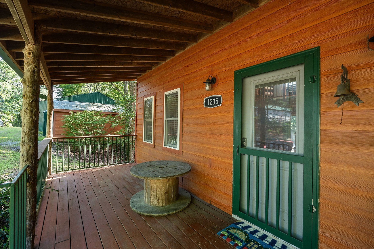
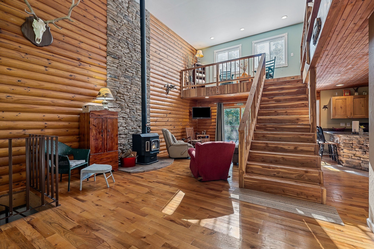
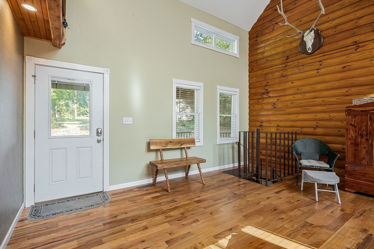
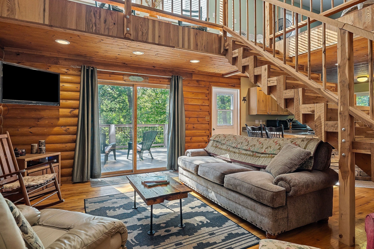
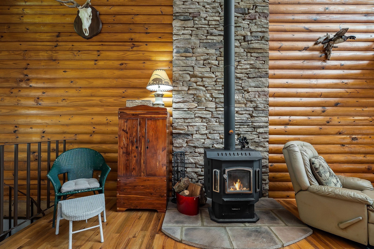
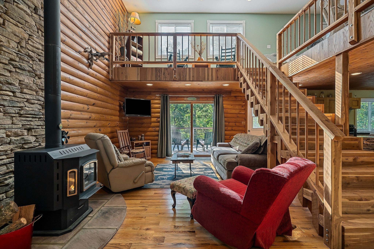
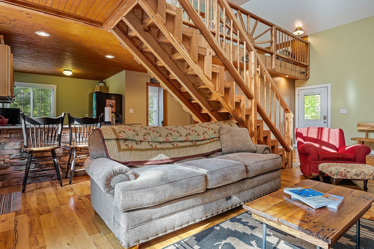
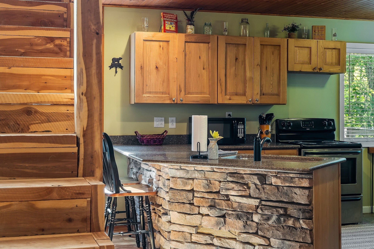
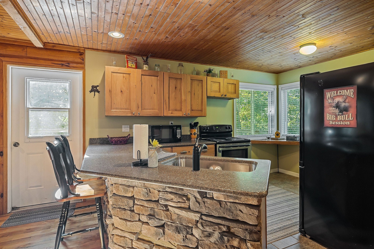
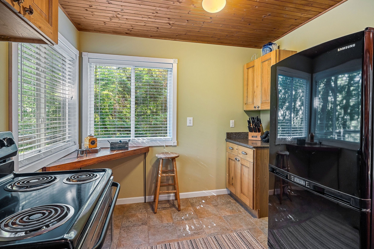
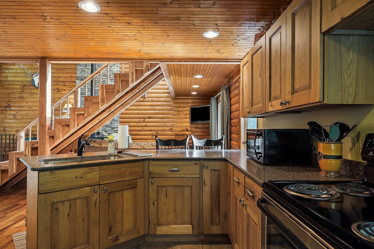
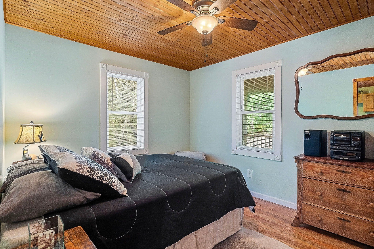
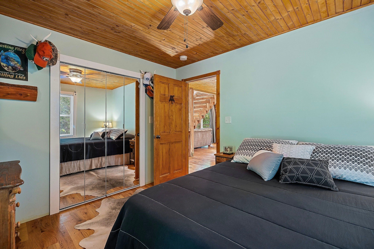
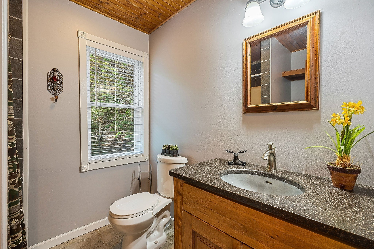
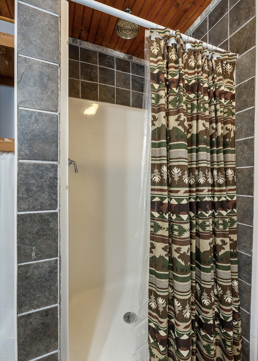
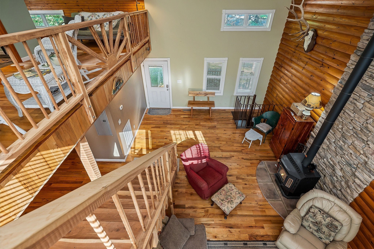
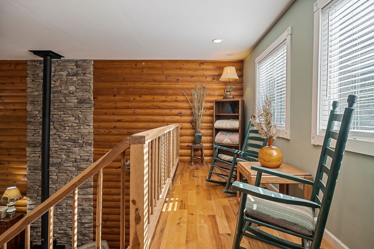
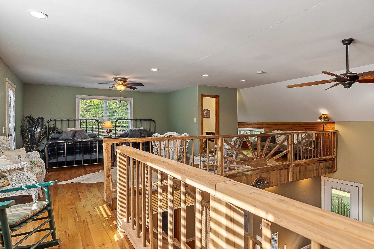
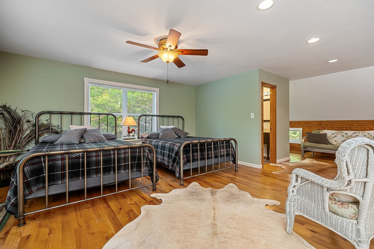
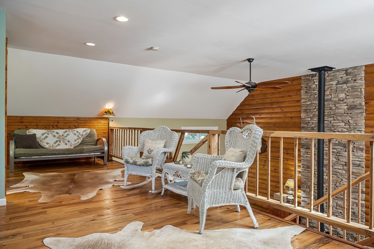
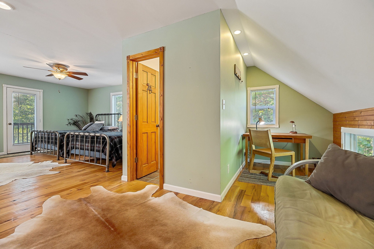
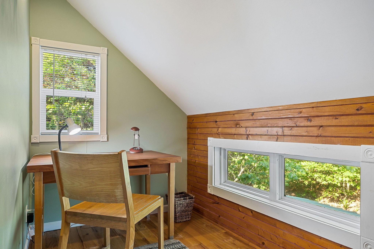
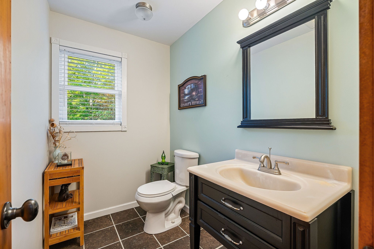
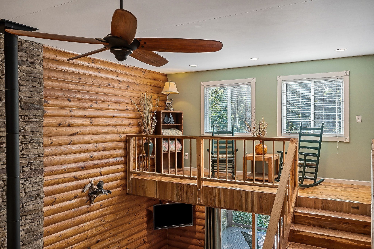
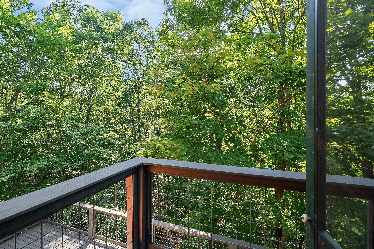
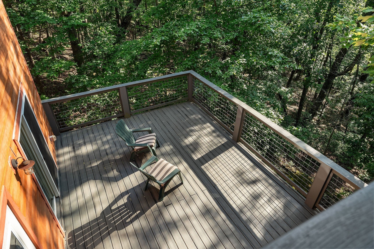
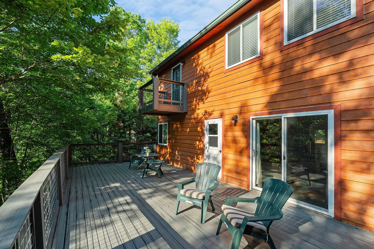
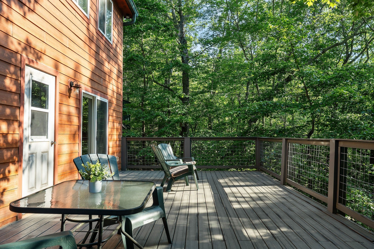
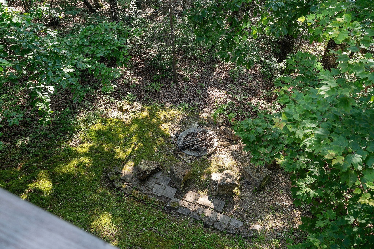
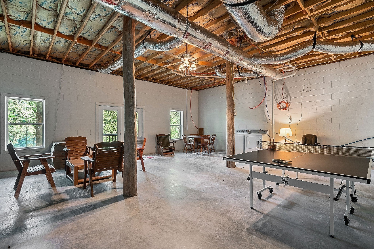
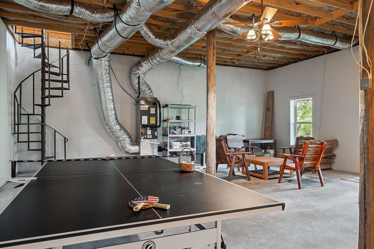
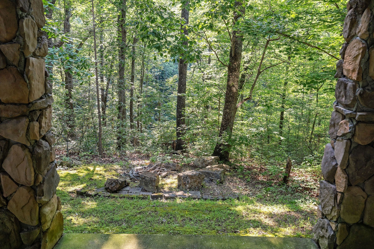
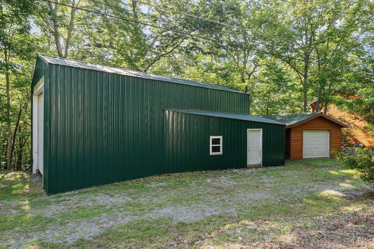
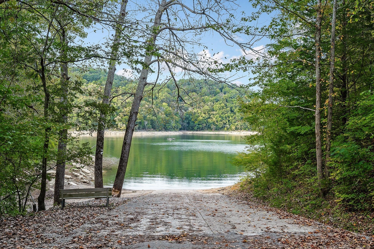

 Copyright 2025 RealTracs Solutions.
Copyright 2025 RealTracs Solutions.