$539,900 - 4215 Harding Pike 903, Nashville
- 2
- Bedrooms
- 2
- Baths
- 1,316
- SQ. Feet
- 0.02
- Acres
***OWNER FINANCING AVAILABLE *** Beautifully updated condo in luxurious Windsor Tower! Windsor Tower is perfect for those seeking an upscale lifestyle. The open floorplan features spacious rooms, plenty of storage, ample natural light, rare in unit washer/dryer combo, walk in shower, and designer colors. The large balcony provides views for miles! Updates include new carpet, LVT, entire kitchen, bathrooms, quartz counters throughout, lighting, interior doors and knobs, paint, smooth ceilings, in unit washer/dryer combo and a brand new in 2025 HVAC unit. Plus there are additional washers and dryers on the first level of the building. Ready for a turnkey move-in! HOA fee includes electricity, heat and air conditioning, cable, water, internet, doorman, insurance, grounds keeping. Outstanding amenities include gated covered parking, a heated saltwater pool in a lovely setting with tables, a cabana, and a gas grill. There is even a grassy fenced dog park. 24/7 doorman monitored security, package, grocery, and luggage assistance, the "Windsor Room" for gatherings, on-site property manager, two resident elevators and a service elevator, an electric car charging station, and a resident library. A socially active community with many events to attend, Life at Windsor Tower is grand!
Essential Information
-
- MLS® #:
- 2924856
-
- Price:
- $539,900
-
- Bedrooms:
- 2
-
- Bathrooms:
- 2.00
-
- Full Baths:
- 2
-
- Square Footage:
- 1,316
-
- Acres:
- 0.02
-
- Year Built:
- 1967
-
- Type:
- Residential
-
- Sub-Type:
- High Rise
-
- Style:
- Traditional
-
- Status:
- Active
Community Information
-
- Address:
- 4215 Harding Pike 903
-
- Subdivision:
- Windsor Tower
-
- City:
- Nashville
-
- County:
- Davidson County, TN
-
- State:
- TN
-
- Zip Code:
- 37205
Amenities
-
- Amenities:
- Clubhouse, Dog Park, Laundry, Pool
-
- Utilities:
- Water Available, Cable Connected
-
- Parking Spaces:
- 1
-
- Garages:
- Assigned
-
- View:
- City
Interior
-
- Interior Features:
- Elevator, High Ceilings, Open Floorplan, Pantry, Redecorated, Walk-In Closet(s), High Speed Internet, Kitchen Island
-
- Appliances:
- Electric Range, Dishwasher, Disposal, Dryer, Microwave, Refrigerator, Stainless Steel Appliance(s), Washer
-
- Heating:
- Central
-
- Cooling:
- Central Air
-
- # of Stories:
- 1
Exterior
-
- Exterior Features:
- Balcony
-
- Construction:
- Brick
School Information
-
- Elementary:
- Eakin Elementary
-
- Middle:
- West End Middle School
-
- High:
- Hillsboro Comp High School
Additional Information
-
- Date Listed:
- June 27th, 2025
-
- Days on Market:
- 88
Listing Details
- Listing Office:
- Siebe Realty
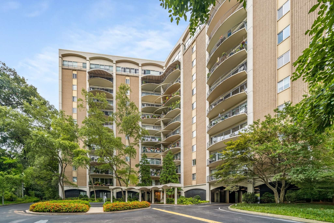
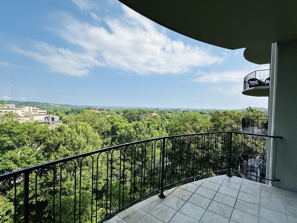
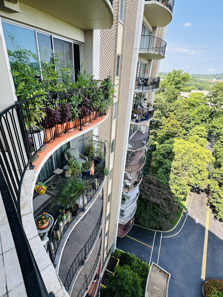
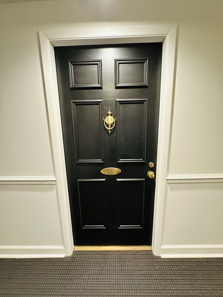
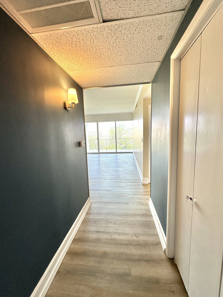
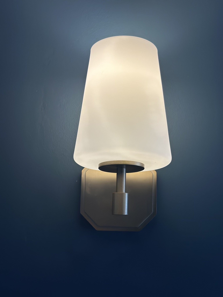
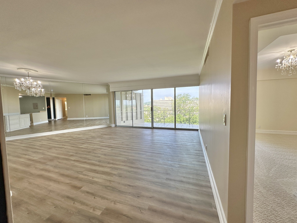
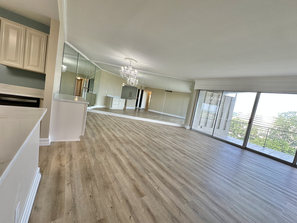
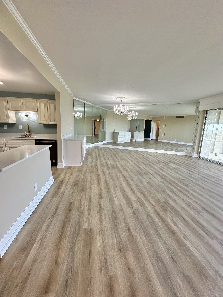
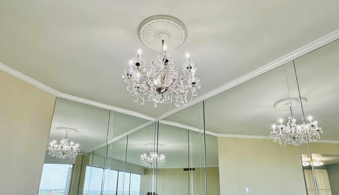
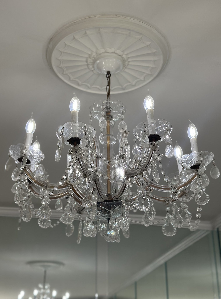
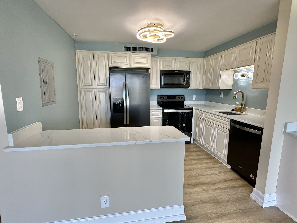
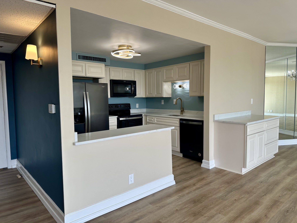
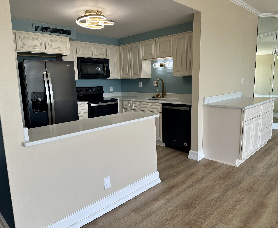
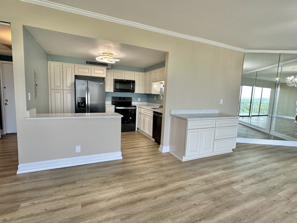
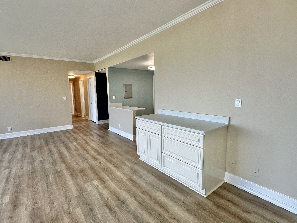
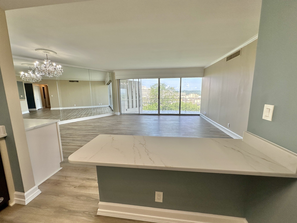
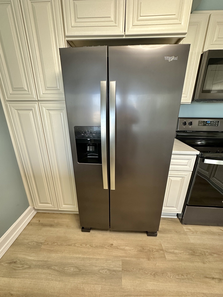
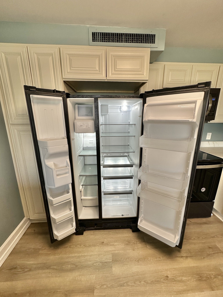
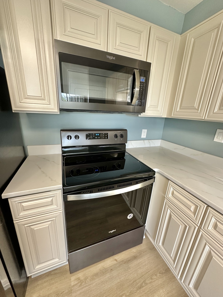
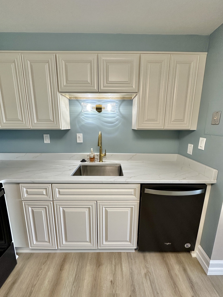
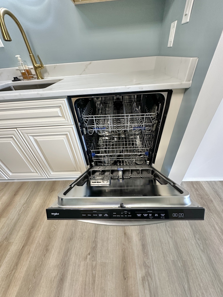
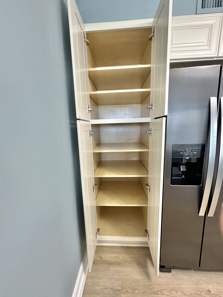
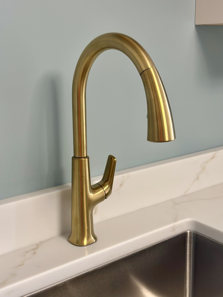
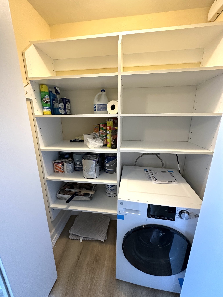
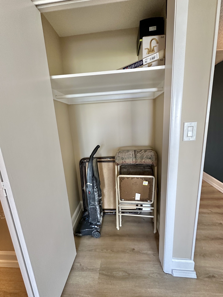
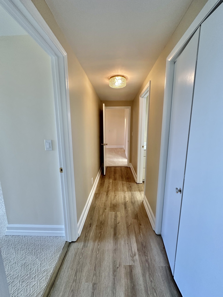
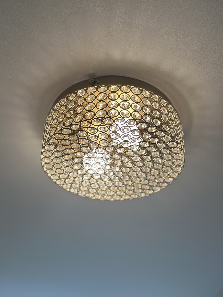
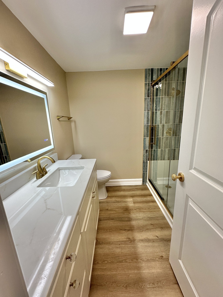
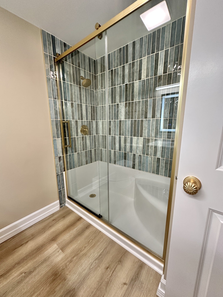
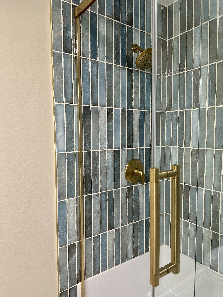
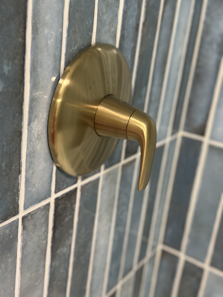
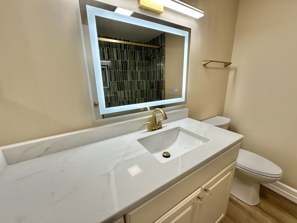
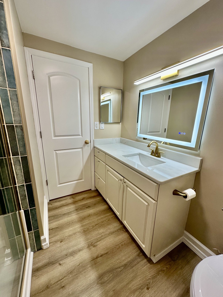
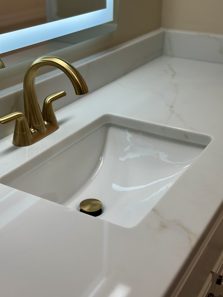
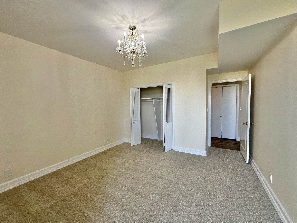
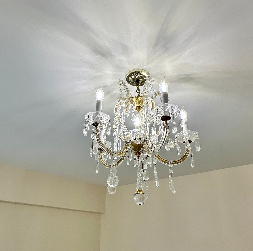
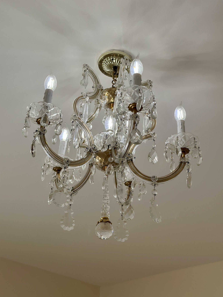
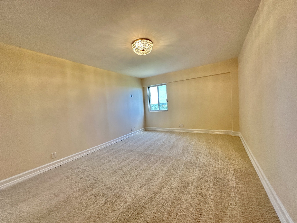
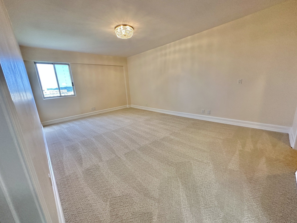
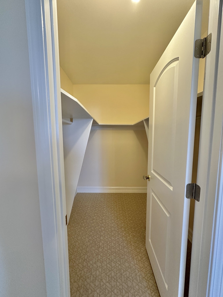
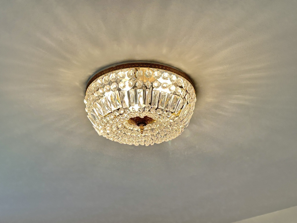
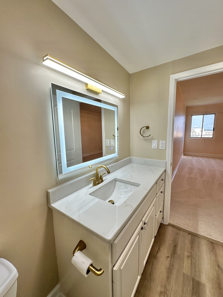
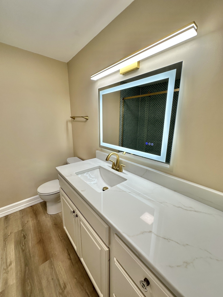
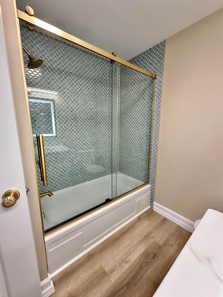
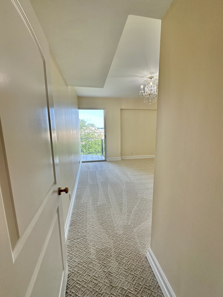
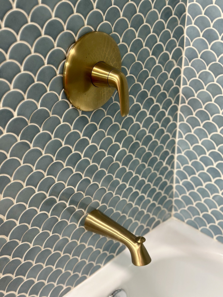
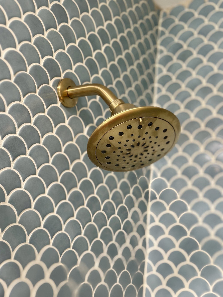
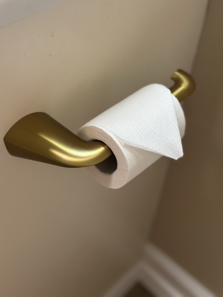

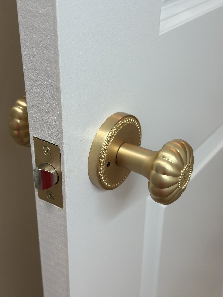
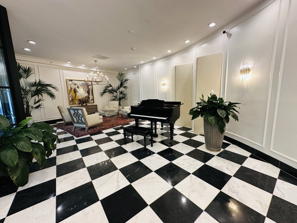
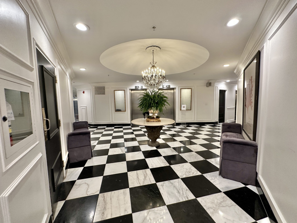
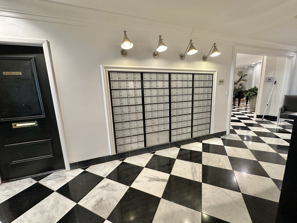
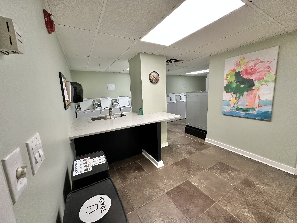
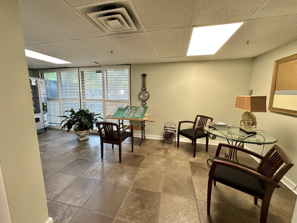
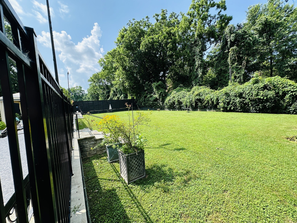
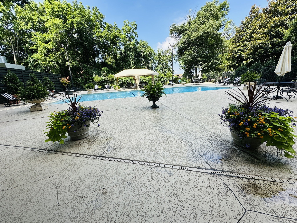
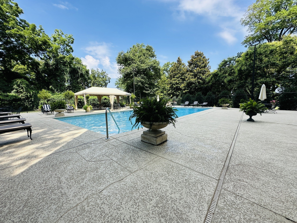
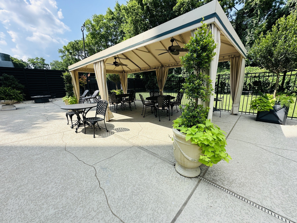
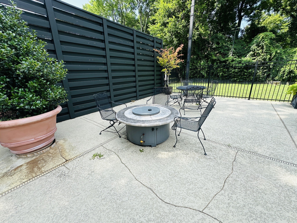
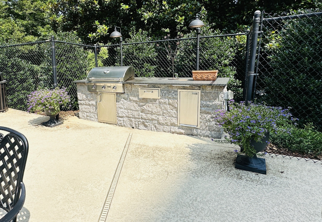
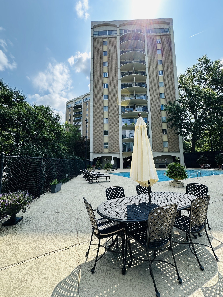
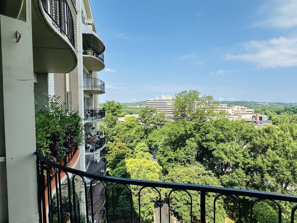
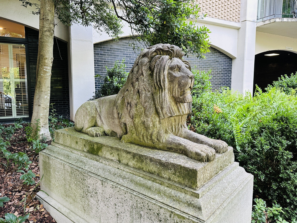
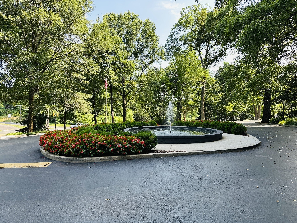
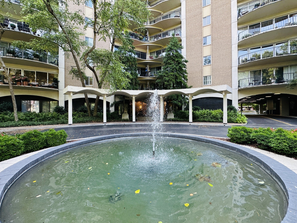
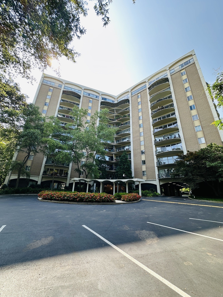
 Copyright 2025 RealTracs Solutions.
Copyright 2025 RealTracs Solutions.