$415,000 - 4328 Monticello Trce, Adams
- 4
- Bedrooms
- 3
- Baths
- 2,436
- SQ. Feet
- 0.83
- Acres
Welcome to this inviting, move-in ready home that offers plenty of space both inside and out! Nestled on a generous 0.83-acre lot, this property features a big, beautiful yard with lush grass and a partially fenced area — perfect for kids, pets, or backyard fun. Step inside to fresh paint throughout and a bright, clean feel. The living room is warm and welcoming with a cozy fireplace, and there’s a formal dining room ideal for family gatherings and entertaining guests. One of the highlights is the covered back deck, freshly painted and easily accessible from both the living room and the master bedroom — a perfect spot for morning coffee or winding down at sunset. The full finished basement provides even more living space and includes a large bedroom with its own full bath, offering great privacy for guests or extended family. If you’re looking for a comfortable home with a spacious yard, a fireplace, a formal dining room, and plenty of room to spread out, this one has it all. Don’t miss your chance to call it yours!
Essential Information
-
- MLS® #:
- 2924853
-
- Price:
- $415,000
-
- Bedrooms:
- 4
-
- Bathrooms:
- 3.00
-
- Full Baths:
- 3
-
- Square Footage:
- 2,436
-
- Acres:
- 0.83
-
- Year Built:
- 2005
-
- Type:
- Residential
-
- Sub-Type:
- Single Family Residence
-
- Style:
- Contemporary
-
- Status:
- Active
Community Information
-
- Address:
- 4328 Monticello Trce
-
- Subdivision:
- Williamsburg
-
- City:
- Adams
-
- County:
- Montgomery County, TN
-
- State:
- TN
-
- Zip Code:
- 37010
Amenities
-
- Utilities:
- Water Available
-
- Parking Spaces:
- 2
-
- # of Garages:
- 2
-
- Garages:
- Garage Door Opener, Garage Faces Side, Concrete, Driveway
Interior
-
- Interior Features:
- Air Filter, Ceiling Fan(s), Entrance Foyer, Extra Closets, Walk-In Closet(s)
-
- Appliances:
- Electric Range, Dishwasher, Disposal, Microwave, Refrigerator, Stainless Steel Appliance(s)
-
- Heating:
- Central
-
- Cooling:
- Central Air
-
- Fireplace:
- Yes
-
- # of Fireplaces:
- 1
-
- # of Stories:
- 2
Exterior
-
- Roof:
- Shingle
-
- Construction:
- Brick, Vinyl Siding
School Information
-
- Elementary:
- Carmel Elementary
-
- Middle:
- Rossview Middle
-
- High:
- Rossview High
Additional Information
-
- Date Listed:
- June 27th, 2025
-
- Days on Market:
- 98
Listing Details
- Listing Office:
- Haus Realty & Management Llc
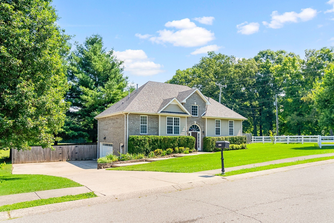
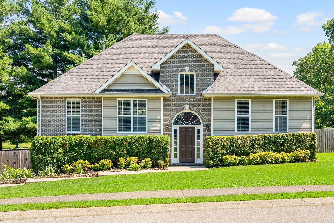
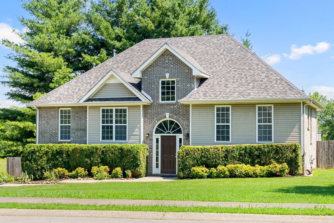
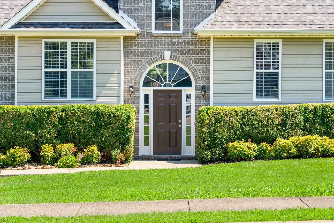
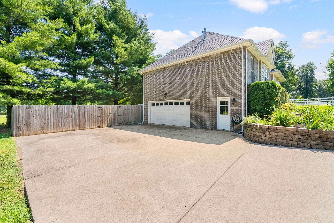
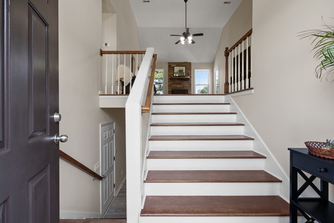
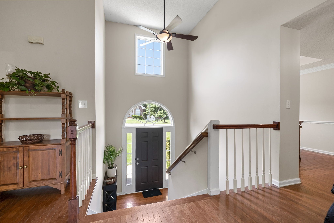
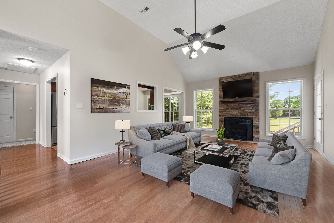
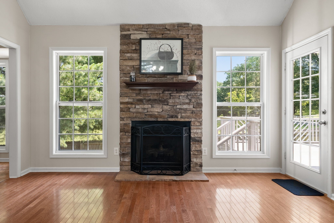
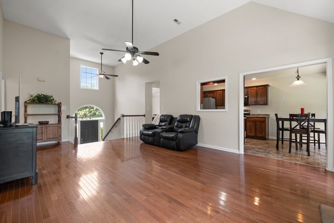
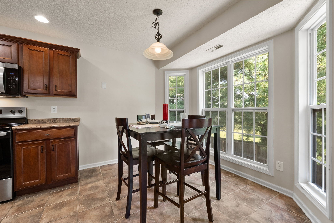
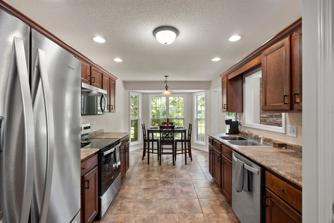
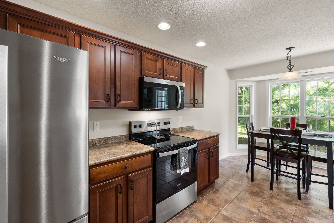
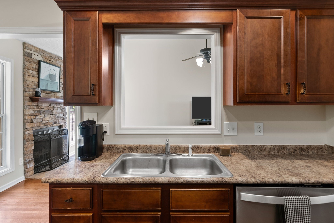
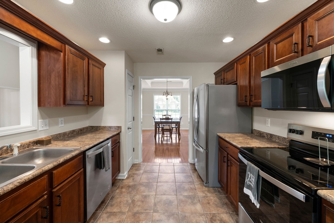
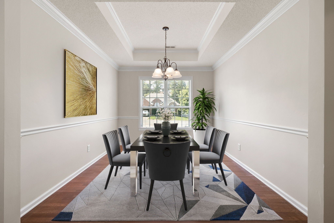
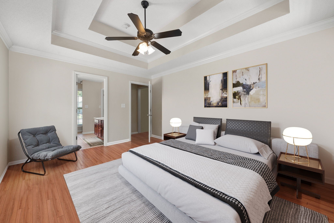
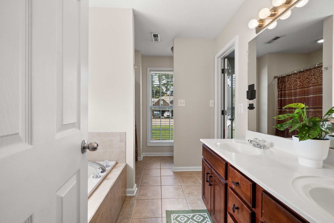
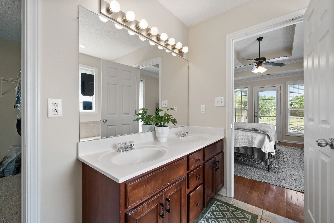
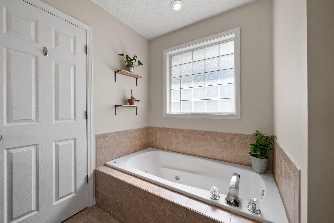
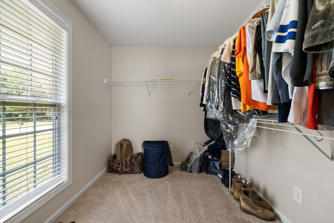
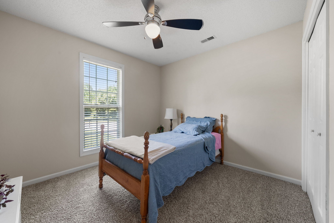
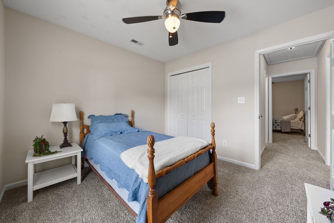
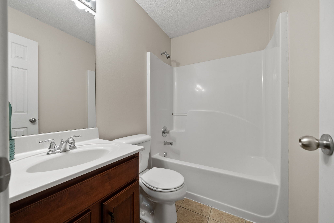
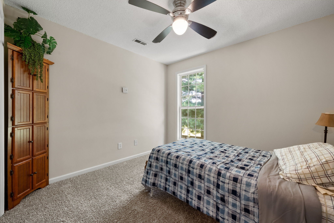
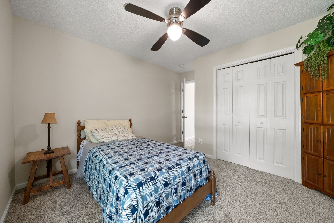
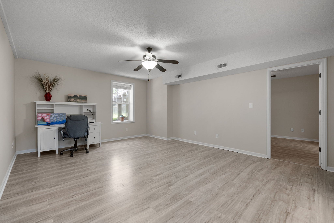
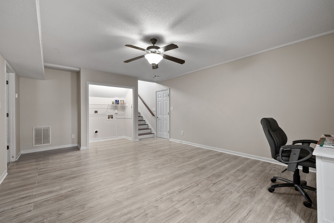
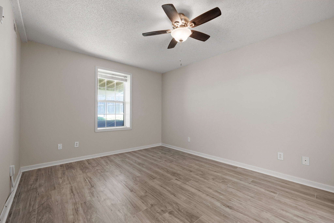
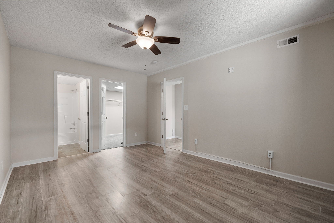
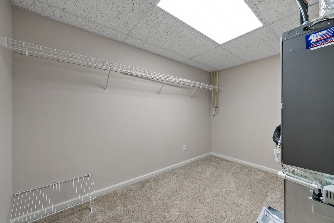
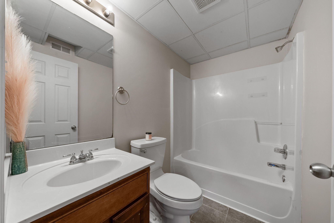
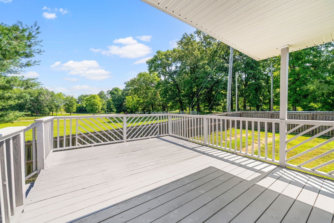
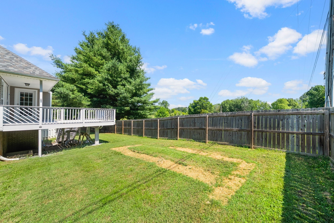
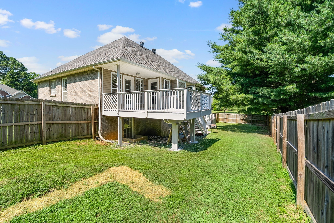
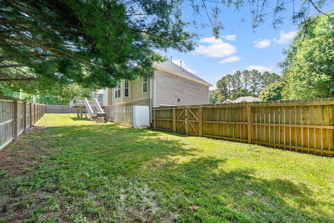
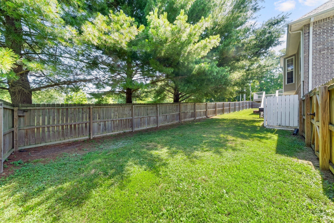
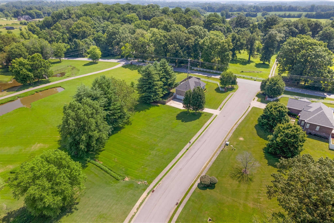
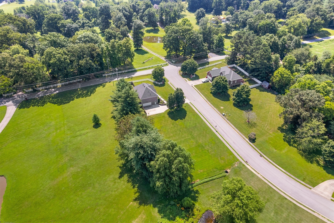
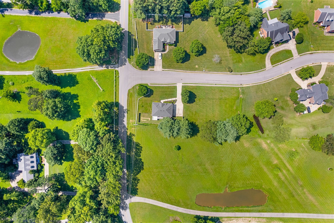
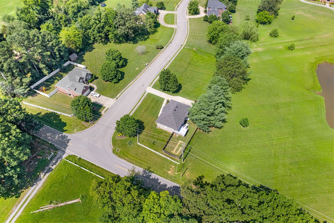
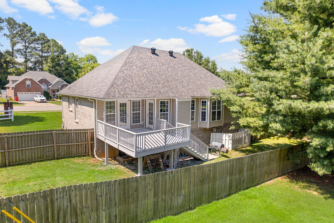
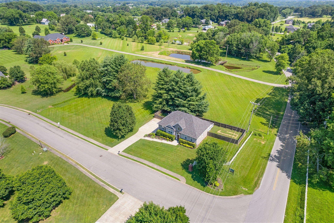
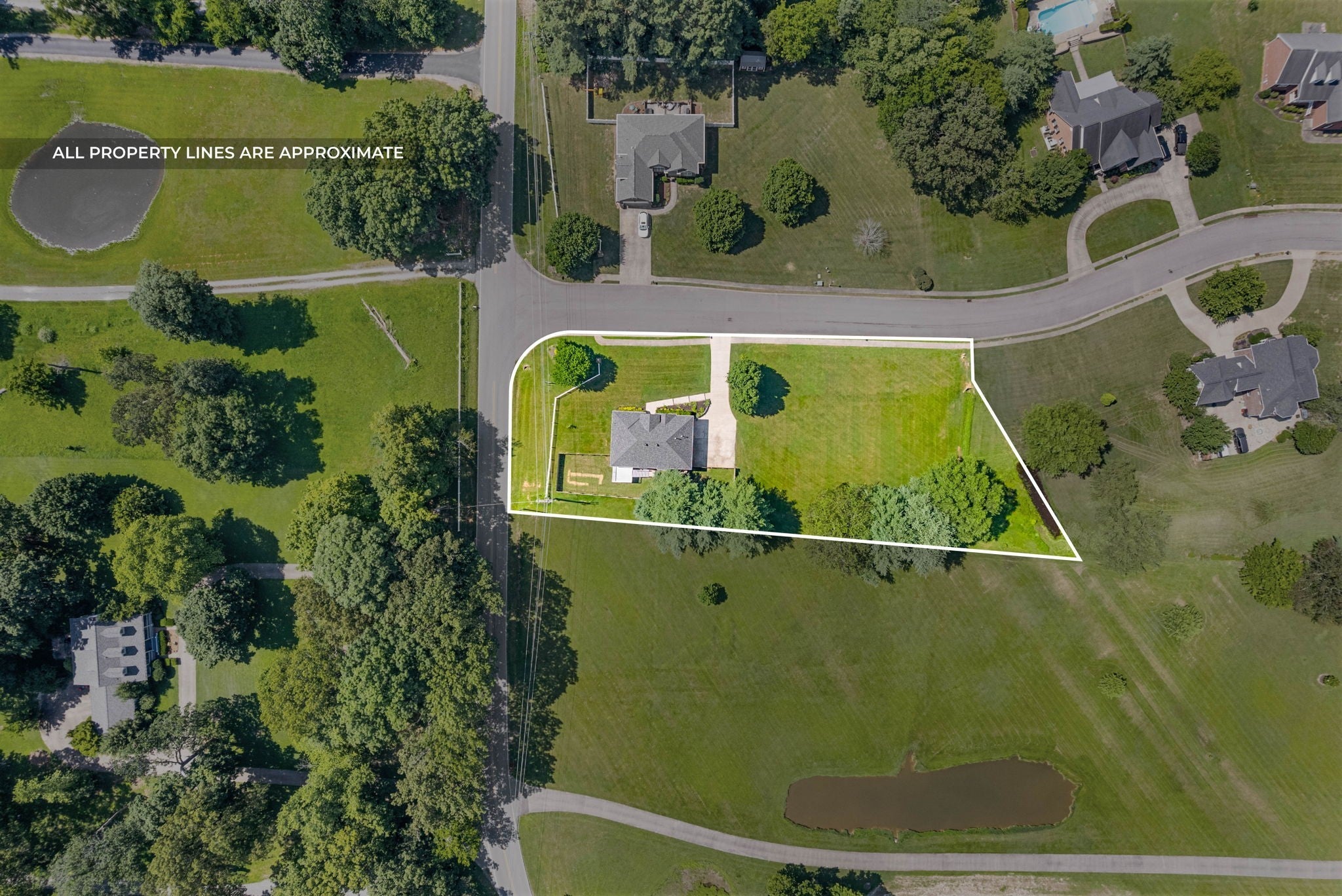
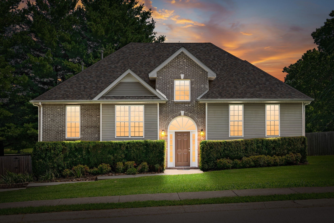
 Copyright 2025 RealTracs Solutions.
Copyright 2025 RealTracs Solutions.