$949,000 - 1049 Dovecrest Way, Franklin
- 3
- Bedrooms
- 3
- Baths
- 2,529
- SQ. Feet
- 0.34
- Acres
Nestled in a sought-after community, this immaculate home offers over 2,500 square feet of living space on a generously sized lot. With 3 bedrooms, 3 full bathrooms, and a dedicated office, the layout is both spacious and versatile. Step inside to discover a home that feels barely lived in, with thoughtful finishes and a like-new atmosphere throughout. The expansive bonus room offers endless possibilities for a playroom, media room, or guest retreat, while the screened-in porch provides a tranquil space to unwind and enjoy the outdoors year-round. The garage has been updated with epoxy flooring, a split unit AC and additional storage. Set on a large lot with plenty of room to roam, this home combines comfort, functionality, and location—just minutes from all the amenities Franklin has to offer!
Essential Information
-
- MLS® #:
- 2924834
-
- Price:
- $949,000
-
- Bedrooms:
- 3
-
- Bathrooms:
- 3.00
-
- Full Baths:
- 3
-
- Square Footage:
- 2,529
-
- Acres:
- 0.34
-
- Year Built:
- 2021
-
- Type:
- Residential
-
- Sub-Type:
- Single Family Residence
-
- Status:
- Under Contract - Showing
Community Information
-
- Address:
- 1049 Dovecrest Way
-
- Subdivision:
- Tap Root Hills Sec5
-
- City:
- Franklin
-
- County:
- Williamson County, TN
-
- State:
- TN
-
- Zip Code:
- 37067
Amenities
-
- Amenities:
- Sidewalks
-
- Utilities:
- Electricity Available, Water Available
-
- Parking Spaces:
- 4
-
- # of Garages:
- 2
-
- Garages:
- Garage Door Opener, Garage Faces Front, Driveway
Interior
-
- Interior Features:
- Open Floorplan, Smart Light(s), Smart Thermostat, Walk-In Closet(s), Primary Bedroom Main Floor
-
- Appliances:
- Oven, Range, Dishwasher, Disposal, Refrigerator
-
- Heating:
- Central, Electric, Natural Gas
-
- Cooling:
- Central Air, Electric
-
- Fireplace:
- Yes
-
- # of Fireplaces:
- 1
-
- # of Stories:
- 2
Exterior
-
- Roof:
- Asphalt
-
- Construction:
- Masonite
School Information
-
- Elementary:
- Trinity Elementary
-
- Middle:
- Fred J Page Middle School
-
- High:
- Fred J Page High School
Additional Information
-
- Date Listed:
- June 27th, 2025
-
- Days on Market:
- 20
Listing Details
- Listing Office:
- Bradford Real Estate
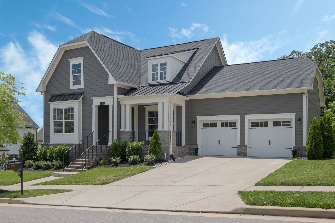
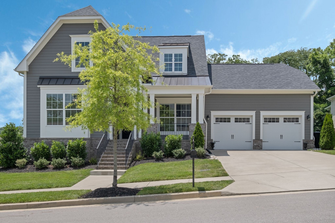
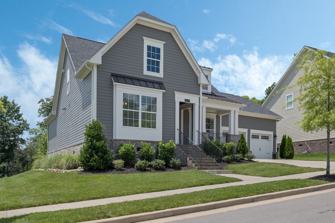
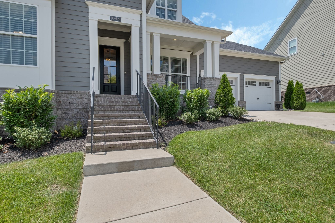
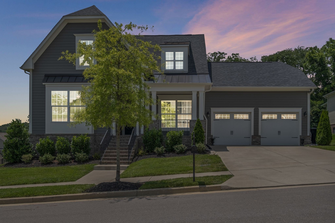
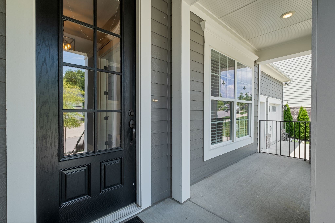
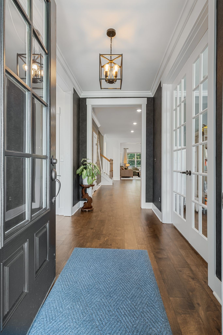
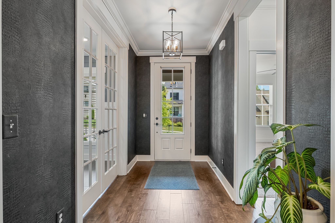
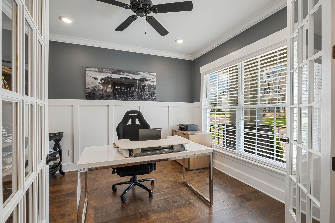
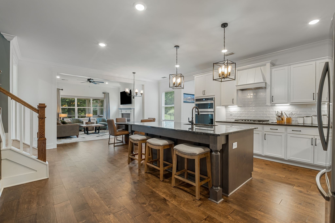
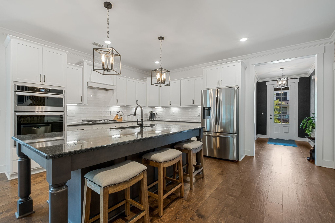
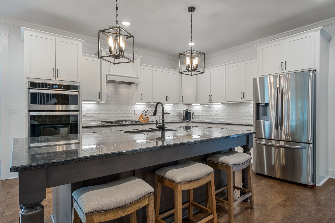
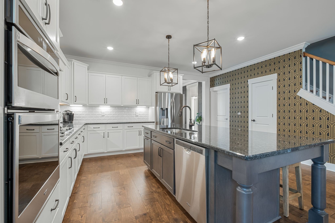
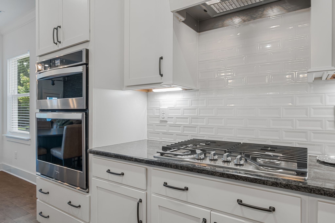
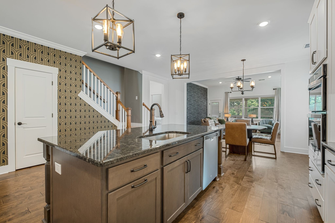
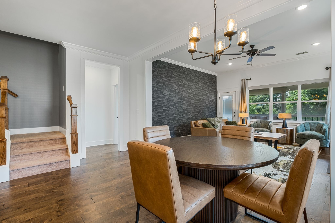
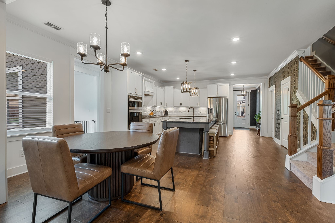
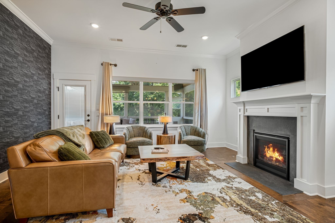
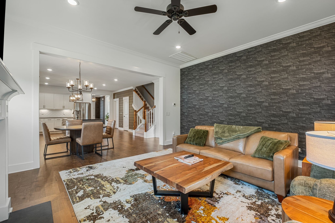
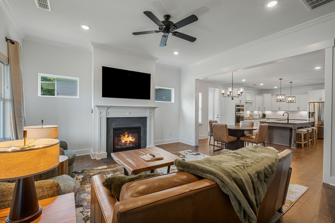
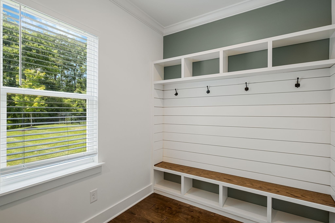
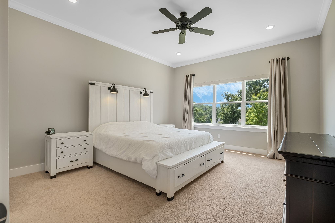
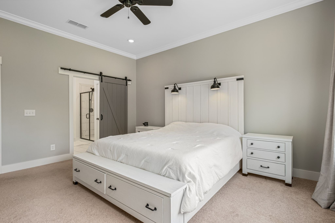
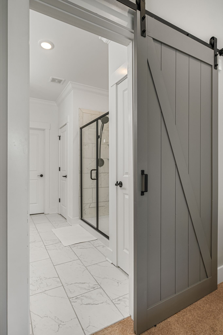
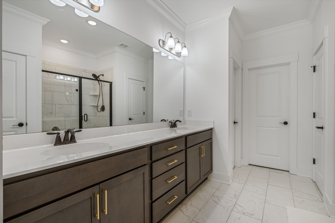
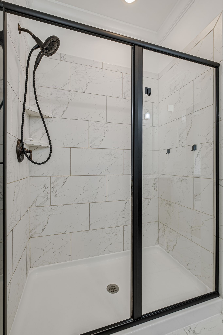

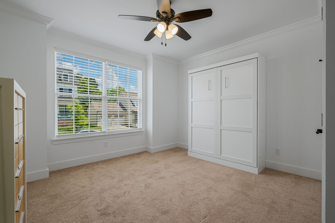
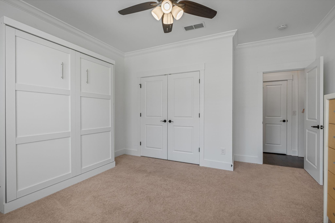
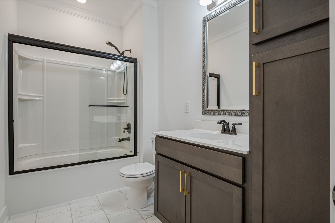
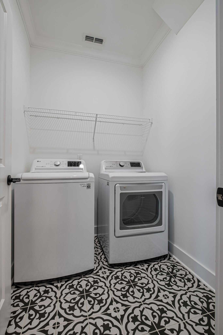
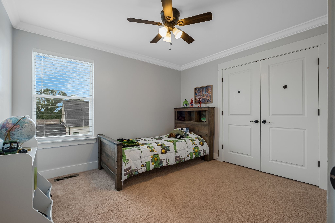
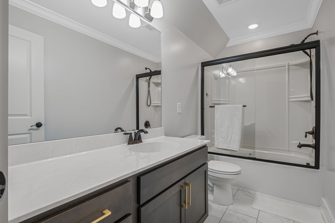
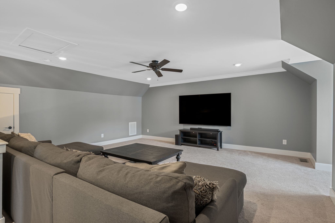
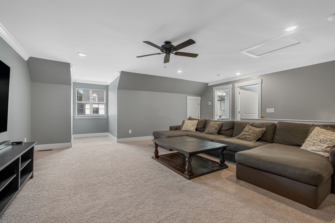
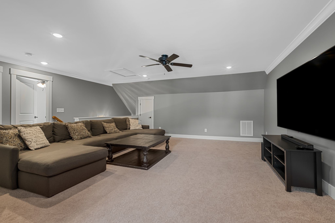
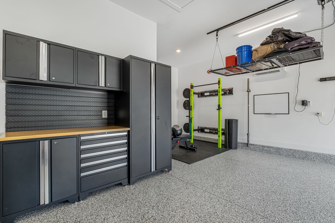
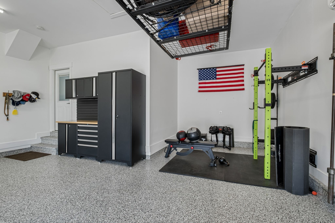
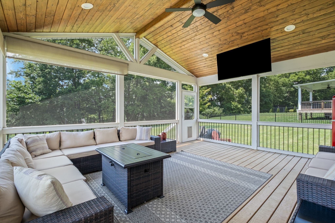
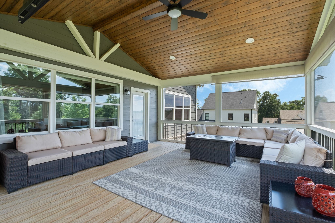
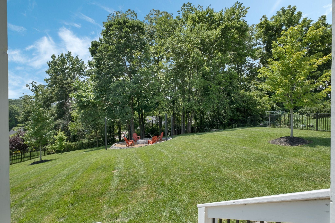
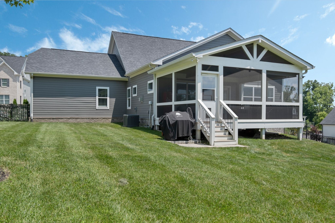
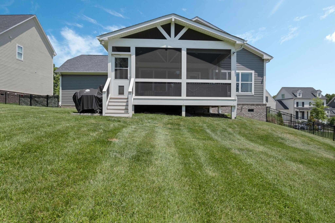
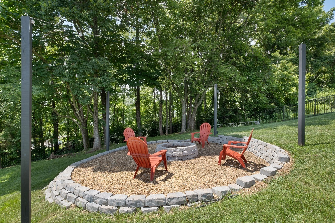
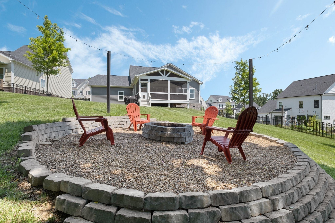
 Copyright 2025 RealTracs Solutions.
Copyright 2025 RealTracs Solutions.