$499,900 - 1500 Trailwood Ct, Nashville
- 4
- Bedrooms
- 3½
- Baths
- 2,600
- SQ. Feet
- 0.23
- Acres
WELCOME HOME! This lovely home has been wonderfully maintained (NEW EXTERIOR PAINT, NEW INTERIOR PAINT, NEW CARPET) and has eye catching curb appeal! The sculpted landscaping welcomes you to the front porch. Large over sized windows and French doors allow ample natural lighting and increase the feeling of the fluid open concept on the first floor. The elegant kitchen showcases beautiful granite countertops, stainless steel appliances and an abundance of storage. The primary bedroom has it's own ensuite bath with dual vanities and two closets. Upstairs you will discover three additional spacious bedrooms and two full baths including a second primary suite. Finished basement garage flex room to suit your lifestyle needs as a gym, home office, playroom or hobby area. The fully fenced back yard offers a relaxing private stone patio and fire pit area. Don't miss your chance to own this move in ready home! PRICED TO SELL!!! --- UPDATES GALORE! 2025 New Exterior Paint 2025, New Interior Paint 2025, New Carpet 2024, New Roof 2024, New Water Heater 2024, New Dishwasher 2023, New Back Deck 2022, New Fence 2020, Remodeled bathrooms and kitchen floor, 2019 Kitchen and bathroom countertops replaced!
Essential Information
-
- MLS® #:
- 2924830
-
- Price:
- $499,900
-
- Bedrooms:
- 4
-
- Bathrooms:
- 3.50
-
- Full Baths:
- 3
-
- Half Baths:
- 1
-
- Square Footage:
- 2,600
-
- Acres:
- 0.23
-
- Year Built:
- 1988
-
- Type:
- Residential
-
- Sub-Type:
- Single Family Residence
-
- Status:
- Active
Community Information
-
- Address:
- 1500 Trailwood Ct
-
- Subdivision:
- Trailwood
-
- City:
- Nashville
-
- County:
- Davidson County, TN
-
- State:
- TN
-
- Zip Code:
- 37214
Amenities
-
- Utilities:
- Electricity Available, Natural Gas Available, Water Available
-
- Parking Spaces:
- 1
-
- # of Garages:
- 1
-
- Garages:
- Garage Faces Side, Aggregate
Interior
-
- Interior Features:
- Ceiling Fan(s), Entrance Foyer, Extra Closets
-
- Appliances:
- Electric Oven, Electric Range, Dishwasher, Microwave
-
- Heating:
- Central, Natural Gas
-
- Cooling:
- Central Air, Electric
-
- Fireplace:
- Yes
-
- # of Fireplaces:
- 1
-
- # of Stories:
- 2
Exterior
-
- Lot Description:
- Level
-
- Roof:
- Shingle
-
- Construction:
- Fiber Cement, Wood Siding
School Information
-
- Elementary:
- Hickman Elementary
-
- Middle:
- Donelson Middle
-
- High:
- McGavock Comp High School
Additional Information
-
- Date Listed:
- June 27th, 2025
-
- Days on Market:
- 90
Listing Details
- Listing Office:
- Benchmark Realty, Llc
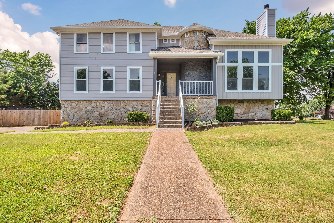
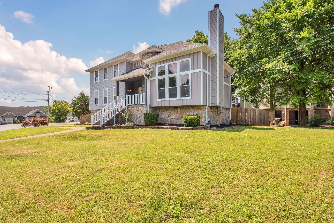
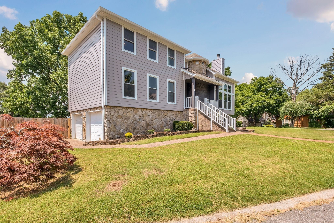
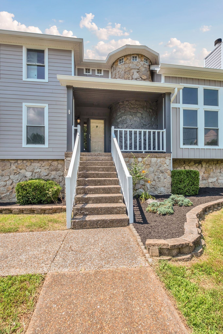
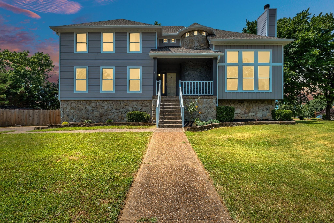
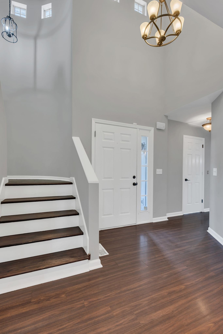
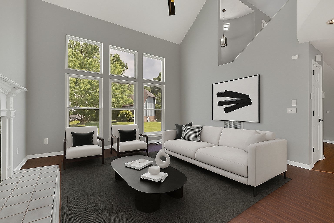
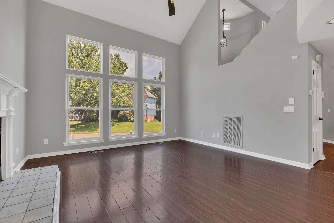
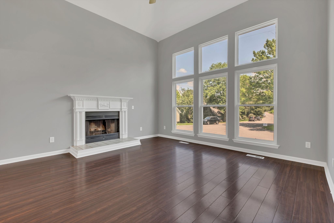
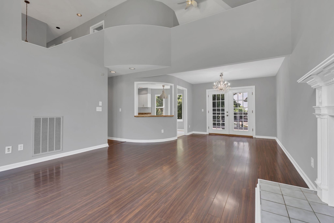
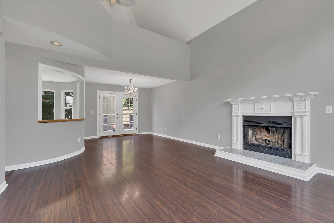
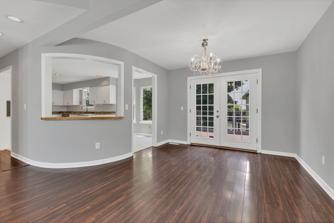
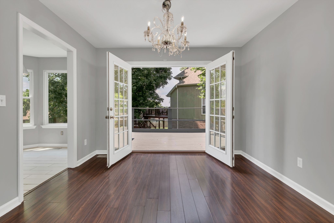
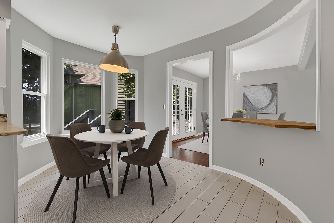
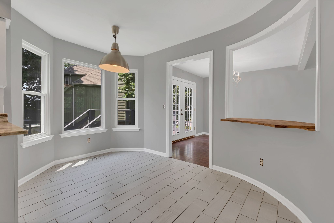
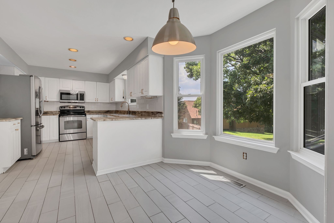
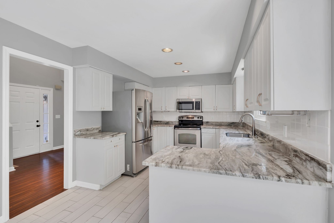
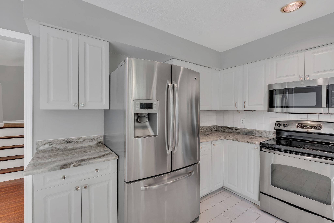
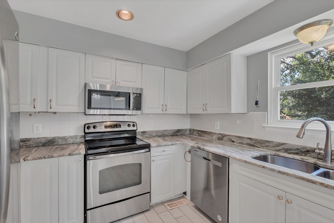
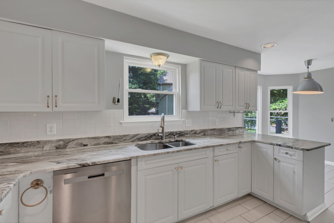
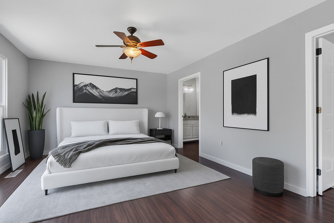
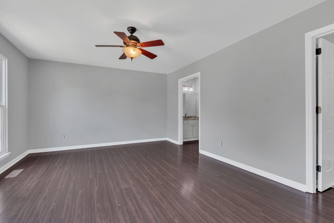
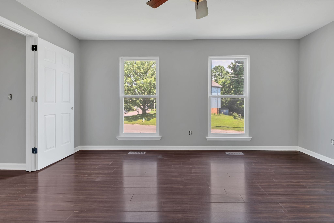
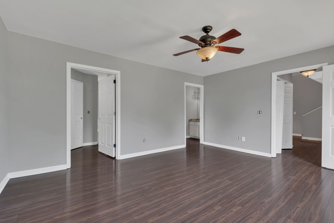
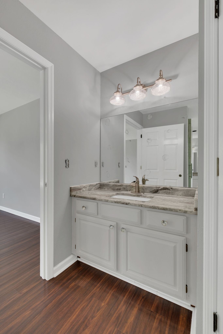
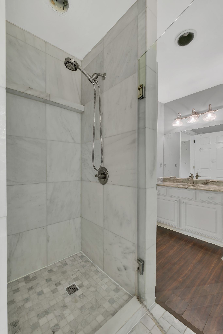
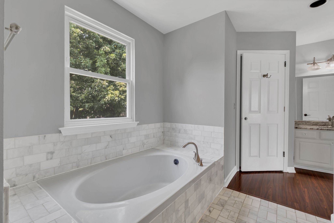
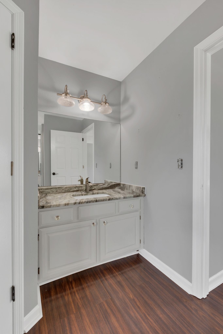
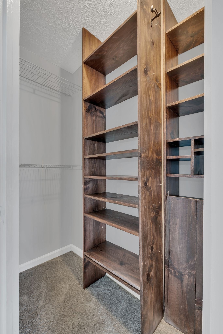
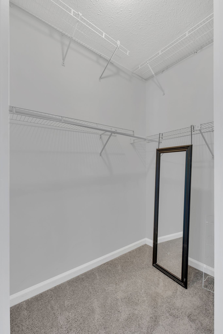
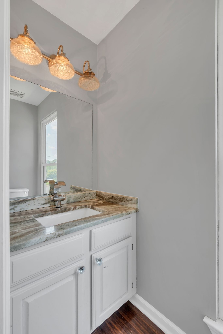
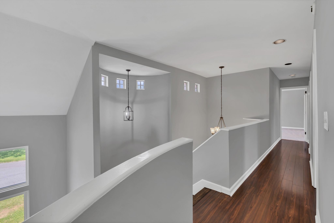
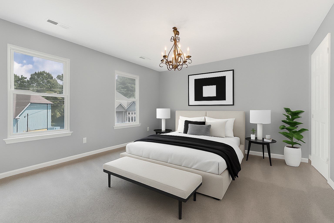
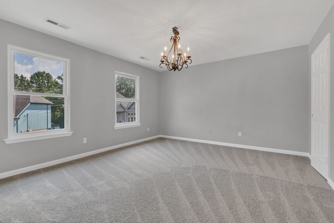
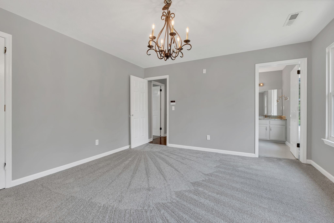
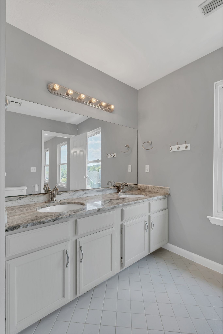
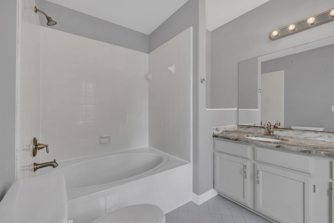
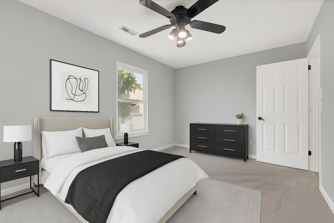
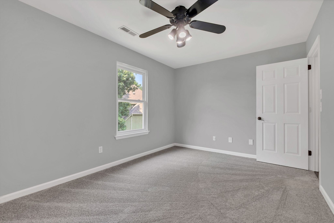
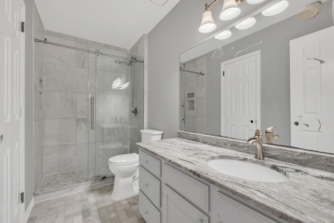
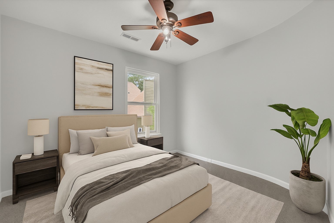
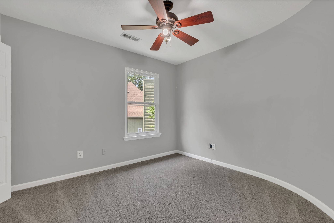
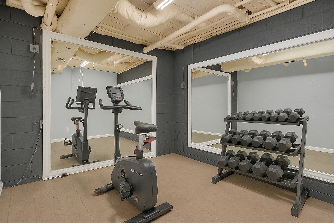
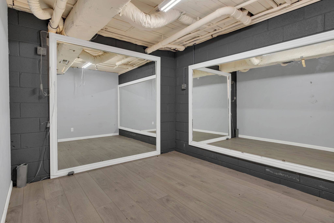
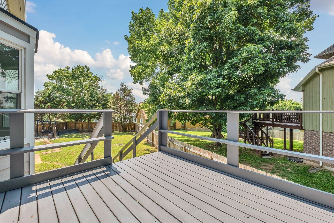
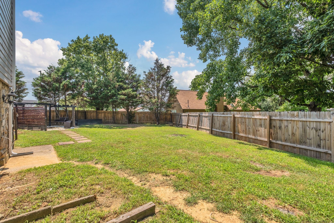
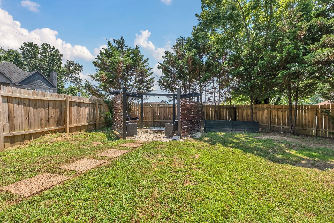
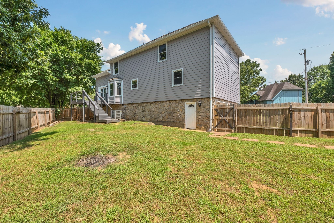
 Copyright 2025 RealTracs Solutions.
Copyright 2025 RealTracs Solutions.