$229,000 - 26 Delores Ln, McMinnville
- 3
- Bedrooms
- 2
- Baths
- 2,979
- SQ. Feet
- 0.67
- Acres
Looking for a project? Make this 1900s farmhouse yours today! With 3 BR and 2 full baths spread out over 2900 sq ft, there's plenty of space for the whole family. Finish the bonus space on the 2nd story for 2 additional rooms. Framing and electrical complete. Several places could use paint. The kitchen has a small place that needs flooring replaced. Enjoy the outdoor bar area and fenced in backyard. You're minutes away from lakes and state parks and only 1.5 hrs to Nashville or Chattanooga. If you're looking for character and history, this is the home for you! All appliances and dining table stay. Bring your design ideas. This could be a showstopper!! The home is NOT vacant. Current family has belongings and furnishings in the home. Cash, Conventional or 203K. Come see this house and bring an offer!
Essential Information
-
- MLS® #:
- 2924826
-
- Price:
- $229,000
-
- Bedrooms:
- 3
-
- Bathrooms:
- 2.00
-
- Full Baths:
- 2
-
- Square Footage:
- 2,979
-
- Acres:
- 0.67
-
- Year Built:
- 1900
-
- Type:
- Residential
-
- Sub-Type:
- Single Family Residence
-
- Style:
- Rustic
-
- Status:
- Active
Community Information
-
- Address:
- 26 Delores Ln
-
- Subdivision:
- Todd & Kari Lefebvre Plat
-
- City:
- McMinnville
-
- County:
- Warren County, TN
-
- State:
- TN
-
- Zip Code:
- 37110
Amenities
-
- Amenities:
- Underground Utilities
-
- Utilities:
- Water Available, Cable Connected
-
- Parking Spaces:
- 5
-
- Garages:
- Driveway, Gravel
-
- View:
- Valley
Interior
-
- Interior Features:
- Ceiling Fan(s), Entrance Foyer, Primary Bedroom Main Floor, High Speed Internet
-
- Appliances:
- Indoor Grill, Microwave, Refrigerator, Built-In Electric Oven, Built-In Electric Range
-
- Heating:
- Baseboard, Natural Gas, Wall Furnace
-
- Cooling:
- Wall/Window Unit(s)
-
- Fireplace:
- Yes
-
- # of Fireplaces:
- 1
-
- # of Stories:
- 2
Exterior
-
- Exterior Features:
- Gas Grill
-
- Lot Description:
- Level
-
- Roof:
- Metal
-
- Construction:
- Aluminum Siding
School Information
-
- Elementary:
- Dibrell Elementary
-
- Middle:
- Dibrell Elementary
-
- High:
- Warren County High School
Additional Information
-
- Date Listed:
- June 27th, 2025
-
- Days on Market:
- 59
Listing Details
- Listing Office:
- Tree City Realty
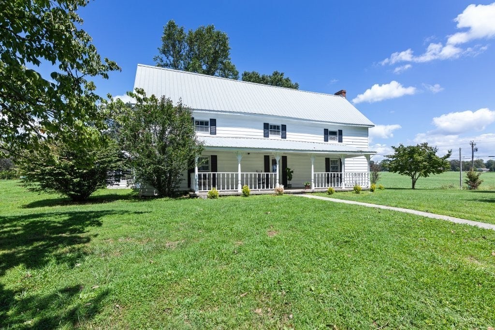
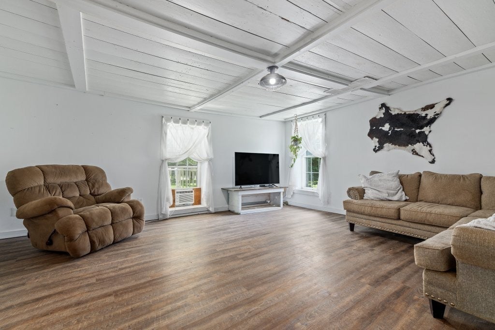
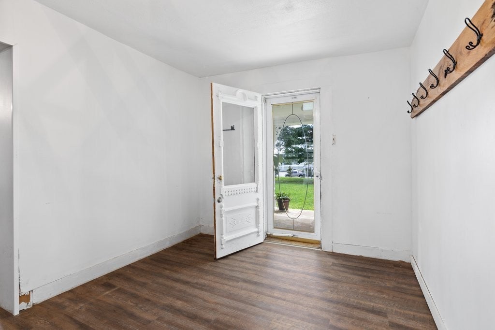
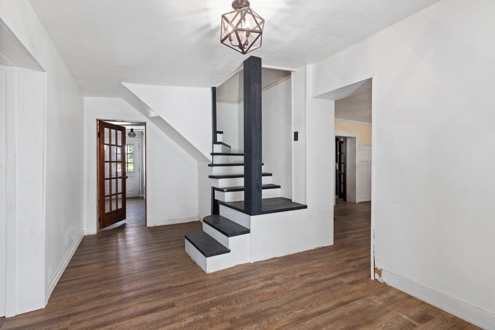
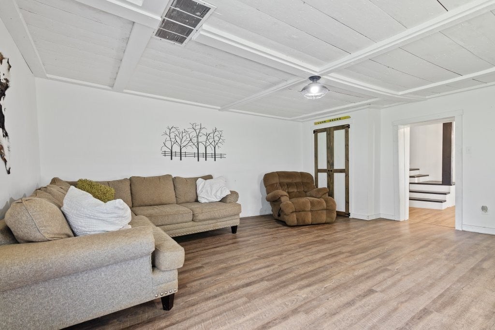
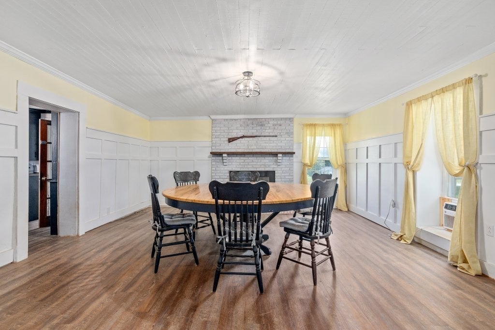
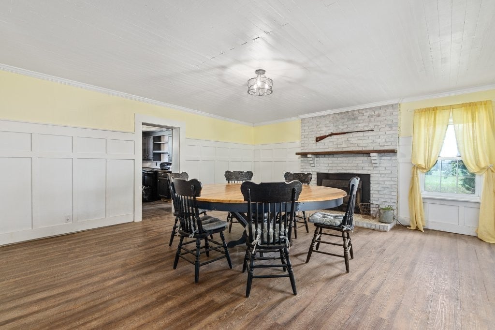
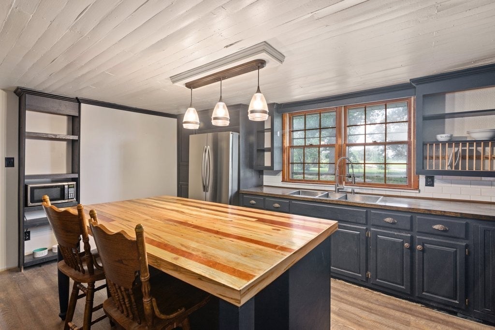
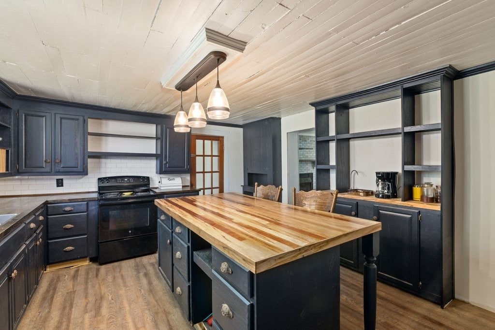
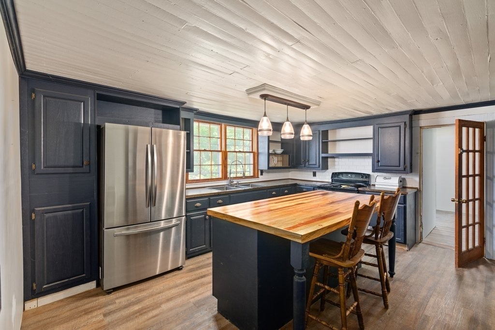
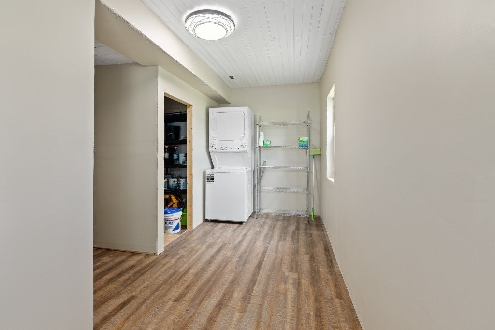
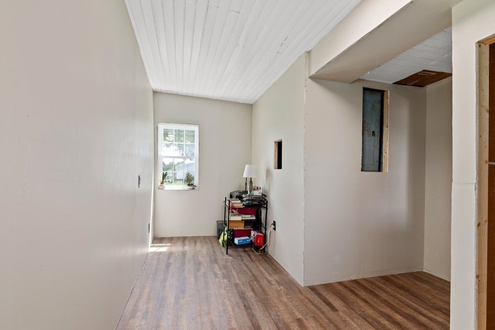
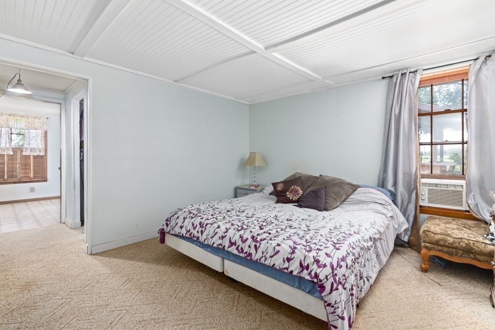
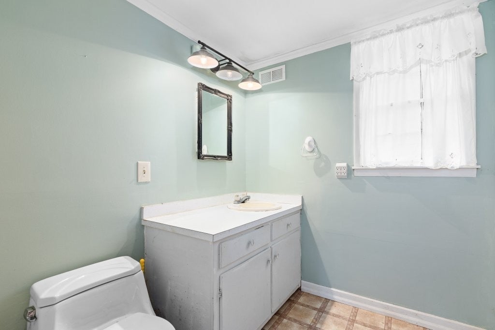
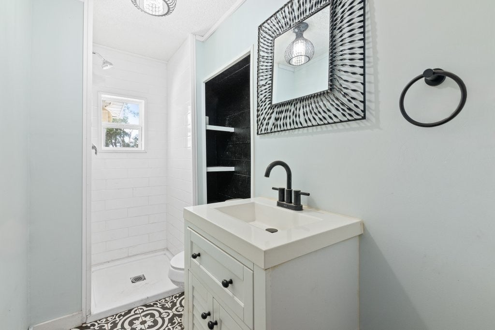
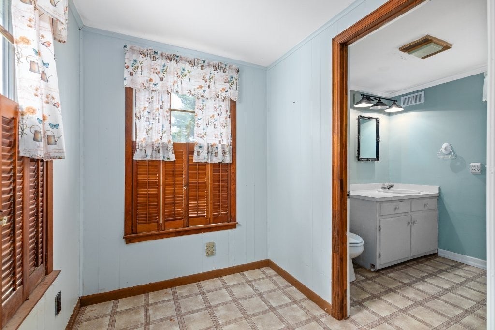
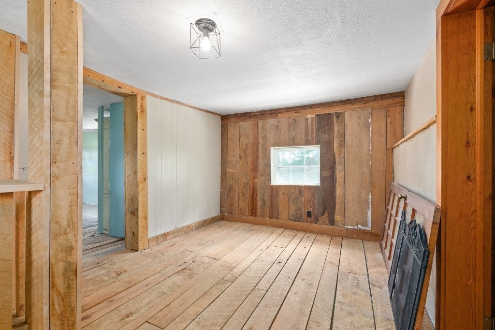
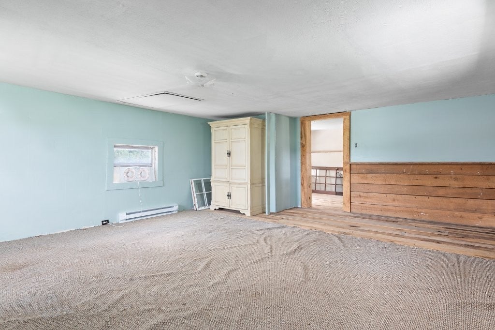
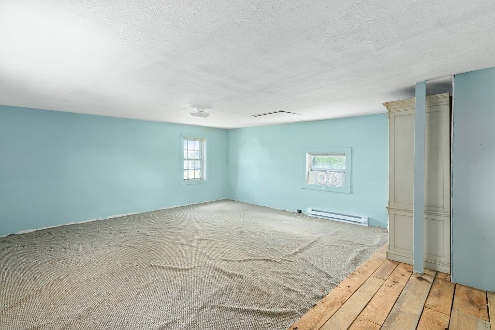
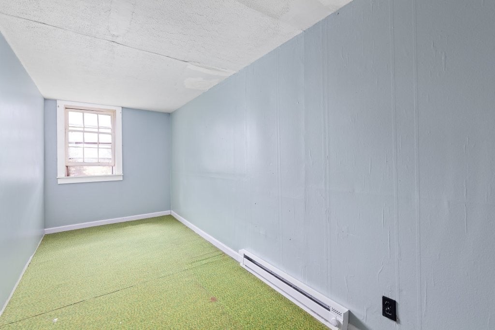
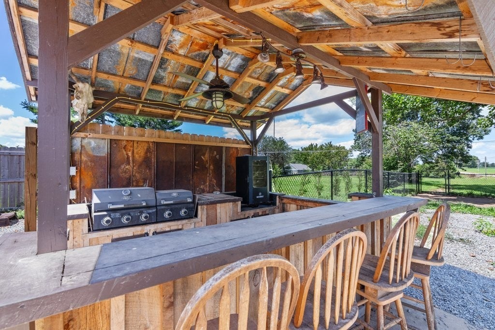

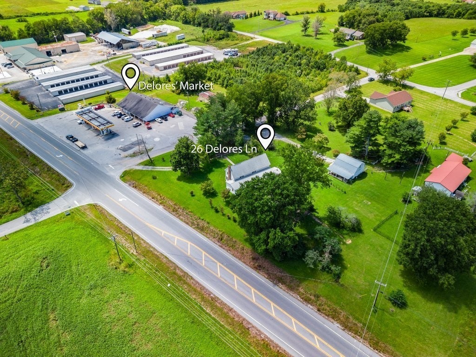
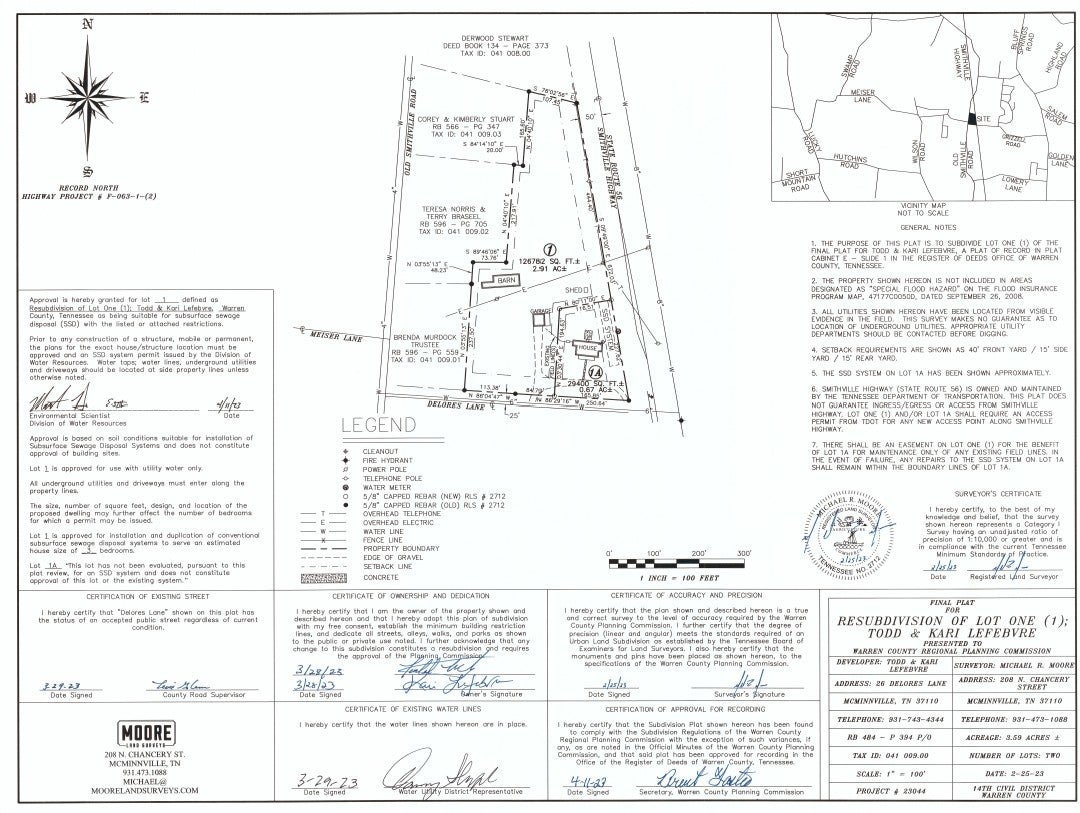
 Copyright 2025 RealTracs Solutions.
Copyright 2025 RealTracs Solutions.