$0 - 200 Bob White Dr, Manchester
- 4
- Bedrooms
- 3½
- Baths
- 3,883
- SQ. Feet
- 4.28
- Acres
“AUCTION OF THE YEAR!!” ESTATE AUCTION!! FRIDAY & SATURDAY, JULY 18 & 19, 2025 -- FRIDAY 1:00PM / SATURDAY 10:00AM 200 BOB WHITE DRIVE, MANCHESTER, TN 37355 -- 4 BED / 3 1/2 BATHS / 4 ACRES +/- & PERSONAL PROPERTY This two-day event will start Friday, July 18th @ 1pm and Saturday July 19th @ 10am. Come prepared to spend the weekend. Lists of personal property coming soon. Straight out of an English storybook!! Come bid and buy at your price this 4 bed / 3 1/2 bath, two-story home with partially finished and unfinished basement. This home comes with more unique characteristics than we can describe! This propertyis a must-see to be able to capture every quality. This unique home features stone exterior, high ceilings, hardwood throughout, screened-in deck, breathtaking gardens and river frontage. All of this sitting on 4+/- acres. Real estate will be sold at 10AM Saturday, July 19th. TERMS: Real Estate-15% earnest money along with a signed contract day of the sale, balance within 30 days. Personal Property–cash or good check day of sale. Everything Sold “As Is”. Sale rain or shine. Sale day announcements take precedence over written material.
Essential Information
-
- MLS® #:
- 2924746
-
- Bedrooms:
- 4
-
- Bathrooms:
- 3.50
-
- Full Baths:
- 3
-
- Half Baths:
- 1
-
- Square Footage:
- 3,883
-
- Acres:
- 4.28
-
- Year Built:
- 1993
-
- Type:
- Residential
-
- Sub-Type:
- Single Family Residence
-
- Status:
- Under Contract - Not Showing
Community Information
-
- Address:
- 200 Bob White Dr
-
- Subdivision:
- River Park
-
- City:
- Manchester
-
- County:
- Coffee County, TN
-
- State:
- TN
-
- Zip Code:
- 37355
Amenities
-
- Utilities:
- Water Available
-
- Parking Spaces:
- 2
-
- # of Garages:
- 2
-
- Garages:
- Garage Faces Side, Circular Driveway, Paved
-
- View:
- River
Interior
-
- Interior Features:
- Entrance Foyer, Extra Closets, High Ceilings, Pantry, Storage, Walk-In Closet(s), Primary Bedroom Main Floor, High Speed Internet
-
- Appliances:
- Range
-
- Heating:
- Central
-
- Cooling:
- Central Air, Electric
-
- Fireplace:
- Yes
-
- # of Fireplaces:
- 2
-
- # of Stories:
- 2
Exterior
-
- Exterior Features:
- Storage Building
-
- Roof:
- Shingle
-
- Construction:
- Brick, Stone, Wood Siding
School Information
-
- Elementary:
- College Street Elementary
-
- Middle:
- Westwood Middle School
-
- High:
- Coffee County Central High School
Additional Information
-
- Date Listed:
- June 27th, 2025
-
- Days on Market:
- 44
Listing Details
- Listing Office:
- Weichert, Realtors Joe Orr & Associates
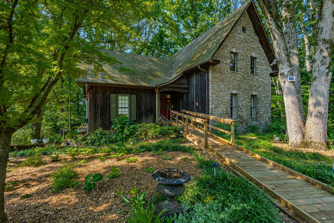
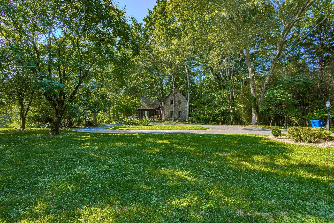
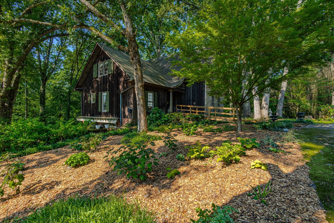
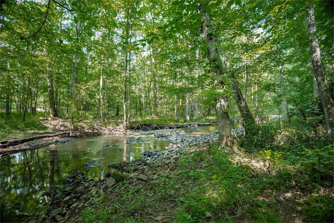
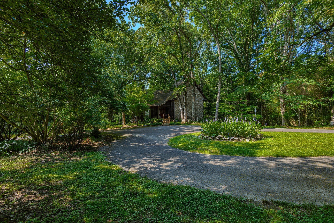
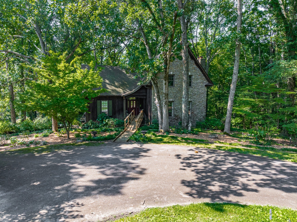
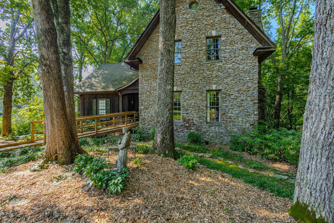
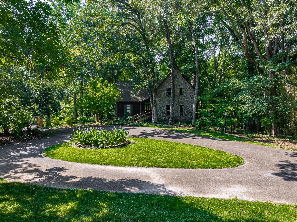
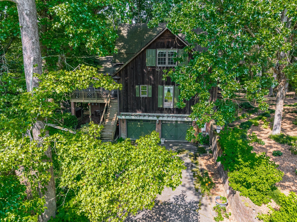
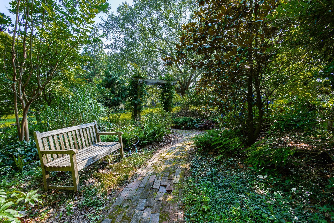
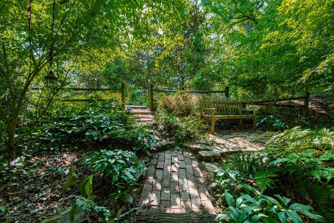
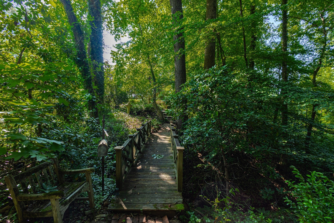
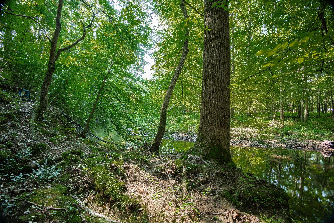
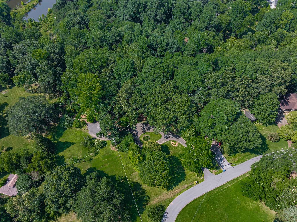
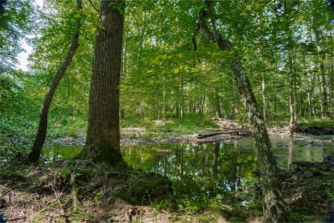
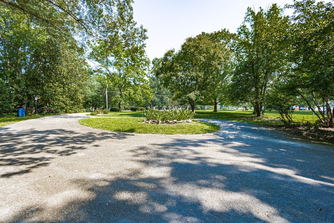
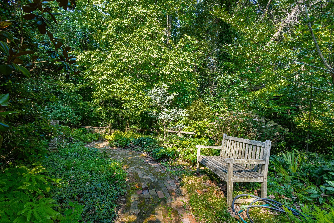
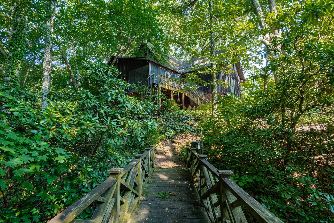
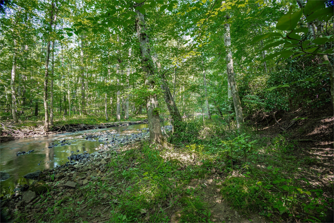
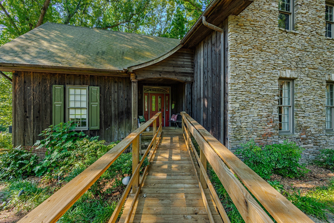
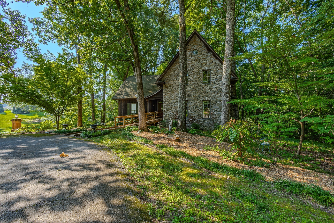
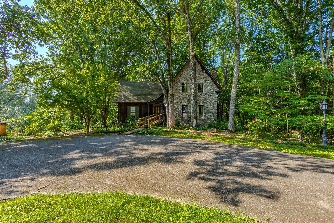
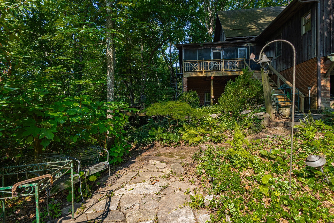
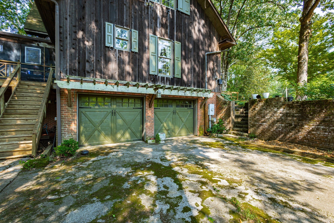
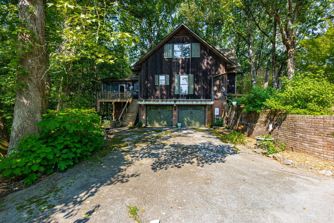
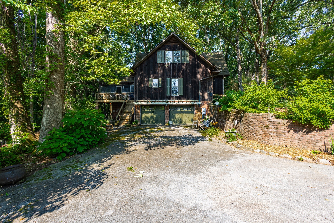
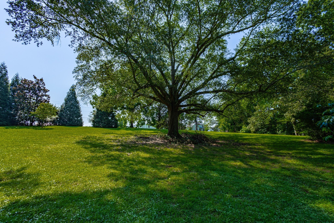
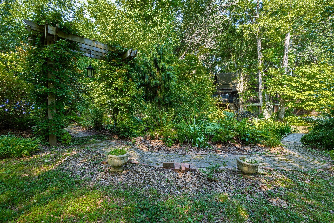
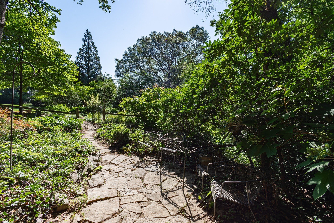
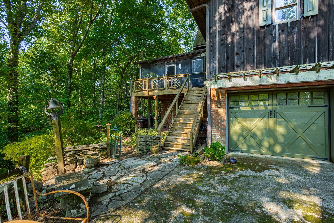
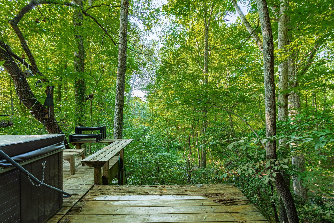
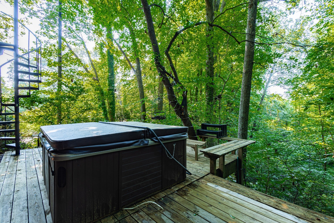
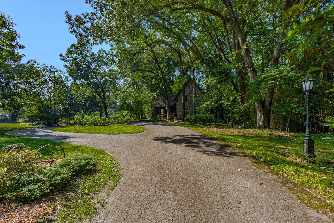
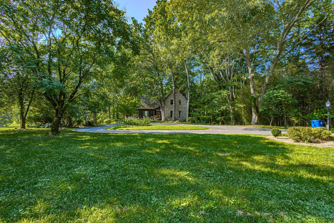
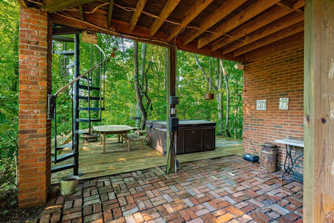
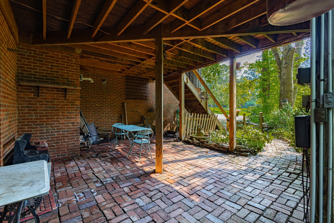
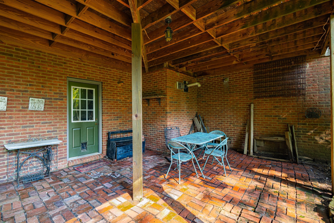
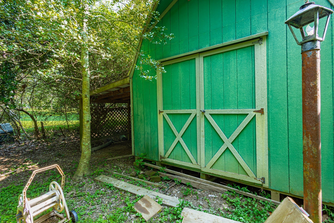
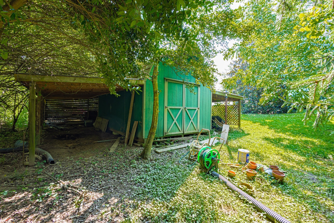
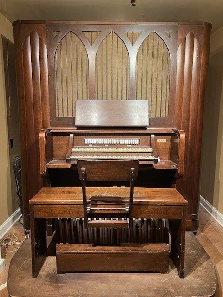
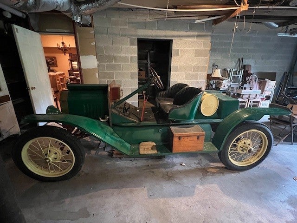
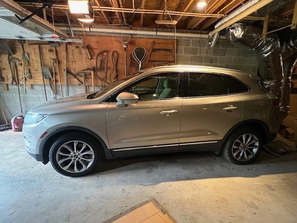
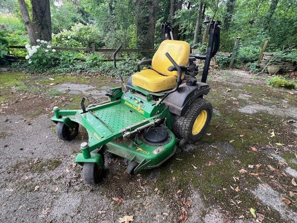
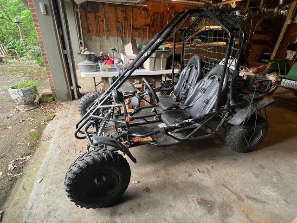
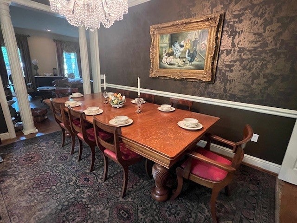
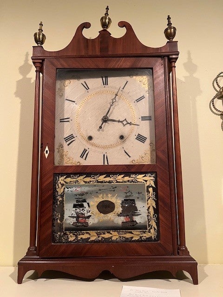
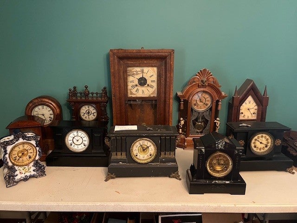
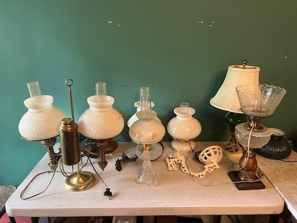
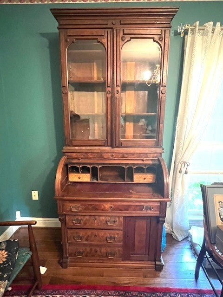
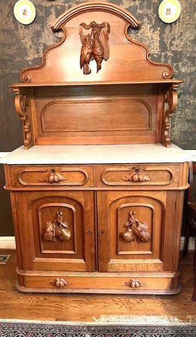
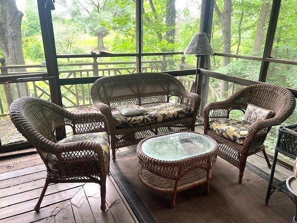
 Copyright 2025 RealTracs Solutions.
Copyright 2025 RealTracs Solutions.