$939,000 - 1719 Waterford Rd, Murfreesboro
- 4
- Bedrooms
- 3
- Baths
- 3,705
- SQ. Feet
- 0.78
- Acres
Welcome to your dream home, a stunning 3,705-square-foot residence that perfectly blends comfort, style, and natural beauty. Nestled on a serene cul-de-sac in a desirable neighborhood with no HOA, this 4-bedroom, 3-bathroom gem sits on a picturesque lot featuring a tranquil creek, creating a nature lover’s paradise only a 10-minute drive from the medical center or downtown. Downstairs, the expansive 2,332-square-foot basement offers space to park three plus vehicles, making it ideal for car enthusiasts or those needing extra storage. The updated owner’s suite serves as a luxurious private oasis, boasting ample space and elegant modern finishes. The gourmet kitchen, equipped with a sleek gas stove and stylish new light fixtures, is a culinary enthusiast’s delight. Freshly updated with bright, modern light fixtures throughout, remote controlled skylight blinds, and a whole house water filtration system, the home exudes a warm atmosphere and inviting ambiance. With its unique blend of modern upgrades, functional spaces, and a peaceful backyard retreat with soothing creek views, this property is a rare find. Don’t miss your chance to own this exceptional home—schedule a showing today!
Essential Information
-
- MLS® #:
- 2924695
-
- Price:
- $939,000
-
- Bedrooms:
- 4
-
- Bathrooms:
- 3.00
-
- Full Baths:
- 3
-
- Square Footage:
- 3,705
-
- Acres:
- 0.78
-
- Year Built:
- 1987
-
- Type:
- Residential
-
- Sub-Type:
- Single Family Residence
-
- Style:
- Traditional
-
- Status:
- Active
Community Information
-
- Address:
- 1719 Waterford Rd
-
- Subdivision:
- Riverview Park Sec 17
-
- City:
- Murfreesboro
-
- County:
- Rutherford County, TN
-
- State:
- TN
-
- Zip Code:
- 37129
Amenities
-
- Utilities:
- Water Available, Cable Connected
-
- Parking Spaces:
- 5
-
- # of Garages:
- 3
-
- Garages:
- Basement, Driveway
Interior
-
- Interior Features:
- Ceiling Fan(s), Entrance Foyer, Extra Closets, High Ceilings, Redecorated, High Speed Internet
-
- Appliances:
- Built-In Electric Oven, Gas Range, Dishwasher, Disposal, Microwave
-
- Heating:
- Central
-
- Cooling:
- Central Air
-
- Fireplace:
- Yes
-
- # of Fireplaces:
- 1
-
- # of Stories:
- 3
Exterior
-
- Exterior Features:
- Smart Irrigation
-
- Roof:
- Asphalt
-
- Construction:
- Brick
School Information
-
- Elementary:
- Northfield Elementary
-
- Middle:
- Siegel Middle School
-
- High:
- Siegel High School
Additional Information
-
- Date Listed:
- June 27th, 2025
-
- Days on Market:
- 20
Listing Details
- Listing Office:
- Exit Realty Bob Lamb & Associates
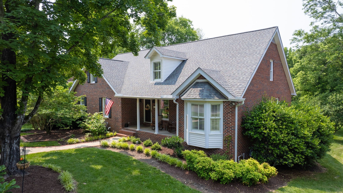
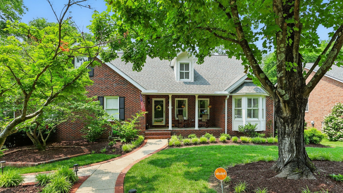
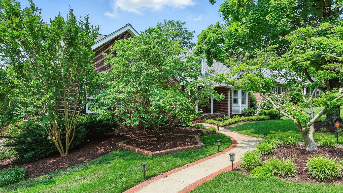
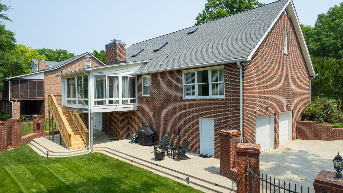
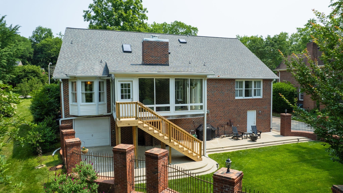
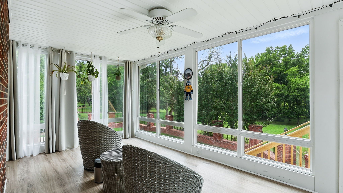
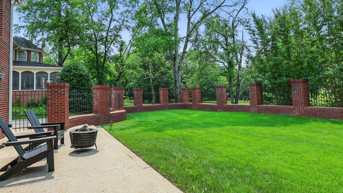
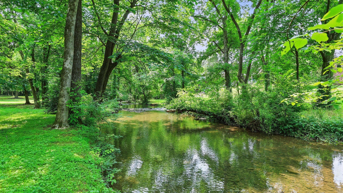
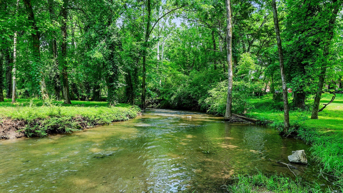
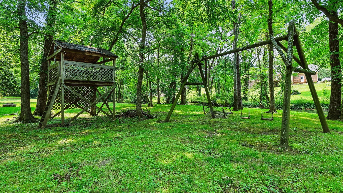
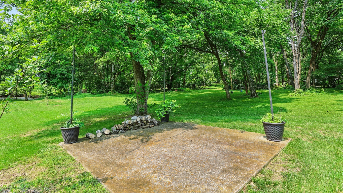
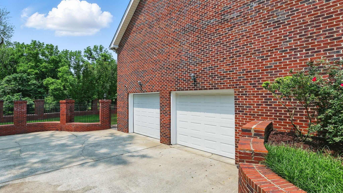
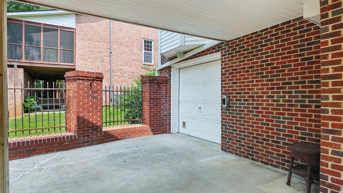
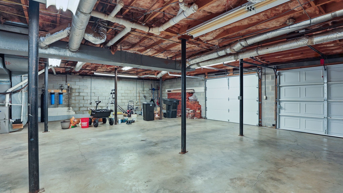
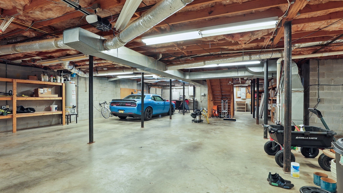
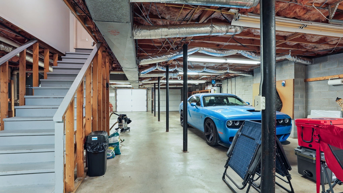
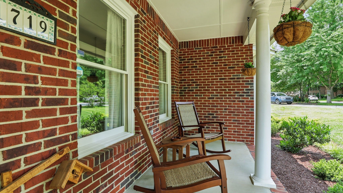
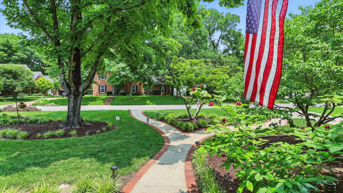
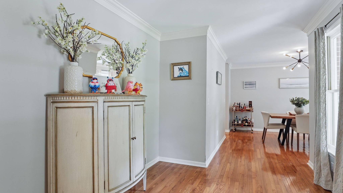
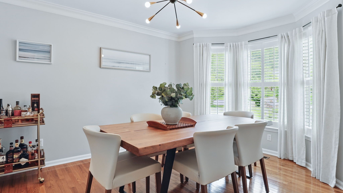
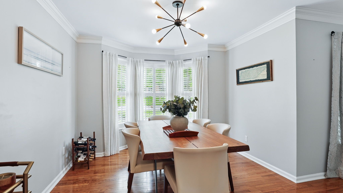
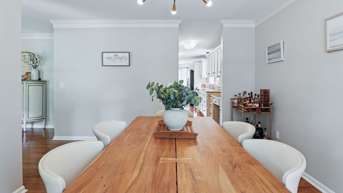
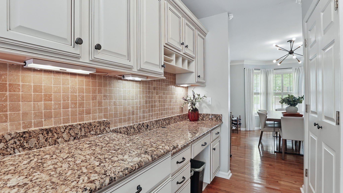
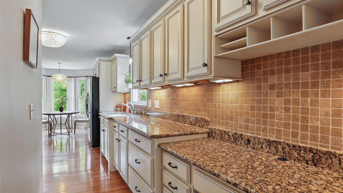
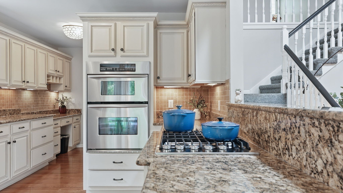
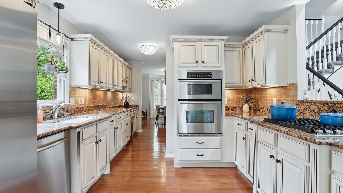
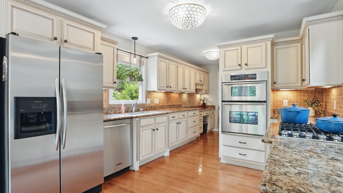
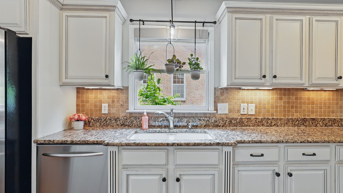
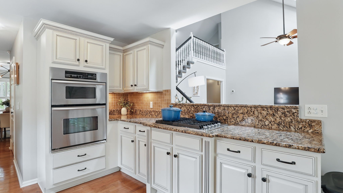
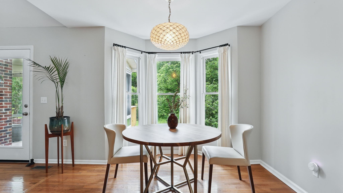
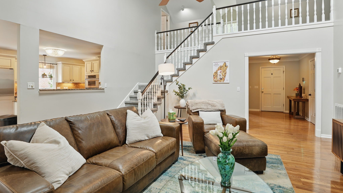
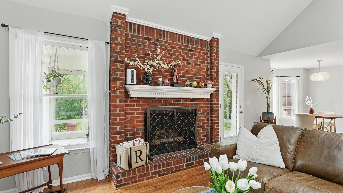
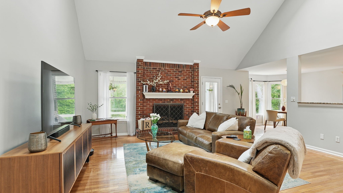
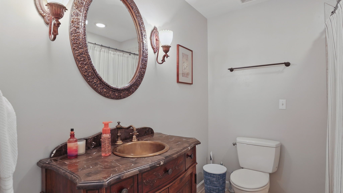
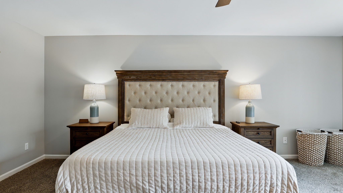
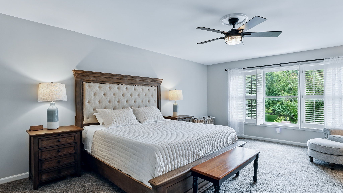
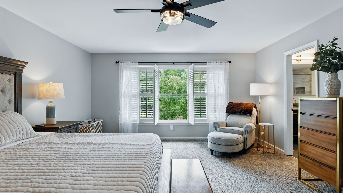
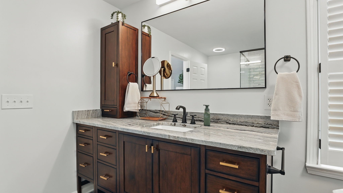
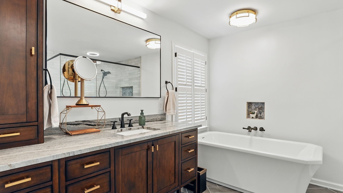
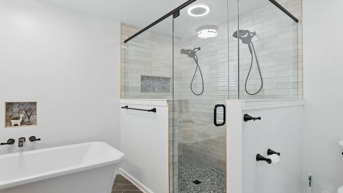
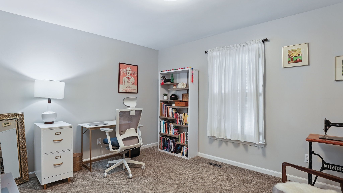
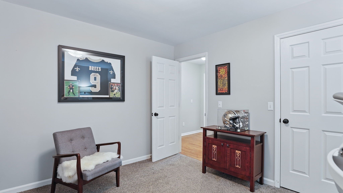
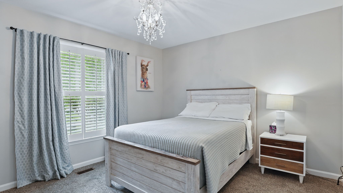
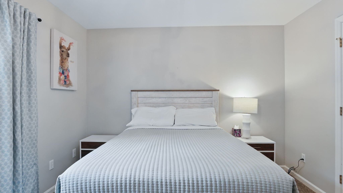
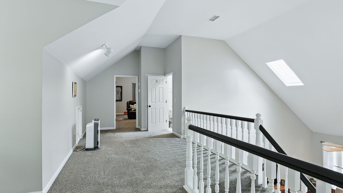
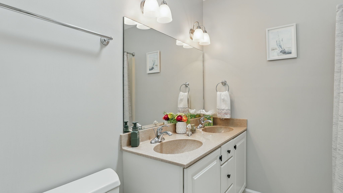
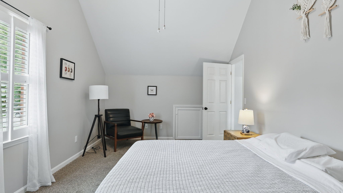
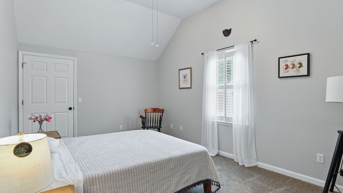
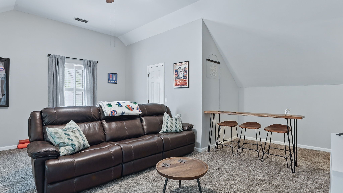
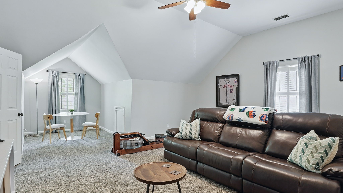
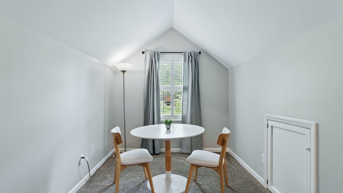
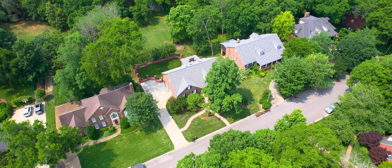
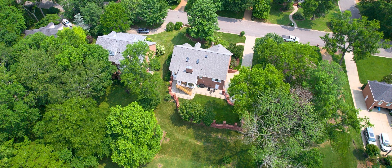
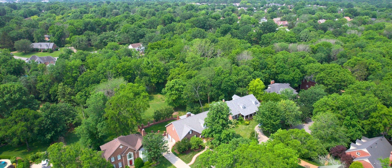
 Copyright 2025 RealTracs Solutions.
Copyright 2025 RealTracs Solutions.