$899,900 - 111 River Chase, Hendersonville
- 4
- Bedrooms
- 2½
- Baths
- 3,827
- SQ. Feet
- 0.45
- Acres
WITH AN EMPHASIS ON QUALITY, THIS 4 bedroom, 2.5 bath traditional one owner home has been remodeled in grand style. The large beautiful kitchen opens to a breakfast room and spacious living/family area with a corner marble surround fireplace. The kitchen boasts granite countertops, marble flooring, new cabinetry, designer-style tile backsplash, corner sink, double ovens. A central island offers opportunity for guests to gather and socialize. Level one also has a formal dining room, lovely entry, flex room with closet for a bedroom, music room, office, etc. Off the kitchen is an inviting sunroom which opens to an outdoor patio. A dual staircase leads to level two... 3 bedrooms, one which is an owner's private suite with amazing bath with 2 shower heads and 2 vessel sinks, and a large rec room with a fireplace and wet bar. Outside one will find nice lawn areas, large garage, and picturesque Koi pond below flowing water from rocks. Location! Location! One of Hendersonville's premier areas. Also a nearby boat launch. Enjoy the charm!
Essential Information
-
- MLS® #:
- 2924653
-
- Price:
- $899,900
-
- Bedrooms:
- 4
-
- Bathrooms:
- 2.50
-
- Full Baths:
- 2
-
- Half Baths:
- 1
-
- Square Footage:
- 3,827
-
- Acres:
- 0.45
-
- Year Built:
- 2000
-
- Type:
- Residential
-
- Sub-Type:
- Single Family Residence
-
- Style:
- Traditional
-
- Status:
- Active
Community Information
-
- Address:
- 111 River Chase
-
- Subdivision:
- River Chase Sec 1
-
- City:
- Hendersonville
-
- County:
- Sumner County, TN
-
- State:
- TN
-
- Zip Code:
- 37075
Amenities
-
- Utilities:
- Electricity Available, Water Available
-
- Parking Spaces:
- 5
-
- # of Garages:
- 3
-
- Garages:
- Garage Door Opener, Garage Faces Side
-
- View:
- Valley
Interior
-
- Interior Features:
- Ceiling Fan(s), Entrance Foyer, Pantry, Redecorated, Walk-In Closet(s), Wet Bar
-
- Appliances:
- Built-In Electric Oven, Double Oven, Cooktop, Dishwasher, Disposal, Microwave
-
- Heating:
- Central, Natural Gas
-
- Cooling:
- Central Air, Electric
-
- Fireplace:
- Yes
-
- # of Fireplaces:
- 2
-
- # of Stories:
- 2
Exterior
-
- Exterior Features:
- Balcony
-
- Lot Description:
- Sloped
-
- Roof:
- Shingle
-
- Construction:
- Brick
School Information
-
- Elementary:
- Jack Anderson Elementary
-
- Middle:
- Station Camp Middle School
-
- High:
- Station Camp High School
Additional Information
-
- Date Listed:
- June 27th, 2025
-
- Days on Market:
- 24
Listing Details
- Listing Office:
- Re/max Choice Properties
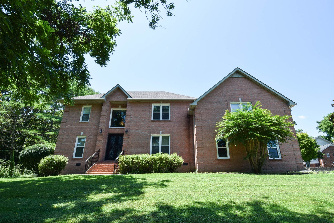
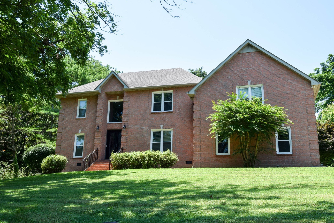
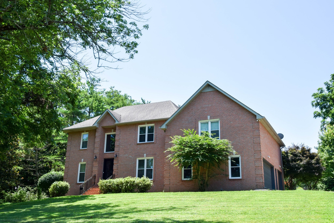
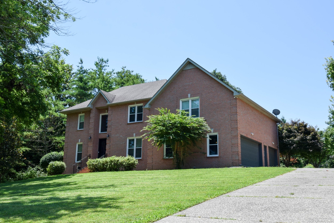
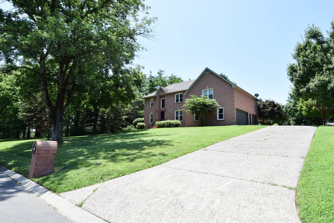
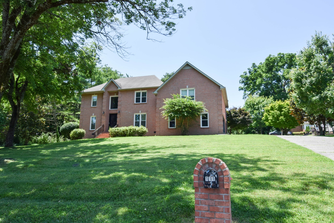
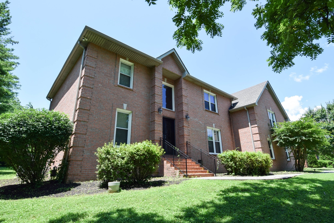
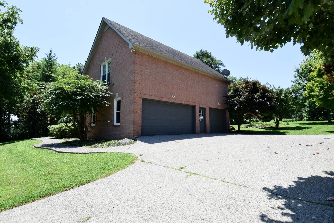
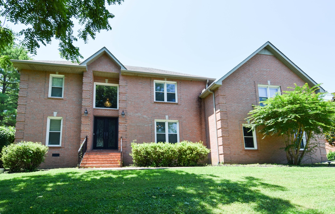
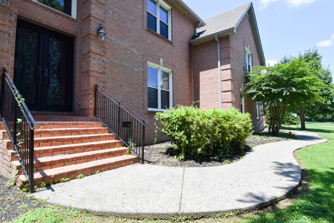
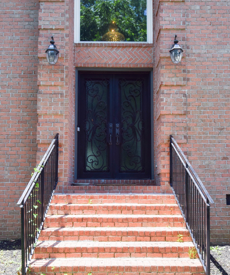
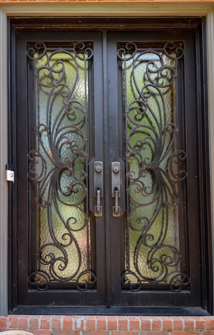
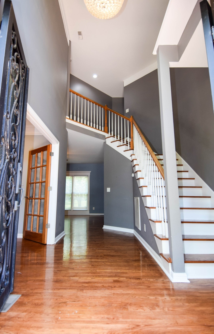
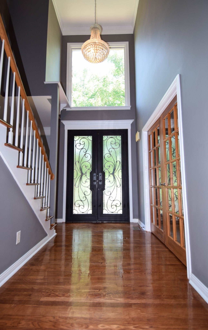
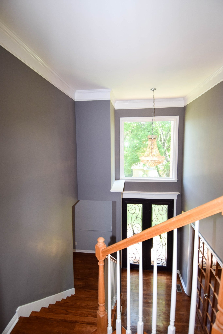
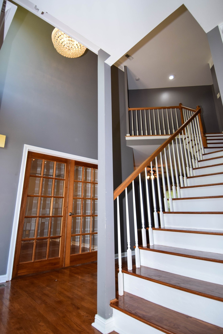
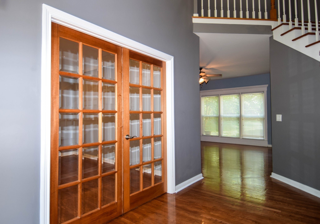
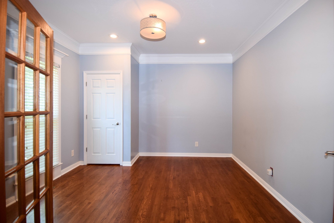
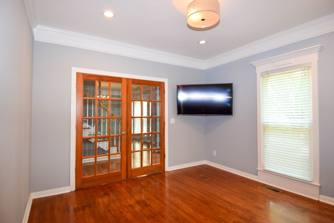
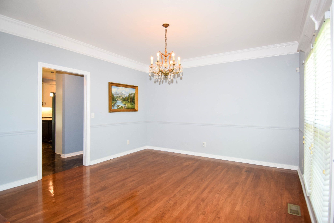
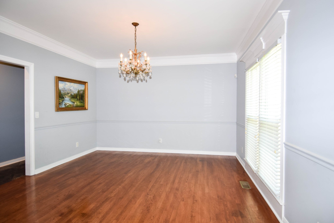
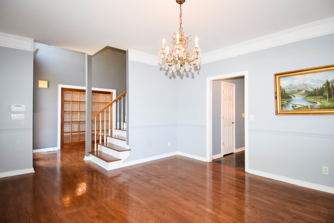
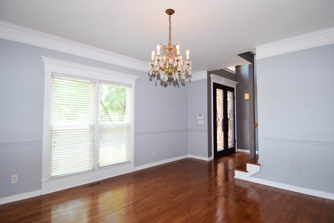
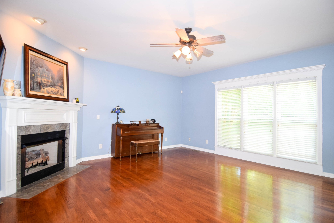
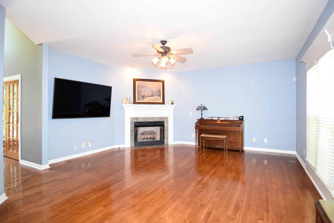
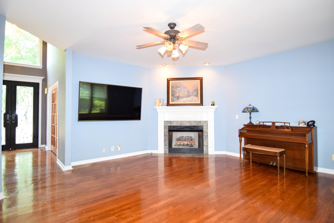
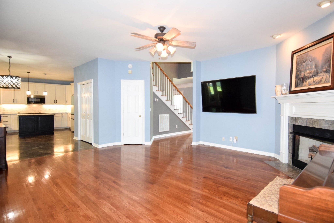
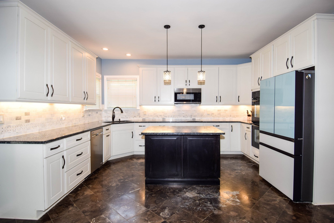
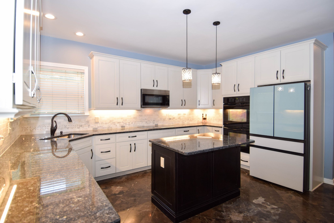
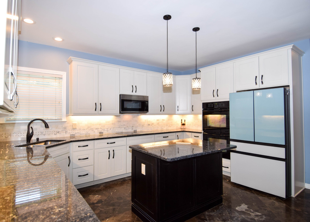
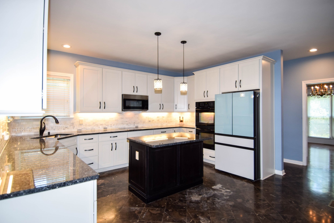
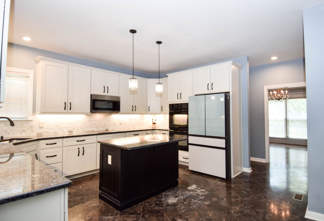
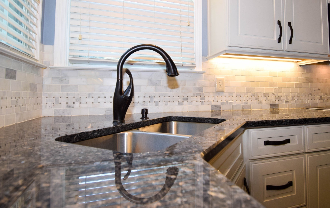
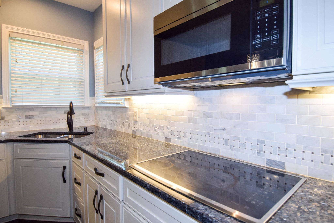
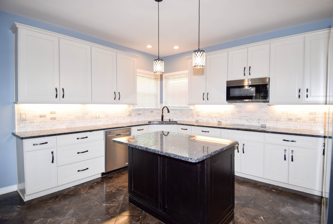
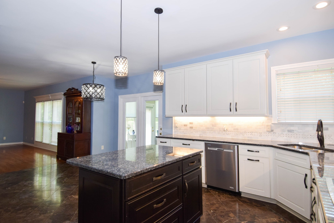
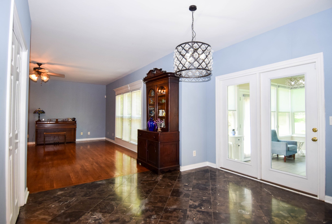
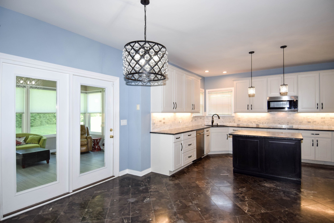
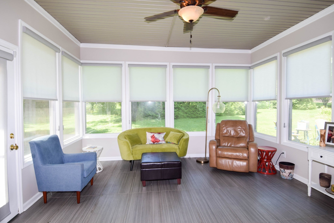
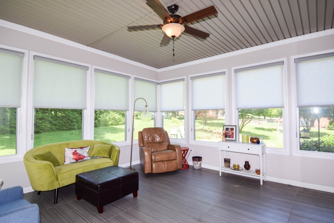
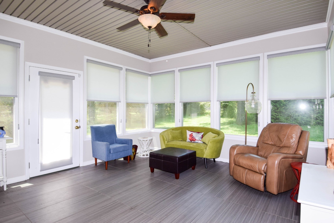
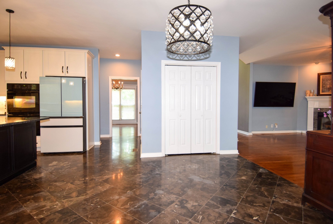
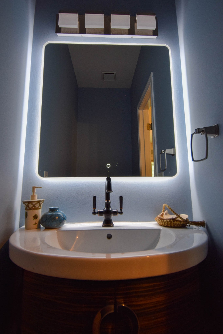
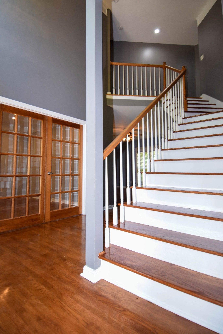
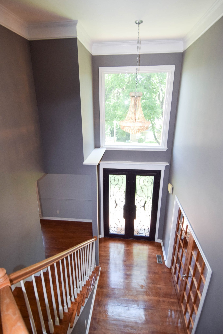
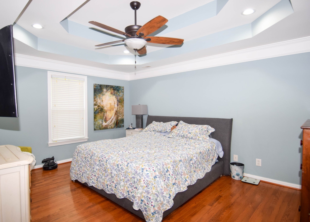
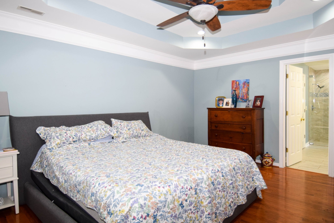
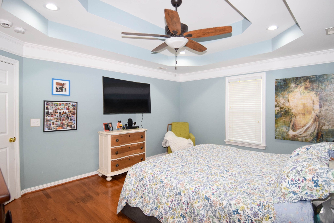
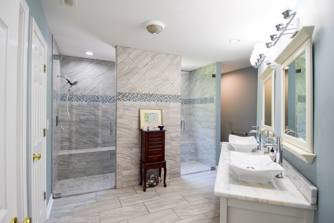
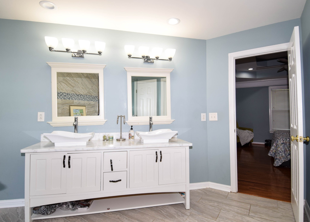
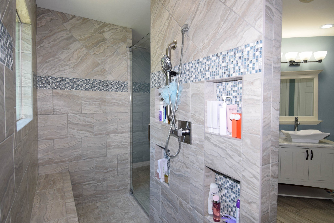
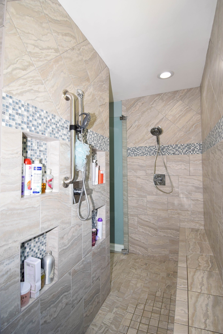
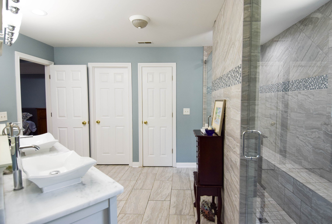
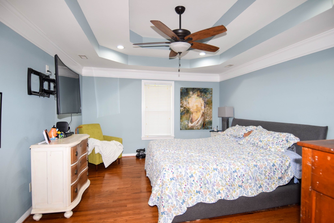
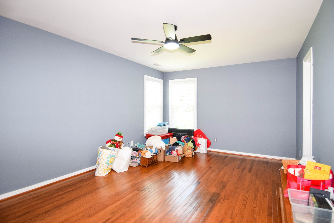
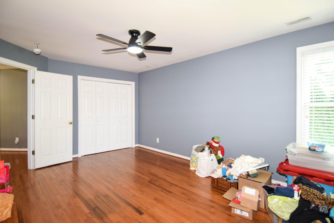
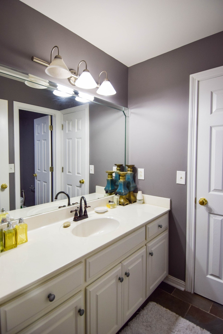
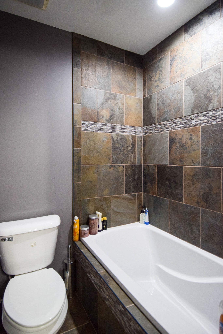
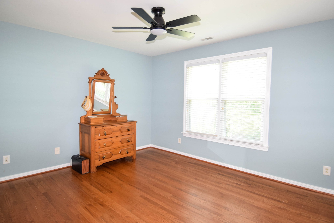
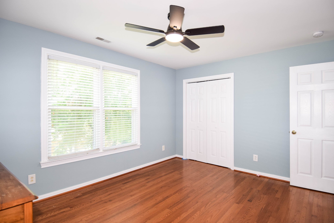
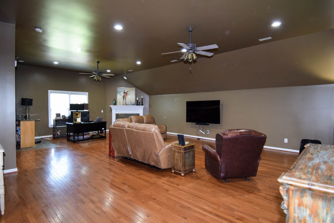
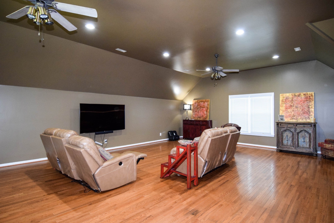
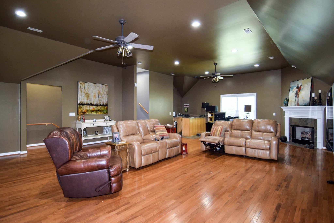
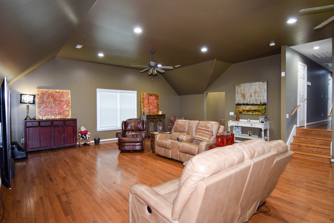
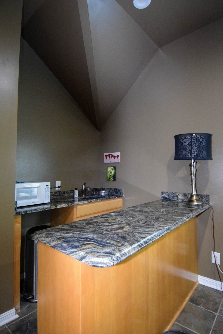
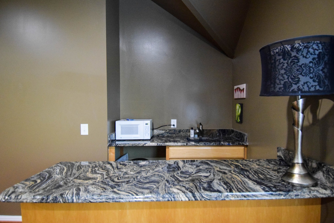
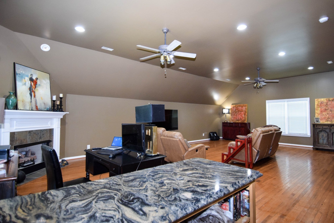
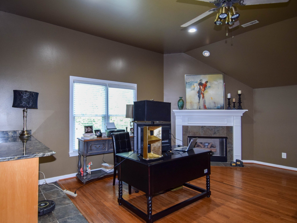
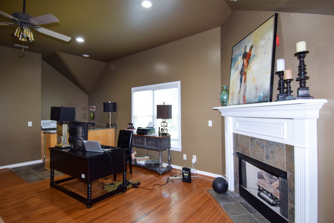
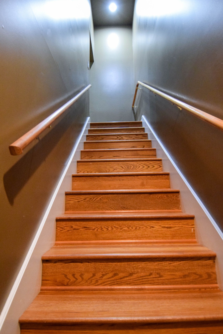
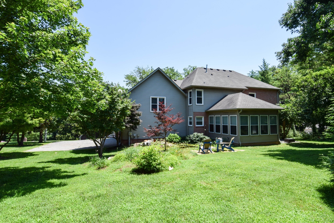
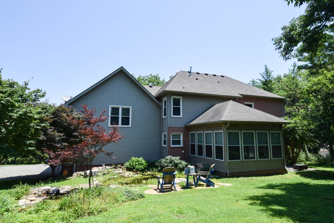
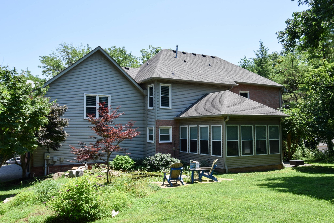
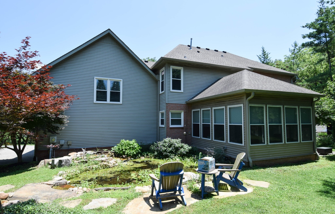
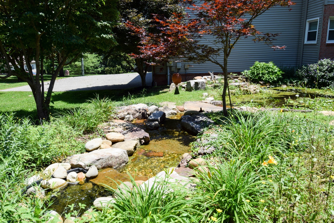
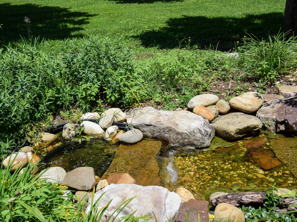
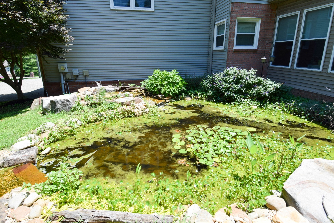
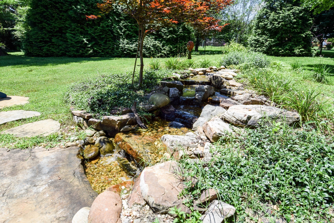
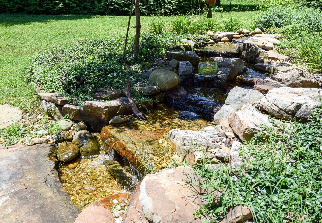
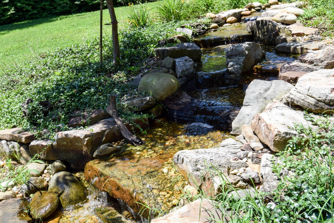
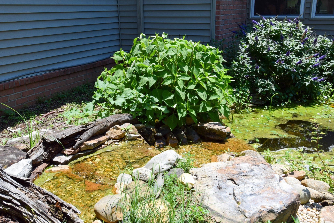
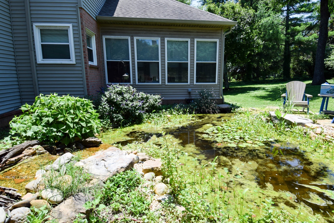
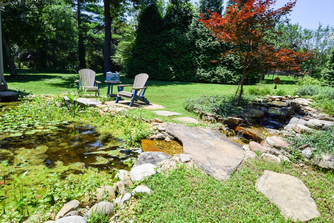
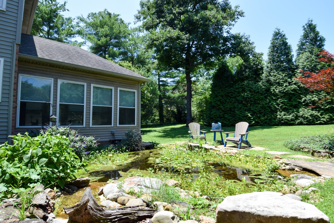
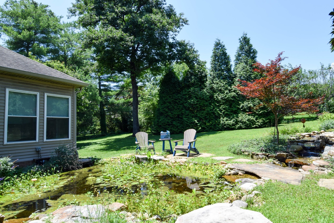
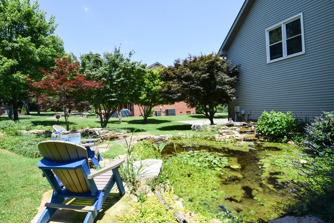
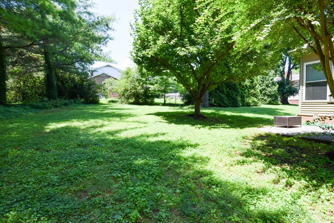
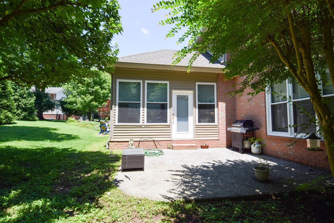
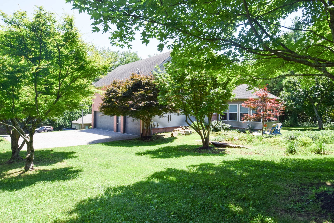
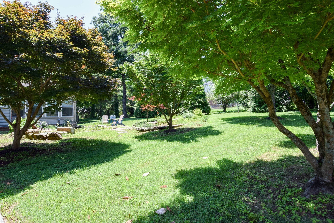
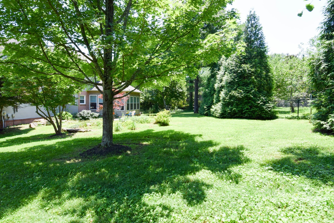
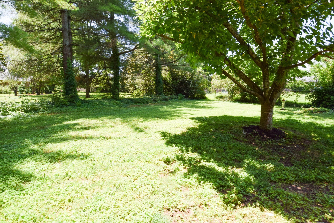
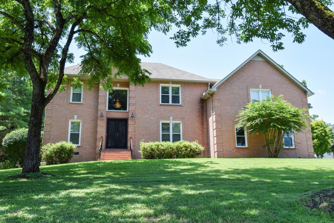
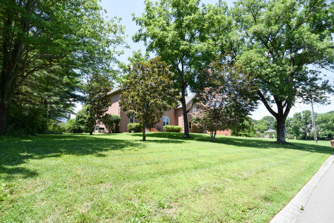
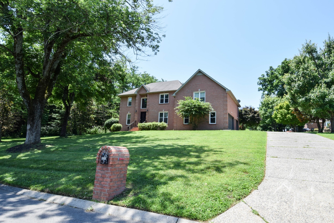
 Copyright 2025 RealTracs Solutions.
Copyright 2025 RealTracs Solutions.